541 Westwood Road, Southport, NC 28461
- $352,000
- 3
- BD
- 2
- BA
- 1,639
- SqFt
- List Price
- $352,000
- Status
- ACTIVE
- MLS#
- 100424202
- Days on Market
- 94
- Year Built
- 2024
- Levels
- One
- Bedrooms
- 3
- Bathrooms
- 2
- Full-baths
- 2
- Living Area
- 1,639
- Acres
- 0.24
- Neighborhood
- Boiling Spring Lakes
- Stipulations
- None
Property Description
Estimated completion by 6/6/24. Pictures are a representation of what is being built. This delightful new build by Langbeen Builders, Inc., a well-known fourth-generation builder known for their impeccable attention to detail is just breaking ground. Witness the satisfaction of many who have experienced the quality construction that Langbeen Builders is known for. As you step inside, a charming, flowing open floor plan awaits, designed for both entertaining and quality time with loved ones. The home features 3 bedrooms, 2 bathrooms, and LVP flooring. The kitchen, a highlight of the home, boasts granite countertops, stainless steel appliances, ample cabinet space, and a pantry. The primary suite is a true retreat with an ensuite that includes dual sinks, a walk-in closet, walk-in shower, and tile flooring. Enjoy leisurely moments on the rear covered porch and immerse yourself in the nature that surrounds you. Nestled in the serene surroundings of Boiling Spring Lakes, away from the hustle and bustle, it provides ample opportunities for nature and outdoor recreation. Just minutes from Southport and the beaches of Oak Island, this quality-built home comes with a Builder one-year Home Warranty. Immerse yourself in the beauty that this Langbeen-built home has to offer.
Additional Information
- Taxes
- $37
- Available Amenities
- Basketball Court, Fitness Center, Golf Course, Park, Picnic Area, Playground, Ramp, See Remarks, Tennis Court(s), Trail(s)
- Appliances
- Dishwasher, Microwave - Built-In, Stove/Oven - Electric
- Interior Features
- 1st Floor Master, Ceiling Fan(s), Kitchen Island, Pantry, Smoke Detectors, Solid Surface, Sprinkler System, Walk-In Closet
- Cooling
- Central
- Heating
- Heat Pump
- Water Heater
- Electric
- Floors
- Carpet, LVT/LVP, Tile
- Foundation
- Raised, Slab
- Roof
- Architectural Shingle
- Exterior Finish
- Vinyl Siding
- Exterior Features
- Irrigation System, Covered, Porch, Screened
- Utilities
- Municipal Water, Septic On Site
- Elementary School
- Bolivia
- Middle School
- South Brunswick
- High School
- South Brunswick
Mortgage Calculator
Listing courtesy of Keller Williams Innovate-Oki.

Copyright 2024 NCRMLS. All rights reserved. North Carolina Regional Multiple Listing Service, (NCRMLS), provides content displayed here (“provided content”) on an “as is” basis and makes no representations or warranties regarding the provided content, including, but not limited to those of non-infringement, timeliness, accuracy, or completeness. Individuals and companies using information presented are responsible for verification and validation of information they utilize and present to their customers and clients. NCRMLS will not be liable for any damage or loss resulting from use of the provided content or the products available through Portals, IDX, VOW, and/or Syndication. Recipients of this information shall not resell, redistribute, reproduce, modify, or otherwise copy any portion thereof without the expressed written consent of NCRMLS.
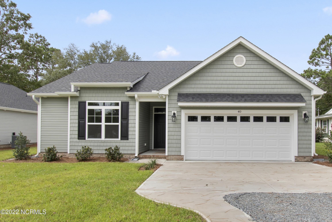
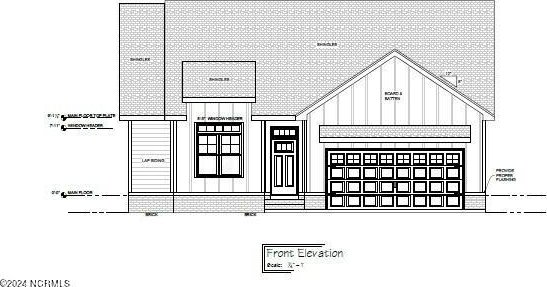
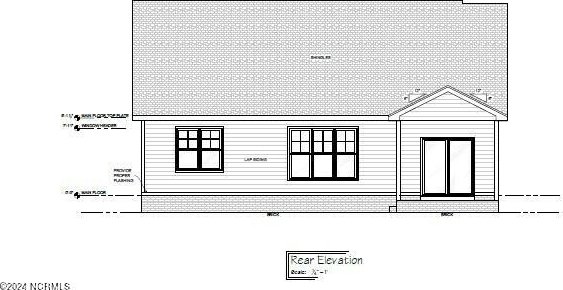
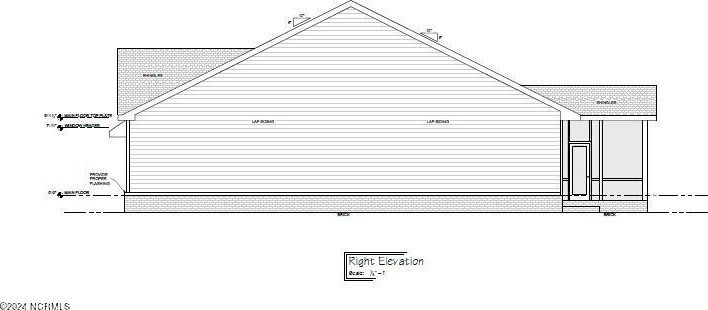
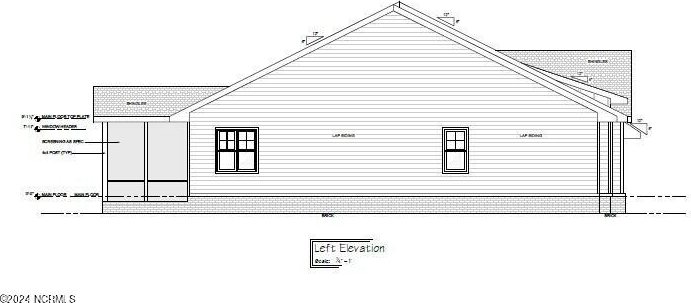
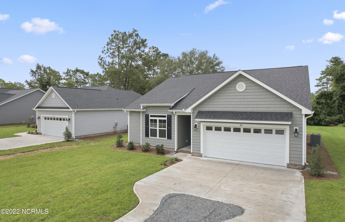
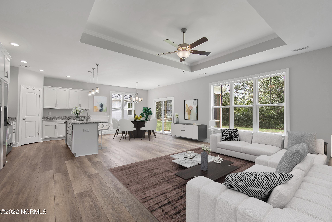
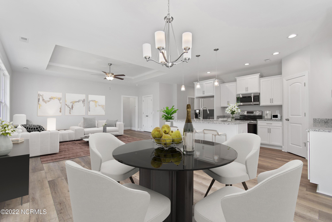
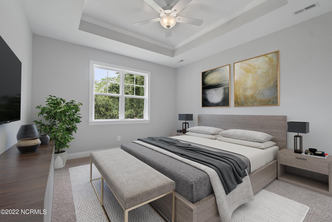
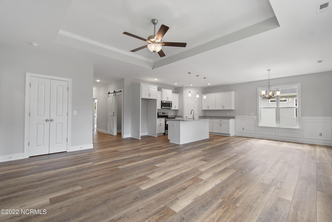
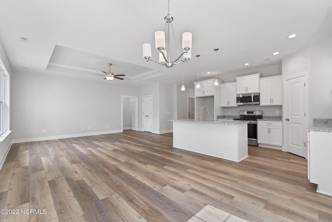
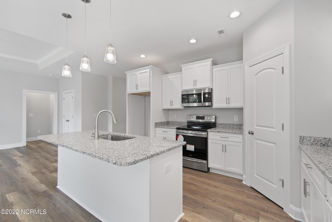
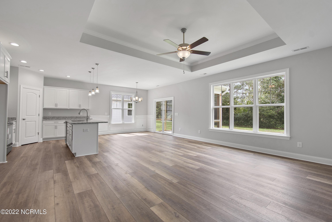
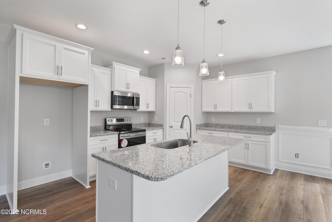
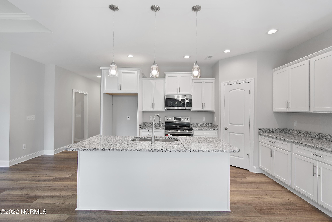

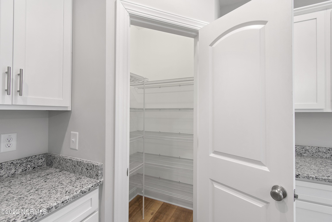
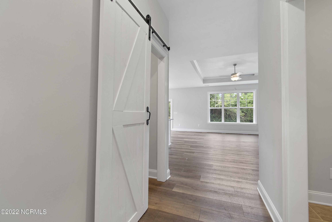


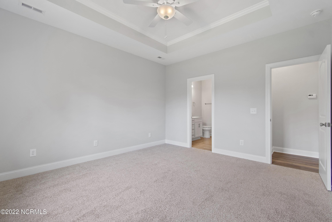
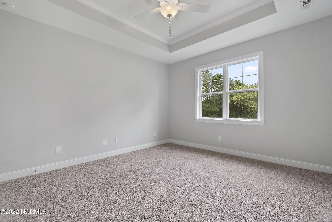
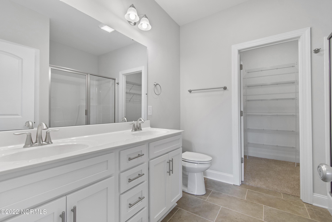
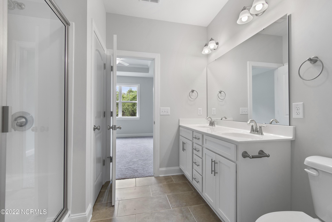
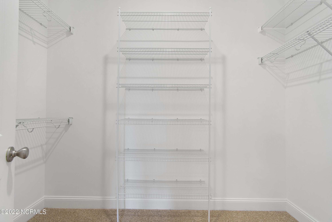
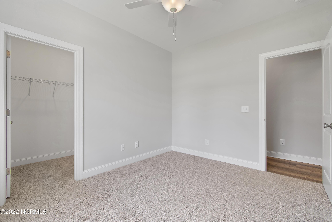

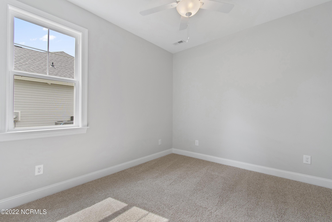

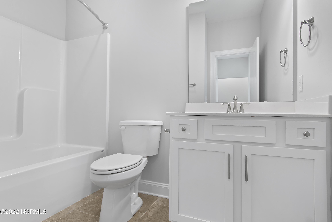
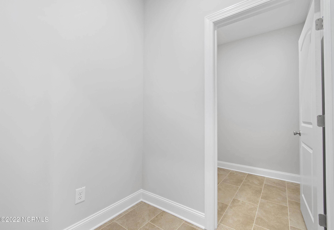

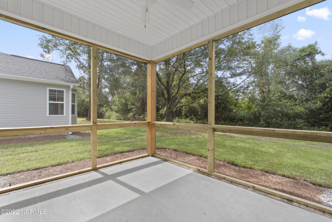
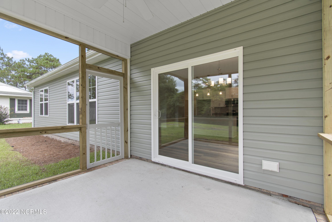
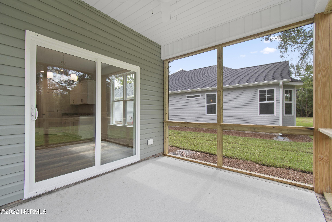
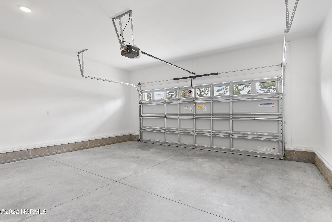

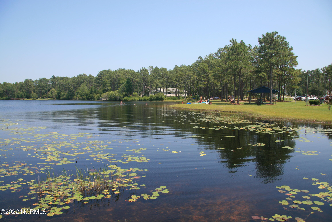
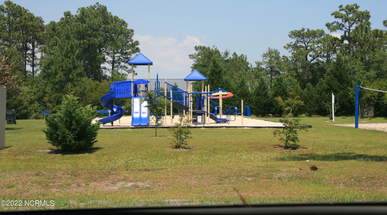
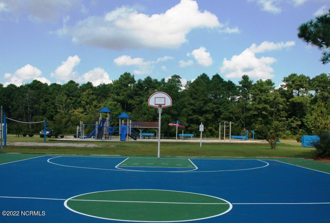
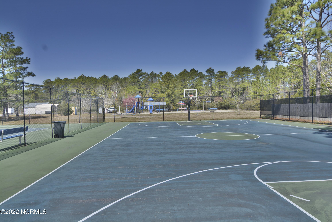
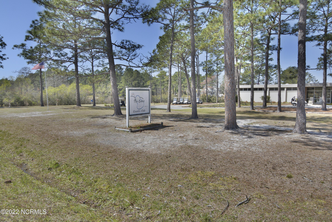
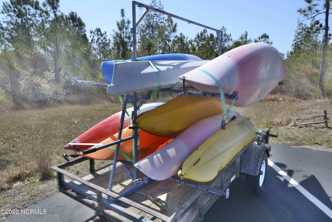
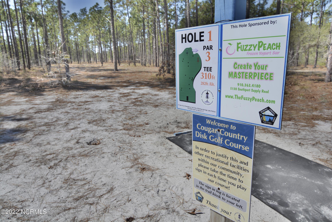
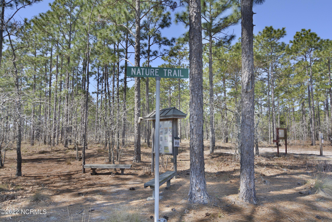
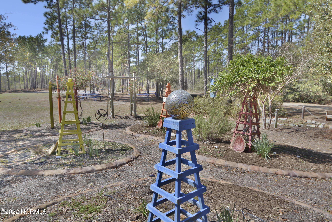
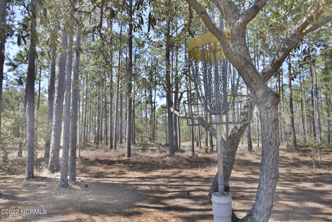
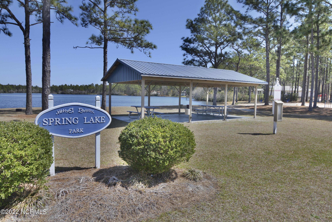
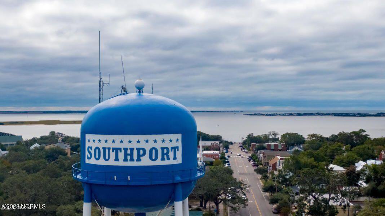
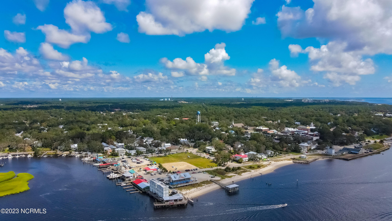
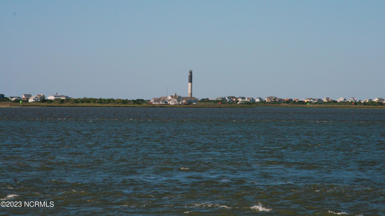

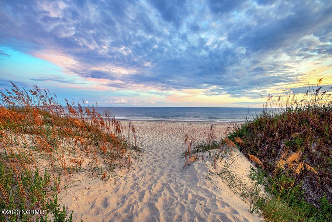
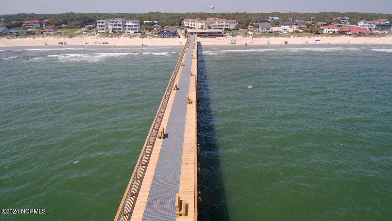
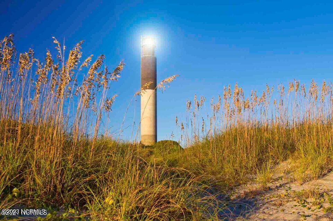

/u.realgeeks.media/brunswickcountyrealestatenc/Marvel_Logo_(Smallest).jpg)