1600 Harbour Place Drive, Calabash, NC 28467
- $672,750
- 3
- BD
- 2
- BA
- 1,725
- SqFt
- List Price
- $672,750
- Status
- ACTIVE
- MLS#
- 100424165
- Days on Market
- 114
- Year Built
- 2022
- Levels
- One
- Bedrooms
- 3
- Bathrooms
- 2
- Full-baths
- 2
- Living Area
- 1,725
- Acres
- 0.13
- Neighborhood
- Kingfish Bay
- Stipulations
- None
Property Description
Why wait to build when you can have a practically brand-new home right away! The popular Yellowtail II plan on a premium lot can be yours today! Start living like you are on vacation in the famed resort-style community of Kingfish Bay! Kingfish Bay is known for its incredible location where you are walking distance to all the downtown Calabash restaurants, coffee shops, bakeries, ice cream shoppes and boutiques. The amenities are some of the best in the area with stunning clubhouse with fitness center, outdoor pool, hot tub, fishing pier, kayak launch at the Riverfront Park and the OCEANFRONT Beach Clubhouse with parking right on Sunset Beach. WOW! This home is single level living at its finest with its sunny open concept floor plan and lots of outdoor living with the BRAND-NEW patio with outdoor firepit! The retractable screen allows flexibility to have an open covered porch or a screened in porch with just the touch of a remote! Fenced in backyard with extra palm trees bring the tropical feel to your view out back. The kitchen has a large farmer's sink, quartz countertops, herringbone tile backsplash, soft close drawers & upgraded stainless appliances. The bedrooms are on opposite ends of the home from the Master bedroom, so everyone has their own privacy. Bathrooms have all been upgraded with tile showers and have great lighting. The upgrades and features are incredible and must be seen to appreciate! It is BETTER THAN NEW with all of the extras the sellers added after home completed. Absolutely Mint condition and still has a new home smell! Come see this one today before it is gone!
Additional Information
- Taxes
- $1,885
- HOA (annual)
- $3,138
- Available Amenities
- Beach Access, Boat Dock, Clubhouse, Comm Garden, Community Pool, Fitness Center, Gated, Maint - Comm Areas, Maint - Roads, Management, Meeting Room, Park, Picnic Area, Sidewalk, Spa/Hot Tub, Street Lights, See Remarks
- Appliances
- Washer, Wall Oven, Stove/Oven - Electric, Refrigerator, Range, Microwave - Built-In, Dryer, Disposal, Dishwasher, Cooktop - Electric
- Interior Features
- Foyer, Master Downstairs, 9Ft+ Ceilings, Tray Ceiling(s), Ceiling Fan(s), Pantry, Walk-in Shower, Walk-In Closet(s)
- Heating
- Heat Pump, Electric
- Floors
- LVT/LVP, Carpet, Tile
- Foundation
- Slab
- Roof
- Architectural Shingle
- Exterior Finish
- Fiber Cement
- Exterior Features
- Irrigation System
- Lot Water Features
- None
- Water
- Municipal Water
- Sewer
- Municipal Sewer
- Elementary School
- Jessie Mae Monroe
- Middle School
- Shallotte
- High School
- West Brunswick
Mortgage Calculator
Listing courtesy of Asap Realty.

Copyright 2024 NCRMLS. All rights reserved. North Carolina Regional Multiple Listing Service, (NCRMLS), provides content displayed here (“provided content”) on an “as is” basis and makes no representations or warranties regarding the provided content, including, but not limited to those of non-infringement, timeliness, accuracy, or completeness. Individuals and companies using information presented are responsible for verification and validation of information they utilize and present to their customers and clients. NCRMLS will not be liable for any damage or loss resulting from use of the provided content or the products available through Portals, IDX, VOW, and/or Syndication. Recipients of this information shall not resell, redistribute, reproduce, modify, or otherwise copy any portion thereof without the expressed written consent of NCRMLS.
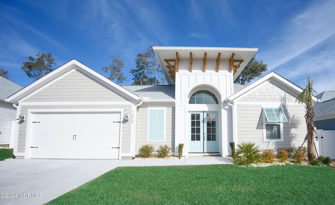

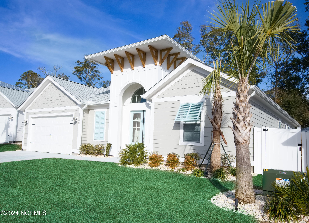
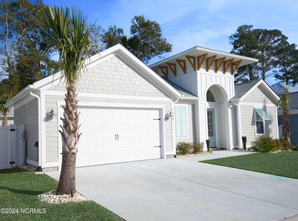
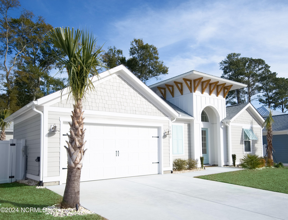
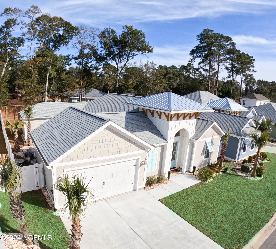

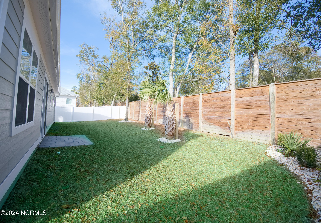

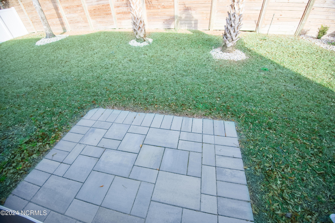
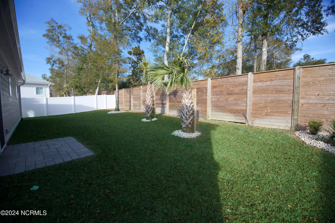

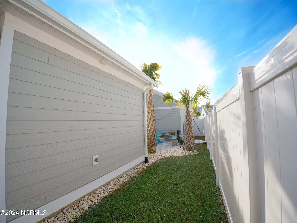
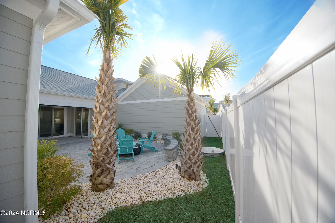
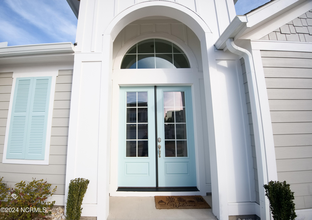


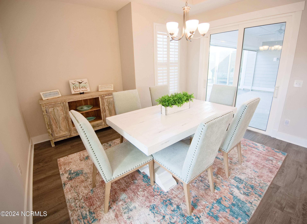
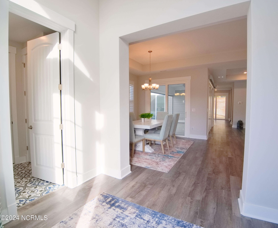



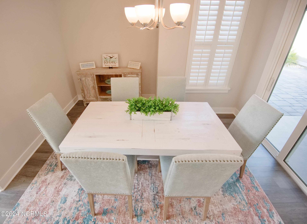
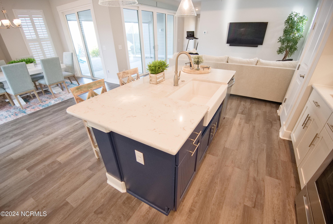





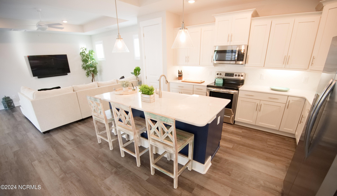
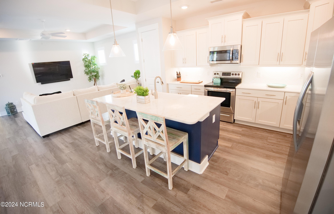
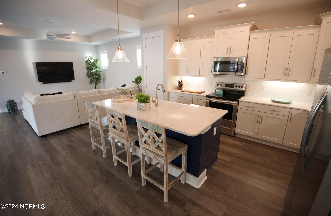
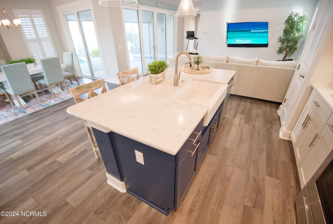
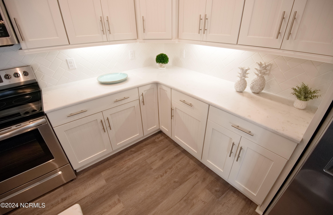
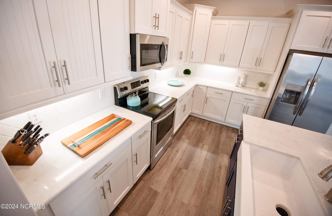
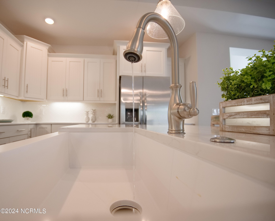
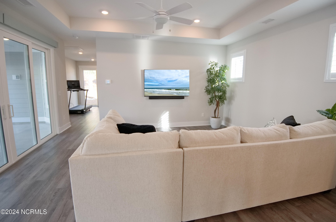


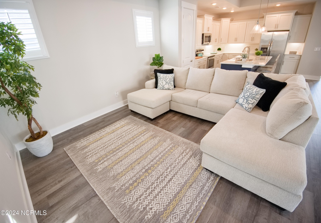
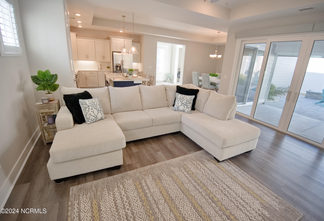

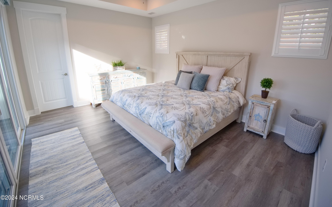

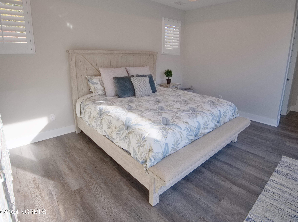
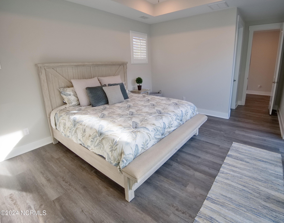
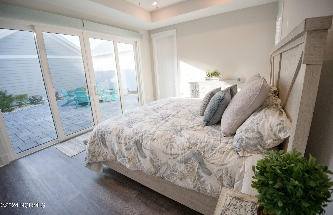
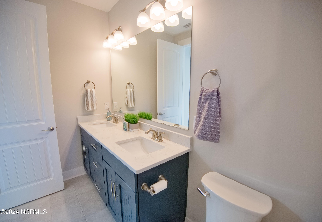
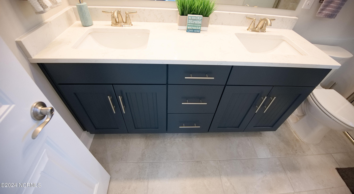
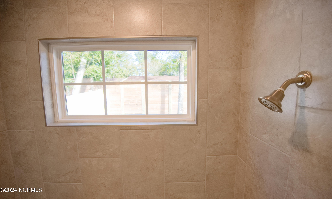
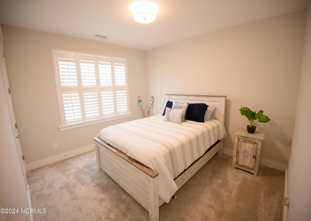

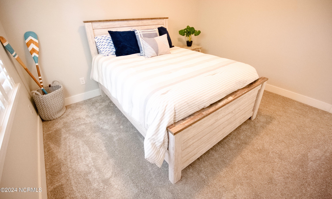
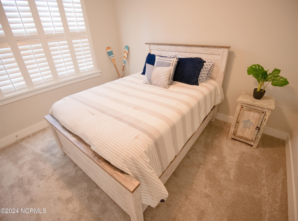



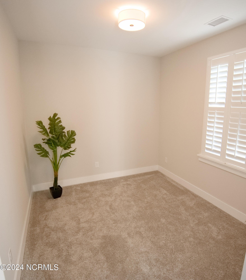
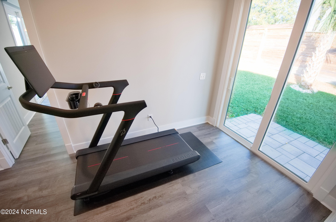
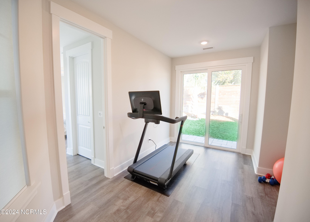
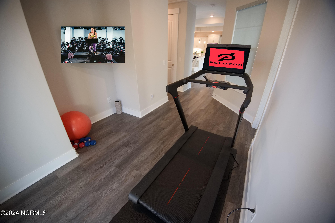


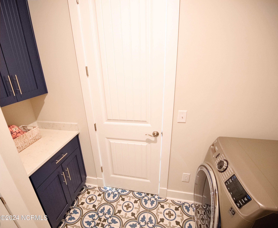
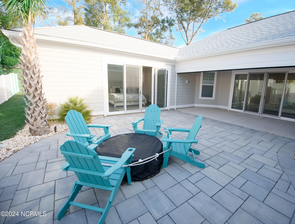


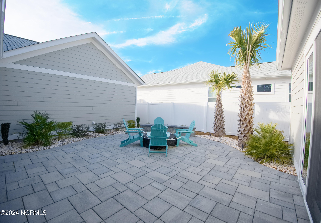
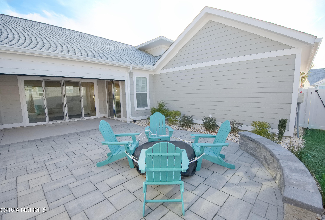
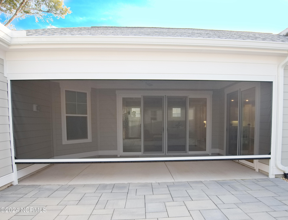
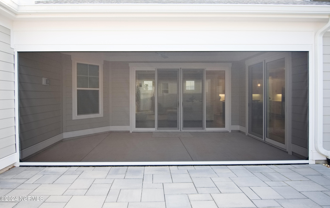
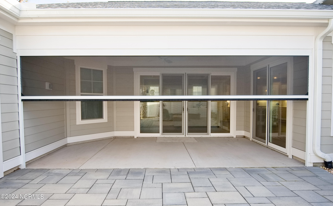
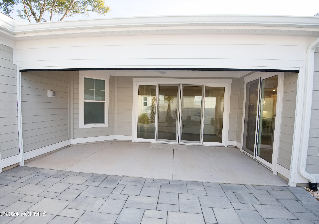
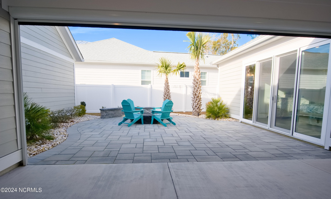
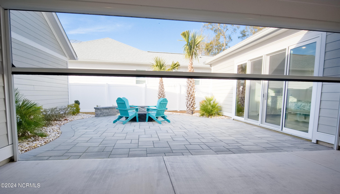



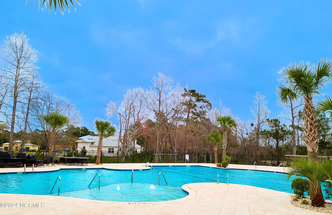
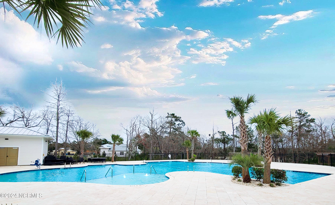
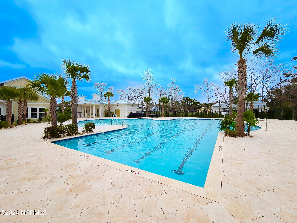
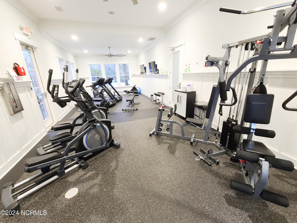

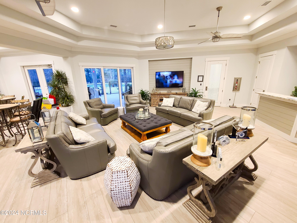
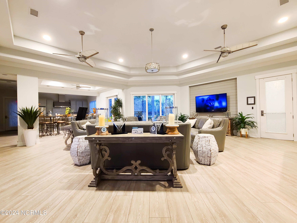


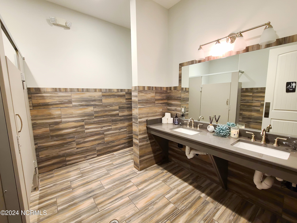
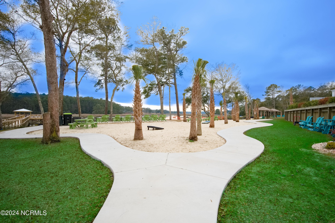
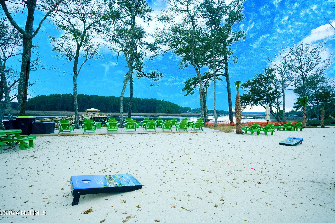


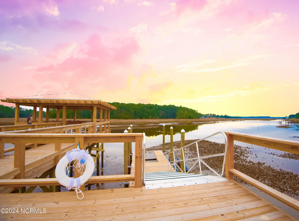
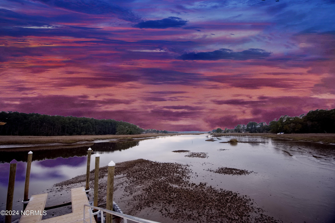
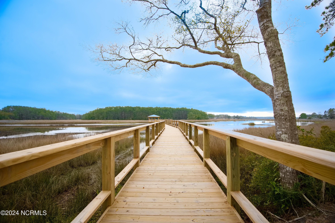
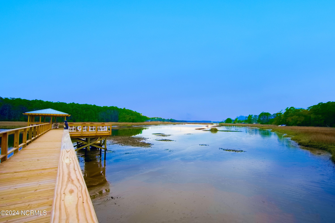
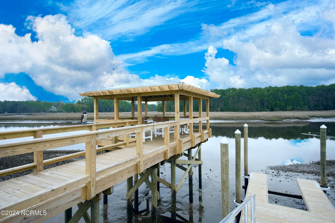
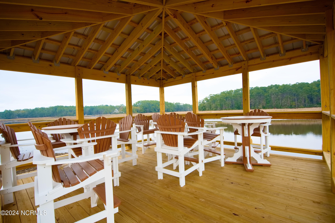

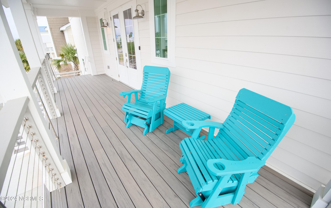
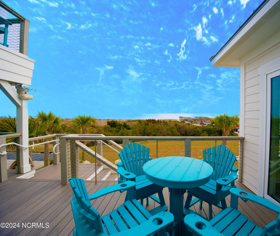
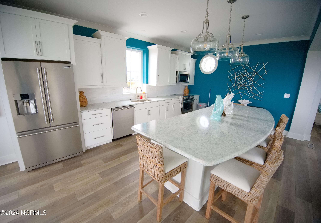

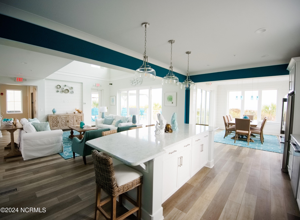
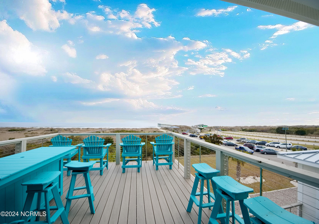
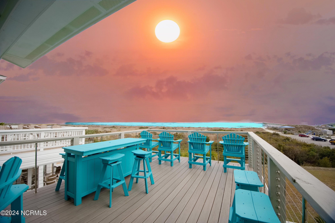
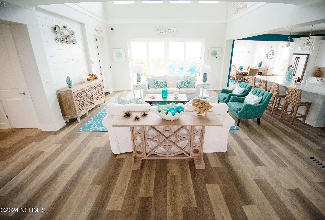

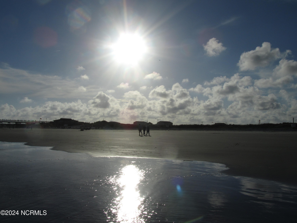
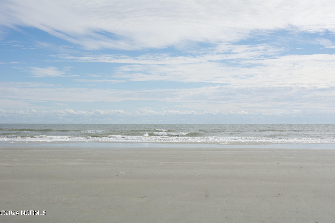

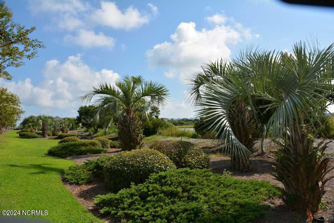
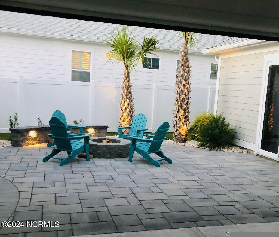

/u.realgeeks.media/brunswickcountyrealestatenc/Marvel_Logo_(Smallest).jpg)