1404 Spivey Road, Whiteville, NC 28472
- $475,000
- 3
- BD
- 3
- BA
- 2,646
- SqFt
- List Price
- $475,000
- Status
- ACTIVE
- MLS#
- 100423705
- Price Change
- ▼ $23,500 1709003268
- Days on Market
- 115
- Year Built
- 1984
- Levels
- One
- Bedrooms
- 3
- Bathrooms
- 3
- Half-baths
- 1
- Full-baths
- 2
- Living Area
- 2,646
- Acres
- 1
- Neighborhood
- Not In Subdivision
- Stipulations
- None
Property Description
This is it! No need to look any further! This property is one of the nicest homes in Whiteville and it offers so much living and enjoyment in the quiet neighborhood, close to everything! As soon as you drive up, the manicured landscaping is so inviting, you just want to see more. Inside, is an exquisite layout with so much to offer included a grand family room with wood vaulted ceiling and a stone fireplace that make the word ''COZY'' come to mind. There is also a grand laundry room with storage and space for a freezer, home for the family animal and even crafting. There is of course a spacious dining room, kitchen with plenty of storage, an inviting sunroom, and an office with fireplace, All rooms have plenty of windows that adds lots of natural light. Outside is just as impressive with a large brick patio overlooking a manicured fenced in back yard, inviting inground salt water pool (that heats and cools) and a 960 sq ft pool house with kitchen, living area, 1/2 bath and a huge storage room. This also includes a 2 car carport and attic storage. All of this and so much more is only an hour away of the NC/SC beaches and Wilmington, NC. It is a one of a kind property that has everything you could want in a forever home and more. It is a must see to appreciate it all. Book your showing today.
Additional Information
- Taxes
- $3,367
- Available Amenities
- No Amenities
- Appliances
- Washer, Wall Oven, Refrigerator, Ice Maker, Dryer, Downdraft, Dishwasher, Cooktop - Electric
- Interior Features
- Foyer, Workshop, Generator Plug, Bookcases, Kitchen Island, Master Downstairs, 9Ft+ Ceilings, Vaulted Ceiling(s), Ceiling Fan(s), Walk-in Shower, Wet Bar, Eat-in Kitchen, Walk-In Closet(s)
- Cooling
- Central Air
- Heating
- Fireplace(s), Electric, Heat Pump
- Floors
- Carpet, Tile, Wood
- Foundation
- Brick/Mortar, Block, Other
- Roof
- Architectural Shingle
- Exterior Finish
- Brick, Stone, Vinyl Siding, Wood Siding
- Lot Information
- Interior Lot, Level, Open Lot
- Lot Water Features
- None
- Water
- Municipal Water
- Sewer
- Municipal Sewer
- Elementary School
- Whiteville Primary School
- Middle School
- Central Middle School
- High School
- Whiteville High School
Mortgage Calculator
Listing courtesy of J. Ray Realty, Llc.

Copyright 2024 NCRMLS. All rights reserved. North Carolina Regional Multiple Listing Service, (NCRMLS), provides content displayed here (“provided content”) on an “as is” basis and makes no representations or warranties regarding the provided content, including, but not limited to those of non-infringement, timeliness, accuracy, or completeness. Individuals and companies using information presented are responsible for verification and validation of information they utilize and present to their customers and clients. NCRMLS will not be liable for any damage or loss resulting from use of the provided content or the products available through Portals, IDX, VOW, and/or Syndication. Recipients of this information shall not resell, redistribute, reproduce, modify, or otherwise copy any portion thereof without the expressed written consent of NCRMLS.
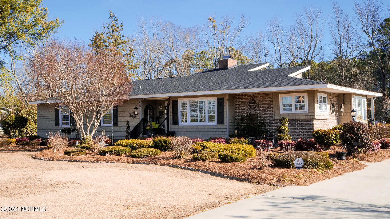
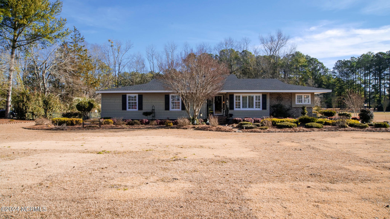
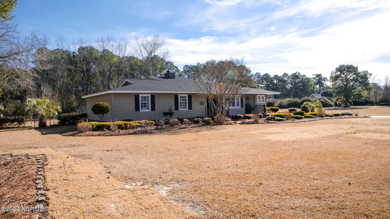
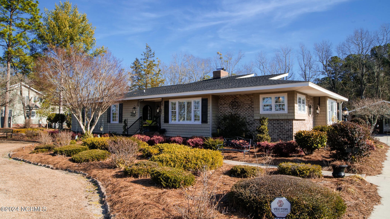

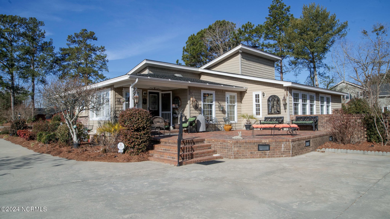
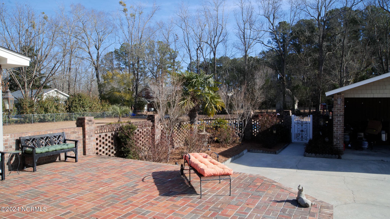

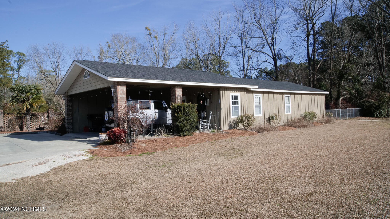
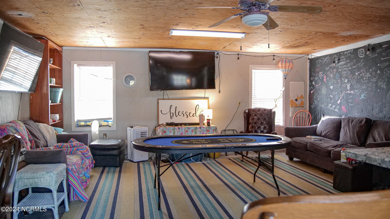
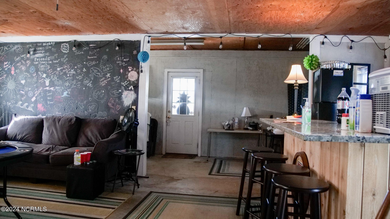
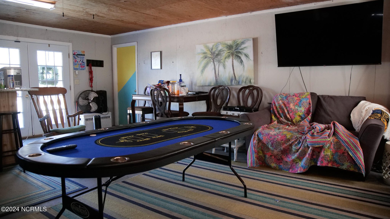
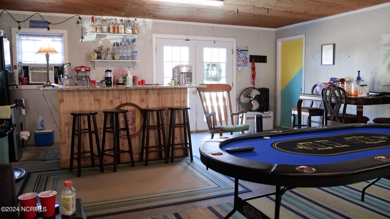
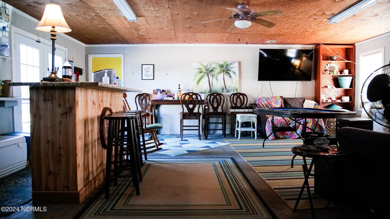

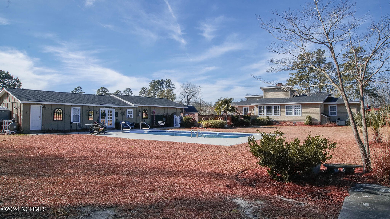
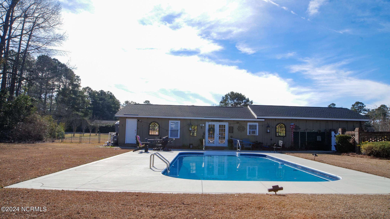
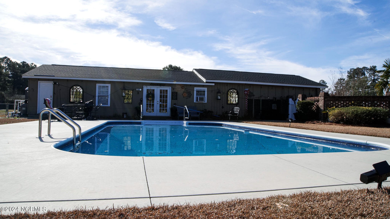
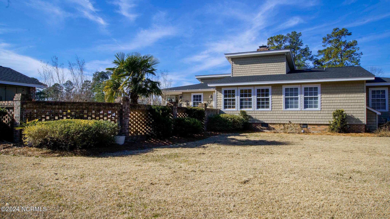

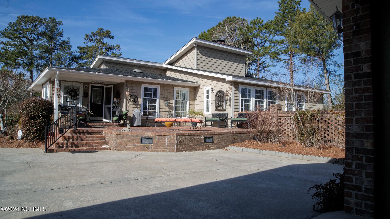
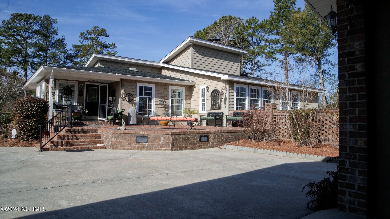
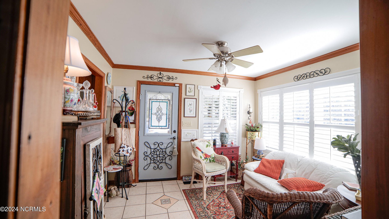
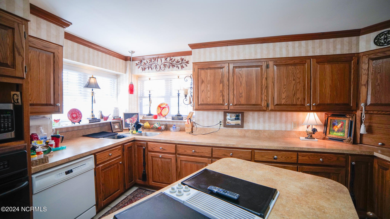


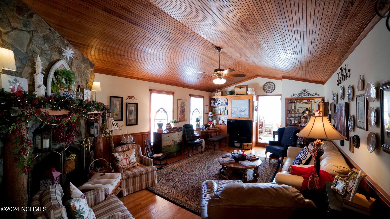
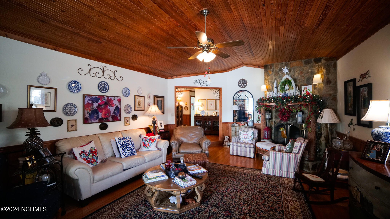

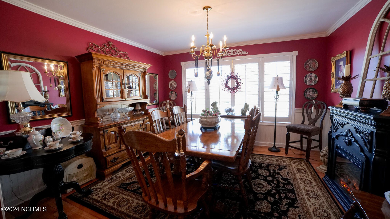
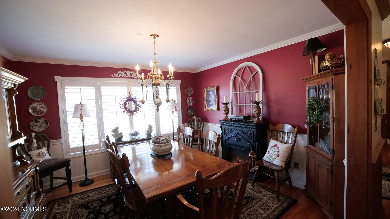

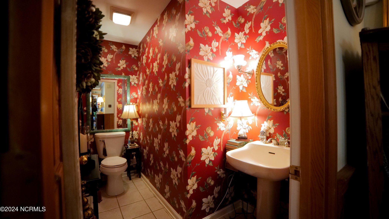
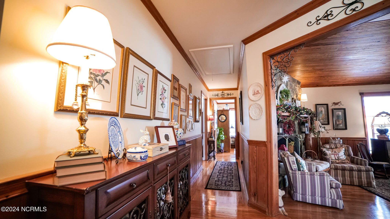
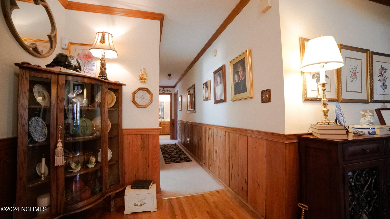
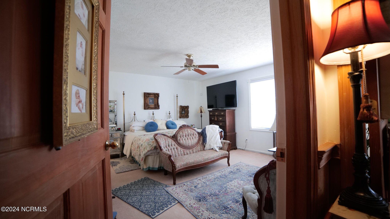
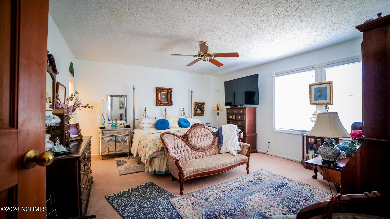
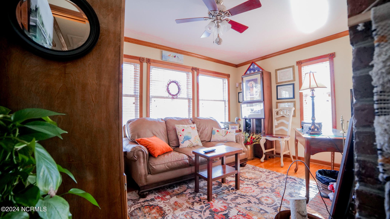
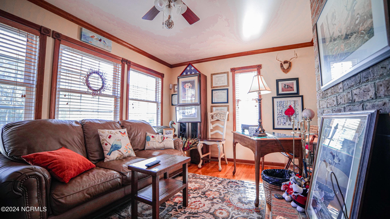

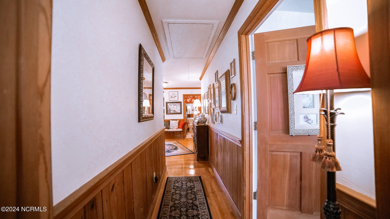
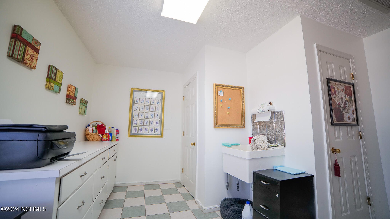
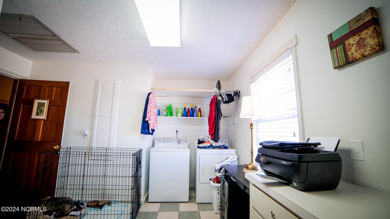
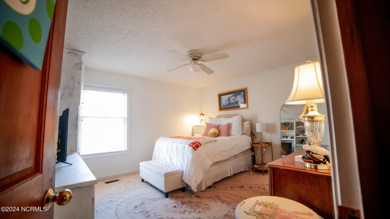
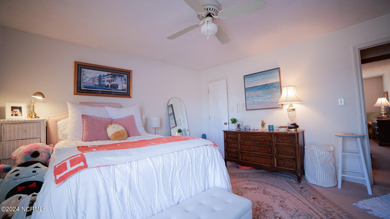
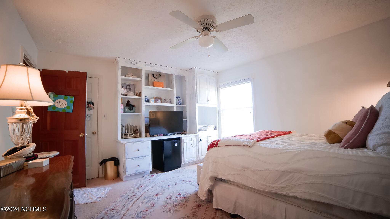

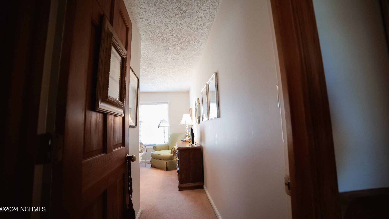

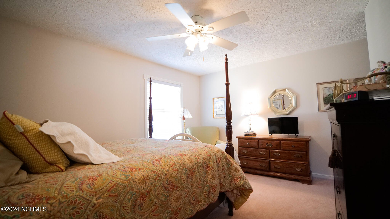
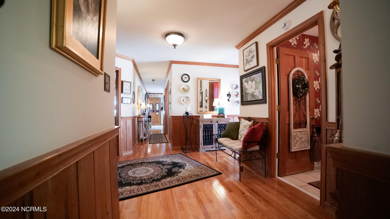

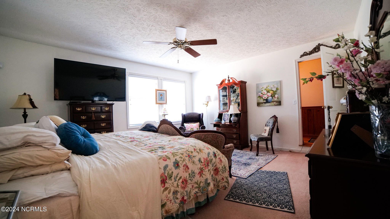
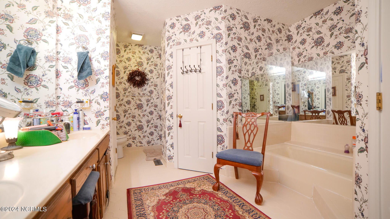



/u.realgeeks.media/brunswickcountyrealestatenc/Marvel_Logo_(Smallest).jpg)