9020 Schuyler Drive SW, Calabash, NC 28467
- $969,000
- 3
- BD
- 3
- BA
- 2,570
- SqFt
- List Price
- $969,000
- Status
- ACTIVE
- MLS#
- 100423165
- Days on Market
- 120
- Year Built
- 2022
- Levels
- One
- Bedrooms
- 3
- Bathrooms
- 3
- Half-baths
- 1
- Full-baths
- 2
- Living Area
- 2,570
- Acres
- 0.32
- Neighborhood
- Not In Subdivision
- Stipulations
- None
Property Description
You will want to view this custom built, meticuously maintained home with views of the ICW, Bird Island and Sunset Beach Island. Feels like a charming English garden home with all the custom detailed built ins, the lush all season landscaping and veranda style porch with sweeping steps and stamped concrete. Unique interior and exterior lighting, large closets with custom built all wood shelving, trey ceiling in living and primary bedroom, . The large laundry room has custom shelving with a walk in closet, wall to wall cabinetry and a 36'' stainless laundry sink. The kitchen is a cooks dream with GE Cafe line appliances including a smart oven, food pantry, dish pantry, coffee bar, farm style sink, granite counters tops and beautiful tile backsplash. The sun room, living room and primary bedroom have views of the lush garden, potting table, garden arch and the 12x25 heated and cooled pool with stamped concrete and 6' privacy fence with 2 gates. The primary suite has a beautiful 4 piece bathroom and a massive walkin closet. A 22KW Generac generator, 6'' seamless gutters with gutter guards and Bosch HVAC with 10 yr parts and labor warranty add to the efficiency of this home. Another great feature is approximately 2K sq ft of attic storage with foam insulation that keeps the space temperature regulated. AND, NO HOA...bring you're boat!!
Additional Information
- Taxes
- $3,275
- Available Amenities
- No Amenities
- Appliances
- Vent Hood, Self Cleaning Oven, Refrigerator, Ice Maker, Double Oven, Disposal, Dishwasher, Cooktop - Gas
- Interior Features
- Foyer, Mud Room, Solid Surface, Whole-Home Generator, Bookcases, Kitchen Island, Master Downstairs, 9Ft+ Ceilings, Tray Ceiling(s), Ceiling Fan(s), Pantry, Walk-in Shower, Walk-In Closet(s)
- Cooling
- Central Air
- Heating
- Electric, Heat Pump, Propane
- Floors
- LVT/LVP
- Foundation
- Slab
- Roof
- Architectural Shingle, Metal
- Exterior Finish
- Fiber Cement
- Exterior Features
- Outdoor Shower, Irrigation System
- Lot Water Features
- ICW View, None
- Water
- Municipal Water
- Sewer
- Municipal Sewer
- Elementary School
- Jessie Mae Monroe
- Middle School
- Shallotte
- High School
- West Brunswick
Mortgage Calculator
Listing courtesy of Century 21 Sunset Realty.

Copyright 2024 NCRMLS. All rights reserved. North Carolina Regional Multiple Listing Service, (NCRMLS), provides content displayed here (“provided content”) on an “as is” basis and makes no representations or warranties regarding the provided content, including, but not limited to those of non-infringement, timeliness, accuracy, or completeness. Individuals and companies using information presented are responsible for verification and validation of information they utilize and present to their customers and clients. NCRMLS will not be liable for any damage or loss resulting from use of the provided content or the products available through Portals, IDX, VOW, and/or Syndication. Recipients of this information shall not resell, redistribute, reproduce, modify, or otherwise copy any portion thereof without the expressed written consent of NCRMLS.
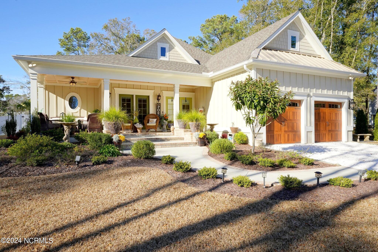
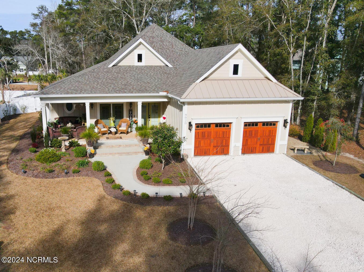
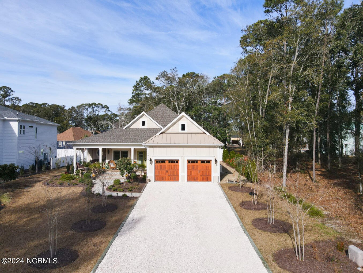
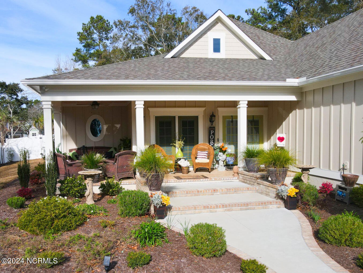
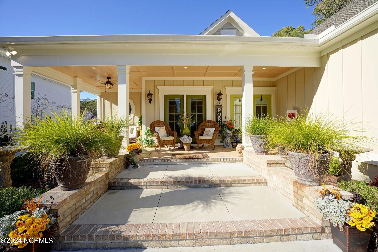
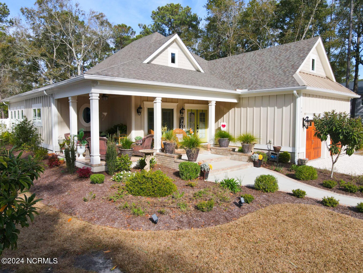

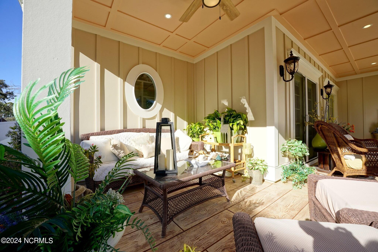


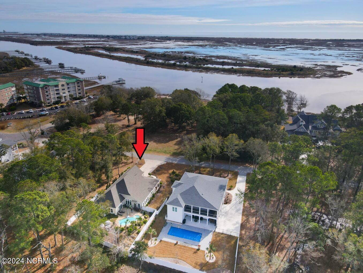


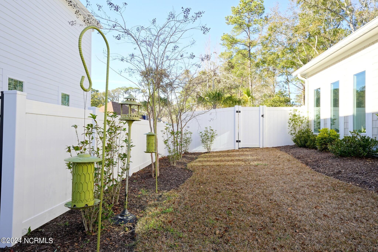
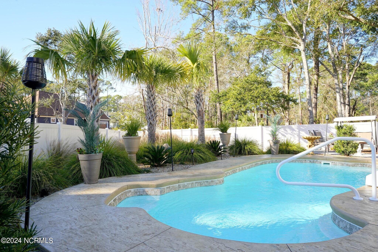
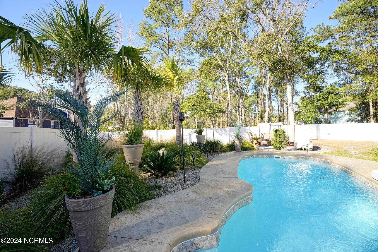

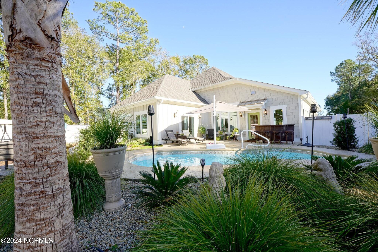

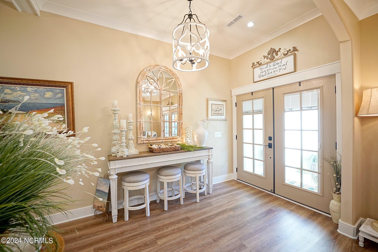





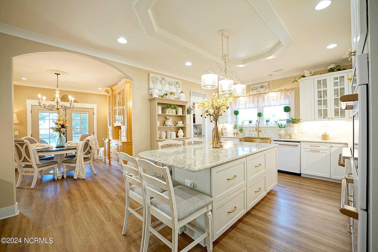
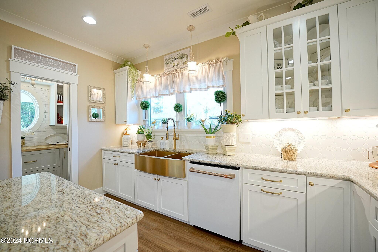
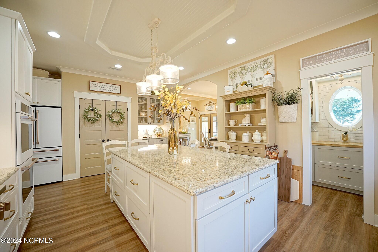
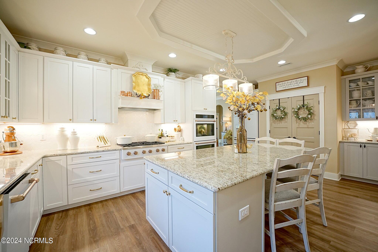
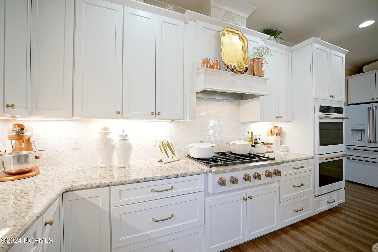

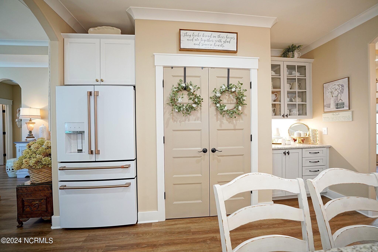
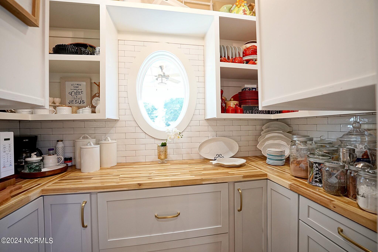





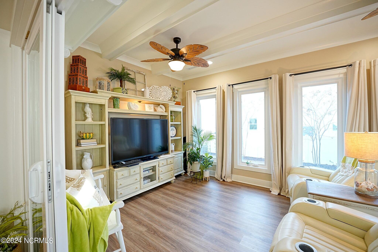
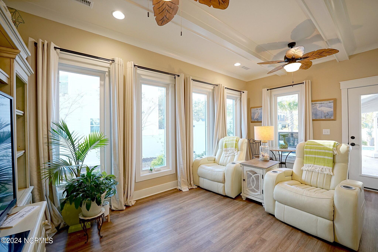
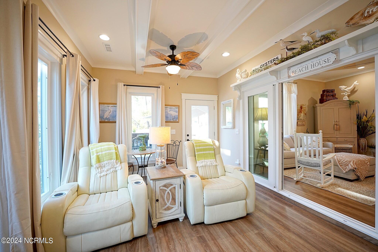
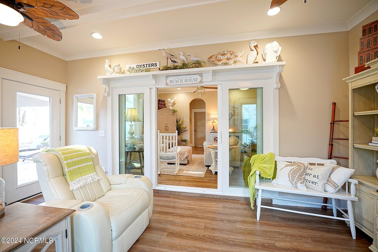
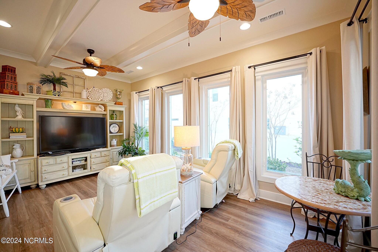

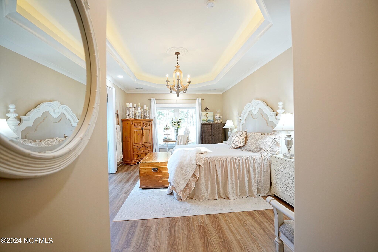



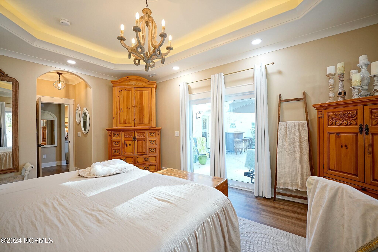

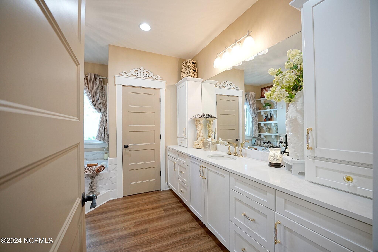

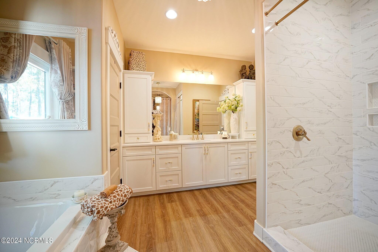
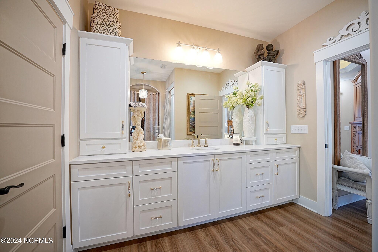
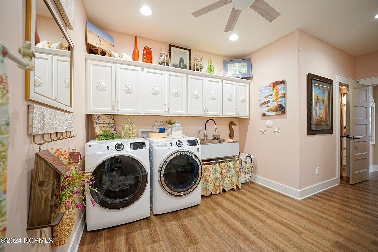
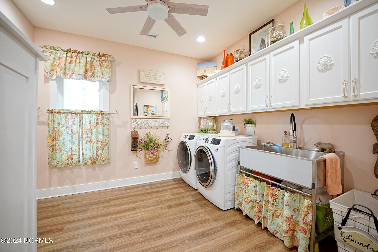
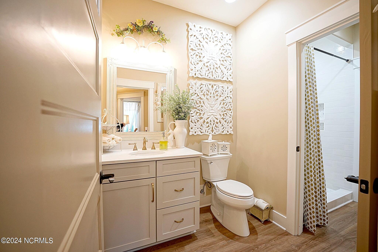



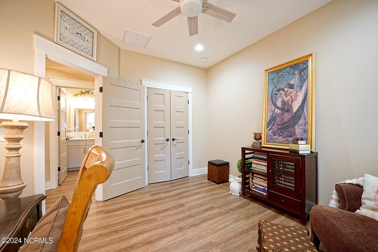
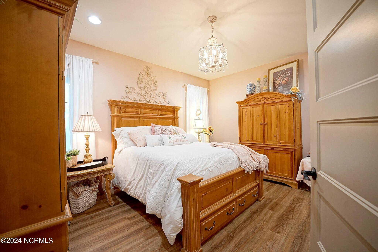



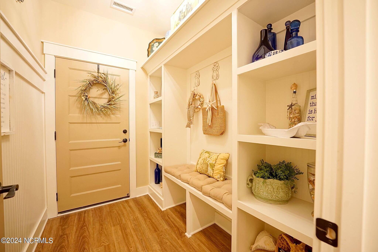
/u.realgeeks.media/brunswickcountyrealestatenc/Marvel_Logo_(Smallest).jpg)