1282 Landover Drive, Ocean Isle Beach, NC 28469
- $624,000
- 3
- BD
- 3
- BA
- 2,249
- SqFt
- List Price
- $624,000
- Status
- PENDING WITH SHOWINGS
- MLS#
- 100422856
- Price Change
- ▼ $10,000 1714195433
- Days on Market
- 121
- Year Built
- 2022
- Levels
- One
- Bedrooms
- 3
- Bathrooms
- 3
- Half-baths
- 1
- Full-baths
- 2
- Living Area
- 2,249
- Acres
- 0.17
- Neighborhood
- Retreat At Oib
- Stipulations
- None
Property Description
This stunning home with a fantastic setting on a large pond is ready for a new owner! Welcome to The Retreat in Ocean Isle Beach, located roughly five minutes from the beach. In fact, you can even take a golf cart there... This spacious, open and airy home will take your breath away. Natural light floods into the home, showcasing the beautiful pond view that can be seen from the entire living area and master bedroom. The kitchen is a dream, with its grand island, gourmet appliances and plenty of space for gathering. The living room is an extremely comfortable size, complete with linear fireplace with tile surround and built-in cabinetry. A powder room graces the foyer so guests will not need to utilize someone else's bathroom. The master bedroom is quite generous in size and also reaps the benefit of the lovely pond view. You could not ask for a larger closet either! The master bathroom is adorned with double sinks and a terrific tiled walk-in shower. Guests have their own area, with two bedrooms sharing an adjacent full bathroom. The piece de resistance is the addition of the sunroom, so you can truly enjoy that view all year. The Retreat is a very active and social community where residents enjoy a multitude of pastimes. The yard maintenance is performed through the HOA, so your time will be free for things you enjoy! The location could not be more convenient, very near grocery stores, restaurants, two beautiful beaches, shops and multiple opportunities for recreational activities. What are you waiting for? Make your appointment today!
Additional Information
- Taxes
- $1,785
- HOA (annual)
- $2,388
- Available Amenities
- Community Pool, Maint - Comm Areas, Maint - Grounds, Management, Shuffleboard Court, Street Lights
- Appliances
- Washer, Wall Oven, Vent Hood, Refrigerator, Microwave - Built-In, Dryer, Disposal, Dishwasher, Cooktop - Gas
- Interior Features
- Kitchen Island, Master Downstairs, 9Ft+ Ceilings, Tray Ceiling(s), Ceiling Fan(s), Pantry, Walk-in Shower, Walk-In Closet(s)
- Cooling
- Central Air, Zoned
- Heating
- Heat Pump, Electric, Zoned
- Floors
- LVT/LVP, Carpet, Tile
- Foundation
- Raised, Slab
- Roof
- Architectural Shingle
- Exterior Finish
- Fiber Cement
- Exterior Features
- Irrigation System
- Waterfront
- Yes
- Lot Water Features
- None
- Water
- Municipal Water
- Sewer
- Municipal Sewer
- Elementary School
- Union
- Middle School
- Shallotte
- High School
- West Brunswick
Mortgage Calculator
Listing courtesy of Silver Coast Properties.

Copyright 2024 NCRMLS. All rights reserved. North Carolina Regional Multiple Listing Service, (NCRMLS), provides content displayed here (“provided content”) on an “as is” basis and makes no representations or warranties regarding the provided content, including, but not limited to those of non-infringement, timeliness, accuracy, or completeness. Individuals and companies using information presented are responsible for verification and validation of information they utilize and present to their customers and clients. NCRMLS will not be liable for any damage or loss resulting from use of the provided content or the products available through Portals, IDX, VOW, and/or Syndication. Recipients of this information shall not resell, redistribute, reproduce, modify, or otherwise copy any portion thereof without the expressed written consent of NCRMLS.
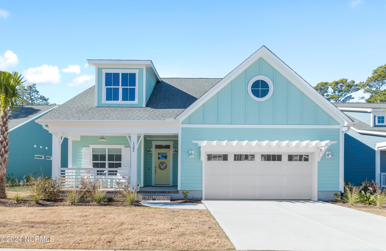

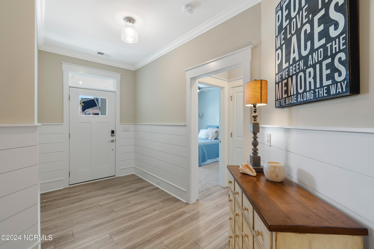
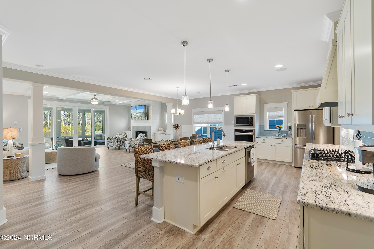
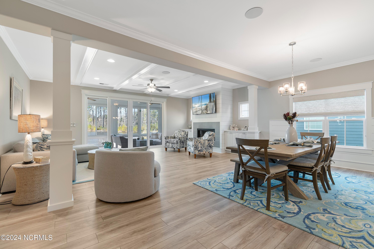
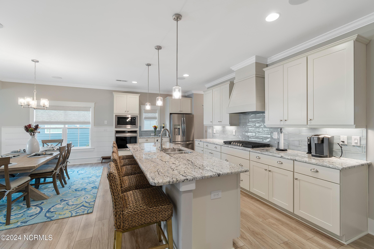
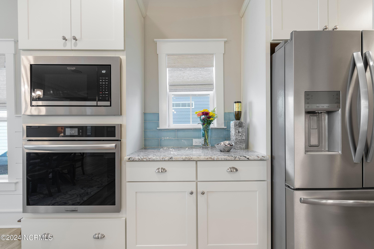
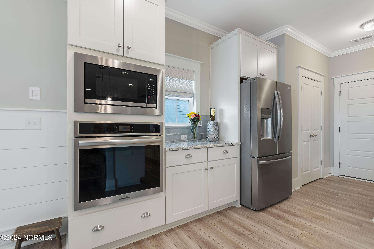
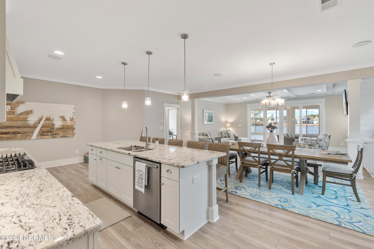

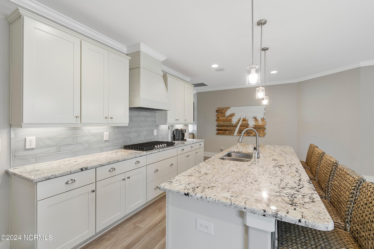



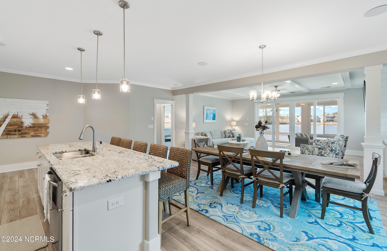
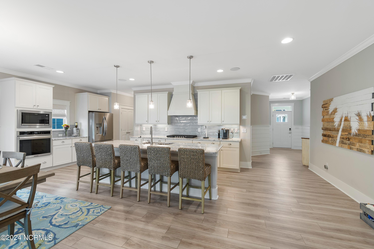
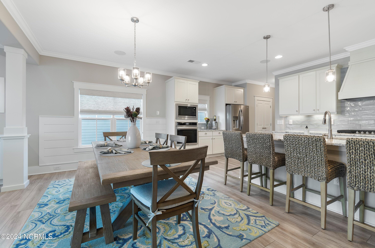
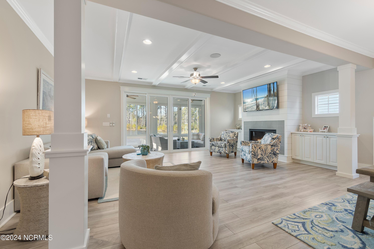
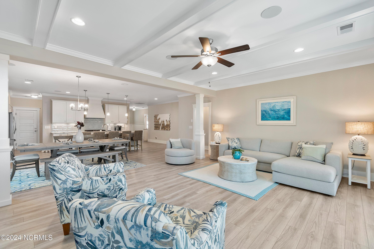


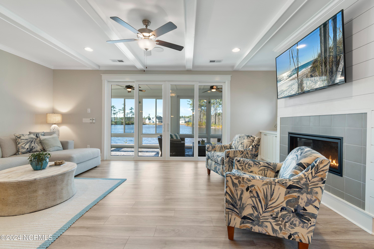
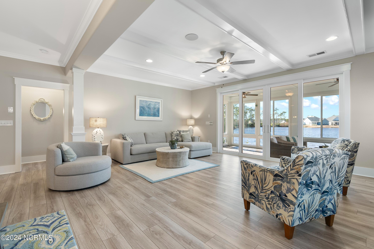

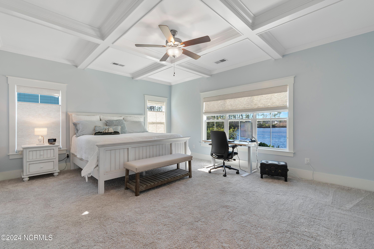
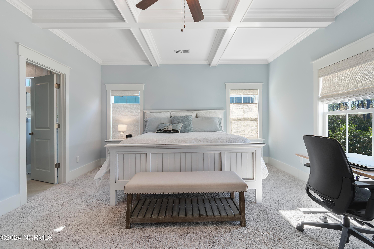
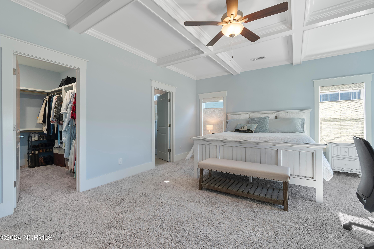
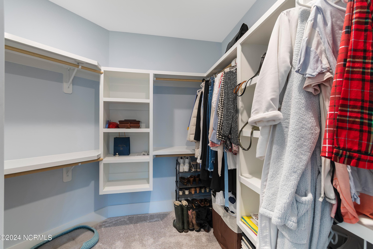


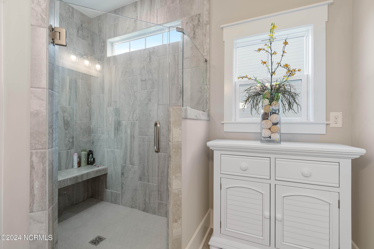
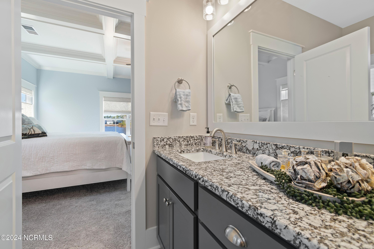
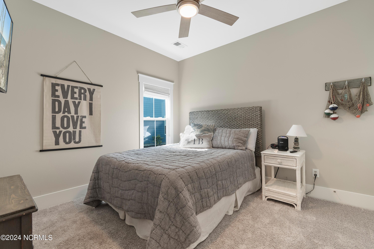
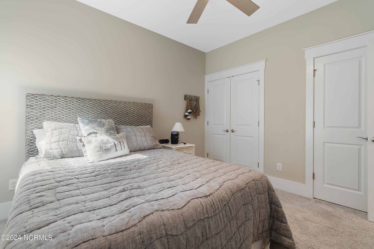
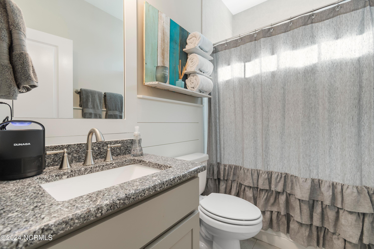
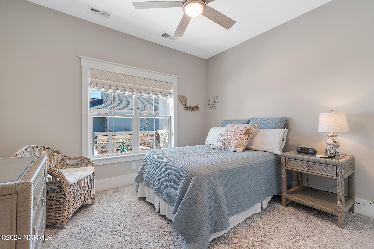
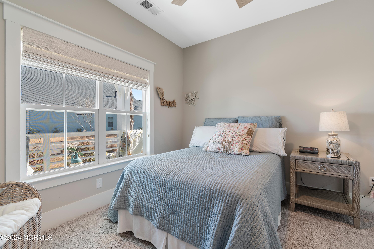


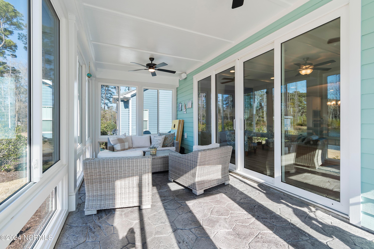

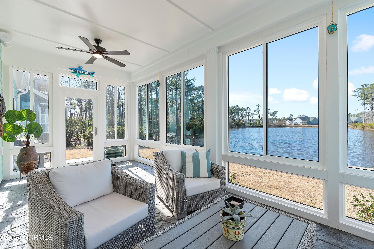

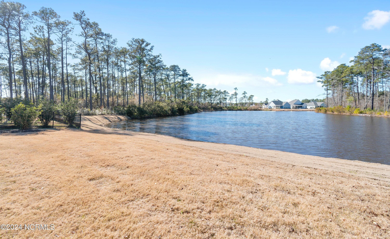
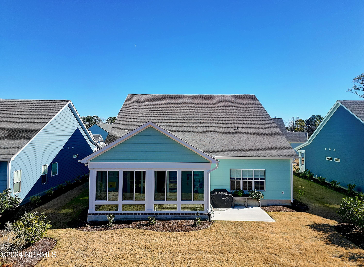
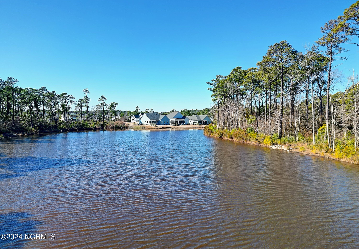

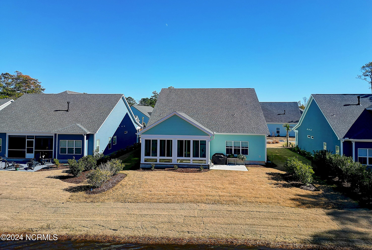





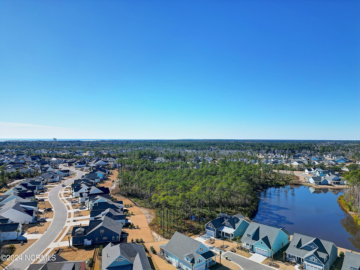

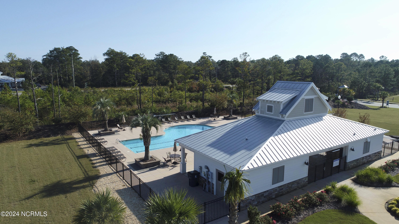

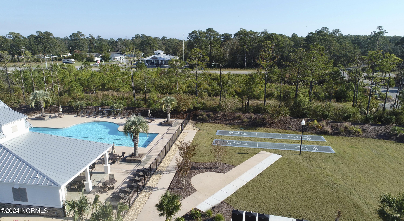
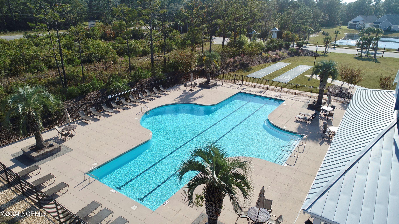
/u.realgeeks.media/brunswickcountyrealestatenc/Marvel_Logo_(Smallest).jpg)