9348 S River Terrace SW, Calabash, NC 28467
- $849,000
- 4
- BD
- 4
- BA
- 3,150
- SqFt
- List Price
- $849,000
- Status
- ACTIVE
- MLS#
- 100422805
- Price Change
- ▼ $50,000 1708132448
- Days on Market
- 122
- Year Built
- 2024
- Levels
- Two
- Bedrooms
- 4
- Bathrooms
- 4
- Full-baths
- 4
- Living Area
- 3,150
- Acres
- 0.36
- Neighborhood
- Devaun Park
- Stipulations
- Seller not Owner
Property Description
SELLER NOT OWNER. Craft your dream home in Devaun Park - a 4-bed, 4-bath masterpiece blending Southern charm with modern luxury. New construction features lifetime warranty LVP flooring, an open living area, and a chef's dream kitchen with custom cabinets, quartz countertops, and a custom range hood. The primary bedroom offers spa-like luxury with a zero-entry shower and direct porch access. A flexible second-level space adapts to your lifestyle. Enjoy practicality and elegance with an attached 2-car garage and spacious laundry room. The landscaped grounds, a true oasis with irrigation and custom plant selections, complement Devaun Park's waterfront community amenities. Future-forward technology includes 6 kW solar panels, battery backup, and an efficient 17+ SEER inverter HVAC system. Only 2 miles from Sunset Beach Island, this property promises a must-see blend of luxury, style, and Southern charm in a new construction setting. Please note photos shown are from a similar home as this home is not yet constructed. Please note front elevation is proposed and can be modified with the client. Please note the proposed plan still needs to be reviewed and approved by the HOA.
Additional Information
- Taxes
- $429
- HOA (annual)
- $1,200
- Available Amenities
- Clubhouse, Community Pool, Fitness Center, Maint - Comm Areas, Maint - Roads, Management, Sidewalk, Taxes, Trail(s)
- Interior Features
- Foyer, Mud Room, Kitchen Island, Master Downstairs, 2nd Kitchen, 9Ft+ Ceilings, Vaulted Ceiling(s), Ceiling Fan(s), Pantry, Walk-in Shower, Eat-in Kitchen, Walk-In Closet(s)
- Cooling
- Central Air, Zoned
- Heating
- Heat Pump, Fireplace Insert, Electric, Zoned
- Floors
- LVT/LVP, Tile
- Foundation
- Raised, Slab
- Roof
- Architectural Shingle, Metal
- Exterior Finish
- Brick, Stucco, Fiber Cement
- Utilities
- Municipal Sewer Available, Municipal Water Available
- Elementary School
- Jessie Mae Monroe
- Middle School
- Shallotte
- High School
- West Brunswick
Mortgage Calculator
Listing courtesy of Ollo Development Group.

Copyright 2024 NCRMLS. All rights reserved. North Carolina Regional Multiple Listing Service, (NCRMLS), provides content displayed here (“provided content”) on an “as is” basis and makes no representations or warranties regarding the provided content, including, but not limited to those of non-infringement, timeliness, accuracy, or completeness. Individuals and companies using information presented are responsible for verification and validation of information they utilize and present to their customers and clients. NCRMLS will not be liable for any damage or loss resulting from use of the provided content or the products available through Portals, IDX, VOW, and/or Syndication. Recipients of this information shall not resell, redistribute, reproduce, modify, or otherwise copy any portion thereof without the expressed written consent of NCRMLS.
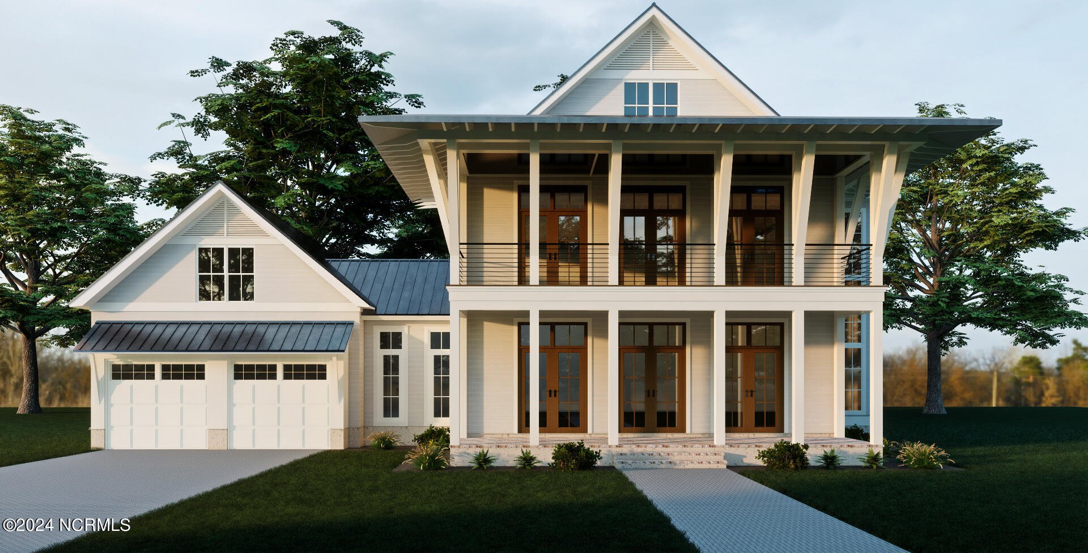

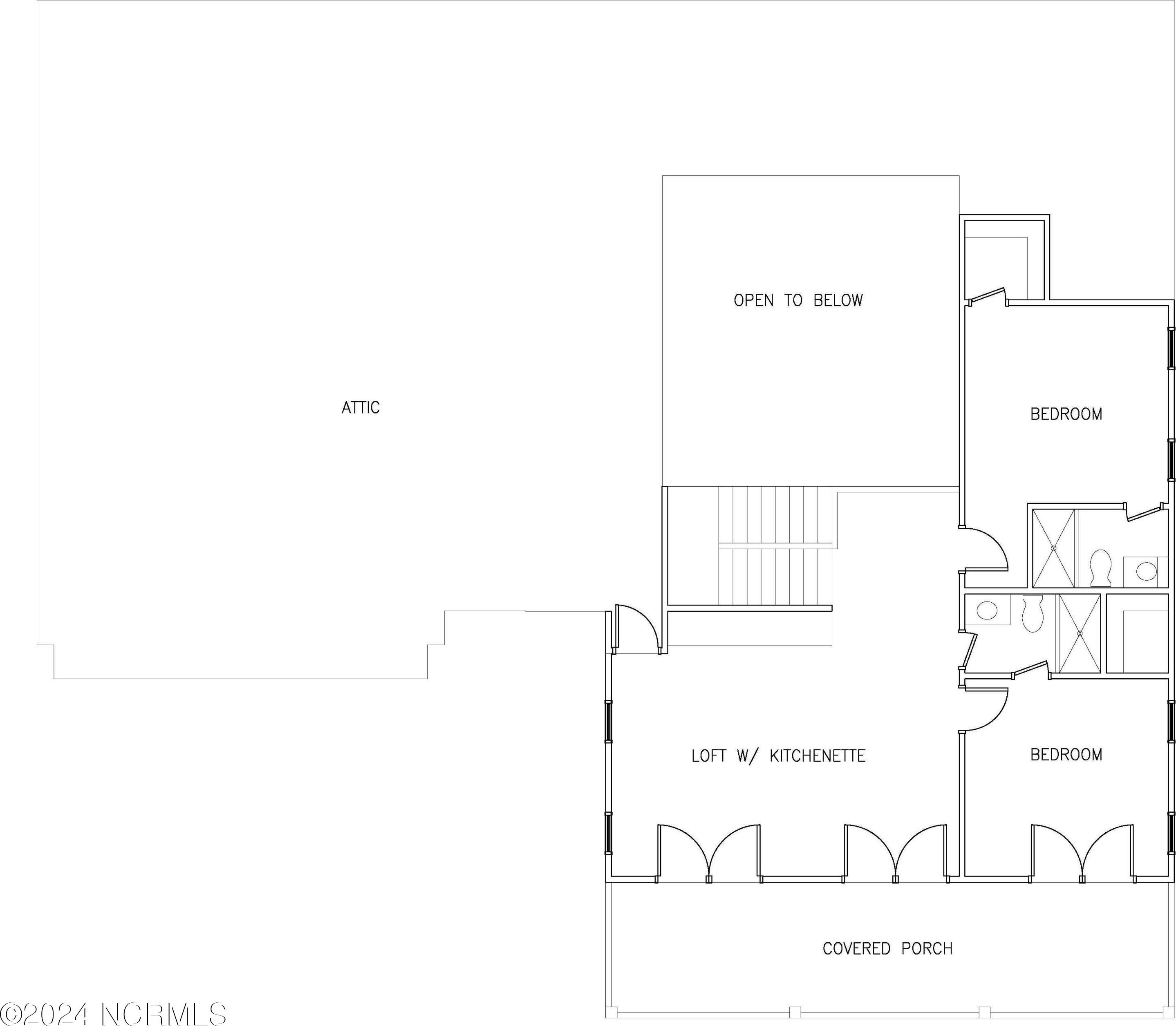
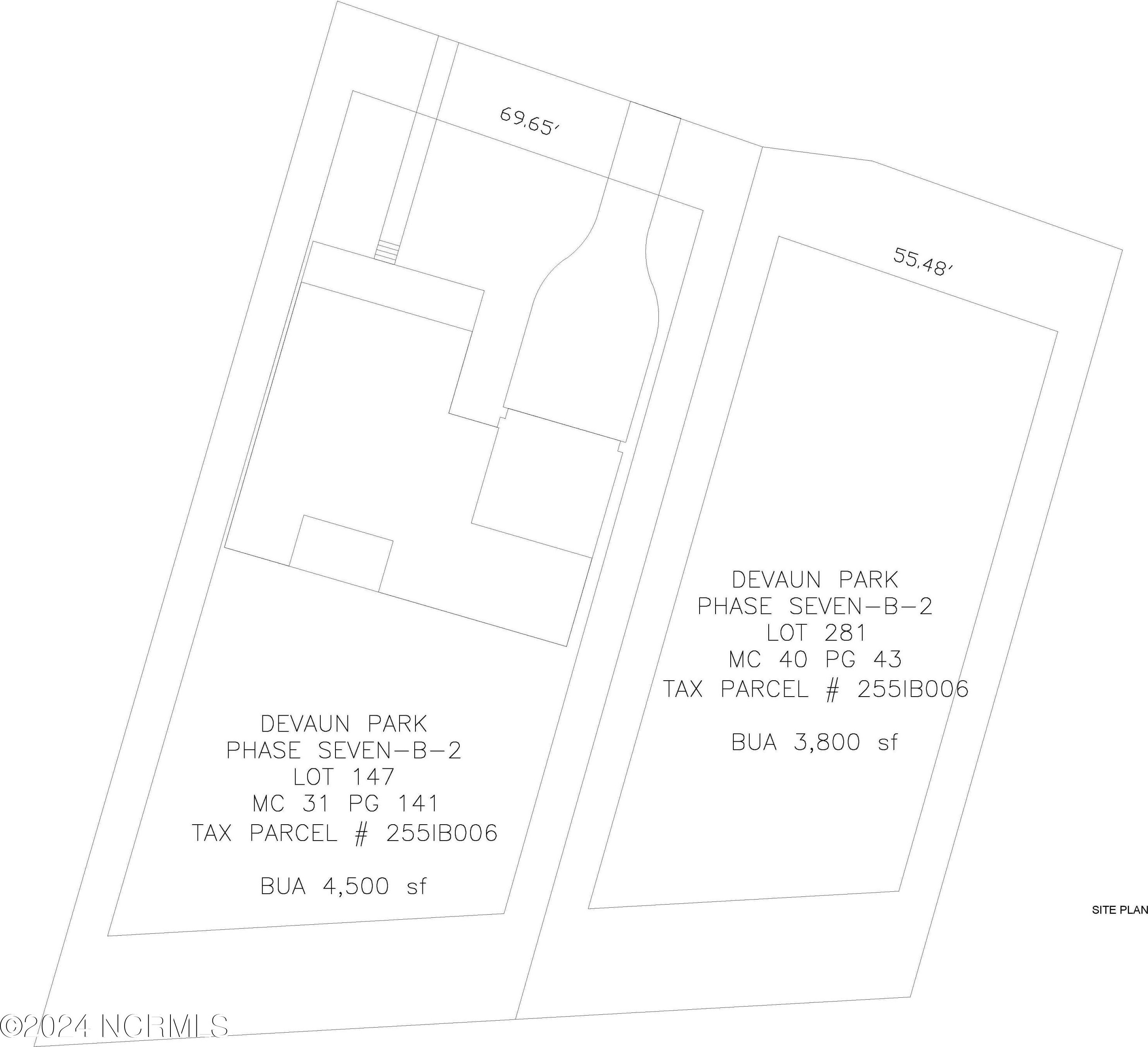

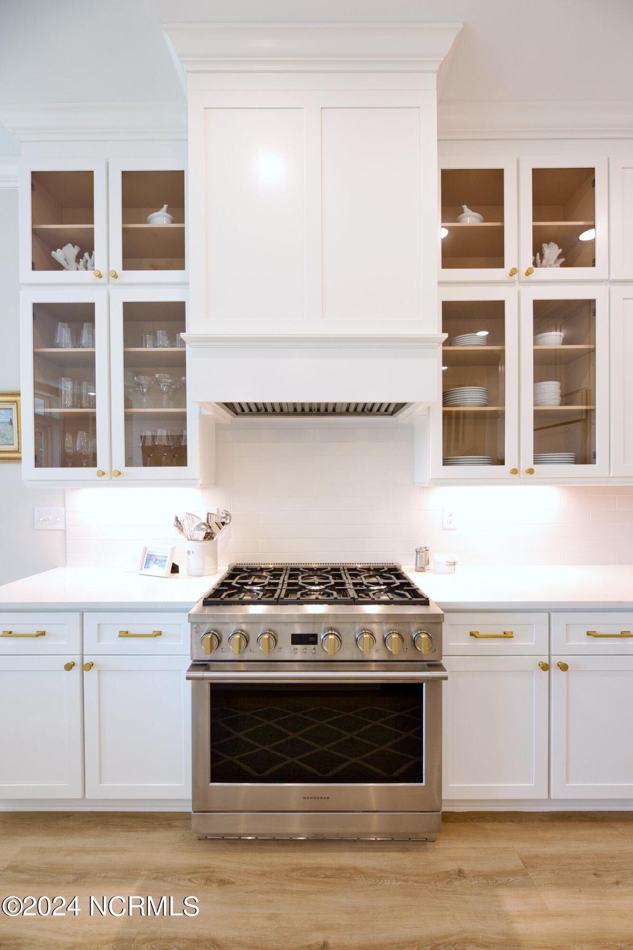


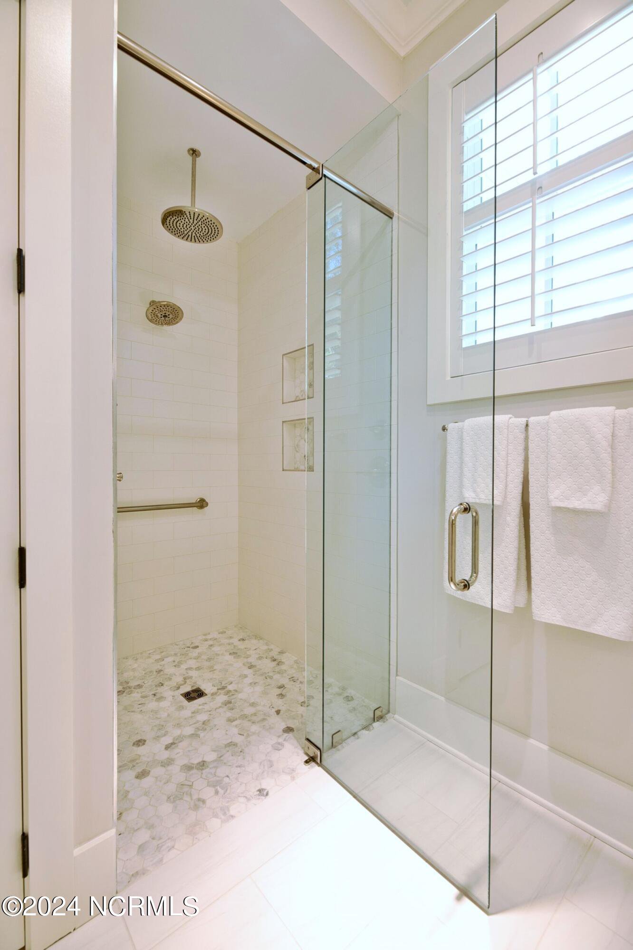


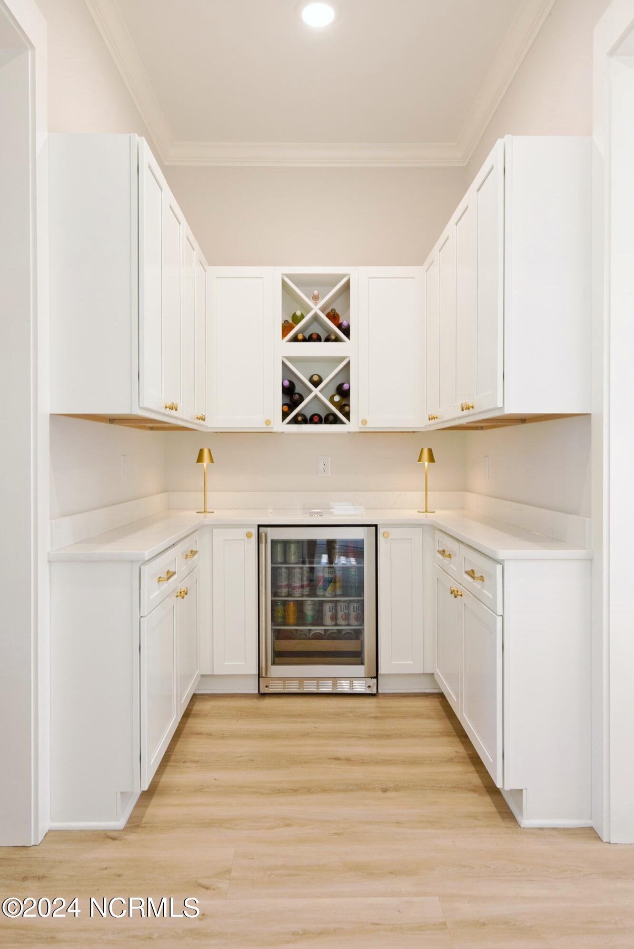
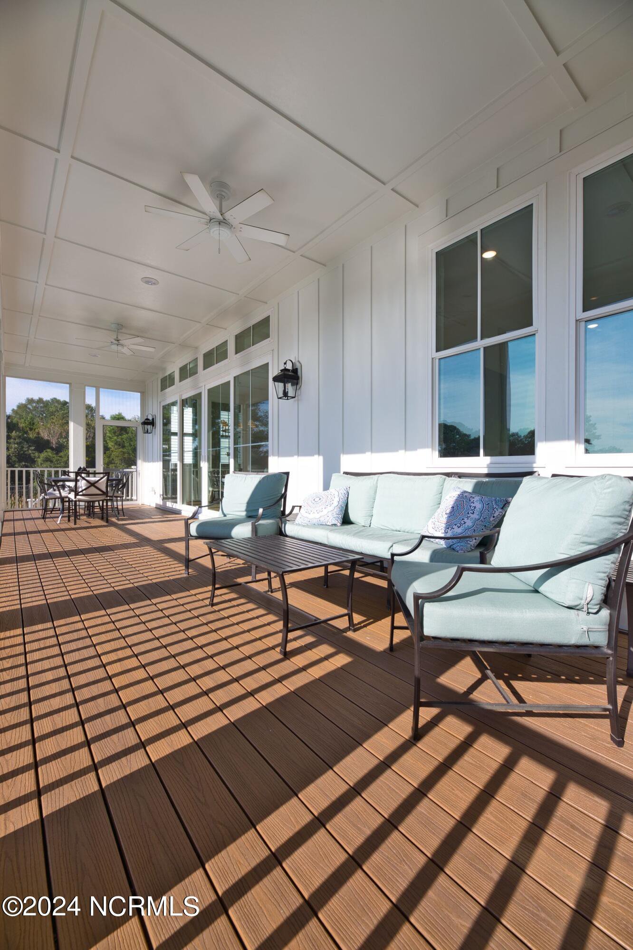
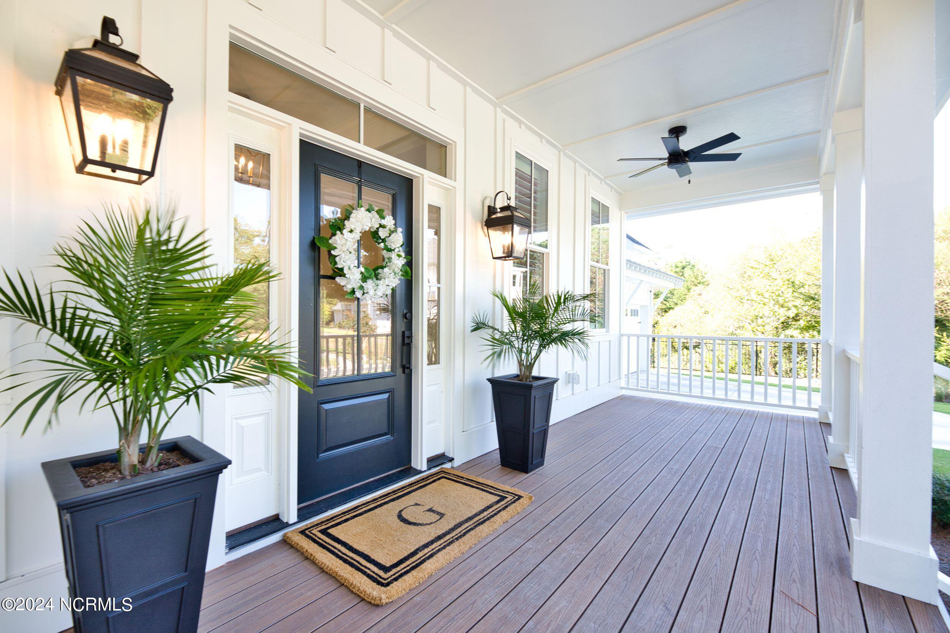
/u.realgeeks.media/brunswickcountyrealestatenc/Marvel_Logo_(Smallest).jpg)