1702 Linkside Way, Ocean Isle Beach, NC 28469
- $614,900
- 3
- BD
- 3
- BA
- 2,612
- SqFt
- List Price
- $614,900
- Status
- ACTIVE
- MLS#
- 100422577
- Price Change
- ▼ $10,100 1709948422
- Days on Market
- 104
- Year Built
- 2003
- Levels
- One
- Bedrooms
- 3
- Bathrooms
- 3
- Half-baths
- 1
- Full-baths
- 2
- Living Area
- 2,612
- Acres
- 0.72
- Neighborhood
- Brick Landing
- Stipulations
- None
Property Description
Stunning custom built one owner in the ever popular Brick Landing Plantation in Ocean Isle Beach. All Brick Exterior built in the middle of 2 lots provides extra room and privacy. Spacious interior features an inviting living room with built in cabinetry and wet bar. Custom painted columns accent the foyer, formal dining room and sitting room/office area. Carolina room off the main living area. Beautiful kitchen with prep island, granite counters, stainless appliances, additional dining/breakfast area and gas fireplace. Large laundry with built in desk. 1/2 bath off the kitchen. Owners suite has trey ceilings with accent lighting, large bath with granite shower, dual vanities and spacios walk in closet with built ins. Inviting enclosed courtyard is accessible from the carolina room and owners suite and has grilling & dining areas as well as a large hot tub. Over sized 2 car garage. pull down stairs to a floored attic space./storage. Golf course frontage on the 18 hole Championship Bricklanding golf club. Gated community with security guards, walking trails, tennis courts and one of the areas best pool complexes. Large main pool, kiddie pool, hot tub, 2 shaded pavilion areas and a grilling area perfect for parties. All this and an easy 10 minute drive to the white sands of Ocean Isle Beach. Over 30 golf courses within a 20 minute drive. 45 minutes to Wilmington or Myrtle Beach Airports, shopping and restaurants. Come and see what life in Brick Landing and Ocean Isle Beach is all about.
Additional Information
- Taxes
- $1,938
- HOA (annual)
- $2,688
- Available Amenities
- Community Pool, Gated, Jogging Path, Maint - Comm Areas, Maint - Roads, Management, Picnic Area, Tennis Court(s), Trail(s)
- Appliances
- Cooktop - Gas, Disposal, Double Oven, Dryer, Microwave - Built-In, Washer
- Interior Features
- 1st Floor Master, 9Ft+ Ceilings, Blinds/Shades, Ceiling - Trey, Ceiling - Vaulted, Ceiling Fan(s), Foyer, Gas Logs, Kitchen Island, Smoke Detectors, Solid Surface, Walk-in Shower, Walk-In Closet, Wet Bar
- Cooling
- Central
- Heating
- Fireplace Insert, Fireplace(s), Gas Pack
- Water Heater
- Propane
- Fireplaces
- 2
- Floors
- Carpet, Tile, Wood
- Foundation
- Crawl Space, Permanent, Raised
- Roof
- Architectural Shingle
- Exterior Finish
- Brick
- Exterior Features
- Irrigation System, Thermal Doors, Thermal Windows, Covered, Deck, Patio, Porch, Cul-de-Sac Lot
- Lot Information
- Cul-de-Sac Lot
- Utilities
- Municipal Sewer, Municipal Water
- Lot Water Features
- None
- Elementary School
- Union
- Middle School
- Shallotte
- High School
- West Brunswick
Mortgage Calculator
Listing courtesy of Coldwell Banker Sloane Realty Oib.

Copyright 2024 NCRMLS. All rights reserved. North Carolina Regional Multiple Listing Service, (NCRMLS), provides content displayed here (“provided content”) on an “as is” basis and makes no representations or warranties regarding the provided content, including, but not limited to those of non-infringement, timeliness, accuracy, or completeness. Individuals and companies using information presented are responsible for verification and validation of information they utilize and present to their customers and clients. NCRMLS will not be liable for any damage or loss resulting from use of the provided content or the products available through Portals, IDX, VOW, and/or Syndication. Recipients of this information shall not resell, redistribute, reproduce, modify, or otherwise copy any portion thereof without the expressed written consent of NCRMLS.
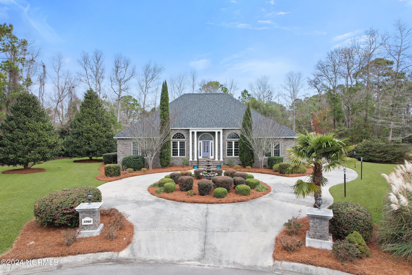
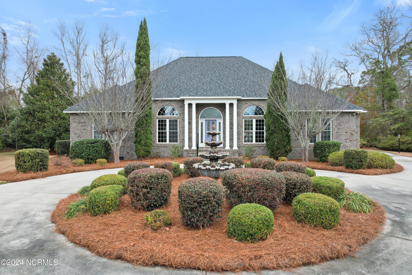







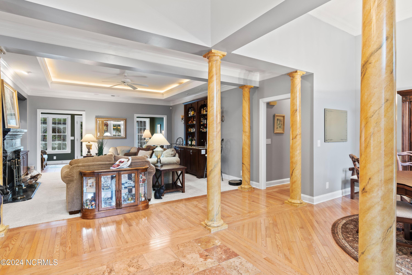

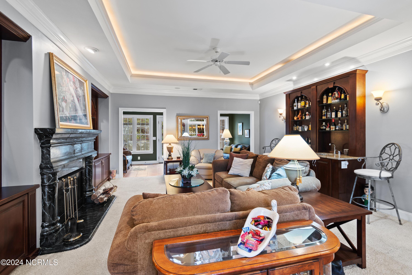


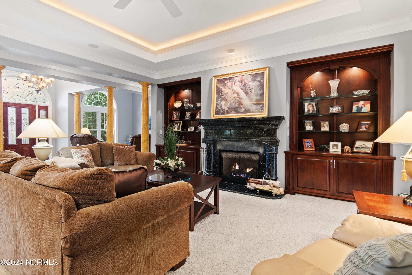
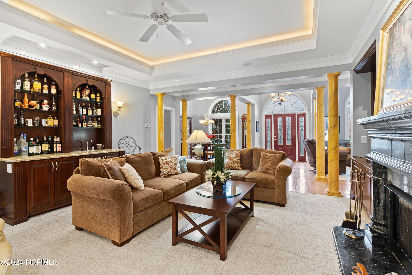


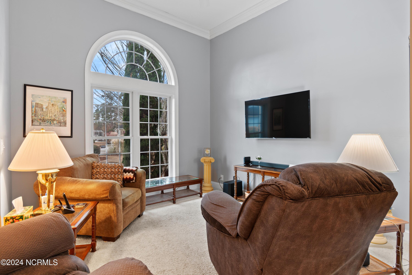


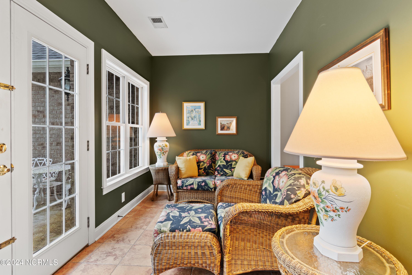
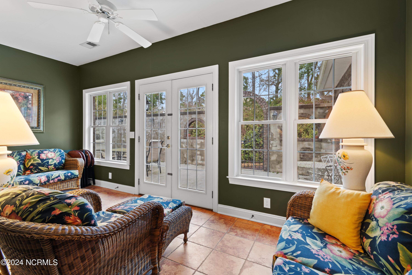
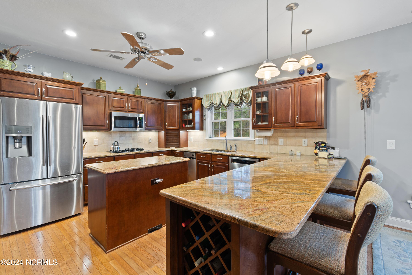


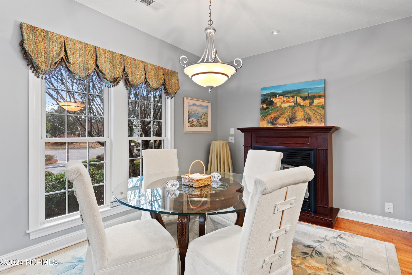

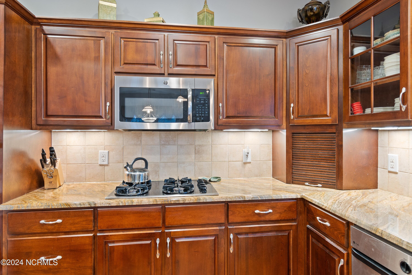


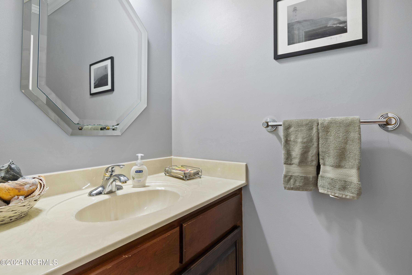
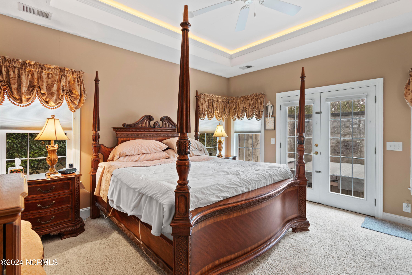


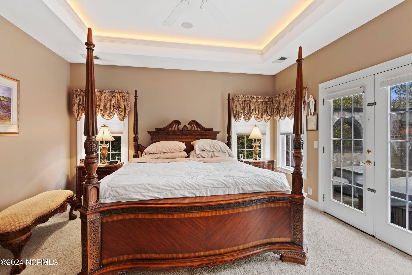
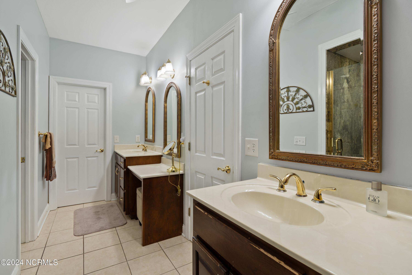
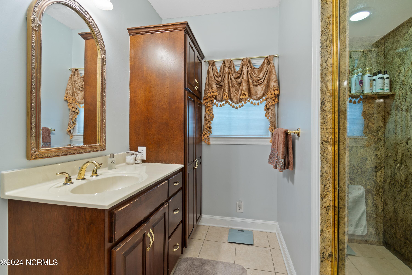



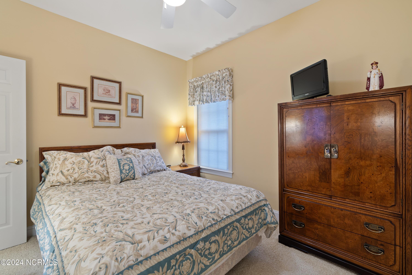
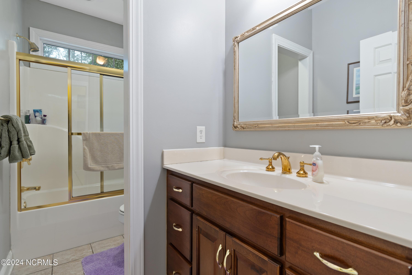

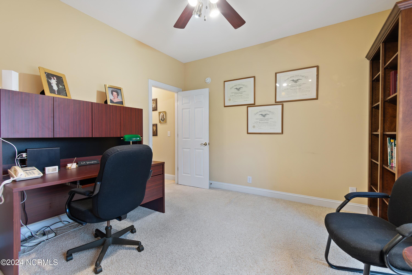


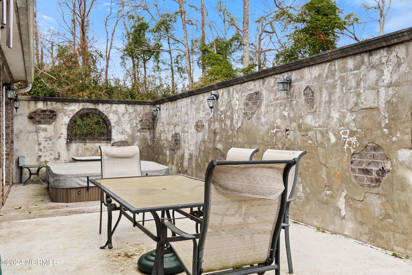
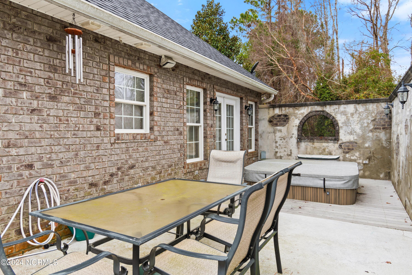
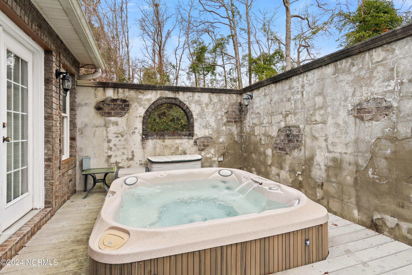
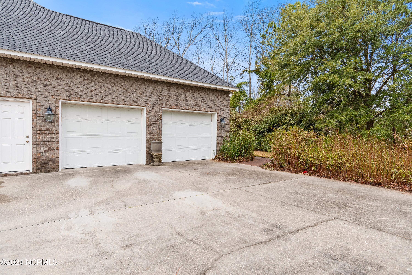


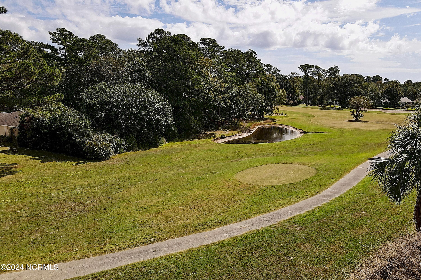
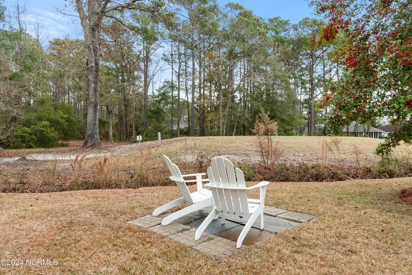
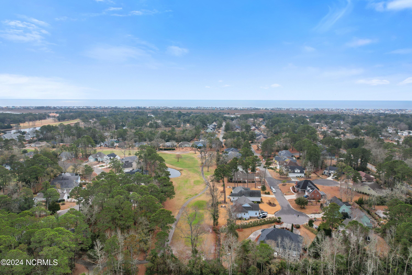
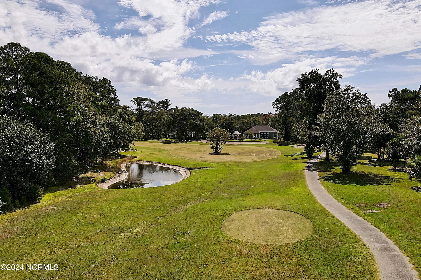


/u.realgeeks.media/brunswickcountyrealestatenc/Marvel_Logo_(Smallest).jpg)