359 Timber Cove Drive, Whiteville, NC 28472
- $675,000
- 4
- BD
- 4
- BA
- 4,057
- SqFt
- List Price
- $675,000
- Status
- ACTIVE
- MLS#
- 100422238
- Days on Market
- 112
- Year Built
- 2003
- Levels
- Two
- Bedrooms
- 4
- Bathrooms
- 4
- Half-baths
- 1
- Full-baths
- 3
- Living Area
- 4,057
- Acres
- 1.69
- Neighborhood
- Timber Cove
- Stipulations
- None
Property Description
Lovely custom built home in Timber Cove subdivision situated on over 1.5 acres. This home has an attached 2 car garage with a split AC unit and a detached garage that can hold up to 4 cars and has 3 garage doors. This extra space also includes a work shop with a sink area. The front & backyard has underground fencing as well as a fence in the backyard. There is also a wooded area outside of the fence. There are 2 more storage buildings on the property that can be used for lawn equipment, a golf cart, a boat, or a playhouse. There is a beautiful covered rear porch. The formal dining room is now being used as a den. There is a gourmet kitchen featuring a Dacor gas stove, granite countertops, and stainless steel appliances. It is a great home for entertaining. Vaulted ceilings add to the ambiance of the living room. There is a large master bedroom downstairs. The upstairs has a finished bonus room /music room with heat and air and lots of additional storage. This home is less than one hour to the beach and within 15 minutes to Lake Waccamaw. If you are looking for a home that has many great features and lots of flexible space, this is the one for you.
Additional Information
- Available Amenities
- No Amenities
- Appliances
- Central Vac, Cooktop - Gas, Dishwasher, Freezer, Refrigerator, Stove/Oven - Gas, Vent Hood
- Interior Features
- 1st Floor Master, 9Ft+ Ceilings, Blinds/Shades, Ceiling - Vaulted, Ceiling Fan(s), Foyer, Gas Logs, Kitchen Island, Mud Room, Pantry, Smoke Detectors, Solid Surface, Walk-in Shower, Walk-In Closet, Wet Bar, Whirlpool, Whole-Home Generator, Workshop
- Cooling
- Central
- Heating
- Forced Air, Heat Pump
- Water Heater
- Electric
- Fireplaces
- 1
- Floors
- Tile, Wood
- Foundation
- Crawl Space
- Roof
- Shingle
- Exterior Finish
- Brick
- Exterior Features
- Gas Logs, Storage, Workshop, Covered, Deck, Patio, Porch
- Utilities
- Municipal Water, Municipal Water Available, See Remarks, Septic On Site, Well Water
- Garage Description
- detached has 4 space
- Elementary School
- Whiteville
- Middle School
- Central
- High School
- Whiteville
Mortgage Calculator
Listing courtesy of Berkshire Hathaway Homeservices Carolina Premier Properties.

Copyright 2024 NCRMLS. All rights reserved. North Carolina Regional Multiple Listing Service, (NCRMLS), provides content displayed here (“provided content”) on an “as is” basis and makes no representations or warranties regarding the provided content, including, but not limited to those of non-infringement, timeliness, accuracy, or completeness. Individuals and companies using information presented are responsible for verification and validation of information they utilize and present to their customers and clients. NCRMLS will not be liable for any damage or loss resulting from use of the provided content or the products available through Portals, IDX, VOW, and/or Syndication. Recipients of this information shall not resell, redistribute, reproduce, modify, or otherwise copy any portion thereof without the expressed written consent of NCRMLS.





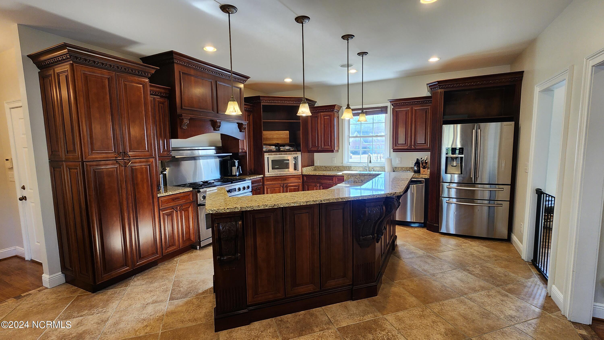








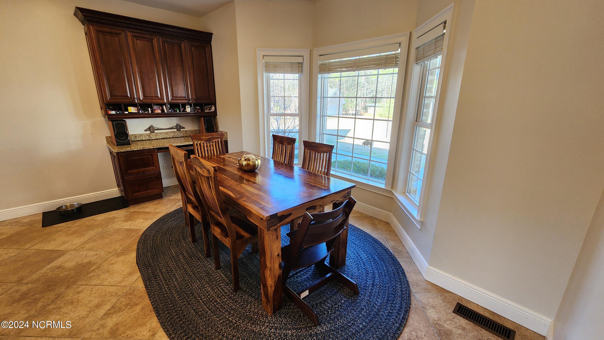










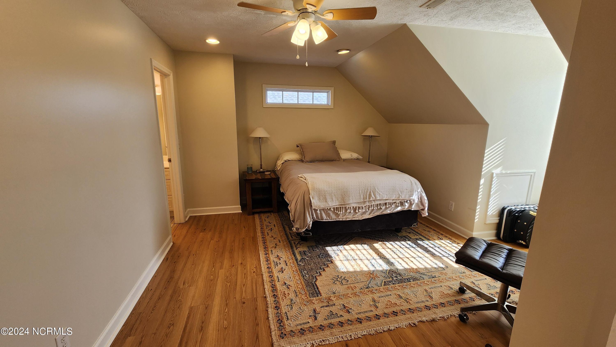

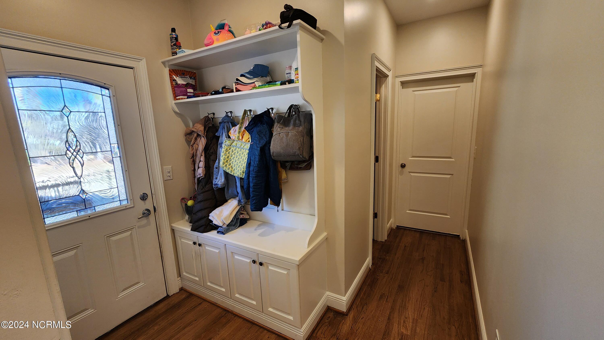
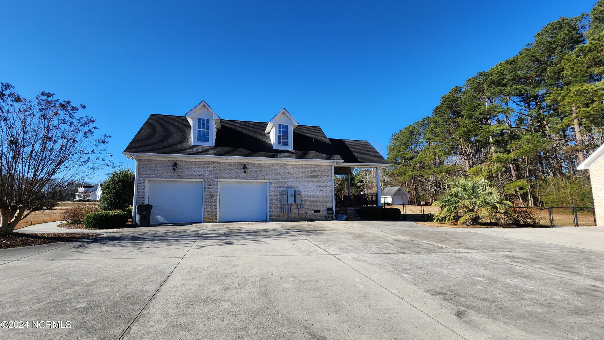



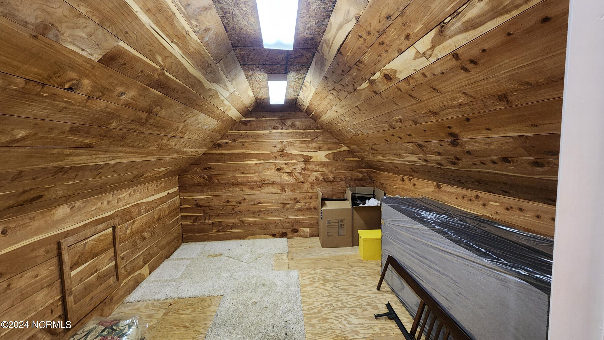
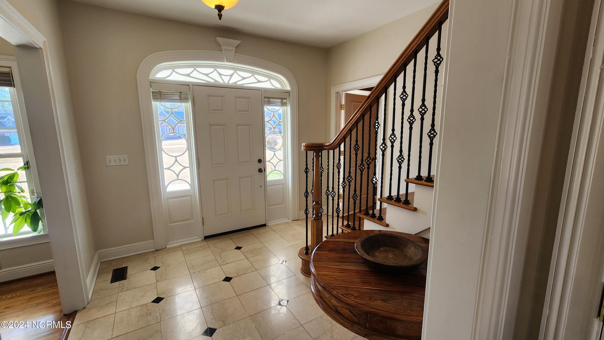




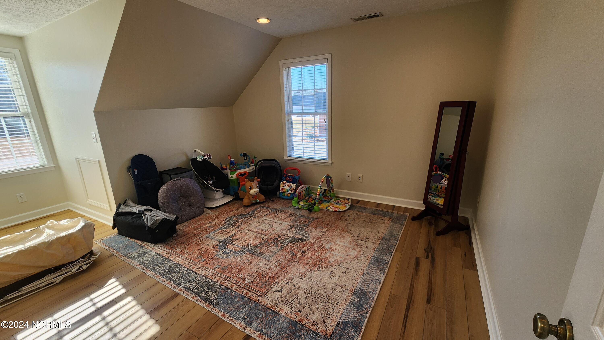
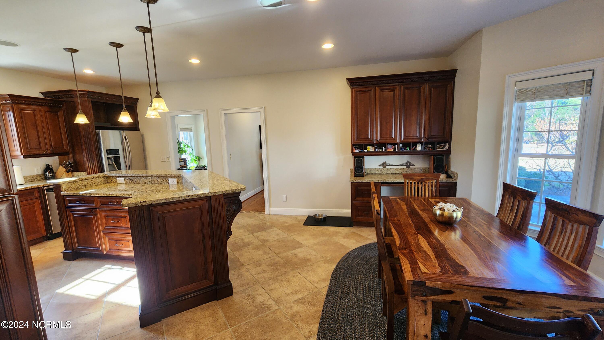
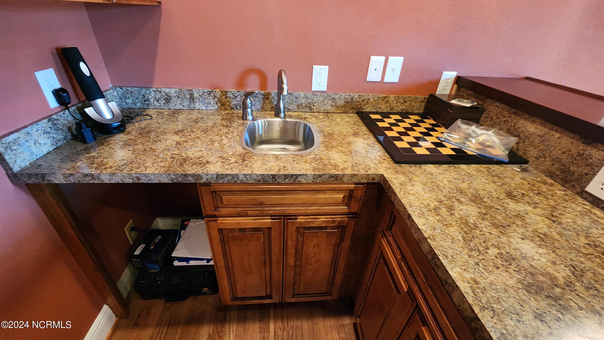
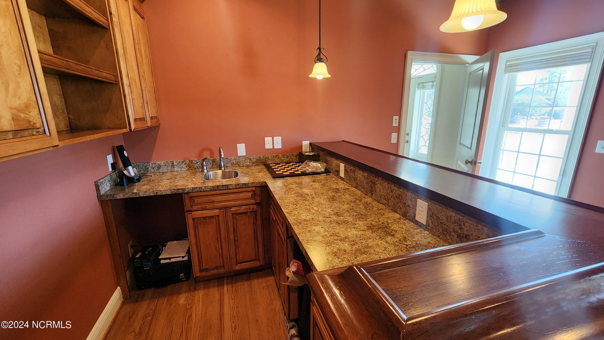

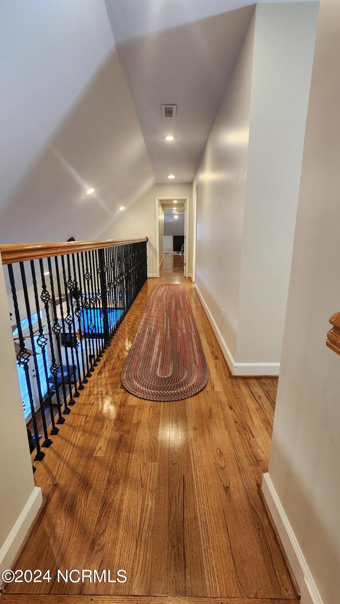





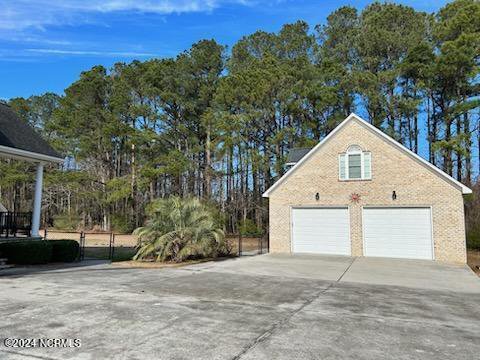




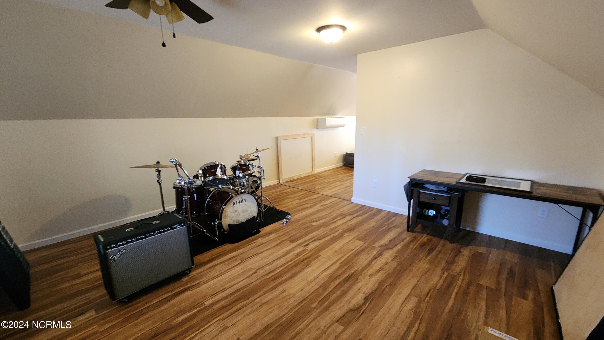

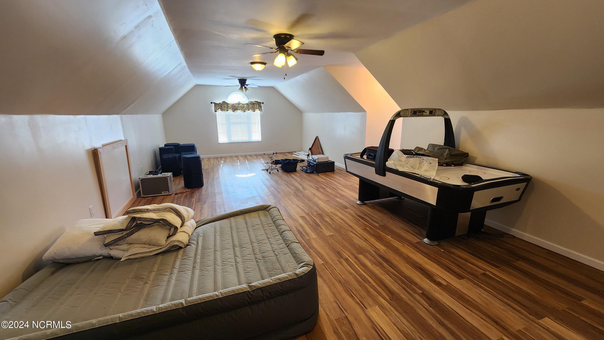


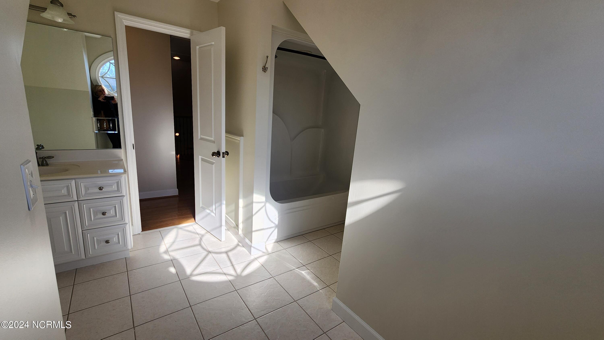
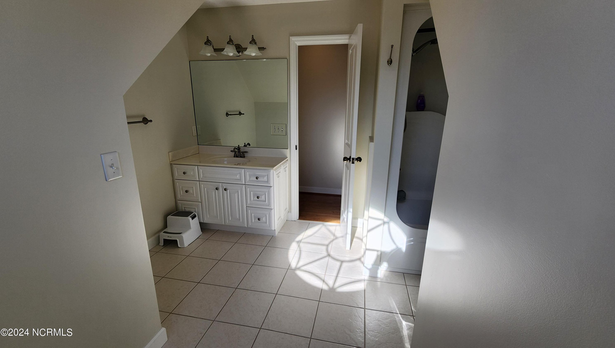

/u.realgeeks.media/brunswickcountyrealestatenc/Marvel_Logo_(Smallest).jpg)