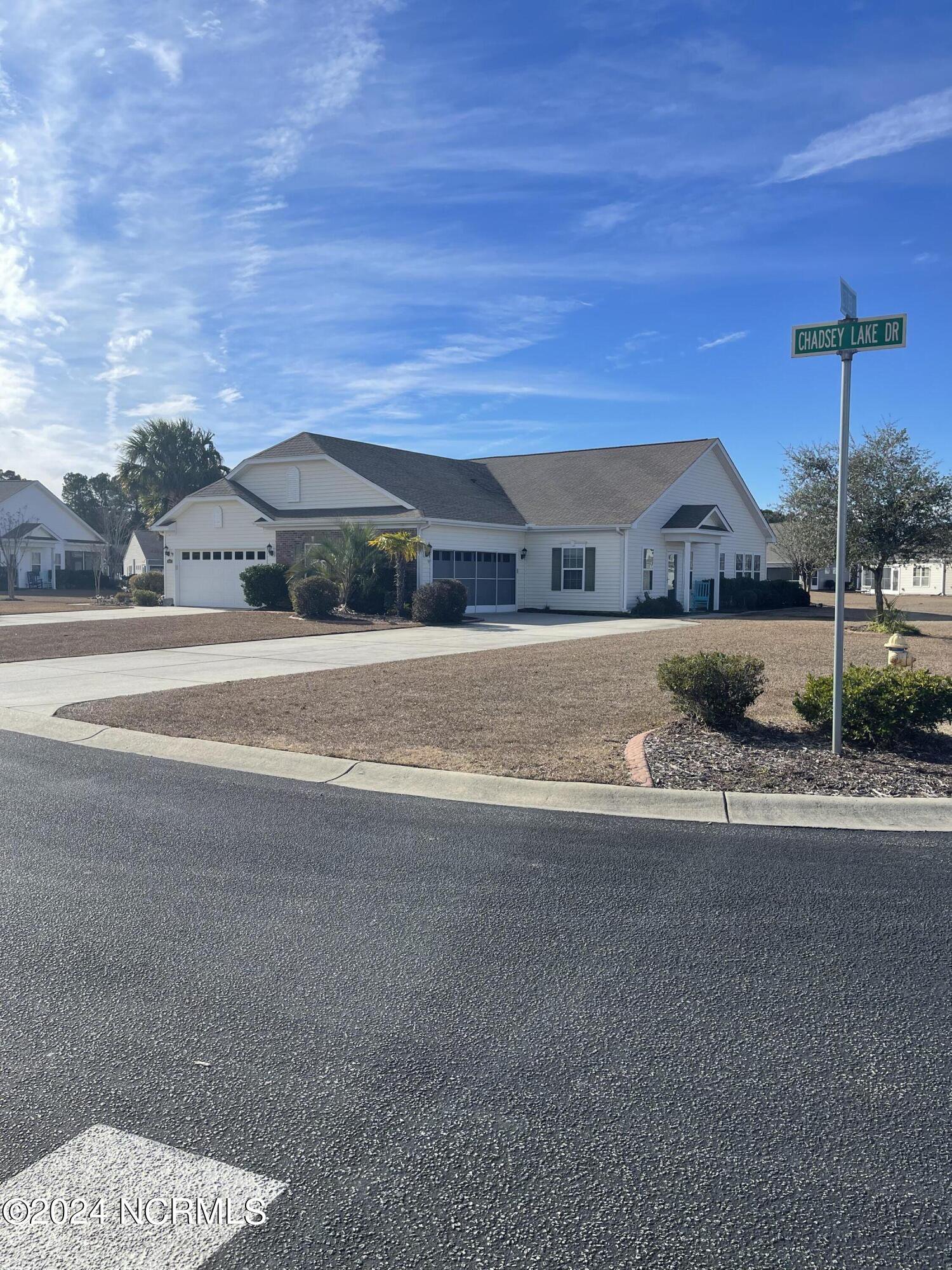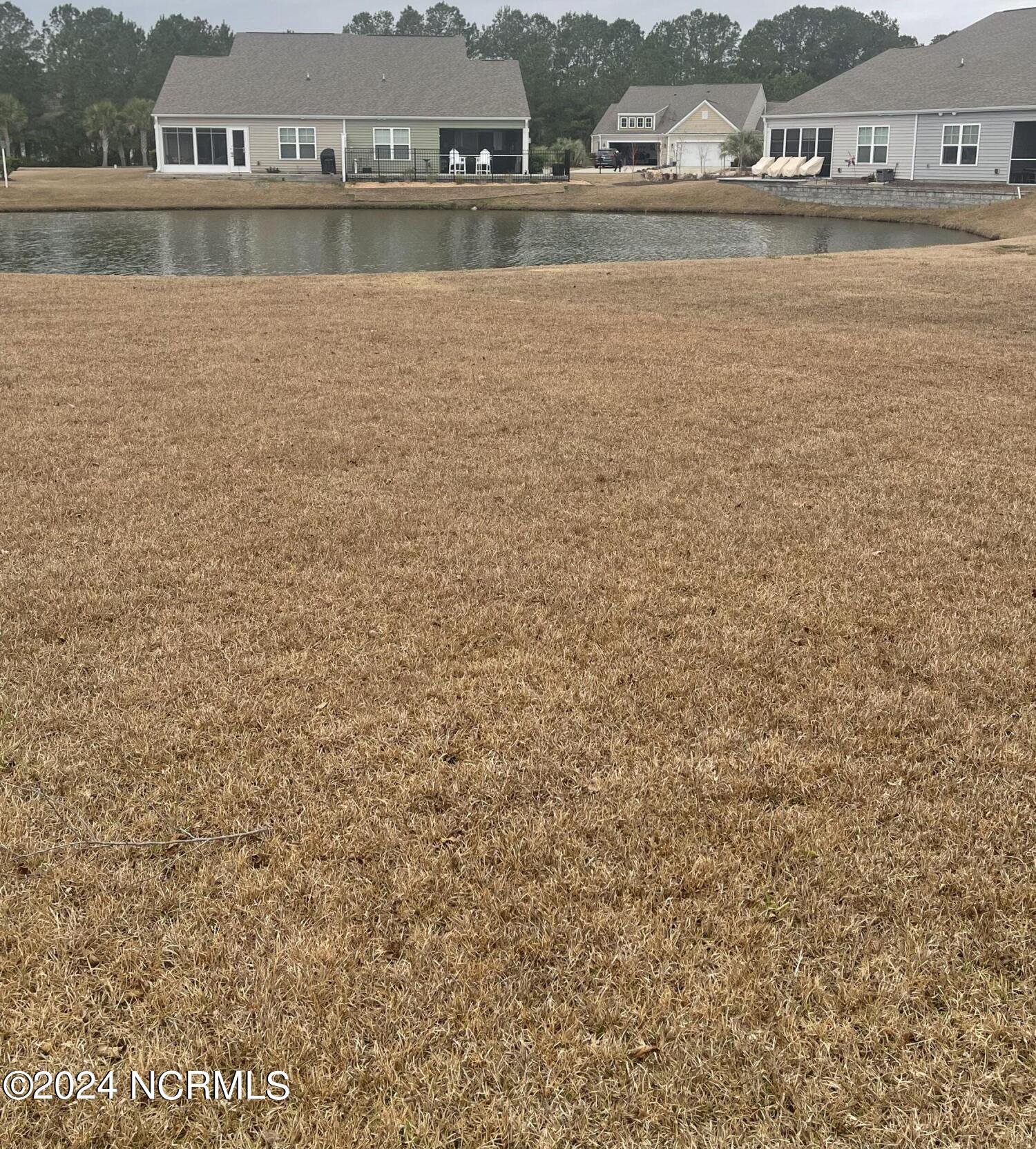1021 Chadsey Lake Drive, Calabash, NC 28467
- $280,000
- 2
- BD
- 2
- BA
- 1,530
- SqFt
- List Price
- $280,000
- Status
- ACTIVE
- MLS#
- 100422174
- Days on Market
- 112
- Year Built
- 2007
- Levels
- One
- Bedrooms
- 2
- Bathrooms
- 2
- Full-baths
- 2
- Living Area
- 1,530
- Acres
- 0.24
- Neighborhood
- Calabash Lakes
- Stipulations
- None
Property Description
WOW!!!! Now is the perfect time to own this fantastic townhome in the beautiful community of Calabash Lakes. Enjoy the new Salt Water pool and sit around the pool deck enjoying family and friends. This townhome has been well maintained with a two car garage including a screen enclosure and on a corner lot. Enjoy the pond views from the patio while relaxing with morning coffee or grilling out. Kitchen has nice workable flow to it with Stainless appliances, solid surface counters, an island, and desk nook. The laundry room is right off the kitchen which is very convenient. Imagine walking in from the garage with your groceries and there is your laundry area to put your detergent and walk next into your kitchen to unload your groceries. How much more convenient can you get!! All floors are easy to clean. The living room, dining room, master closet are LVP. Both bedrooms are linoleum and the baths, kitchen, laundry and sunroom are tile. The living room and dining room are very spacious and extremely comfortable to relax and enjoy a good book or your favorite tv show. This townhome has 2 bedrooms and 2 baths. The master has a 2 bowl vanity, separate tub, and shower with a very spacious walk-in closet. The sunroom, beaming with light, creates an atmosphere of relaxation and leads to the back patio. This townhome is absolutely the one you need to buy. No need to look anymore. This is the one for you. Schedule an appointment to see before it is sold.
Additional Information
- Taxes
- $1,403
- HOA (annual)
- $4,728
- Available Amenities
- Clubhouse, Community Pool, Fitness Center, Maint - Comm Areas, Master Insure, Pest Control, Pickleball, Street Lights, Tennis Court(s), Termite Bond
- Appliances
- Dishwasher, Disposal, Dryer, Microwave - Built-In, Refrigerator, Stove/Oven - Electric, Washer
- Interior Features
- 1st Floor Master, Blinds/Shades, Ceiling - Vaulted, Ceiling Fan(s), Pantry, Solid Surface, Walk-in Shower, Walk-In Closet
- Cooling
- Central
- Heating
- Heat Pump
- Water Heater
- Electric
- Floors
- LVT/LVP, See Remarks, Tile
- Foundation
- Slab
- Roof
- Shingle
- Exterior Finish
- Brick, Vinyl Siding
- Exterior Features
- Irrigation System, Storm Doors, Patio, Corner Lot
- Lot Information
- Corner Lot
- Utilities
- Municipal Sewer, Municipal Water
- Lot Water Features
- None
- Elementary School
- Jessie Mae Monroe
- Middle School
- Shallotte
- High School
- West Brunswick
Mortgage Calculator
Listing courtesy of Century 21 Sunset Realty.

Copyright 2024 NCRMLS. All rights reserved. North Carolina Regional Multiple Listing Service, (NCRMLS), provides content displayed here (“provided content”) on an “as is” basis and makes no representations or warranties regarding the provided content, including, but not limited to those of non-infringement, timeliness, accuracy, or completeness. Individuals and companies using information presented are responsible for verification and validation of information they utilize and present to their customers and clients. NCRMLS will not be liable for any damage or loss resulting from use of the provided content or the products available through Portals, IDX, VOW, and/or Syndication. Recipients of this information shall not resell, redistribute, reproduce, modify, or otherwise copy any portion thereof without the expressed written consent of NCRMLS.

























/u.realgeeks.media/brunswickcountyrealestatenc/Marvel_Logo_(Smallest).jpg)