6617 Sidbury Lane SW, Ocean Isle Beach, NC 28469
- $829,900
- 3
- BD
- 3
- BA
- 3,000
- SqFt
- List Price
- $829,900
- Status
- ACTIVE
- MLS#
- 100422020
- Price Change
- ▼ $20,000 1713852253
- Days on Market
- 127
- Year Built
- 2002
- Levels
- Two
- Bedrooms
- 3
- Bathrooms
- 3
- Half-baths
- 1
- Full-baths
- 2
- Living Area
- 3,000
- Acres
- 0.40
- Neighborhood
- Ocean Ridge Plantation
- Stipulations
- None
Property Description
Classic low-country charmer offering gorgeous fairway to green views on Panther's Run #3. Tucked away on a quiet side street in Ocean Ridge Plantation, this meticulously cared-for, one-owner home offers an easy blend of comfort and elegance. As you step inside, your eye is immediately drawn to the views from the living room as you make your way to the all-season sunroom. The porch conversion by Southern Exposure features IPE flooring and floor-to-ceiling windows and provides the ideal spot for morning coffee or evening cocktails as you watch the golfers amble by. Also on the first floor are a formal dining room and the primary bedroom suite. The en-suite bath has been recently updated with tasteful selections including carrera tile and a lovely pedestal tub. Upstairs you'll find two bedrooms and a flex room over the garage, along with an oversized walk-in attic for all of your storage needs. The owners of this home have made many thoughtful improvements that will make life easy for the new owners - encapsulated crawlspace with dehumidifier, retractable sun shade awning, new air handler and ac unit, leaf guard gutter system, brand new Zoysia grass sod and more. Come see this charming home and discover all that Ocean Ridge Plantation has to offer!
Additional Information
- HOA (annual)
- $2,465
- Available Amenities
- Beach Access, Clubhouse, Comm Garden, Community Pool, Fitness Center, Gated, Maint - Comm Areas, Maint - Grounds, Maint - Roads, Management
- Appliances
- Washer, Stove/Oven - Electric, Refrigerator, Microwave - Built-In, Humidifier/Dehumidifier, Dryer, Disposal, Dishwasher, Cooktop - Gas
- Interior Features
- Solid Surface, Bookcases, Master Downstairs, Ceiling Fan(s), Pantry, Walk-in Shower, Walk-In Closet(s)
- Cooling
- Central Air, Zoned
- Heating
- Gas Pack, Heat Pump, Propane, Zoned
- Floors
- Tile, Wood
- Roof
- Shingle
- Exterior Finish
- Fiber Cement
- Exterior Features
- Irrigation System, Gas Logs
- Water
- Municipal Water
- Sewer
- Municipal Sewer
- Elementary School
- Union
- Middle School
- Shallotte
- High School
- West Brunswick
Mortgage Calculator
Listing courtesy of Landmark Sotheby's International Realty.

Copyright 2024 NCRMLS. All rights reserved. North Carolina Regional Multiple Listing Service, (NCRMLS), provides content displayed here (“provided content”) on an “as is” basis and makes no representations or warranties regarding the provided content, including, but not limited to those of non-infringement, timeliness, accuracy, or completeness. Individuals and companies using information presented are responsible for verification and validation of information they utilize and present to their customers and clients. NCRMLS will not be liable for any damage or loss resulting from use of the provided content or the products available through Portals, IDX, VOW, and/or Syndication. Recipients of this information shall not resell, redistribute, reproduce, modify, or otherwise copy any portion thereof without the expressed written consent of NCRMLS.
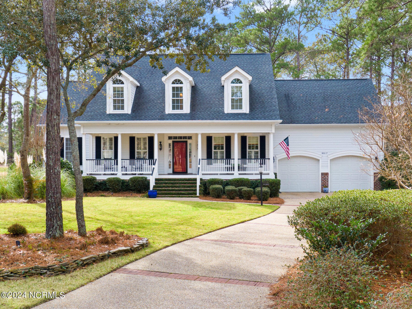

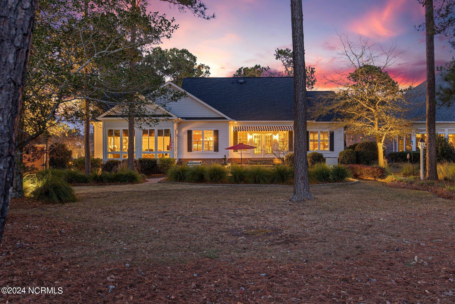


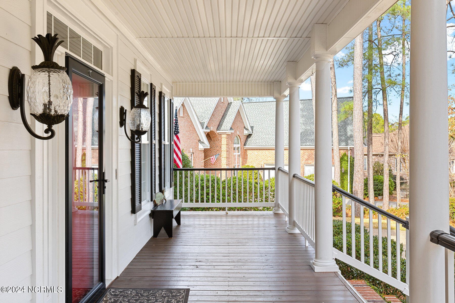
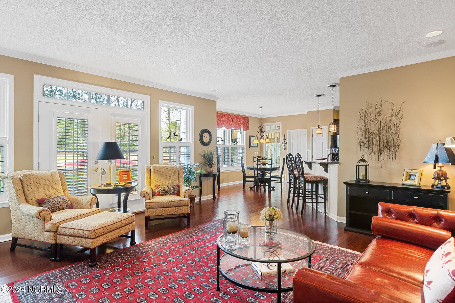
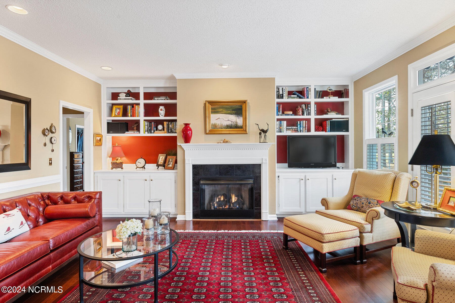

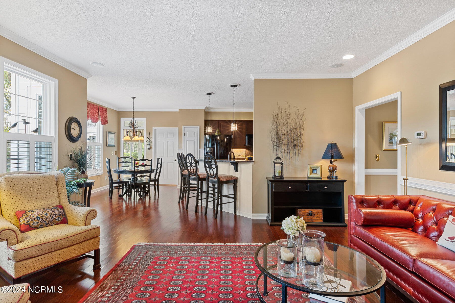

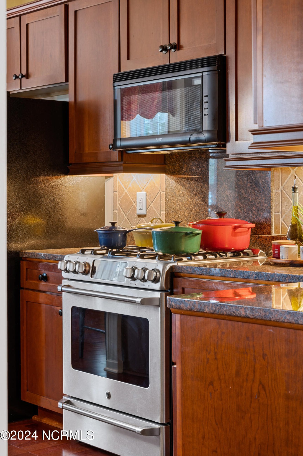
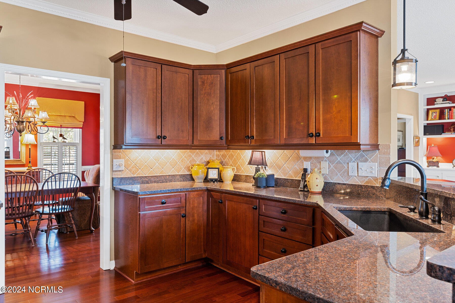

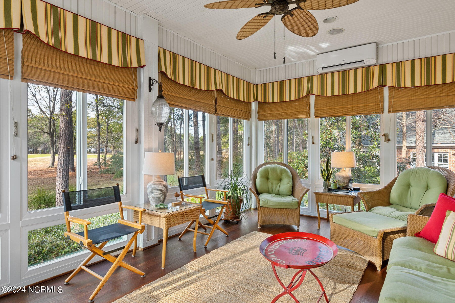
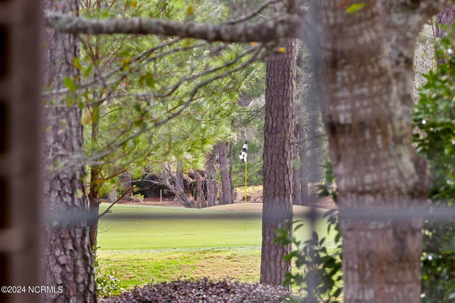

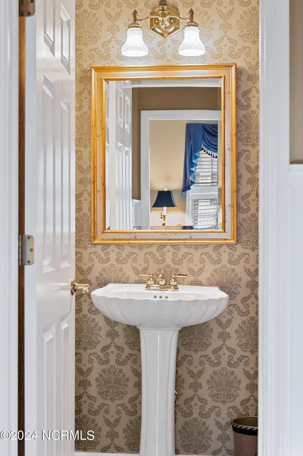
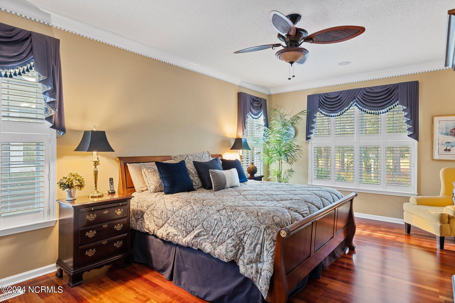
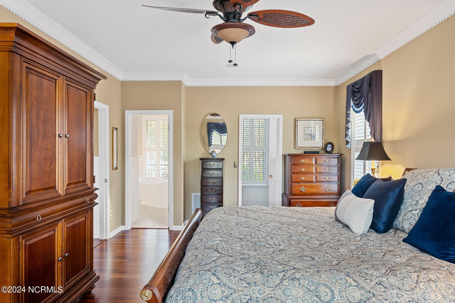
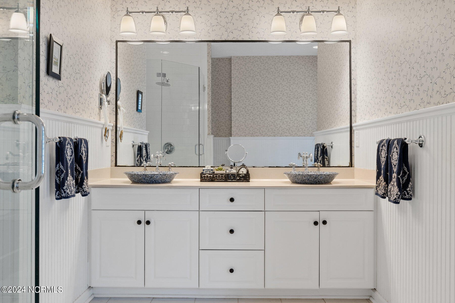
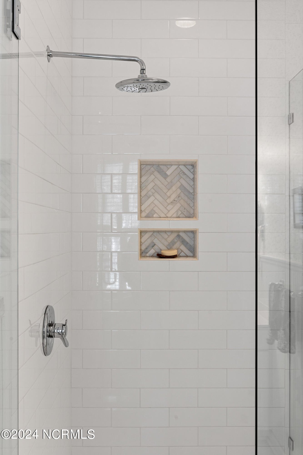





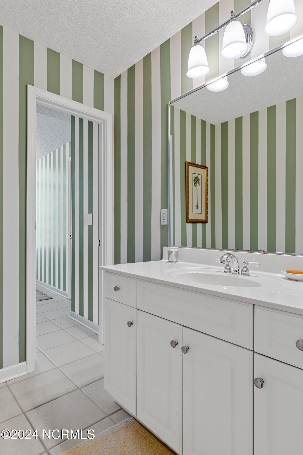
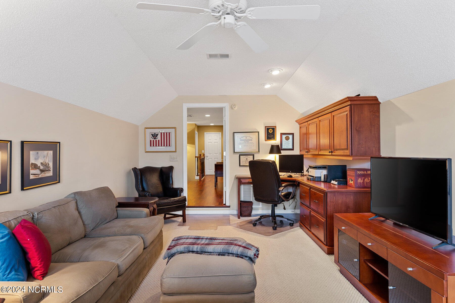

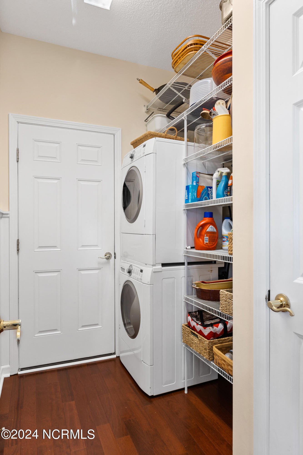
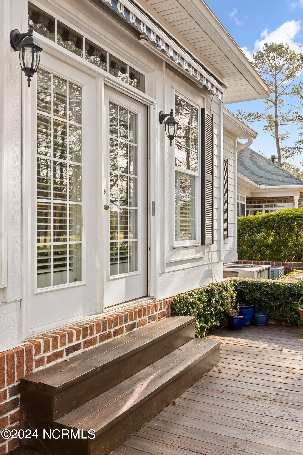
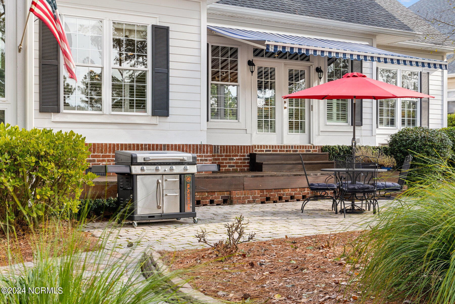
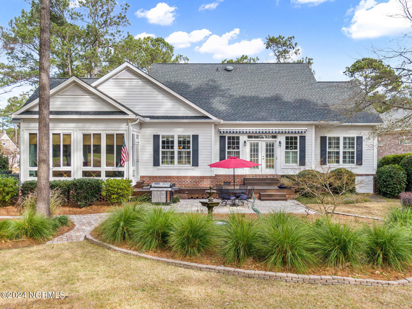



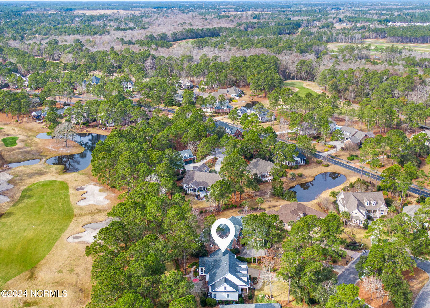
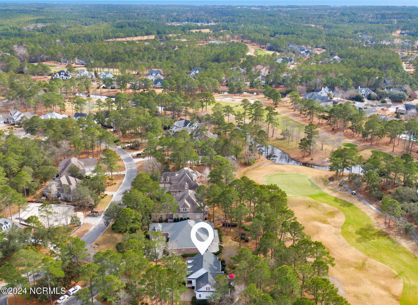
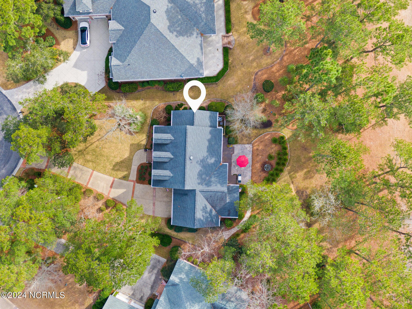

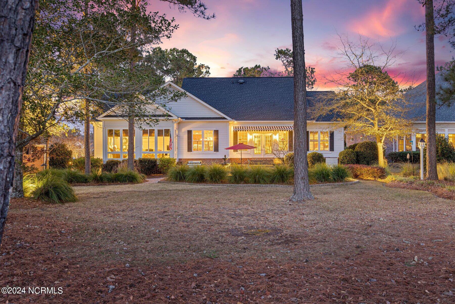
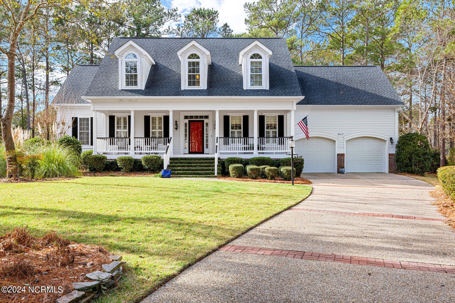
/u.realgeeks.media/brunswickcountyrealestatenc/Marvel_Logo_(Smallest).jpg)