3265 St James Drive Se, Southport, NC 28461
- $850,000
- 3
- BD
- 4
- BA
- 3,777
- SqFt
- List Price
- $850,000
- Status
- ACTIVE
- MLS#
- 100421038
- Days on Market
- 122
- Year Built
- 2006
- Levels
- One and One Half
- Bedrooms
- 3
- Bathrooms
- 4
- Half-baths
- 1
- Full-baths
- 3
- Living Area
- 3,777
- Acres
- 0.60
- Neighborhood
- St James
- Stipulations
- None
Property Description
How does a three bedroom, three- and one-half bath get to be 3777 heated square feet? The rooms are big, really big! and tastefully appointed. As you pull into this home, you'll take notice of the stamped concrete outlining the driveway and the stamped concrete walkway. The front porch has wrought iron railing and a paver floor. The exterior is a custom brick, allowing for minimum maintenance. Walk into the Foyer and your greeted with views of Living, dining and an oversized kitchen area. Off to the left you enter a magnificent office, designed for the professional working out of their home or an area to manage your new home and make golf times, pickle ball reservations or any other form of entertainment available in this gated community. Enjoy all of the custom built ins throughout this home. No expense was spared when designing and building this home built by English Builders. Please refer to the addendum referencing house features and upgrades. Over $100 million in completed amenities, including the oceanfront beach club, an ICW Marina including a waterside grille, fresh market grocer and ship store. There are countless ways to stay active making use of over 15 miles of walking and biking trails, fitness centers, tennis and 81 holes of championship golf. Additionally, there are over 500 acres of nature preserves located within St. James Plantation.
Additional Information
- Taxes
- $2,743
- HOA (annual)
- $1,050
- Available Amenities
- Beach Access, Clubhouse, Community Pool, Fitness Center, Gated, Golf Course, Indoor Pool, Maint - Comm Areas, Maint - Roads, Management, Marina, Pickleball, Picnic Area, Playground, Restaurant, RV/Boat Storage, Security, Sewer, Sidewalk, Street Lights, Tennis Court(s), Trail(s), Trash
- Interior Features
- 1st Floor Master, Ceiling Fan(s), Gas Logs, Kitchen Island, Smoke Detectors
- Cooling
- Heat Pump
- Heating
- Heat Pump
- Fireplaces
- 1
- Foundation
- Block
- Roof
- Shingle
- Exterior Finish
- Brick Veneer
- Exterior Features
- Patio, Corner Lot
- Lot Information
- Corner Lot
- Utilities
- Municipal Sewer, Municipal Water
- Elementary School
- Virginia Williamson
- Middle School
- South Brunswick
- High School
- South Brunswick
Mortgage Calculator
Listing courtesy of Coldwell Banker Seacoast Advantage.

Copyright 2024 NCRMLS. All rights reserved. North Carolina Regional Multiple Listing Service, (NCRMLS), provides content displayed here (“provided content”) on an “as is” basis and makes no representations or warranties regarding the provided content, including, but not limited to those of non-infringement, timeliness, accuracy, or completeness. Individuals and companies using information presented are responsible for verification and validation of information they utilize and present to their customers and clients. NCRMLS will not be liable for any damage or loss resulting from use of the provided content or the products available through Portals, IDX, VOW, and/or Syndication. Recipients of this information shall not resell, redistribute, reproduce, modify, or otherwise copy any portion thereof without the expressed written consent of NCRMLS.









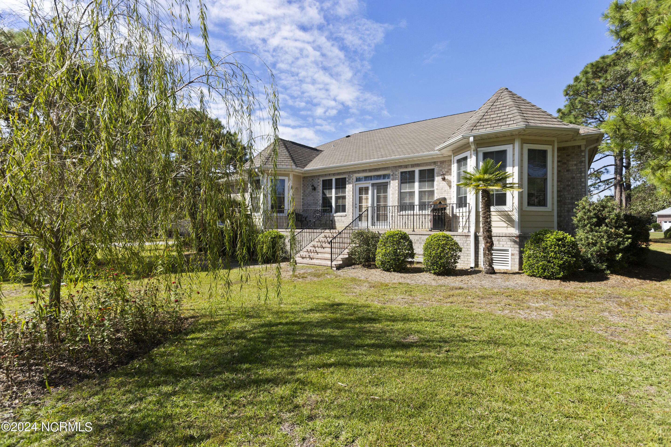



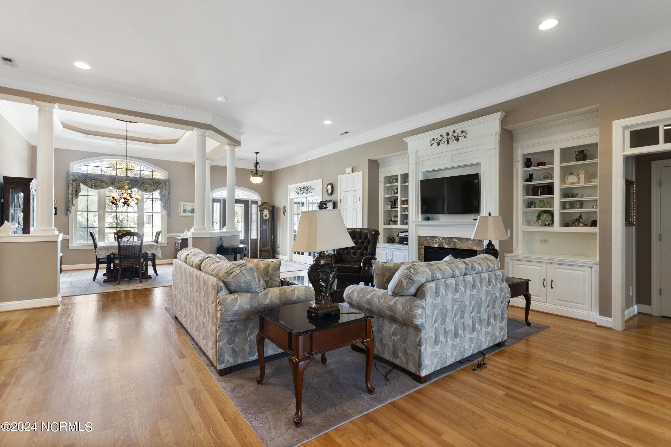

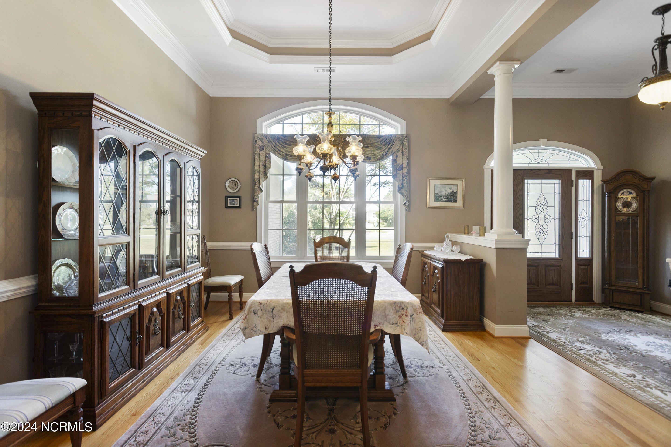



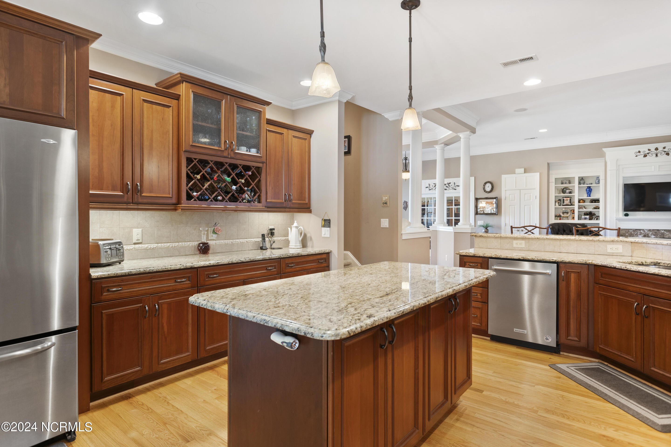









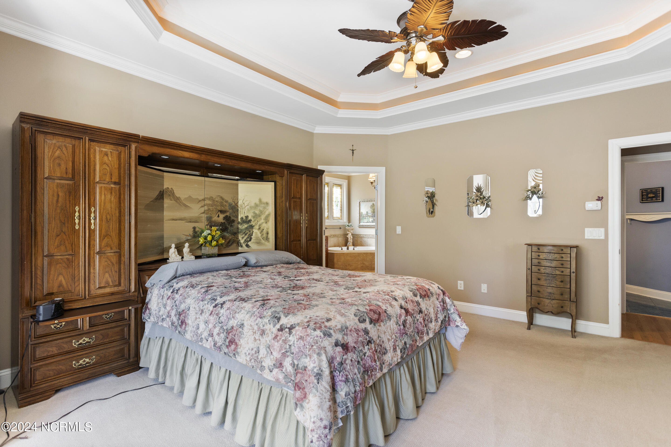
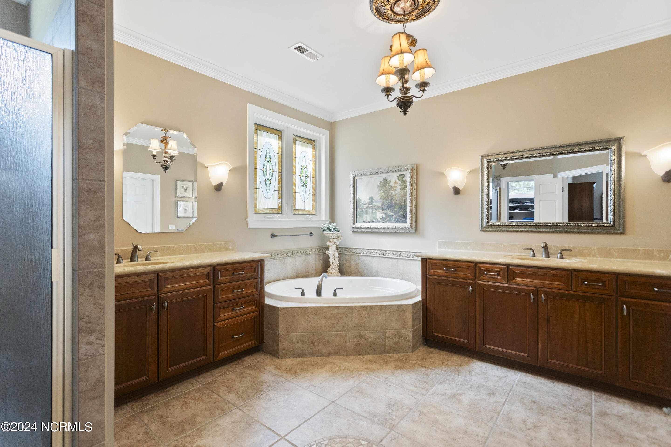
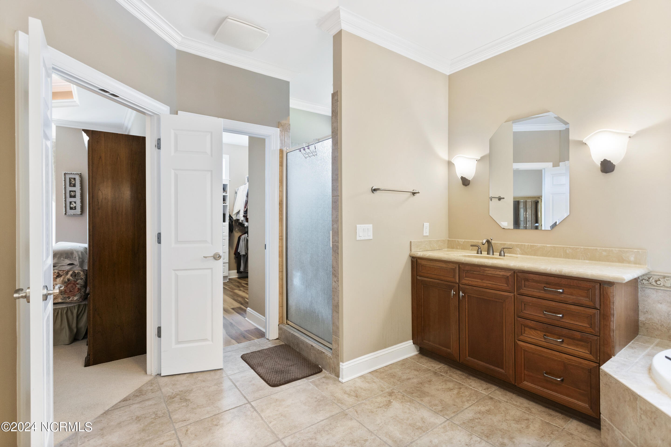






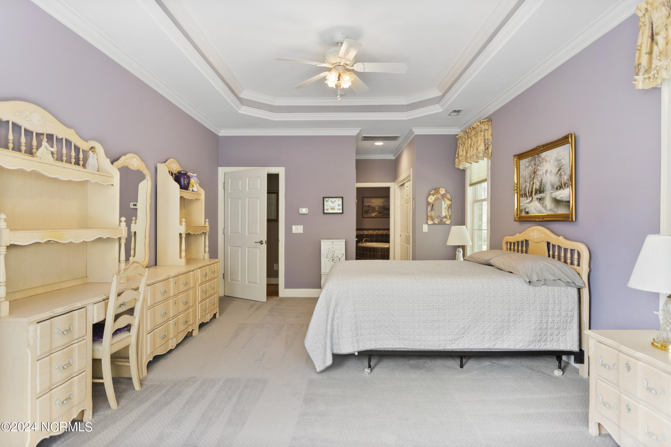
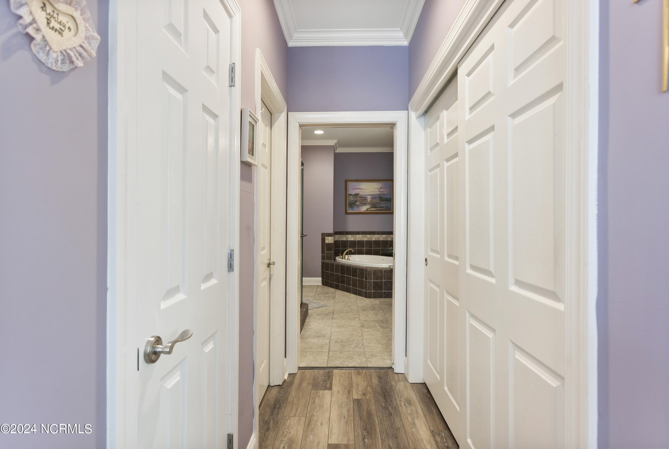





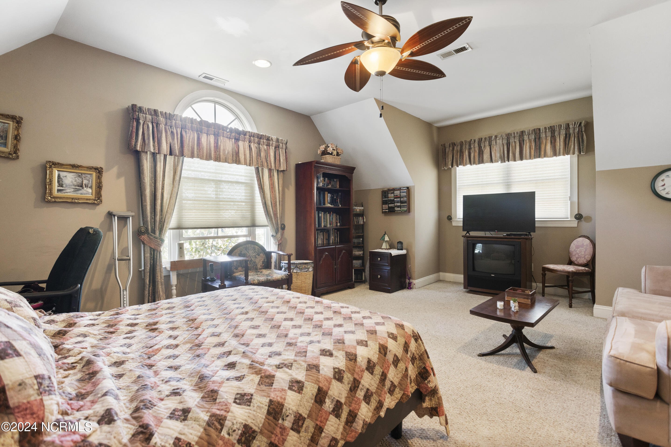


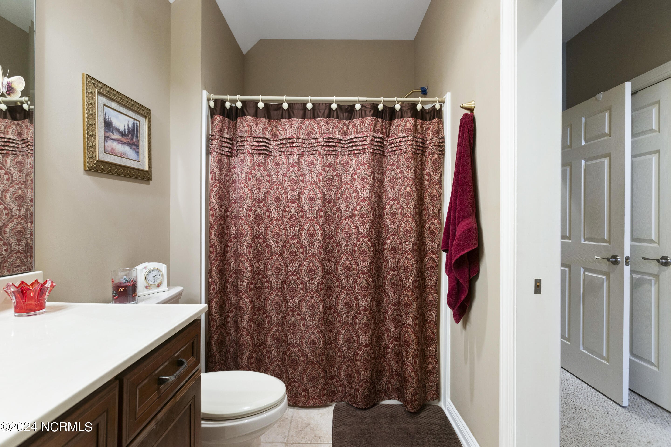

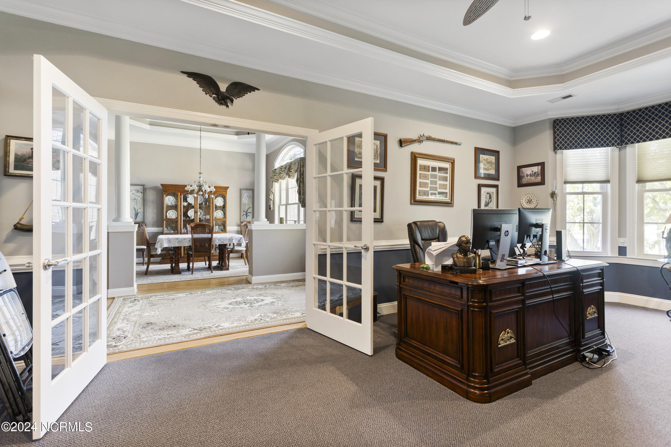


/u.realgeeks.media/brunswickcountyrealestatenc/Marvel_Logo_(Smallest).jpg)