8261 Egret Pointe Ne, Leland, NC 28451
- $465,000
- 3
- BD
- 3
- BA
- 2,178
- SqFt
- List Price
- $465,000
- Status
- ACTIVE
- MLS#
- 100420075
- Price Change
- ▼ $10,000 1714715264
- Days on Market
- 108
- Year Built
- 2009
- Levels
- End Unit, One and One Half
- Bedrooms
- 3
- Bathrooms
- 3
- Full-baths
- 3
- Living Area
- 2,178
- Acres
- 0.12
- Neighborhood
- Compass Pointe
- Stipulations
- None
Property Description
Come enjoy the ease of resort living in The Reserves in Compass Pointe. This brick Logan built ''Leeward Towns'' townhome is the perfect opportunity to get into this flourishing community. This one-owner, end unit townhome offers 2 bedrooms and an office on the first floor, open formal dining space and an additional ''eat-in'' kitchen and bar area. Hardwood and tile flooring are throughout the living area of the home, with carpeting in all bedrooms and bonus space. Enjoy the ''full-size'' bonus room with full bath for a convenient suite for guests. Plantation shutters throughout the home. Solar tubes in the kitchen, laundry room and primary bathroom bring great additional light into the home. The open concept has an oversized screen porch in the rear with plenty of privacy backing up to mature wax myrtles. Both rear and front porches have stamped concrete finish. Enjoy being within walking distance of the main amenity complex which features the Grand Lanai Clubhouse, Health and Wellness Center, outdoor lazy river and Jr. Olympic lap pool, indoor pool, tennis and pickleball. This ''golf-cart'' friendly lifestyle could be yours. Additionally, if you are a golfer, the Compass Pointe Golf Club offers multiple membership opportunities to join if you would like. This townhome is priced to move and offers a buyer the opportunity to customize the interior to their liking. New hot water tank and new garbage disposal installed by Seller
Additional Information
- Taxes
- $1,938
- HOA (annual)
- $4,386
- Available Amenities
- Basketball Court, Clubhouse, Community Pool, Dog Park, Fitness Center, Gated, Golf Course, Indoor Pool, Maint - Comm Areas, Maint - Grounds, Maint - Roads, Maintenance Structure, Management, Pickleball, Security, Street Lights, Tennis Court(s), Trail(s)
- Appliances
- Dishwasher, Disposal, Dryer, Ice Maker, Microwave - Built-In, Refrigerator, Self Cleaning Oven, Stove/Oven - Electric, Washer
- Interior Features
- 1st Floor Master, 9Ft+ Ceilings, Blinds/Shades, Bookcases, Ceiling Fan(s), Foyer, Gas Logs, Pantry, Security System, Skylights, Smoke Detectors, Solid Surface, Sprinkler System, Walk-In Closet
- Cooling
- Central
- Heating
- Forced Air, Heat Pump
- Water Heater
- Electric
- Fireplaces
- 1
- Floors
- Carpet, Tile, Wood
- Foundation
- Block, Slab
- Roof
- Architectural Shingle
- Exterior Finish
- Brick, Vinyl Siding
- Exterior Features
- Gas Logs, Irrigation System, Storm Doors, Patio, Porch, Screened, Interior Lot
- Lot Information
- Interior Lot
- Utilities
- Sewer Connected, Water Connected
- Lot Water Features
- None
- Elementary School
- Belville
- Middle School
- Leland
- High School
- North Brunswick
Mortgage Calculator
Listing courtesy of Carolina Plantations Re-Leland.

Copyright 2024 NCRMLS. All rights reserved. North Carolina Regional Multiple Listing Service, (NCRMLS), provides content displayed here (“provided content”) on an “as is” basis and makes no representations or warranties regarding the provided content, including, but not limited to those of non-infringement, timeliness, accuracy, or completeness. Individuals and companies using information presented are responsible for verification and validation of information they utilize and present to their customers and clients. NCRMLS will not be liable for any damage or loss resulting from use of the provided content or the products available through Portals, IDX, VOW, and/or Syndication. Recipients of this information shall not resell, redistribute, reproduce, modify, or otherwise copy any portion thereof without the expressed written consent of NCRMLS.




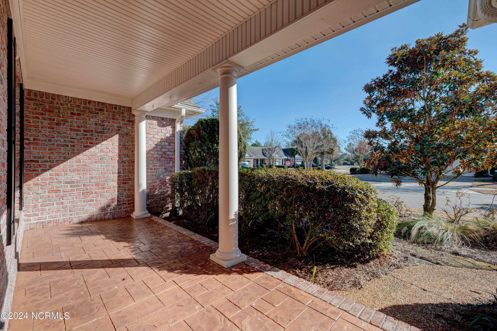

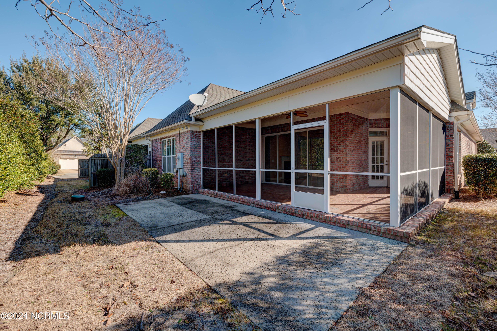

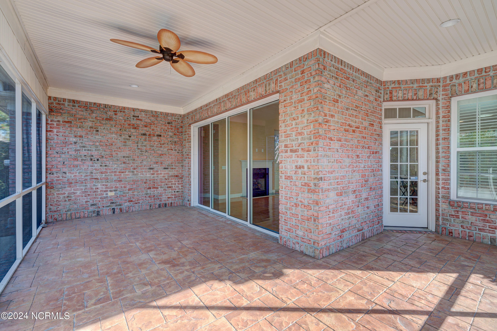
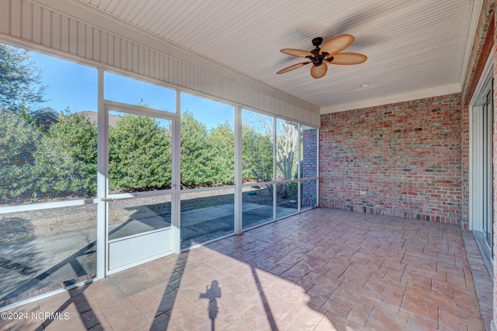






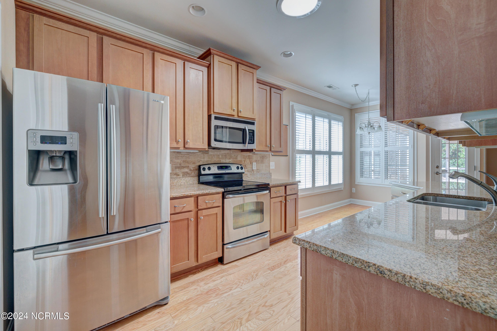




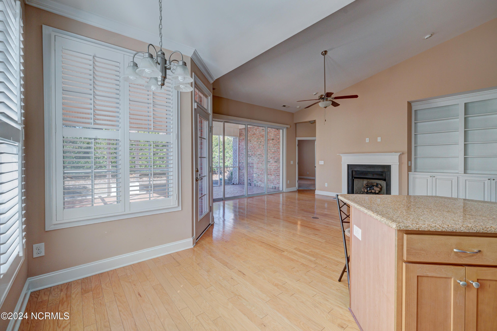
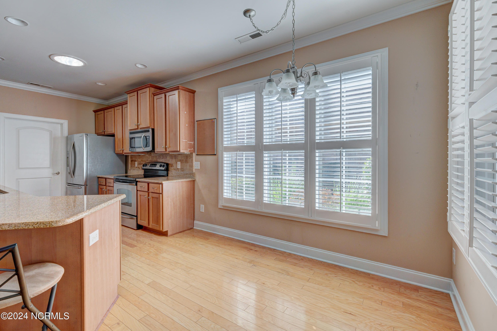



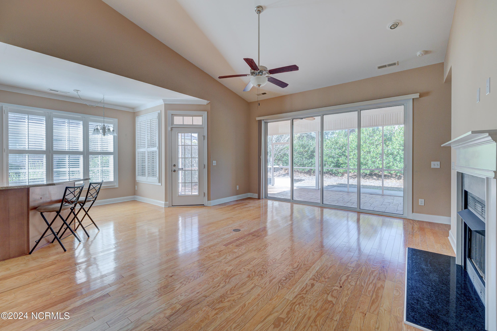
















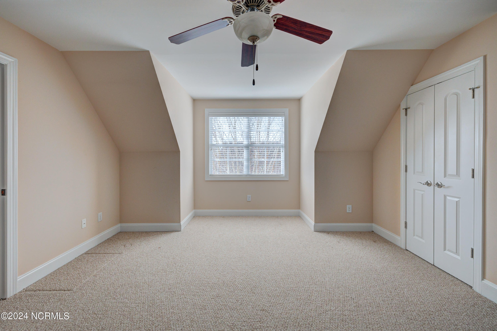


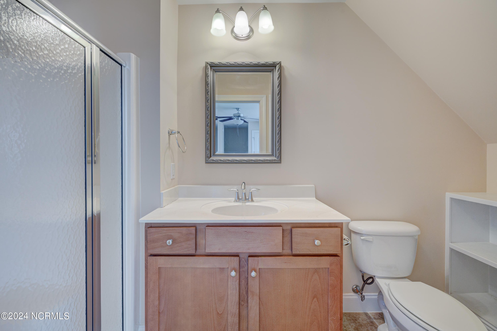



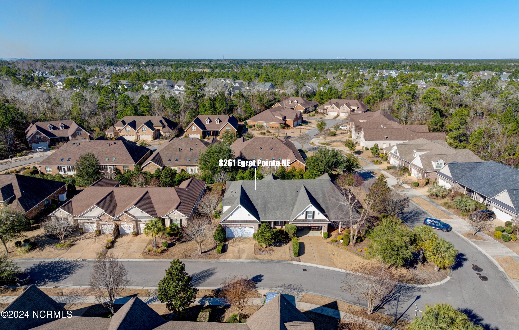




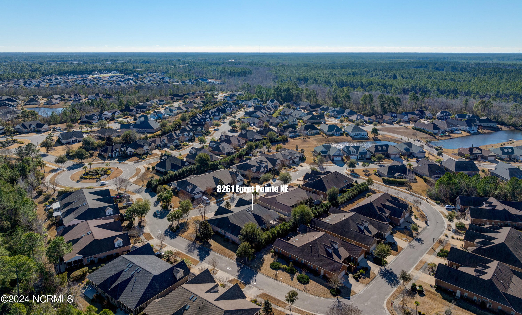
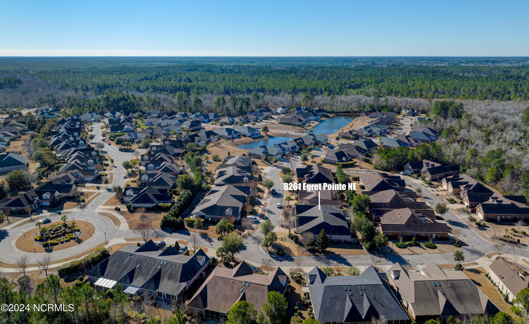

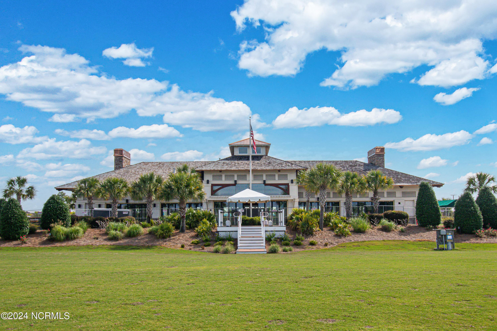

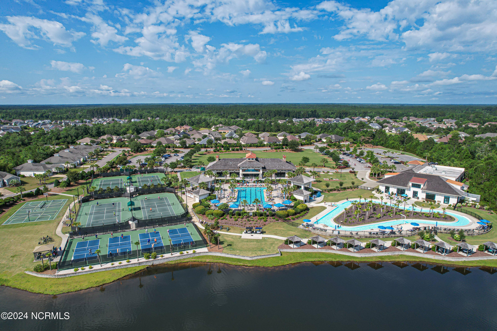
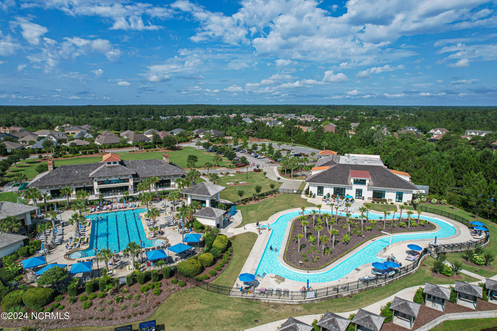
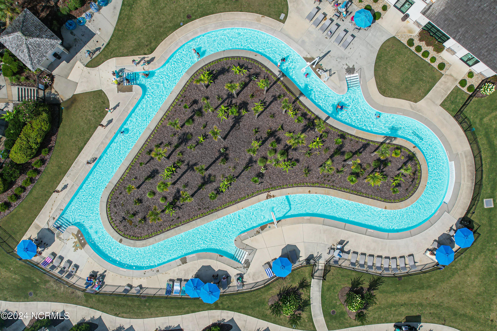
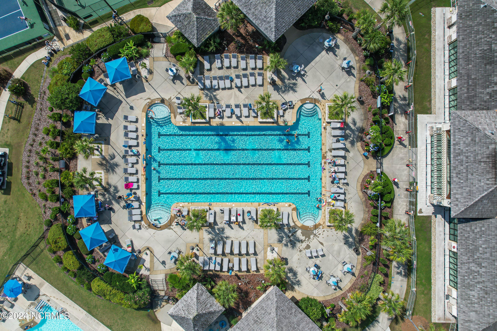

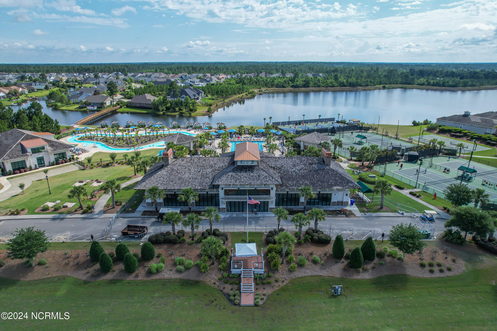
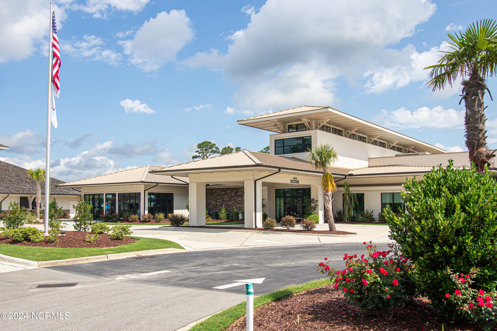




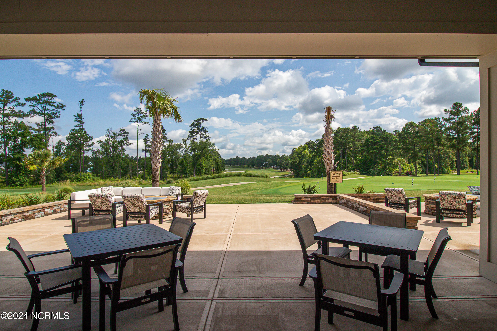
/u.realgeeks.media/brunswickcountyrealestatenc/Marvel_Logo_(Smallest).jpg)