733 Beaufain Street SW, Supply, NC 28462
- $1,079,000
- 3
- BD
- 4
- BA
- 3,507
- SqFt
- List Price
- $1,079,000
- Status
- ACTIVE
- MLS#
- 100419461
- Days on Market
- 149
- Year Built
- 2004
- Levels
- Three Or More
- Bedrooms
- 3
- Bathrooms
- 4
- Half-baths
- 1
- Full-baths
- 3
- Living Area
- 3,507
- Acres
- 0.64
- Neighborhood
- Seascape
- Stipulations
- None
Property Description
Stunning Coastal Residence in exclusive WATERFRONT community. Perfectly positioned on the lot with a unique architectural design to take in picturesque views of the Intracoastal Waterway from almost every room! Less than 5 miles to Holden Beach Island. This custom-designed 3 bedroom 3.5 bath home is perfect for the modern family working from home. Multiple floors offer an abundance of privacy. Meticulously maintained inside & out. The first floor has large master suite wth a private balcony to relax & watch the boats go by, along with a huge walk-in closet. The master bath features a soaking tub with air jets & walk-in shower with dual shower heads & body sprayers. The 2 additional bedrooms are spacious & inviting, each having their own private decks.The office is located in the front of the house allowing for plenty of privacy. Take the 3 floor elevator from the garage up to the top, check out the enormous well-appointed kitchen equipped with 6 burner gas range, soft-close drawers, huge walk-in pantry, warming drawer, & 48 bottle wine cooler. Beautiful open living room with custom cabinetry, marble fireplace, & modern sculptural ceiling fan. Extra large windows and doors to take in all of the amazing views & allow for natural light. Step out to the deck & screened in porch which is perfect for bringing the inside to the outside for entertaining. The ground level features a large recreational/bonus room with french doors leading to the outside, laundry room with sink, oversized storage room, & 2 car garage. The elevator goes to all floors. Pristine landscaping highlights the exquisite southern architecture of this home. The hundreds of daffodils in the spring are spectacular! Aside from the sought after location of this property, you will be amazed by all of the amenities SeaScape has to offer. Private community beach house located on Holden Beach Island with exclusive resident parking. The Grand Manor house boasts a banquet room with full kitchen indoor & outdoor pools with 2 hot tubs, sauna, fitness center, & game room. 75 slip private marina with direct access to IntraCoastal Waterway. Marina dock house features an outdoor kitchen, fish cleaning station, & a private harbormaster to assist you with all your boating & fishing needs. The relaxing upper pond house is a charming screened in enclosure which is a great place to read a good book or socialize with neighbors. Golf Cart Community. Exclusive & Rare location! Less than 4 miles to the beautiful sands of Holden Beach Island, NC. The Gulf Stream is approximately 75 miles by boat for incredible fishing! Award winning golf all within short driving distance. Close to local restaurants, shopping, & fresh off the boat seafood. Spend a day beach hopping to neighboring beaches such as Oak Island, Ocean Isle Beach, & Sunset Beach. N Myrtle Beach, SC only 33 miles. Wilmington, NC airport is just 42 miles. Schedule a private tour TODAY!
Additional Information
- Taxes
- $3,537
- HOA (annual)
- $2,125
- Available Amenities
- Boat Dock, Boat Slip - Assign, Boat Slip - Not Assigned, Clubhouse, Community Pool, Fitness Center, Gated, Indoor Pool, Maint - Comm Areas, Maint - Roads, Management, Marina, Meeting Room, Party Room, Ramp, RV/Boat Storage, Spa/Hot Tub, Street Lights, Trail(s), Trash
- Appliances
- Washer, Vent Hood, Stove/Oven - Gas, Refrigerator, Microwave - Built-In, Dryer, Dishwasher, Bar Refrigerator
- Interior Features
- Foyer, Mud Room, Solid Surface, Bookcases, Kitchen Island, Master Downstairs, 9Ft+ Ceilings, Ceiling Fan(s), Elevator, Pantry, Reverse Floor Plan, Walk-in Shower, Eat-in Kitchen, Walk-In Closet(s)
- Heating
- Heat Pump, Fireplace(s), Electric
- Floors
- Carpet, Tile, Wood
- Foundation
- Brick/Mortar, Permanent, Raised
- Roof
- Architectural Shingle
- Exterior Finish
- Brick, Fiber Cement
- Exterior Features
- Irrigation System
- Lot Water Features
- ICW View, Water Access Comm, Waterfront Comm
- Water
- Municipal Water
- Sewer
- Septic On Site
- Elementary School
- Virginia Williamson
- Middle School
- Cedar Grove
- High School
- West Brunswick
Mortgage Calculator
Listing courtesy of Proactive Real Estate.

Copyright 2024 NCRMLS. All rights reserved. North Carolina Regional Multiple Listing Service, (NCRMLS), provides content displayed here (“provided content”) on an “as is” basis and makes no representations or warranties regarding the provided content, including, but not limited to those of non-infringement, timeliness, accuracy, or completeness. Individuals and companies using information presented are responsible for verification and validation of information they utilize and present to their customers and clients. NCRMLS will not be liable for any damage or loss resulting from use of the provided content or the products available through Portals, IDX, VOW, and/or Syndication. Recipients of this information shall not resell, redistribute, reproduce, modify, or otherwise copy any portion thereof without the expressed written consent of NCRMLS.






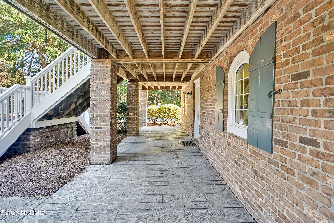
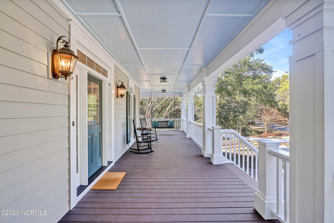
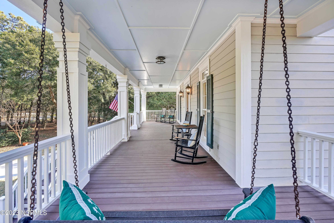

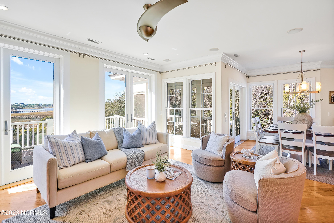
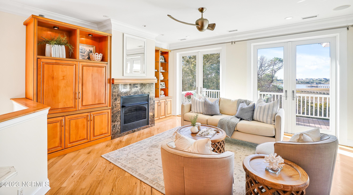


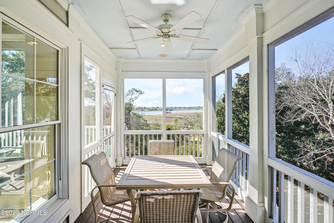
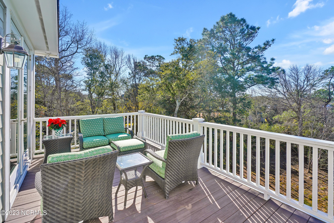


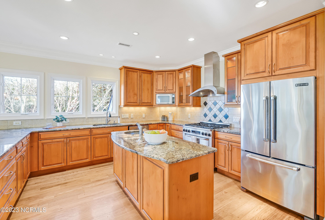

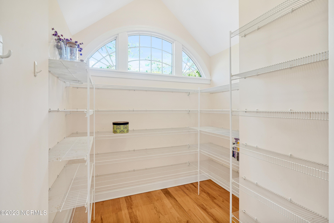

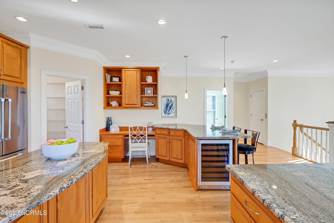
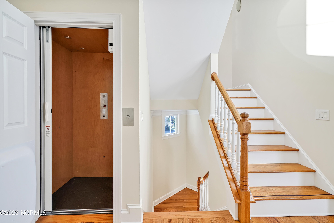
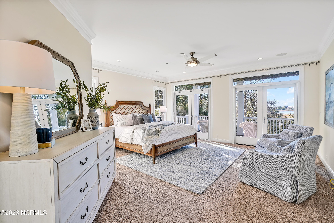
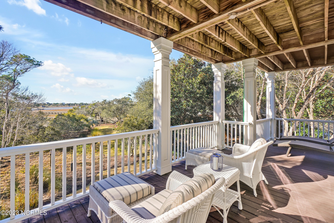
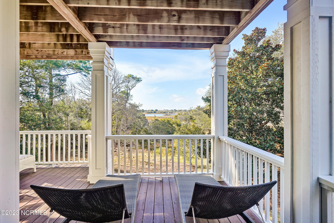
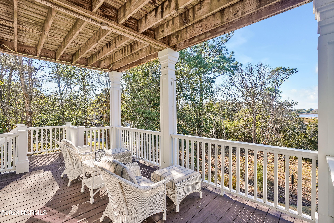
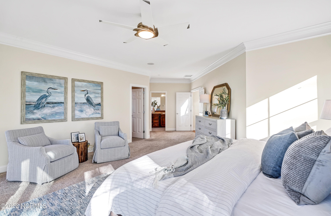
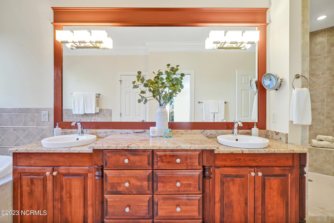
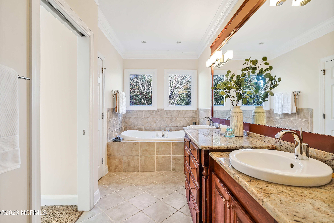
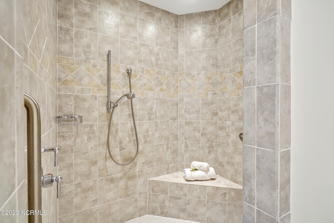
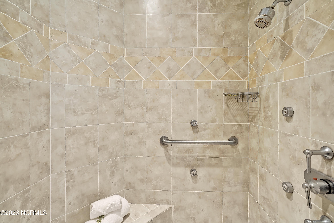

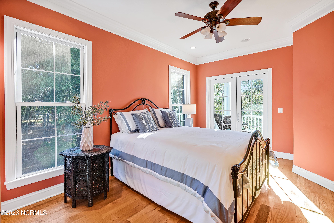
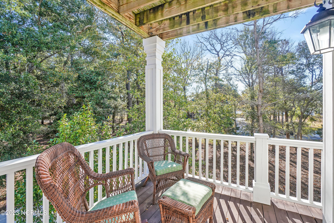
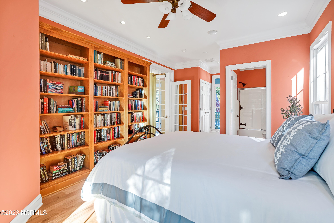


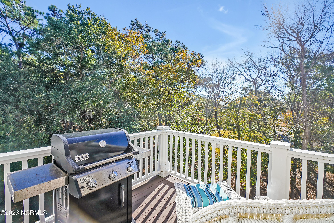

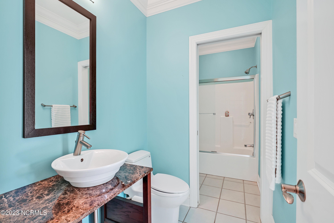
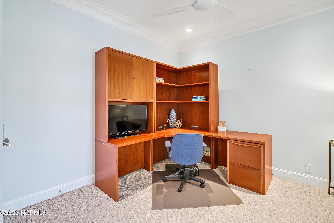

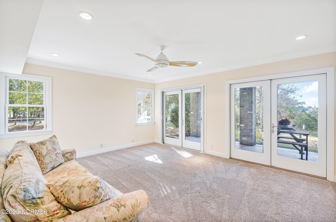
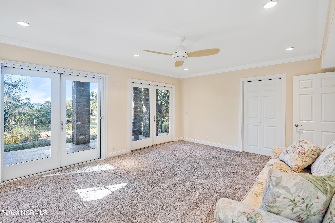
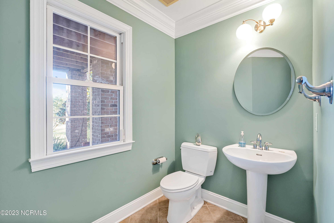
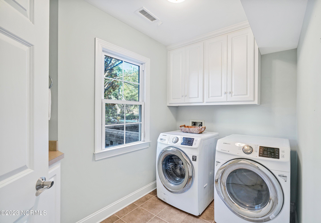
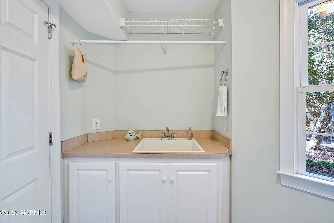

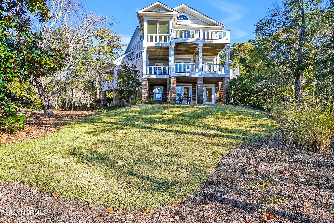

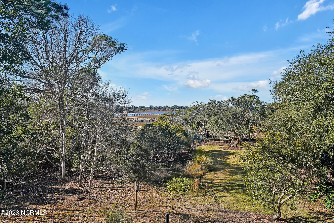

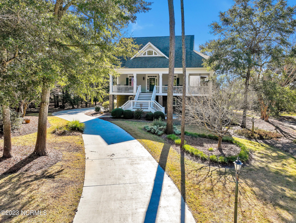
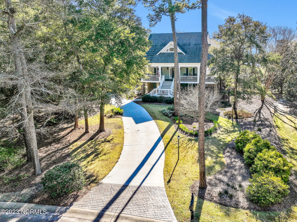
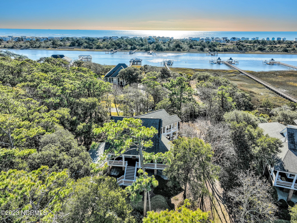



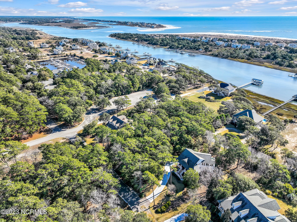

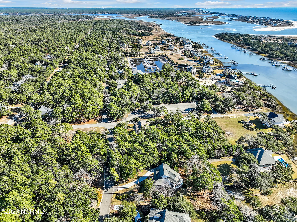
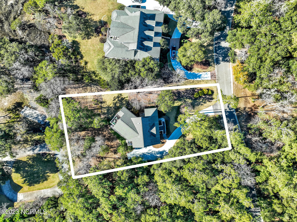
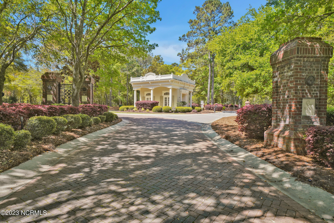
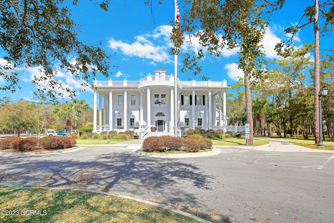

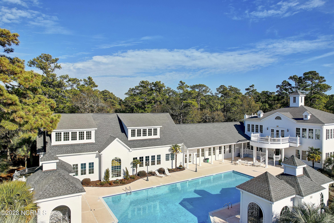

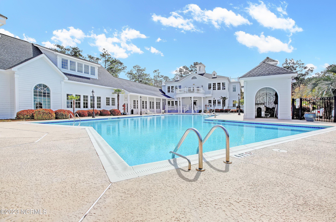



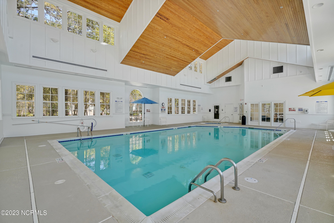
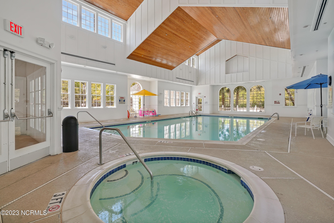

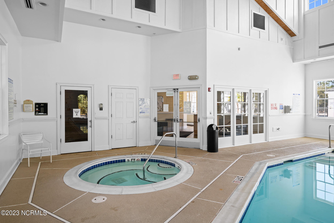


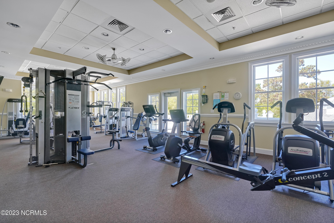
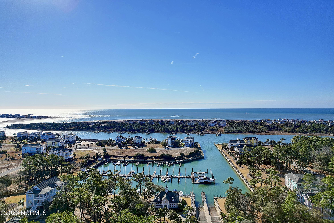
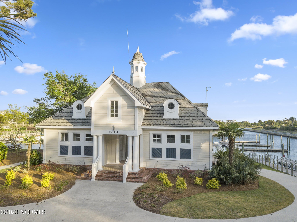
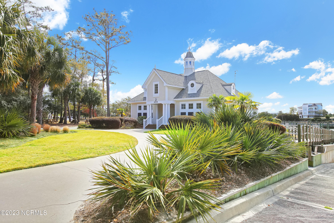


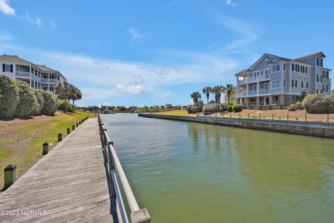

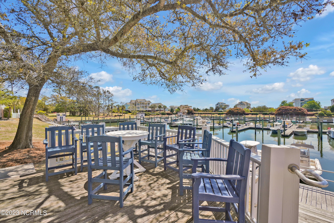
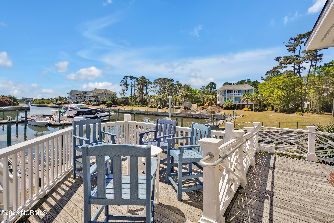
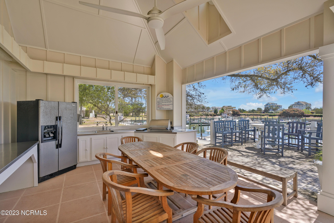

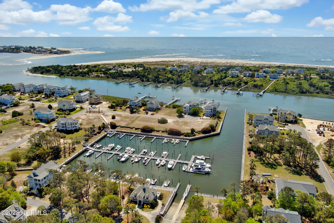

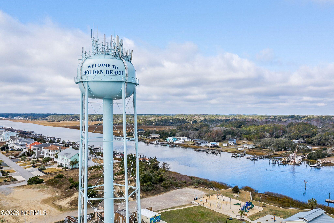
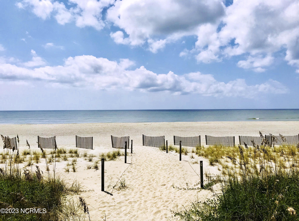


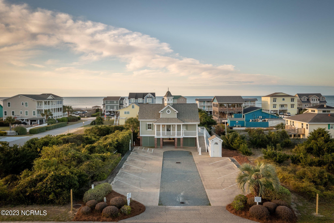
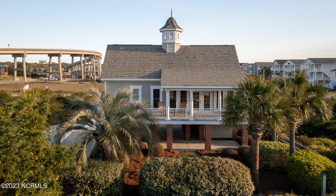

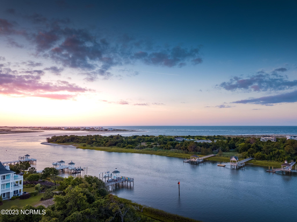
/u.realgeeks.media/brunswickcountyrealestatenc/Marvel_Logo_(Smallest).jpg)