3886 Ridge Crest Drive, Southport, NC 28461
- $998,000
- 4
- BD
- 3
- BA
- 3,017
- SqFt
- List Price
- $998,000
- Status
- ACTIVE
- MLS#
- 100418545
- Days on Market
- 144
- Year Built
- 2004
- Levels
- Two
- Bedrooms
- 4
- Bathrooms
- 3
- Full-baths
- 3
- Living Area
- 3,017
- Acres
- 0.48
- Neighborhood
- St James
- Stipulations
- None
Property Description
This custom built by home Jack Satterwhite boasts an impressive array of features, including four spacious bedrooms and three tastefully appointed bathrooms. The inclusion of a dedicated home office and a bonus room adds both practicality and versatility to this already impressive property. The open concept living space is thoughtfully designed to maximize everyday living. The split bedroom layout ensures optimal privacy between you and your guests. Nestled on a wooded lot in the coveted Reserve community of St. James Plantation, this residence represents sophistication and comfortable living. From the wraparound porch, step through the front door where 3/4-inch hardwood floors warmly welcome you into the two-story foyer. A barrel ceiling adds a touch of architectural elegance, complemented by elegant columns. French doors beckon you into the dedicated private office with built-in cabinets and shelving, impressive crown molding, plantation shutters, and a sound system enhancing the overall ambiance. Pass by the gracious staircase, leading you into the living room with cathedral ceilings that create an airy and open atmosphere, bathed in natural light streaming through large arched windows. A cozy gas fireplace is flanked by custom cabinetry and framed by an elegant mantel. The kitchen features an abundance of custom cabinets that not only provide ample storage but also showcase a custom hood vent perched above an electric cooktop. Black granite counters grace the kitchen, while stainless steel appliances, including wall-mounted double ovens, embody modern convenience. A thoughtfully designed peninsula offers raised bar seating, creating a social hub for casual dining or entertaining guests. Meanwhile, the island takes center stage, boasting a prep sink, additional workspace, and a built-in microwave. The tiled backsplash and crown molding contribute to the kitchen's aesthetic charm, with expansive windows offering a picturesque backdrop of wooded views in the the living room, dining room, and beyond into the backyard, seamlessly integrating nature into the heart of the home. Step into tranquility in the backyard where a paver patio, thoughtfully designed for both grilling enthusiasts and those who appreciate the warmth of a firepit on mild winter evenings, beckons you to unwind and connect with nature. For those seeking a more enclosed retreat, the sunroom awaits, providing a space that feels almost outdoors while offering the comfort of indoor amenities. The master bedroom boasts 10-foot ceilings, adorned with a double tray, elevate the sense of space and sophistication. Private access to the wraparound porch provides a serene outdoor extension to this personal haven. French doors open to reveal the en-suite bathroom featuring two separate vanities for added convenience. Unwind in the jetted soaking tub or the walk-in tiled shower, complete with dual showerheads and a built-in seat, providing a spa-like experience. A large walk-in closet adds practicality to luxury, ensuring ample storage space for your wardrobe. Additionally, the main floor accommodates family and friends with an additional bedroom suite, providing both comfort and privacy with its own private entry to the hall bathroom. The second-floor features two inviting bedrooms, each providing a cozy retreat for family members or guests and a charming full bathroom for convenience and privacy. The architectural charm continues with a quaint loft and catwalk that gracefully overlooks the great room below and views of the serene backyard. The thoughtful design extends to a large bonus room, a versatile space that can effortlessly serve as additional guest quarters or an expansive entertaining area. As functionality meets style, storage concerns are effortlessly addressed with an abundance of attic space. Your dream home awaits; make it a reality today. Contact us now to schedule your private tour and unlock the door to a life of refined living.
Additional Information
- Taxes
- $2,984
- HOA (annual)
- $1,120
- Available Amenities
- Basketball Court, Beach Access, Clubhouse, Community Pool, Dog Park, Fitness Center, Gated, Golf Course, Indoor Pool, Maint - Comm Areas, Maint - Roads, Marina, Park, Pickleball, Playground, Restaurant, Security, Sidewalk, Street Lights, Tennis Court(s)
- Appliances
- Cooktop - Electric, Dishwasher, Double Oven, Microwave - Built-In, Refrigerator, Vent Hood
- Interior Features
- 9Ft+ Ceilings, Bookcases, Ceiling - Trey, Ceiling - Vaulted, Ceiling Fan(s), Foyer, Kitchen Island, Pantry, Walk-in Shower, Walk-In Closet, Whirlpool
- Cooling
- Central
- Heating
- Heat Pump
- Water Heater
- Electric
- Fireplaces
- 1
- Floors
- Carpet, Tile, Wood
- Foundation
- Crawl Space, Raised
- Roof
- Shingle
- Exterior Finish
- Brick
- Exterior Features
- Irrigation System, Security Lighting, Covered, Patio, Porch, Screened, Corner Lot
- Lot Information
- Corner Lot
- Utilities
- Municipal Sewer, Municipal Water
- Elementary School
- Virginia Williamson
- Middle School
- South Brunswick
- High School
- South Brunswick
Mortgage Calculator
Listing courtesy of Discover Nc Homes.

Copyright 2024 NCRMLS. All rights reserved. North Carolina Regional Multiple Listing Service, (NCRMLS), provides content displayed here (“provided content”) on an “as is” basis and makes no representations or warranties regarding the provided content, including, but not limited to those of non-infringement, timeliness, accuracy, or completeness. Individuals and companies using information presented are responsible for verification and validation of information they utilize and present to their customers and clients. NCRMLS will not be liable for any damage or loss resulting from use of the provided content or the products available through Portals, IDX, VOW, and/or Syndication. Recipients of this information shall not resell, redistribute, reproduce, modify, or otherwise copy any portion thereof without the expressed written consent of NCRMLS.


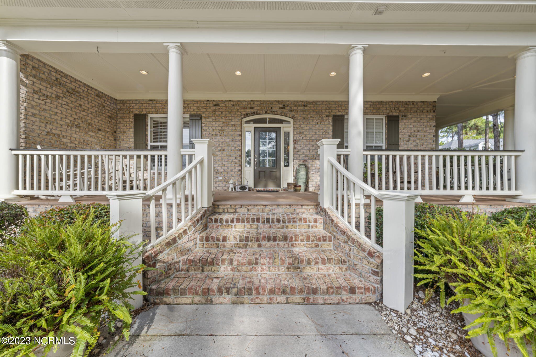


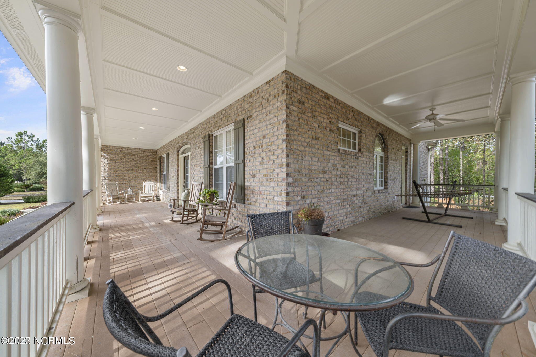

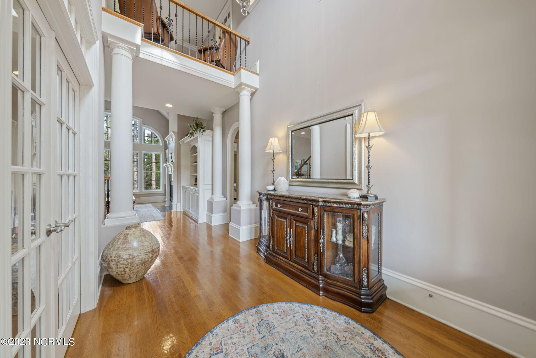
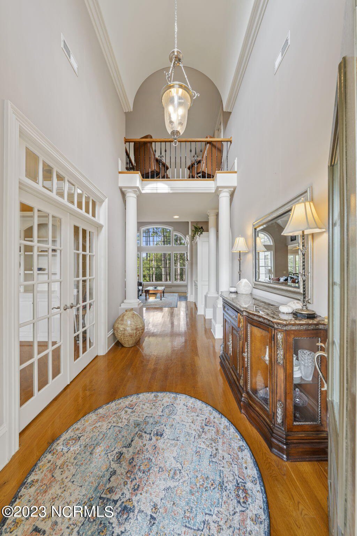
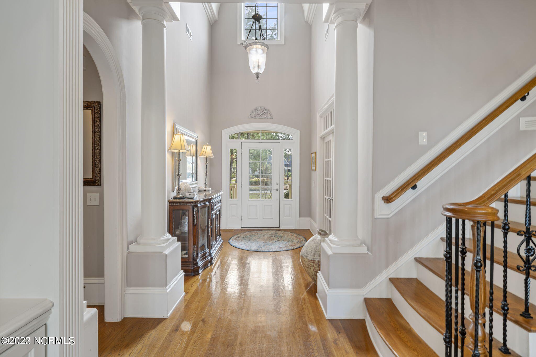








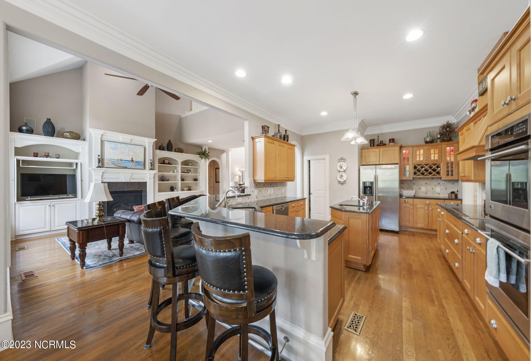
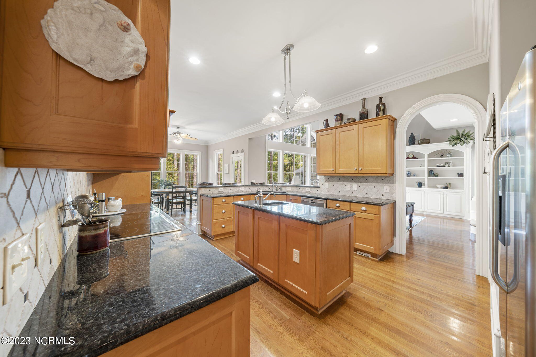






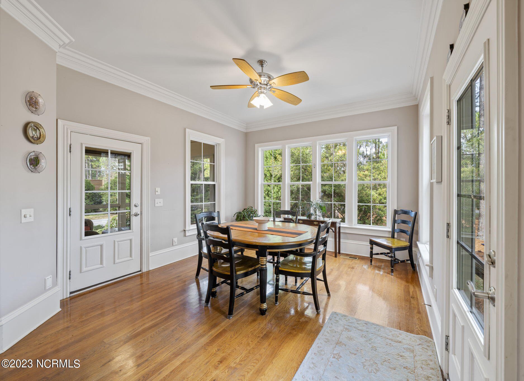
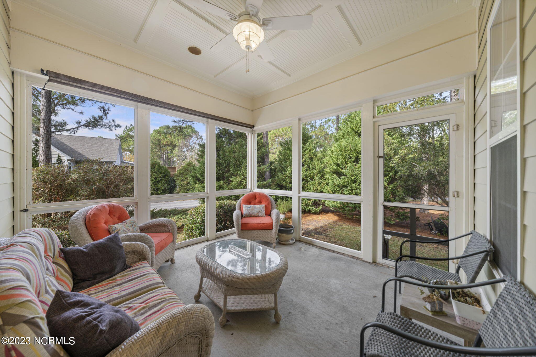


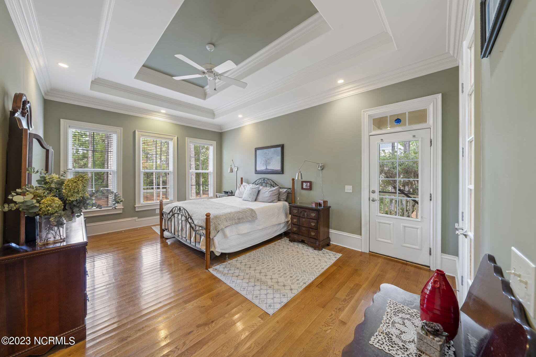

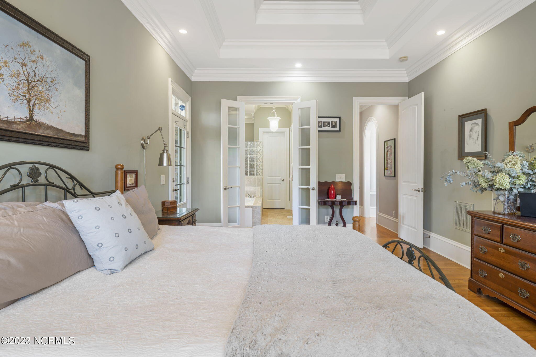

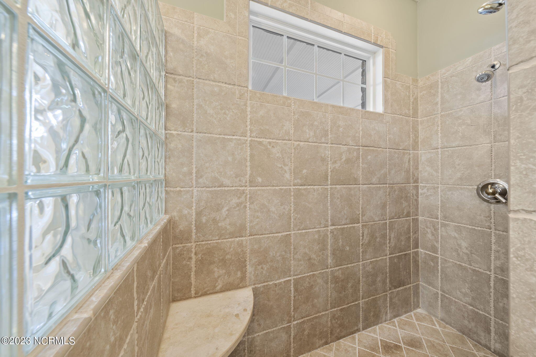








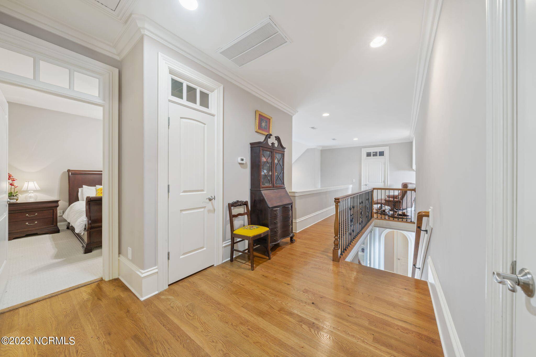

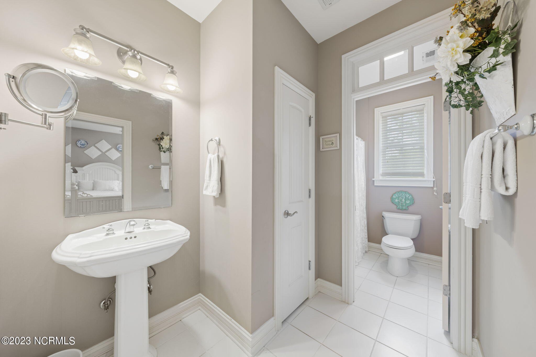








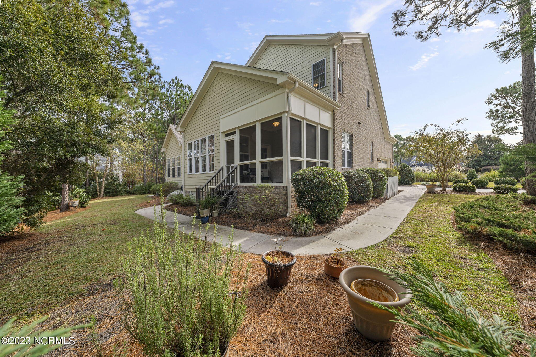
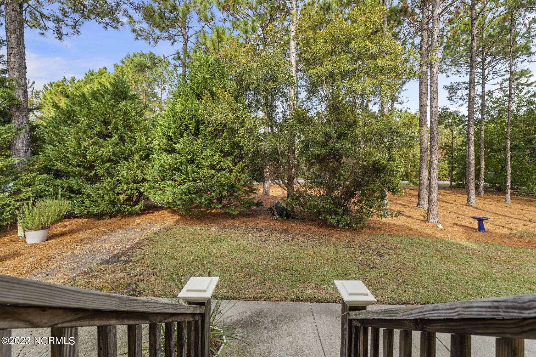
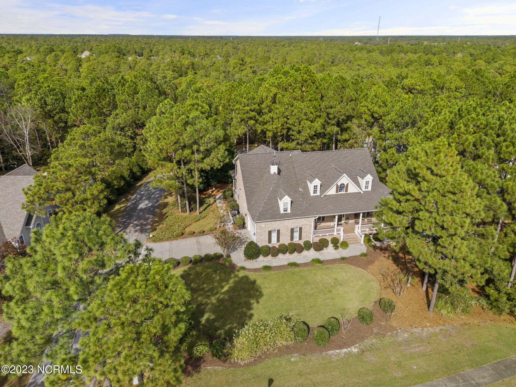











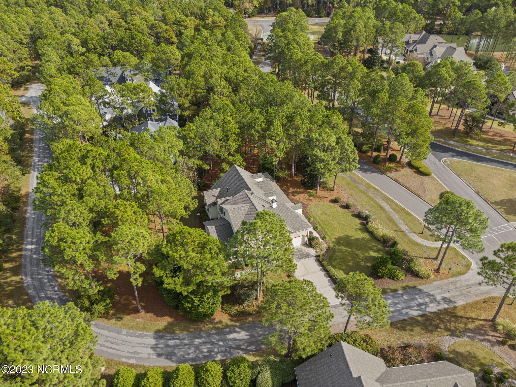










/u.realgeeks.media/brunswickcountyrealestatenc/Marvel_Logo_(Smallest).jpg)