2013 Healing Water Lane Sw, Supply, NC 28462
- $529,000
- 3
- BD
- 4
- BA
- 2,353
- SqFt
- List Price
- $529,000
- Status
- ACTIVE
- MLS#
- 100415412
- Days on Market
- 168
- Year Built
- 2006
- Levels
- One and One Half
- Bedrooms
- 3
- Bathrooms
- 4
- Half-baths
- 1
- Full-baths
- 3
- Living Area
- 2,353
- Acres
- 0.41
- Neighborhood
- Oyster Harbour
- Stipulations
- None
Property Description
All the comforts of a one level design and in a neighborhood loved for the natural area and tree lined streets. This 3BR, 3.5 bath with flex room upstairs home welcomes you as soon as you walk in the door! The living area vaulted ceilings easily transition to the kitchen, dining room, and breakfast room. The light floods in the great room from multiple windows in the back and offers a view through the trees of the Shallotte River. The built in buffet makes the whole space available for entertaining. The primary bedroom is more private than most house plans and it has a sitting area for relaxation. The powder room is tucked into an alcove and allows overnight guests to have a private full bath. If you want to watch an amazing sunset, sit on the screened back porch and the colors will give you a show. An extra room over the garage has a full bath and multiple attic storage accesses. When you drive in the garage, the dropzone is right there! This home is situated in an area of Oyster Harbour with county sewer and water. The proximity to the Shallotte River means an easy walk, bike, or ride to the neighborhood kayak launch or your choice of three piers on the river or lake. Oyster Harbour is an amenity rich neighborhood with a boat ramp on the ICW with day slips and gazebo, clubhouse, pool, tennis/pickleball courts, storage lot, and miles to enjoy the preserved landscape. Parcel next door 3324 Regal Isle is available as a separate listing.
Additional Information
- Taxes
- $1,623
- HOA (annual)
- $1,500
- Available Amenities
- Clubhouse, Community Pool, Fitness Center, Gated, Maint - Comm Areas, Maint - Roads, Meeting Room, Party Room, Pickleball, RV/Boat Storage, Security, Storage, Street Lights, Tennis Court(s)
- Interior Features
- 1st Floor Master, 9Ft+ Ceilings, Blinds/Shades, Bookcases, Ceiling Fan(s), Foyer, Gas Logs, Kitchen Island, Mud Room, Walk-In Closet
- Cooling
- Central
- Heating
- Heat Pump
- Fireplaces
- 1
- Floors
- Carpet, LVT/LVP, Tile
- Foundation
- Block
- Roof
- Shingle
- Exterior Finish
- Composition
- Exterior Features
- Water Access Comm, Waterfront Comm, Covered, Porch, Screened, Corner Lot
- Lot Information
- Corner Lot
- Utilities
- Municipal Sewer, Municipal Water, Sewer Connected, Water Connected
- Lot Water Features
- Water Access Comm, Waterfront Comm
- Elementary School
- Supply
- Middle School
- Cedar Grove
- High School
- West Brunswick
Mortgage Calculator
Listing courtesy of Re/Max At The Beach / Holden Beach.

Copyright 2024 NCRMLS. All rights reserved. North Carolina Regional Multiple Listing Service, (NCRMLS), provides content displayed here (“provided content”) on an “as is” basis and makes no representations or warranties regarding the provided content, including, but not limited to those of non-infringement, timeliness, accuracy, or completeness. Individuals and companies using information presented are responsible for verification and validation of information they utilize and present to their customers and clients. NCRMLS will not be liable for any damage or loss resulting from use of the provided content or the products available through Portals, IDX, VOW, and/or Syndication. Recipients of this information shall not resell, redistribute, reproduce, modify, or otherwise copy any portion thereof without the expressed written consent of NCRMLS.
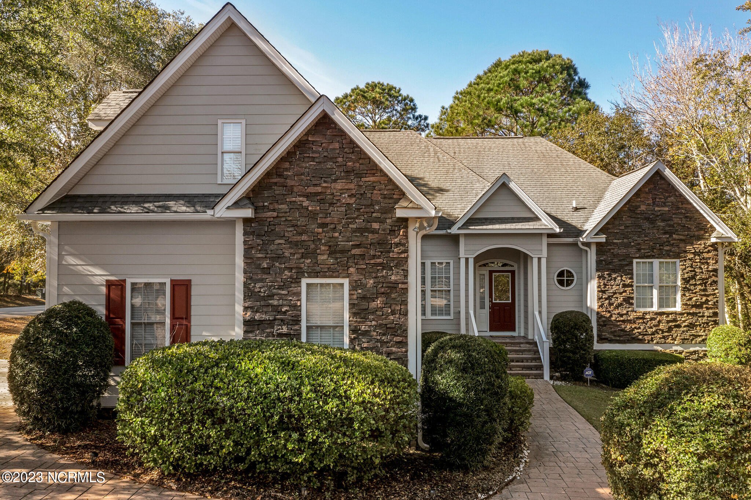






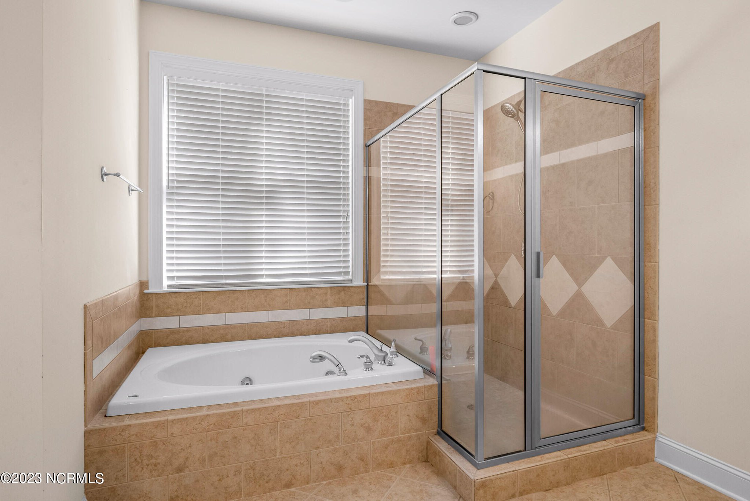




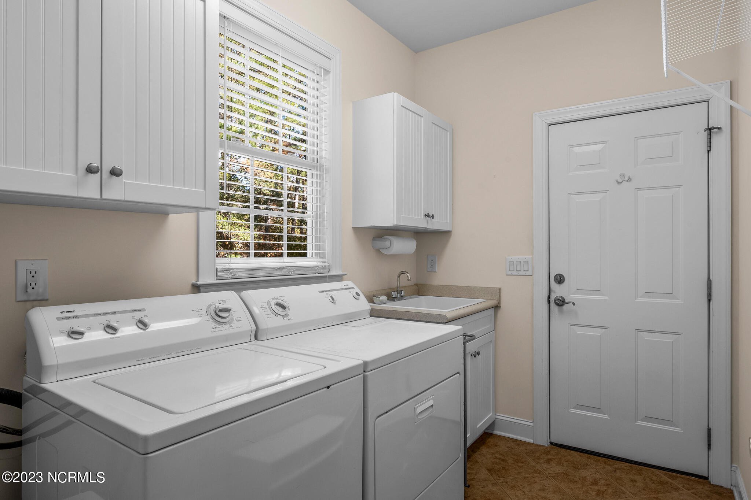











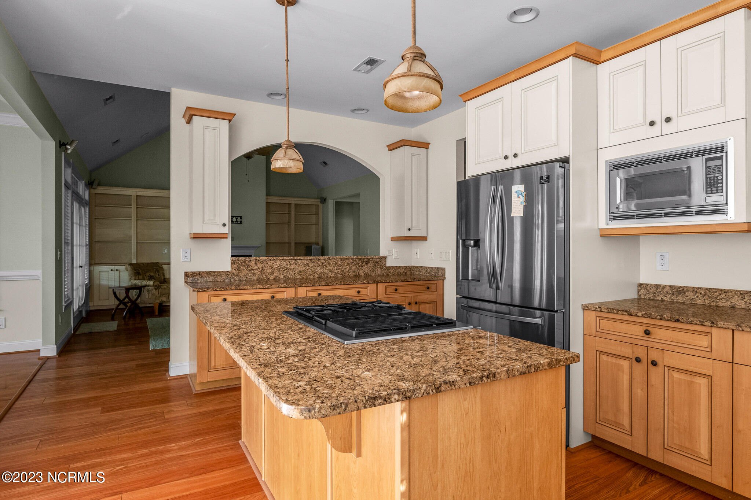
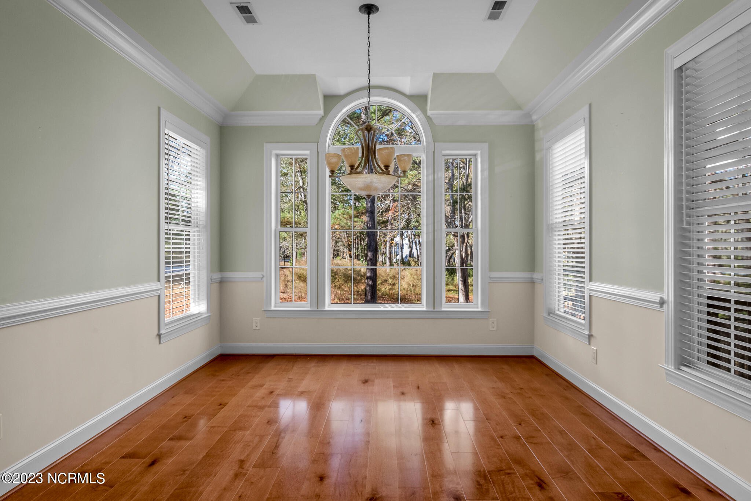
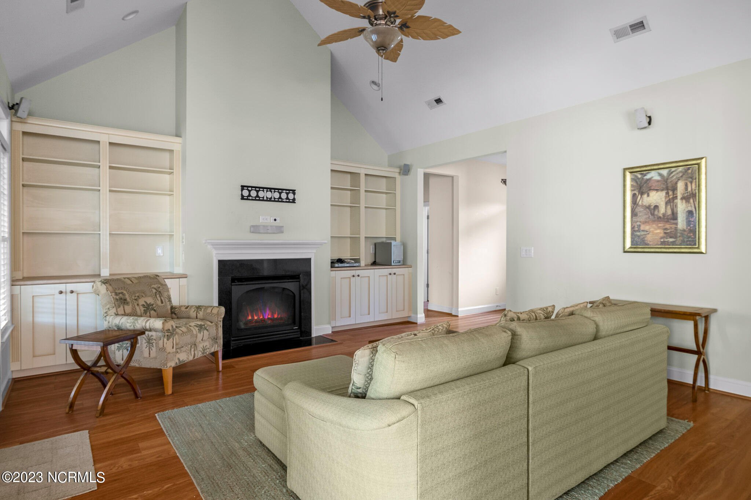




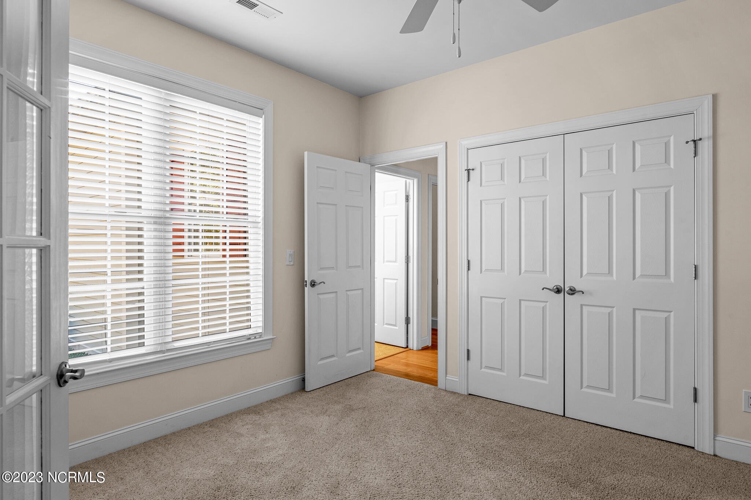









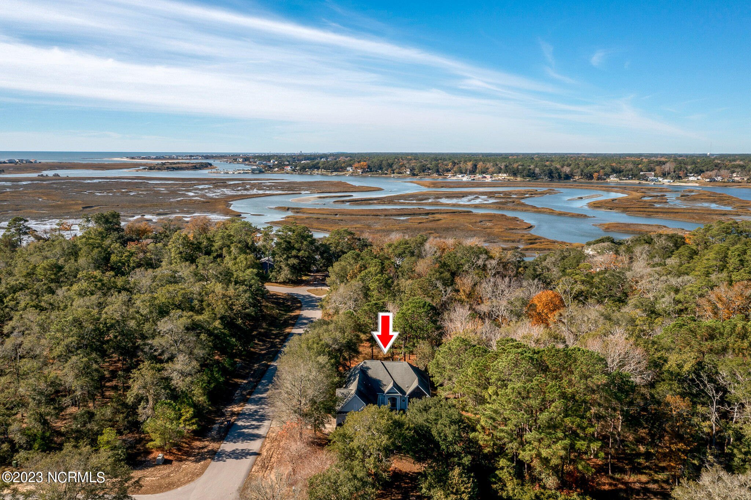














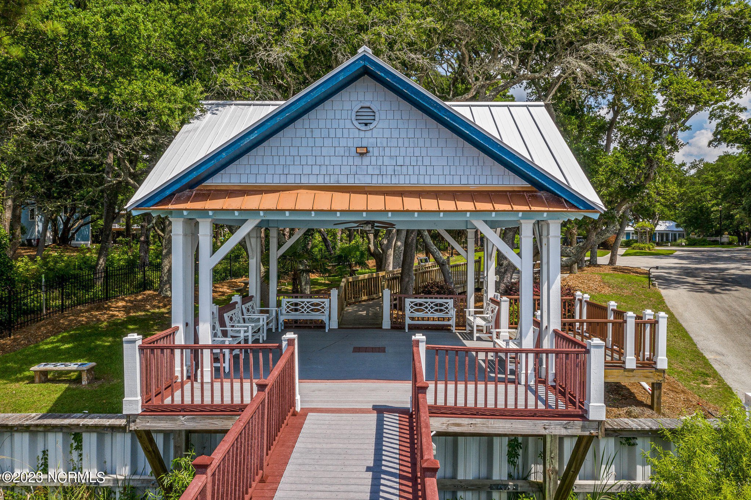





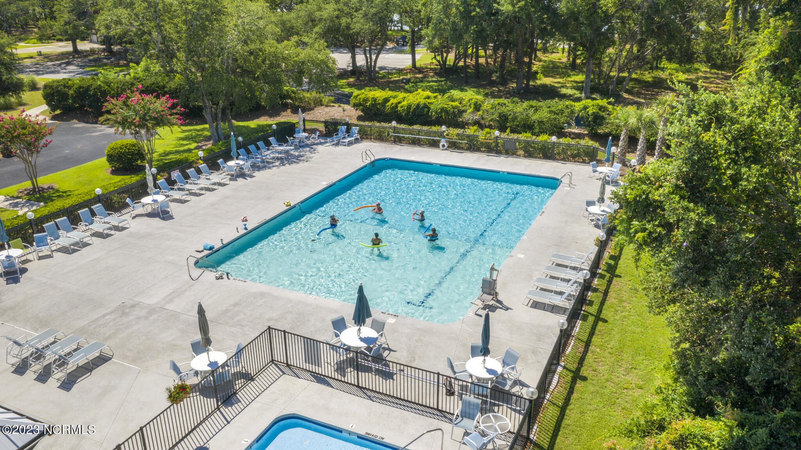







/u.realgeeks.media/brunswickcountyrealestatenc/Marvel_Logo_(Smallest).jpg)