1202 W Oak Island Drive, Oak Island, NC 28465
- $700,000
- 3
- BD
- 2
- BA
- 1,706
- SqFt
- List Price
- $700,000
- Status
- ACTIVE
- MLS#
- 100415235
- Price Change
- ▼ $28,900 1715045965
- Days on Market
- 185
- Year Built
- 2014
- Levels
- One
- Bedrooms
- 3
- Bathrooms
- 2
- Full-baths
- 2
- Living Area
- 1,706
- Acres
- 0.17
- Neighborhood
- Pinners Point
- Stipulations
- None
Property Description
Featuring more than 1700 Ft ² , a Salt Water pool and Cargo Lift, this thoughtfully designed, open floor-plan is truly unique. Step into luxury with a side-load driveway leading to a full one-car garage, ensuring convenient parking. The home greets you with a 10' deep front swing porch, perfect for enjoying serene moments. Inside, the elegant ambiance created by the 3/4'' engineered hardwood floors, wainscoted living areas, and tile wet areas, ensuring durability without a trace of carpet. Entertain in the spacious living area adorned with a gas fireplace, creating a cozy atmosphere for gatherings. The kitchen boasts Granite Countertops, stainless Whirlpool appliances and modern amenities, while a laundry room with wash sink, adds convenience to daily chores. Retreat to the oversized primary en-suite, featuring a soaking tub, low-threshold shower, and a layout designed for comfort. Two guest rooms are nestled in a private hallway, offering a separate area of privacy for visitors. Enjoy the coastal breeze on one of two screened porches or the extra deep 10' x 30' Front Entry porch, perfect for unwinding after a long day on the beach. For added convenience, a cargo lift facilitates easy access to the elevated areas of the home. Storage is ample with a generous 10x17 storage room, ensuring space for all your toys. The property is completely fenced, providing security and ample space for our furry friends to enjoy. This sought-after residence in Oak Island's tranquil West End offers a combination of comfort, style, and convenience. Don't miss the chance to make this exceptional property your coastal sanctuary!
Additional Information
- Taxes
- $2,476
- Available Amenities
- See Remarks
- Appliances
- Washer, Vent Hood, Stove/Oven - Electric, Refrigerator, Microwave - Built-In, Dryer, Dishwasher
- Interior Features
- Master Downstairs, 9Ft+ Ceilings, Ceiling Fan(s), Eat-in Kitchen, Walk-In Closet(s)
- Heating
- Heat Pump, Electric
- Floors
- Tile, Wood
- Foundation
- Other
- Roof
- Architectural Shingle
- Exterior Finish
- Vinyl Siding
- Exterior Features
- Outdoor Shower, Irrigation System
- Lot Information
- Front Yard, Corner Lot
- Water
- Municipal Water
- Sewer
- Municipal Sewer
- Elementary School
- Southport
- Middle School
- South Brunswick
- High School
- South Brunswick
Mortgage Calculator
Listing courtesy of Keller Williams Innovate-Oki.

Copyright 2024 NCRMLS. All rights reserved. North Carolina Regional Multiple Listing Service, (NCRMLS), provides content displayed here (“provided content”) on an “as is” basis and makes no representations or warranties regarding the provided content, including, but not limited to those of non-infringement, timeliness, accuracy, or completeness. Individuals and companies using information presented are responsible for verification and validation of information they utilize and present to their customers and clients. NCRMLS will not be liable for any damage or loss resulting from use of the provided content or the products available through Portals, IDX, VOW, and/or Syndication. Recipients of this information shall not resell, redistribute, reproduce, modify, or otherwise copy any portion thereof without the expressed written consent of NCRMLS.


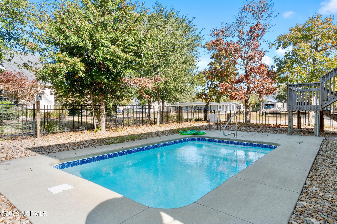


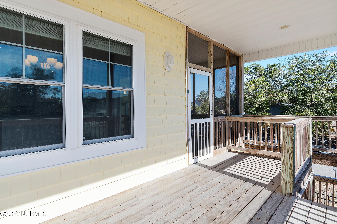
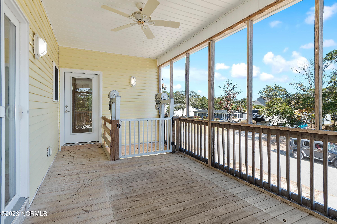
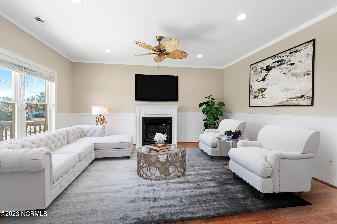
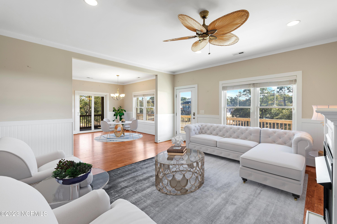
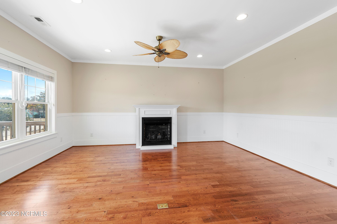
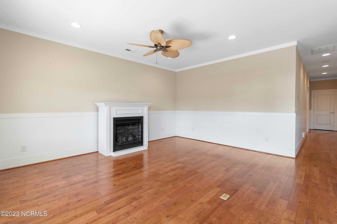

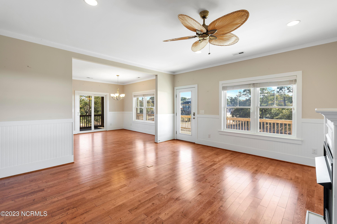



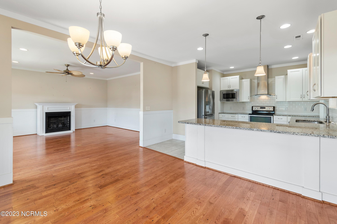

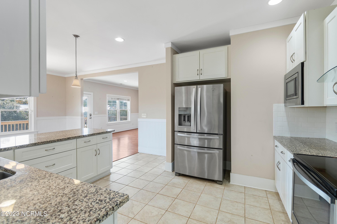
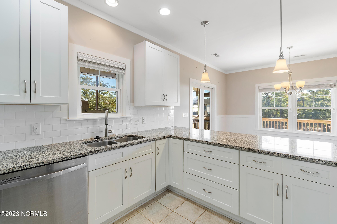

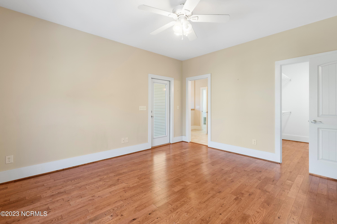
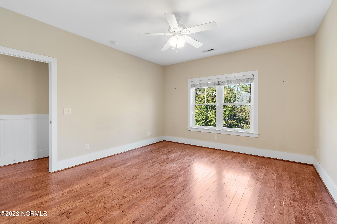
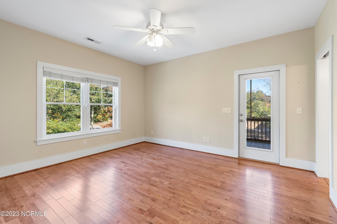

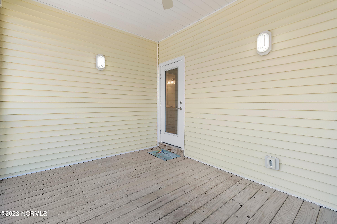

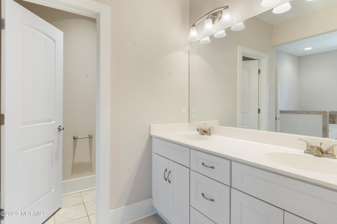
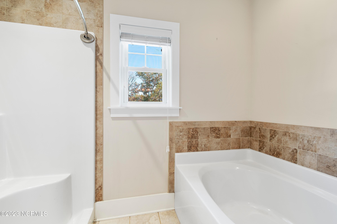

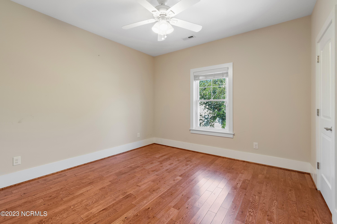
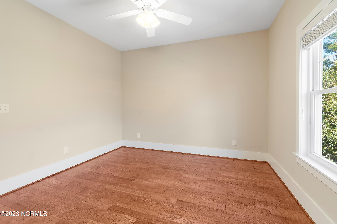
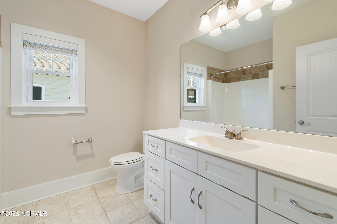
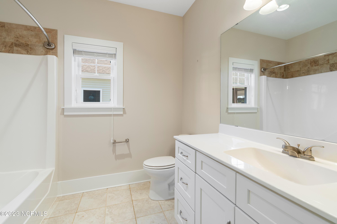



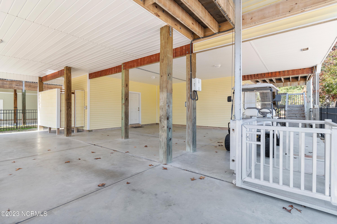

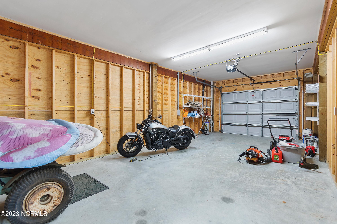


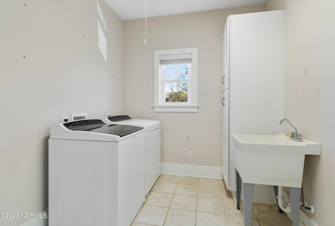

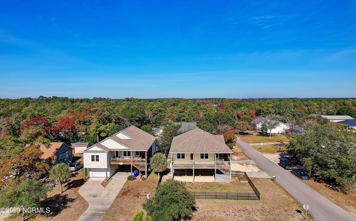




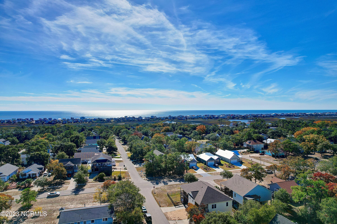
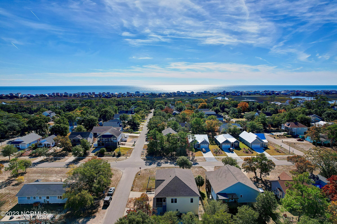
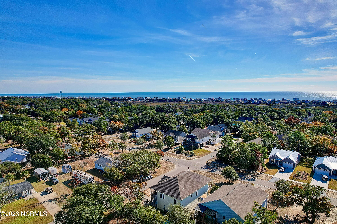
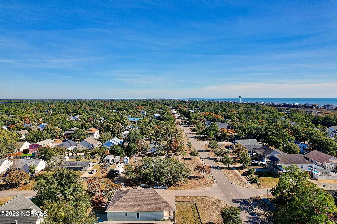
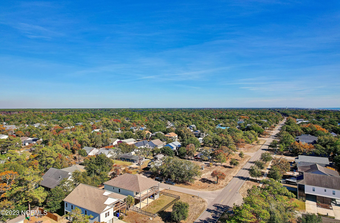
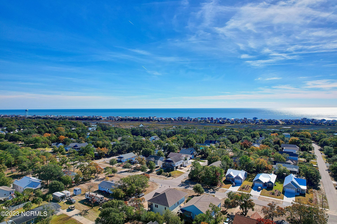
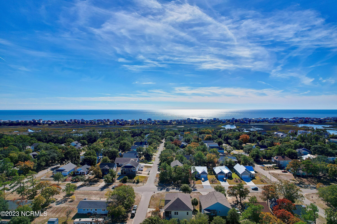
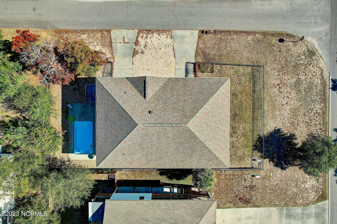


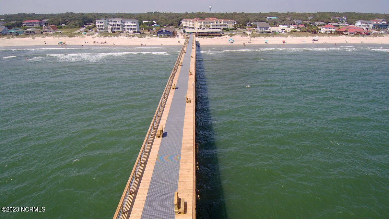




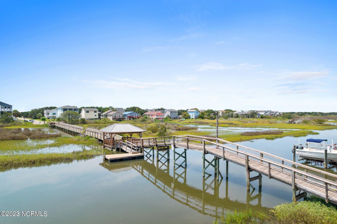
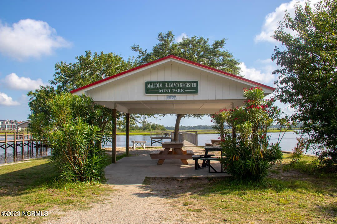
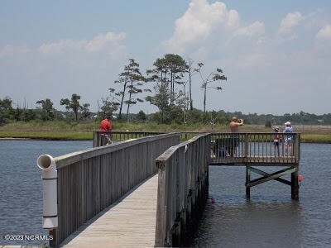
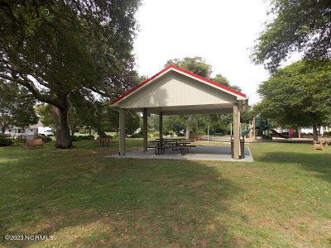
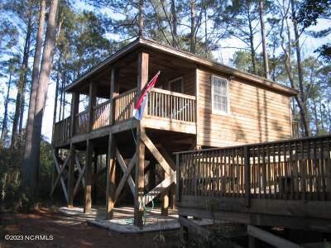

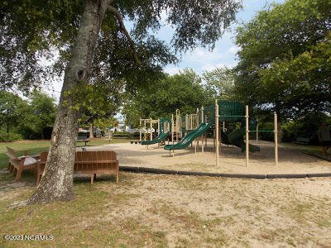


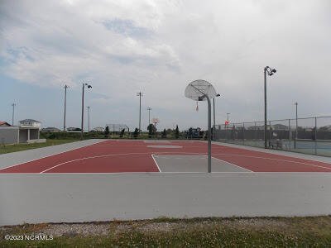
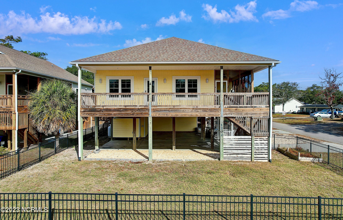
/u.realgeeks.media/brunswickcountyrealestatenc/Marvel_Logo_(Smallest).jpg)