2298 Meadowood Road, Southport, NC 28461
- $379,000
- 3
- BD
- 2
- BA
- 1,299
- SqFt
- List Price
- $379,000
- Status
- ACTIVE
- MLS#
- 100414068
- Days on Market
- 175
- Year Built
- 2024
- Levels
- One
- Bedrooms
- 3
- Bathrooms
- 2
- Full-baths
- 2
- Living Area
- 1,299
- Acres
- 0.69
- Neighborhood
- Boiling Spring Lakes
- Stipulations
- None
Property Description
Private, secluded, and spacious all describe this amazing to be built home by Travis Cruse of Cruse Construction. Standing on nearly .70 acres this 1299 heated sq. ft. home lives larger than it feels by maximizing space and minimizing hallways. The stylish outside elevation includes a split block foundation and 2 gable roof lines. Inside feel like you're living in luxury with features like curtis crown molding, elegant chair rail/wainscotting, and coffered/tray ceilings. The inviting front porch welcomes you into an open floor plan with the kitchen overlooking a living room, dining area, and screened porch. The popular split bedroom floor plan features a 13.5 X 14.4 master retreat with a spacious walk-in closet. The master bathroom has 2 vanities and a spacious walk-in shower. The 2 guest bedrooms and shared bath are located on the opposite side of the home for privacy. As a Cruse Construction standard Travis uses attractive Olde Southport style door/window headers, granite countertops throughout, soft close drawers/cabinets throughout, durable LVT/LVP flooring throughout, craftsman panel interior doors, and ceiling fans in every room. Cruse Construction also meets the demands for energy efficiency with a beefed-up insulation package, raised slab foundation, top of the line heating/cooling unit, and a radiant sheathing barrier in the attic. This home is not constructed yet. Buyer will have the option to make certain selections throughout the building process. Please note that the pictures are only representative of the house. The home will be vinyl sided and there will be no fireplace inside.
Additional Information
- Taxes
- $93
- Available Amenities
- No Amenities
- Appliances
- Dishwasher, Microwave - Built-In, Stove/Oven - Electric
- Interior Features
- 1st Floor Master, Ceiling - Trey, Ceiling Fan(s), Smoke Detectors, Solid Surface, Walk-in Shower, Walk-In Closet
- Cooling
- Central
- Heating
- Heat Pump
- Water Heater
- Electric
- Floors
- LVT/LVP
- Foundation
- Raised, Slab
- Roof
- Shingle
- Exterior Finish
- Vinyl Siding
- Exterior Features
- Covered, Screened
- Utilities
- Municipal Water
- Elementary School
- Bolivia
- Middle School
- South Brunswick
- High School
- South Brunswick
Mortgage Calculator
Listing courtesy of Discover Nc Homes.

Copyright 2024 NCRMLS. All rights reserved. North Carolina Regional Multiple Listing Service, (NCRMLS), provides content displayed here (“provided content”) on an “as is” basis and makes no representations or warranties regarding the provided content, including, but not limited to those of non-infringement, timeliness, accuracy, or completeness. Individuals and companies using information presented are responsible for verification and validation of information they utilize and present to their customers and clients. NCRMLS will not be liable for any damage or loss resulting from use of the provided content or the products available through Portals, IDX, VOW, and/or Syndication. Recipients of this information shall not resell, redistribute, reproduce, modify, or otherwise copy any portion thereof without the expressed written consent of NCRMLS.
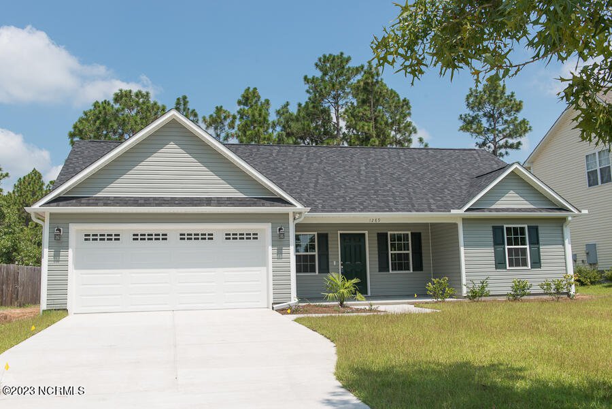

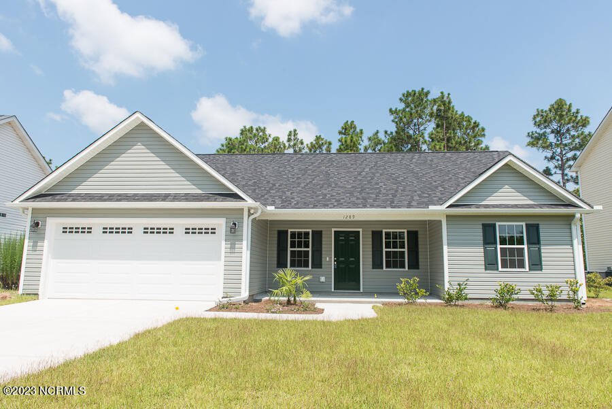
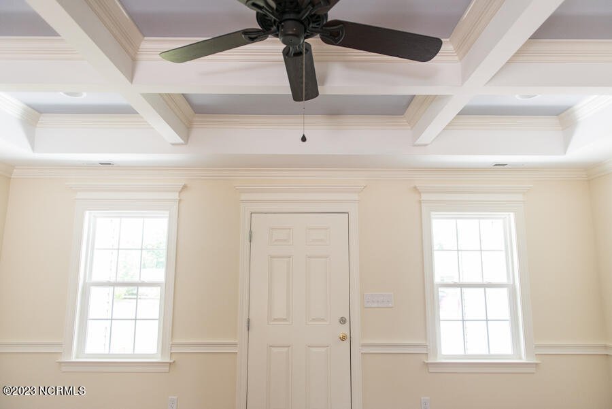
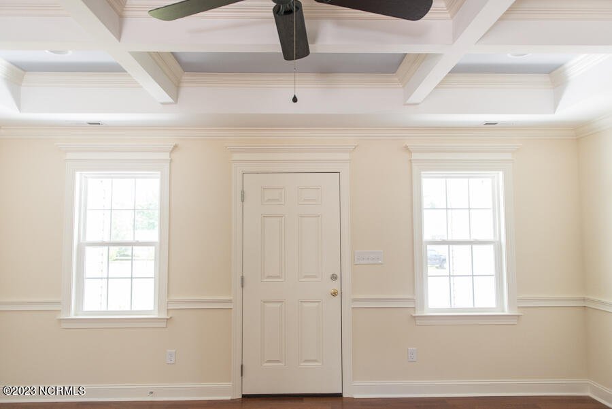
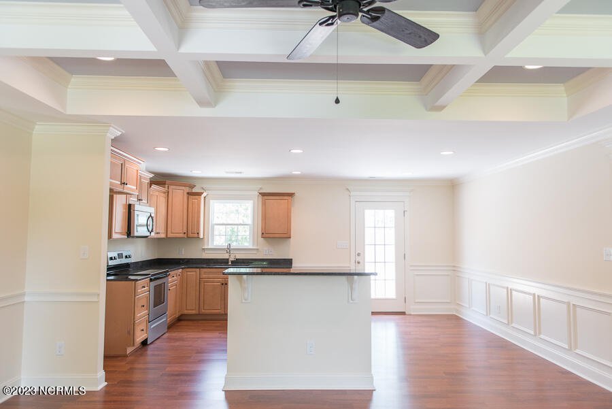


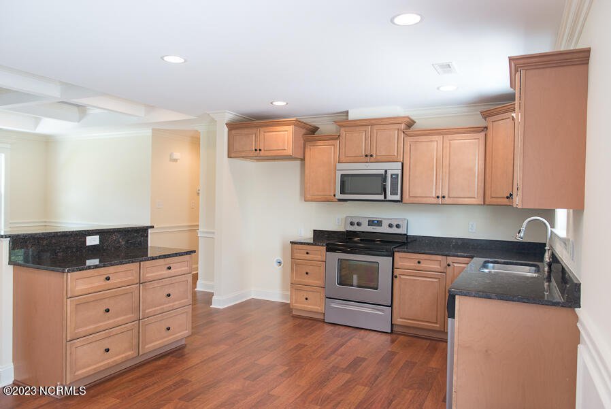
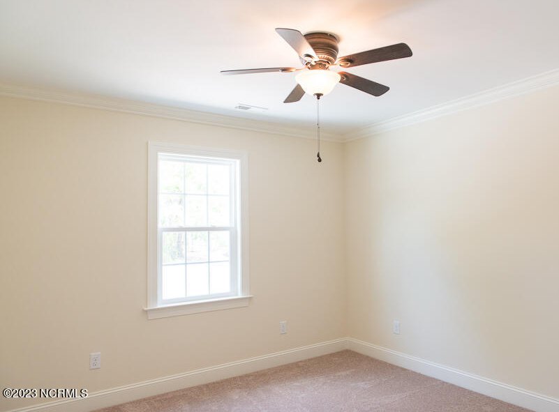
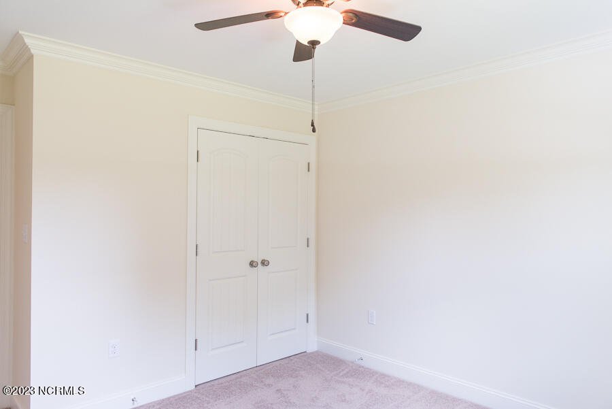
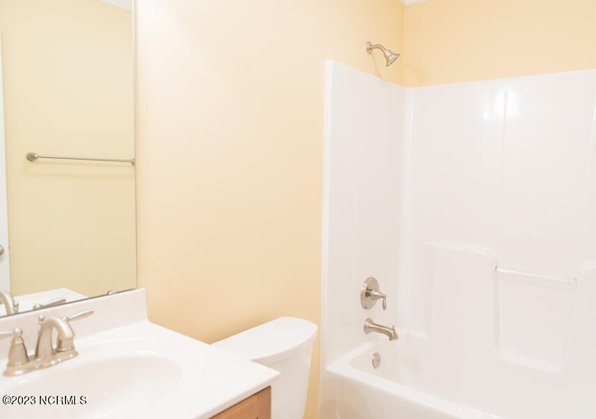
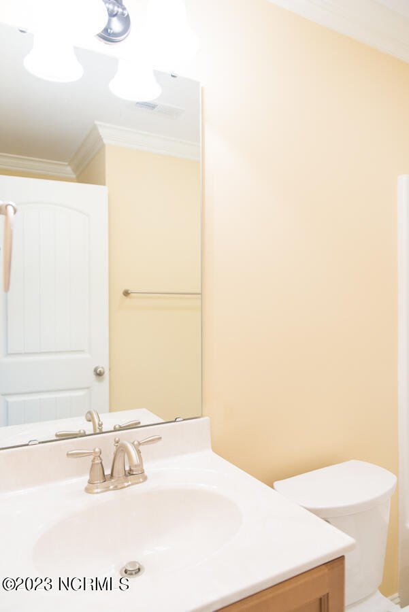



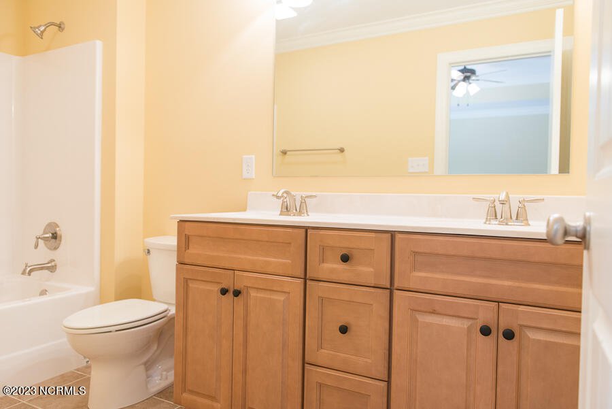
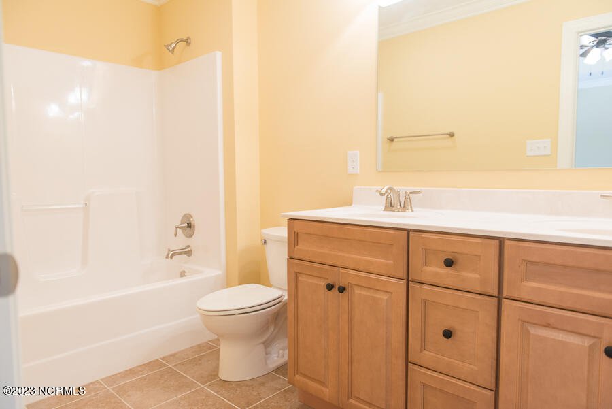
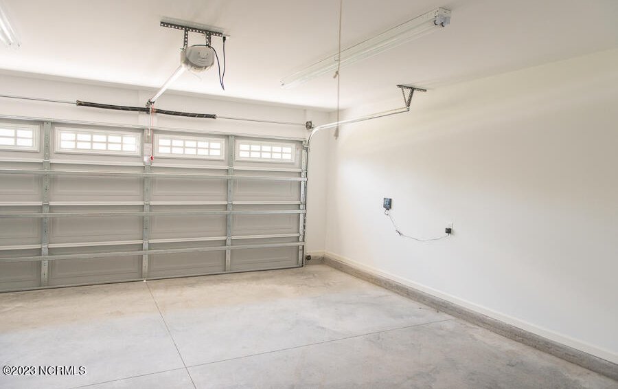
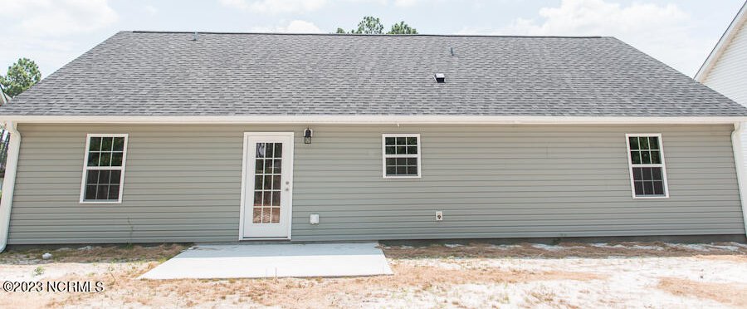
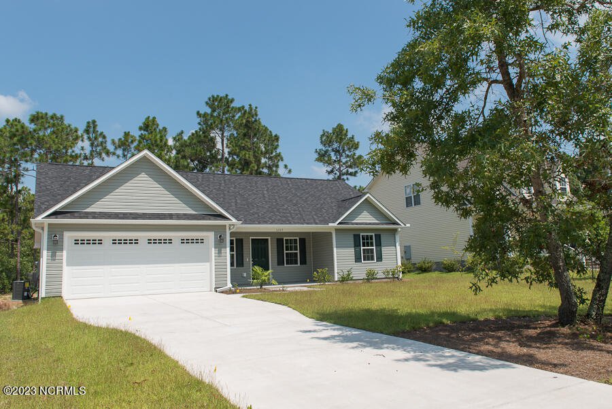
/u.realgeeks.media/brunswickcountyrealestatenc/Marvel_Logo_(Smallest).jpg)