974 Ocean Boulevard W, Holden Beach, NC 28462
- $1,435,000
- 4
- BD
- 4
- BA
- 2,384
- SqFt
- List Price
- $1,435,000
- Status
- ACTIVE
- MLS#
- 100413915
- Days on Market
- 181
- Year Built
- 2012
- Levels
- Two
- Bedrooms
- 4
- Bathrooms
- 4
- Half-baths
- 1
- Full-baths
- 3
- Living Area
- 2,384
- Acres
- 0.13
- Neighborhood
- Colonial Beach
- Stipulations
- None
Property Description
SECOND ROW MARSH FRONT HOME OFFERING OCEAN VIEWS AND MARSH VIEWS GALORE! Pack your Flip Flops, Beach Chair, & grab the Sunscreen because it is time to invest in your future! Enjoy ocean views from the upper & lower front decks and from the back decks engulf the expansive views of the marsh, coastal wildlife & birds to watch, or enjoy watching the yachting traffic along the ICW. Inverted floor plan offers 4 bedrooms, 3 1/2 baths, 2384 square feet heated and Deeded Beach Access. The main level of the home offers a front bedroom with its own private bathroom and front porch access. The other two bedrooms are joined by a shared bathroom plus deck access. Enjoy the extra sitting/den area on the main level with access to the rear deck. Step upstairs to the heart of this home's open concept living. Enjoy the cascade of natural light, coastal backdrop views, and easy flow. The kitchen offers two dishwashers, a newer under counter ice maker was installed in 2022, electric cooktop, Oven/MW wall unit, granite countertops, large pantry, kitchen sink overlooking the marsh/ICW and sit up bar area. The spacious living room offers a fireplace with gas logs and built-in bookcases. Just off the living area is the Owner's suite with trey ceiling, large walk in tiled shower and double vanity. The HVAC units were installed in November 2022. Bring the party outside for the perfect area for entertaining and soaking up all the coastal salt air, coastal breezes and coastal views on the back pool deck or just simply relax laying around the oversized swimming pool! Great rental home and location! Sold fully furnished with just a few items that will not convey.
Additional Information
- Taxes
- $6,133
- Available Amenities
- No Amenities
- Appliances
- Cooktop - Electric, Dishwasher, Disposal, Dryer, Ice Maker, Microwave - Built-In, Refrigerator, Vent Hood, Wall Oven, Washer
- Interior Features
- 9Ft+ Ceilings, Blinds/Shades, Ceiling - Trey, Ceiling Fan(s), Foyer, Furnished, Gas Logs, Pantry, Reverse Floor Plan, Smoke Detectors, Walk-in Shower, Walk-In Closet
- Cooling
- Heat Pump
- Heating
- Forced Air, Heat Pump
- Water Heater
- Electric, Tankless
- Fireplaces
- 1
- Floors
- Carpet, See Remarks, Tile
- Foundation
- Pilings, Slab
- Roof
- Composition
- Exterior Finish
- Fiber Cement
- Exterior Features
- Irrigation System, Outdoor Shower, Salt Marsh, Second Row, Covered, Deck, Open, Porch, Screened
- Utilities
- Municipal Sewer, Municipal Water
- Lot Water Features
- Salt Marsh, Second Row
- Elementary School
- Virginia Williamson
- Middle School
- Cedar Grove
- High School
- West Brunswick
Mortgage Calculator
Listing courtesy of Proactive Real Estate.

Copyright 2024 NCRMLS. All rights reserved. North Carolina Regional Multiple Listing Service, (NCRMLS), provides content displayed here (“provided content”) on an “as is” basis and makes no representations or warranties regarding the provided content, including, but not limited to those of non-infringement, timeliness, accuracy, or completeness. Individuals and companies using information presented are responsible for verification and validation of information they utilize and present to their customers and clients. NCRMLS will not be liable for any damage or loss resulting from use of the provided content or the products available through Portals, IDX, VOW, and/or Syndication. Recipients of this information shall not resell, redistribute, reproduce, modify, or otherwise copy any portion thereof without the expressed written consent of NCRMLS.


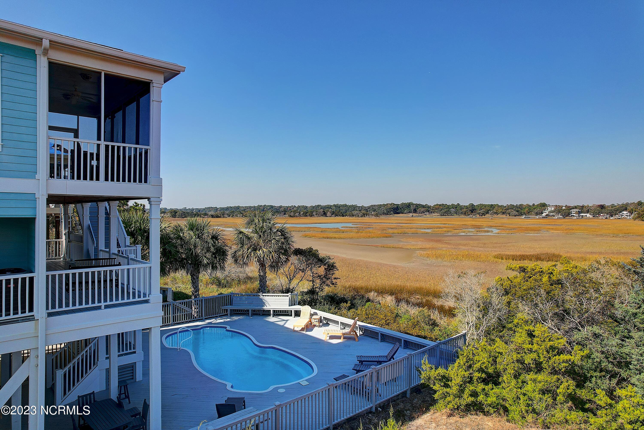











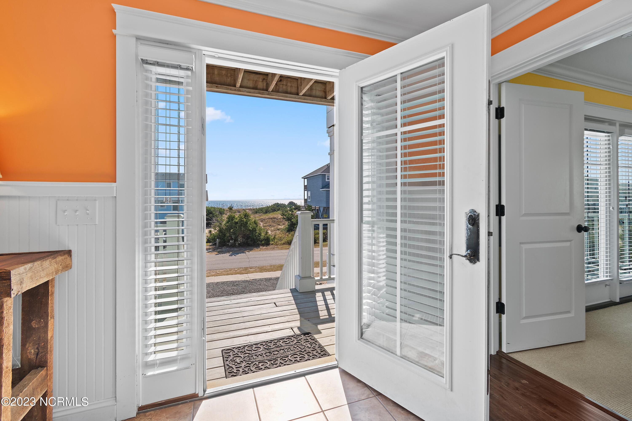








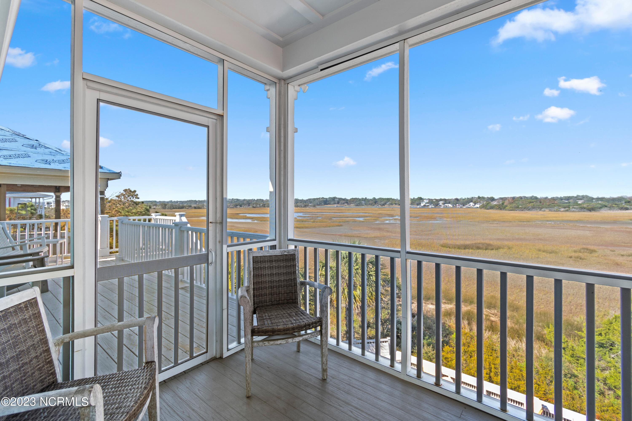

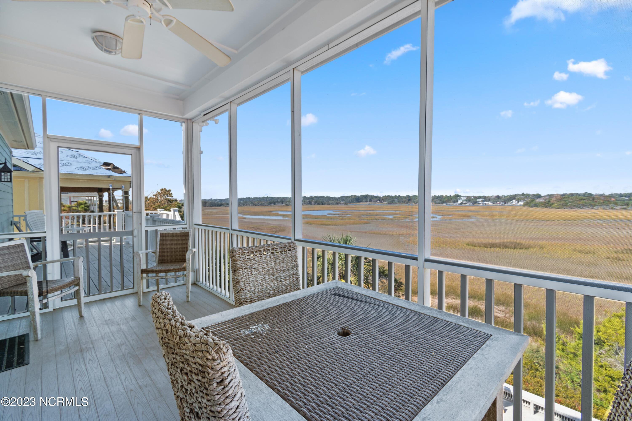



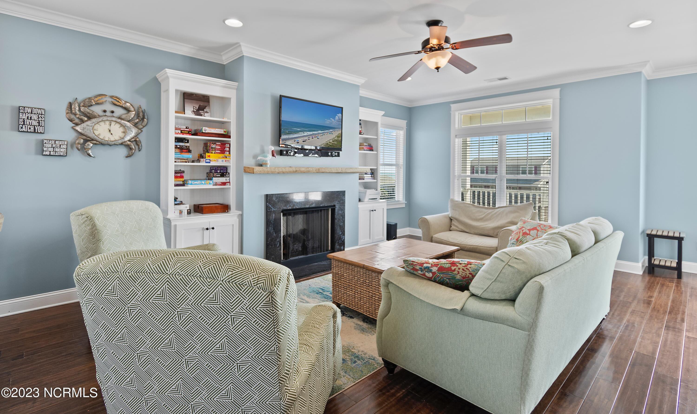





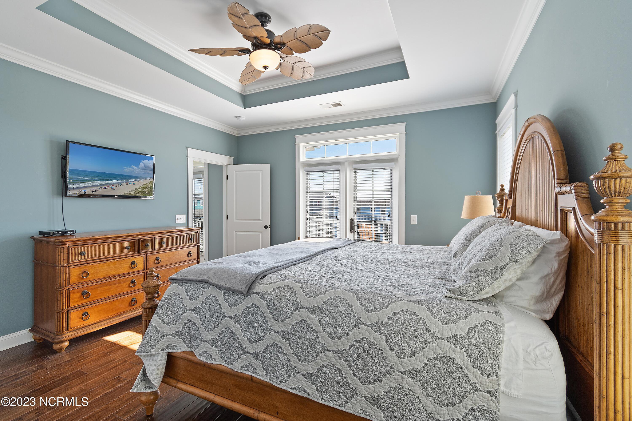




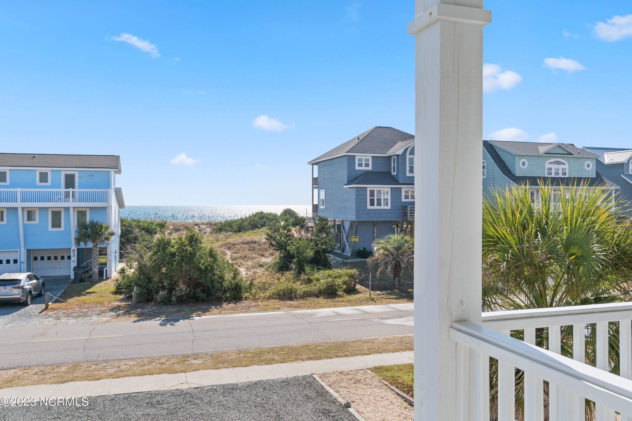

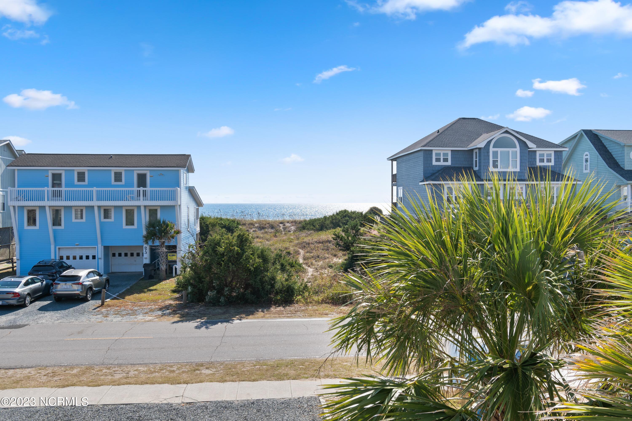







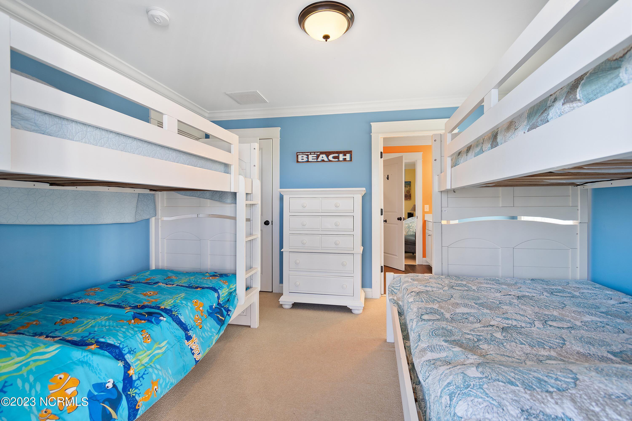

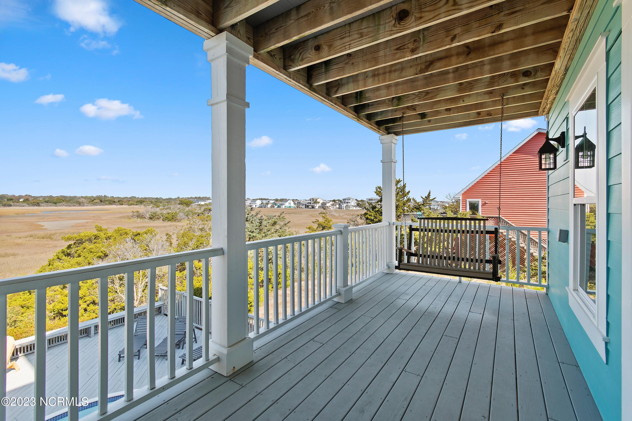

















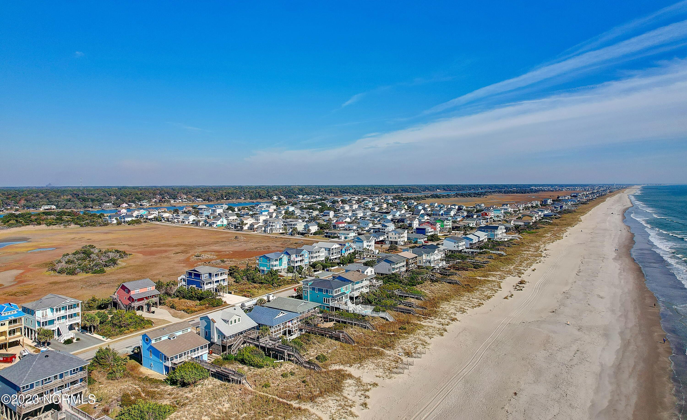


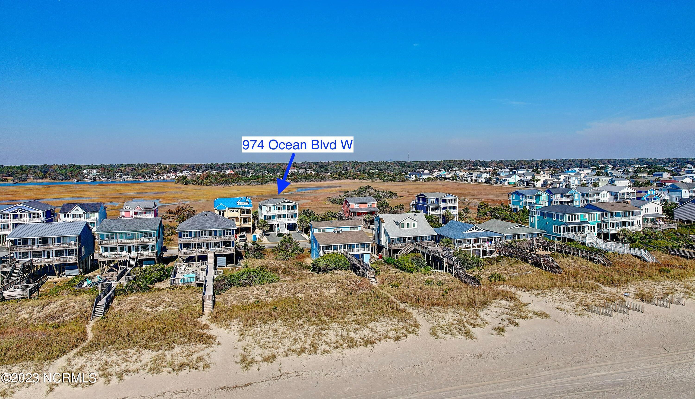
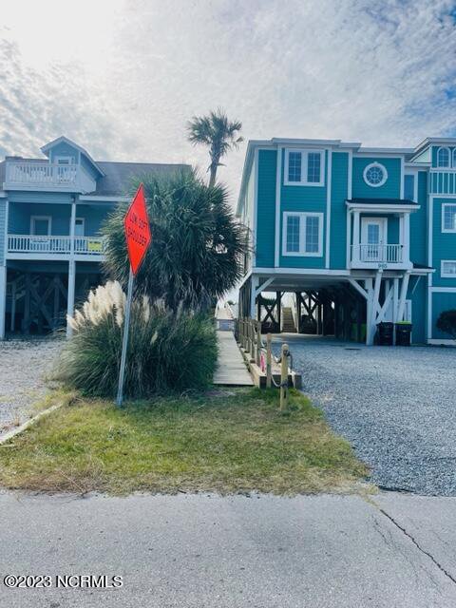
/u.realgeeks.media/brunswickcountyrealestatenc/Marvel_Logo_(Smallest).jpg)