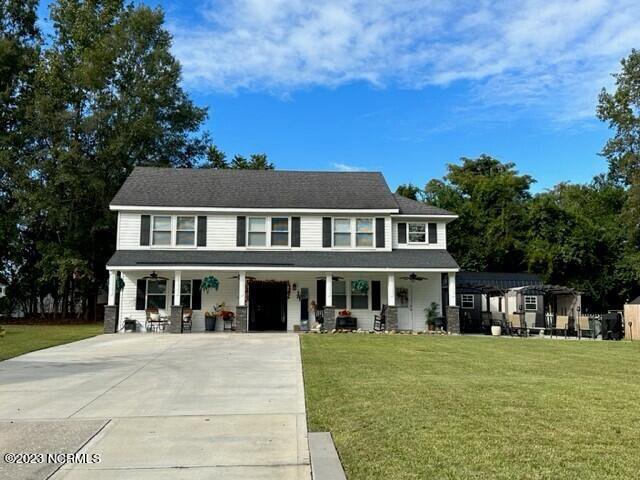110 W Burkhead Street, Whiteville, NC 28472
- $235,000
- 4
- BD
- 3
- BA
- 2,498
- SqFt
- List Price
- $235,000
- Status
- ACTIVE
- MLS#
- 100410095
- Price Change
- ▼ $15,000 1714601178
- Days on Market
- 217
- Year Built
- 1947
- Levels
- Two
- Bedrooms
- 4
- Bathrooms
- 3
- Half-baths
- 1
- Full-baths
- 2
- Living Area
- 2,498
- Acres
- 0.26
- Neighborhood
- Not In Subdivision
- Stipulations
- None
Property Description
This 1947 home was taken down to the studs and built back better than ever. Replacing all the necessary systems; plumbing, electrical, roof, flooring, kitchen, baths etc. and redesigned to flow beautifully. The inviting foyer welcomes you inside and draws you into the up-to-date kitchen, island and dining area. What anchors the open concept is a custom curio that can show off all your beautiful treasures. The Master suite is downstairs just off the kitchen and the rest of the spacious bedrooms are upstairs. There is also a large laundry room with a half bath. On the second floor you will find a great study/computer/work station with plenty of natural light, an extra large flex room for movies, gaming or just a nice living room and the 3 spacious bedrooms with great closets and a bathroom. Outside you will love the manicured lawn and the tile front porch that just calls you to come rock a while. And to enjoy guests outdoors or simply a nice dinner outside, there is a patio area with pergolas and lights. For storage there is really nice shed for all your needs. This home is perfectly located in town, just off of Madison St., close to shopping, churches, the hospital and just a few minutes from the NC/SC beaches or Lake Waccamaw. It is priced right to go fast. Do not wait to see this one.
Additional Information
- Taxes
- $2,402
- Available Amenities
- No Amenities
- Appliances
- Washer, Stove/Oven - Electric, Self Cleaning Oven, Refrigerator, Microwave - Built-In, Ice Maker, Dryer, Dishwasher
- Interior Features
- Foyer, Mud Room, Kitchen Island, Master Downstairs, Ceiling Fan(s), Walk-in Shower, Walk-In Closet(s)
- Cooling
- Central Air, Wall/Window Unit(s)
- Heating
- Heat Pump, Electric, Forced Air
- Floors
- LVT/LVP, Tile, Wood
- Foundation
- Slab
- Roof
- Architectural Shingle
- Exterior Finish
- Vinyl Siding
- Lot Information
- Open Lot
- Lot Water Features
- None
- Water
- Municipal Water
- Sewer
- Municipal Sewer
- Elementary School
- Whiteville Primary School
- Middle School
- Central Middle School
- High School
- Whiteville High School
Mortgage Calculator
Listing courtesy of J. Ray Realty, Llc.

Copyright 2024 NCRMLS. All rights reserved. North Carolina Regional Multiple Listing Service, (NCRMLS), provides content displayed here (“provided content”) on an “as is” basis and makes no representations or warranties regarding the provided content, including, but not limited to those of non-infringement, timeliness, accuracy, or completeness. Individuals and companies using information presented are responsible for verification and validation of information they utilize and present to their customers and clients. NCRMLS will not be liable for any damage or loss resulting from use of the provided content or the products available through Portals, IDX, VOW, and/or Syndication. Recipients of this information shall not resell, redistribute, reproduce, modify, or otherwise copy any portion thereof without the expressed written consent of NCRMLS.













































/u.realgeeks.media/brunswickcountyrealestatenc/Marvel_Logo_(Smallest).jpg)