105 Sw 11th Street, Oak Island, NC 28465
- $777,000
- 3
- BD
- 3
- BA
- 1,517
- SqFt
- List Price
- $777,000
- Status
- ACTIVE
- MLS#
- 100407171
- Price Change
- ▼ $18,000 1709220760
- Days on Market
- 215
- Year Built
- 1993
- Levels
- One and One Half
- Bedrooms
- 3
- Bathrooms
- 3
- Full-baths
- 3
- Living Area
- 1,517
- Acres
- 0.15
- Neighborhood
- Pinners Point
- Stipulations
- None
Property Description
Better than new! Explore this three-story beach home on Oak Island, offering boating, fishing, summer concerts, sandy beaches just a mile away, a splash pad for little ones, water sports, and more. This home will accommodate your next adventure. This 2023-2024 -renovated gem blends the main house (1517 sqft) with an additional lower level (608 sqft) in an elegant transitional style. The main level welcomes you with a spacious covered front porch where ocean sounds and salt breezes await. Inside, the sprawling open concept unfolds, showcasing a well-appointed kitchen, dining area, and great room with a vaulted, white shiplapped ceiling, and a bedroom. The kitchen is a culinary haven boasting 2023 soft-close cabinets, a large quartz island and countertops, modern lighting, built-in wine bar, pantry, and high-end stainless-steel appliances. The main level bath features a luxury European sleek freestanding bathtub, sure to spark conversation at gatherings. Premium luxury vinyl plank flooring creates a neutral palette throughout.The great room extends to a large back deck overlooking the expansive backyard, perfect for a pool or creating your own oasis. An elegant custom oak and wrought iron staircase off the great room leads to two bedrooms and a full bath, or use the entire third floor for your primary retreat. The bath has stunning quartz counters, dual vanities, and a full tile shower. The second bedroom could be for an office, sitting room, or more. The primary bedroom features a transom window and bench seat and two closets. The ground level, with private front and back entries, offers versatility with a full tile bath with stylish quartz counters. Two spacious rooms provide options for a bedroom, game room, media room, in-law suite, or an investment rental. One of the rooms has wall to wall closets. With no HOA restrictions and not in a flood zone, this move-in-ready home is your coastal haven, ready to embrace the next chapter of your life.
Additional Information
- Available Amenities
- No Amenities
- Appliances
- Dishwasher, Ice Maker, Microwave - Built-In, Refrigerator, Self Cleaning Oven, Stove/Oven - Electric
- Interior Features
- 9Ft+ Ceilings, Blinds/Shades, Ceiling - Vaulted, Ceiling Fan(s), In-Law Quarters, Kitchen Island, Pantry, Smoke Detectors, Solid Surface, Walk-in Shower
- Cooling
- Central, Zoned
- Heating
- Heat Pump
- Water Heater
- Electric
- Floors
- LVT/LVP, Tile
- Foundation
- Pilings
- Roof
- Shingle
- Exterior Finish
- Vinyl Siding
- Exterior Features
- Outdoor Shower, Covered, Deck, Open, Porch
- Utilities
- Community Sewer, Community Water
- Elementary School
- Southport
- Middle School
- South Brunswick
- High School
- South Brunswick
Mortgage Calculator
Listing courtesy of Coldwell Banker Sea Coast Advantage.

Copyright 2024 NCRMLS. All rights reserved. North Carolina Regional Multiple Listing Service, (NCRMLS), provides content displayed here (“provided content”) on an “as is” basis and makes no representations or warranties regarding the provided content, including, but not limited to those of non-infringement, timeliness, accuracy, or completeness. Individuals and companies using information presented are responsible for verification and validation of information they utilize and present to their customers and clients. NCRMLS will not be liable for any damage or loss resulting from use of the provided content or the products available through Portals, IDX, VOW, and/or Syndication. Recipients of this information shall not resell, redistribute, reproduce, modify, or otherwise copy any portion thereof without the expressed written consent of NCRMLS.





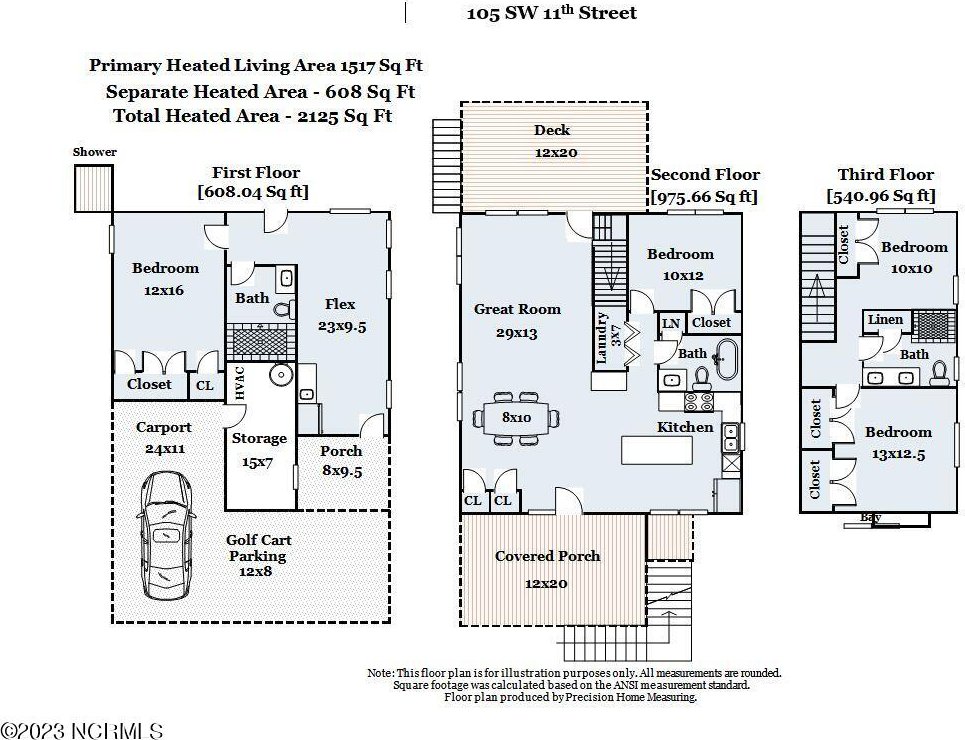


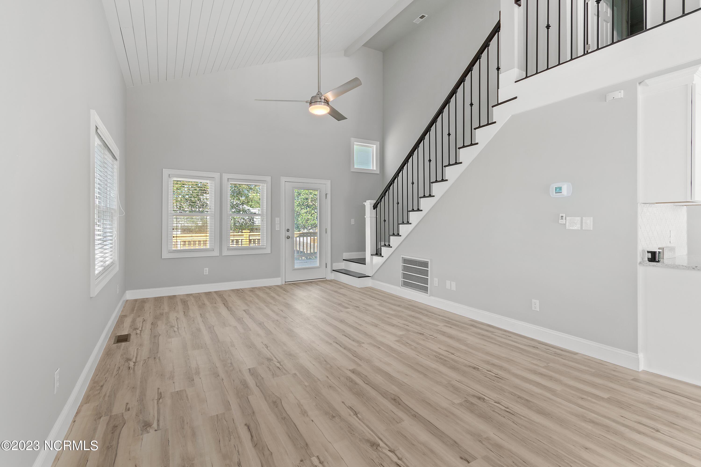




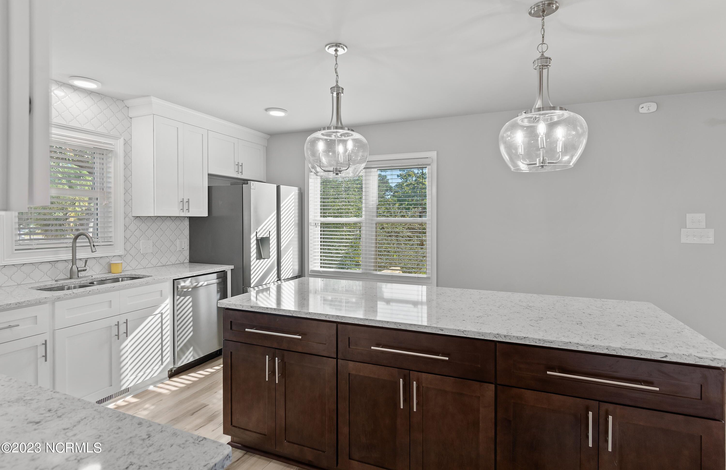

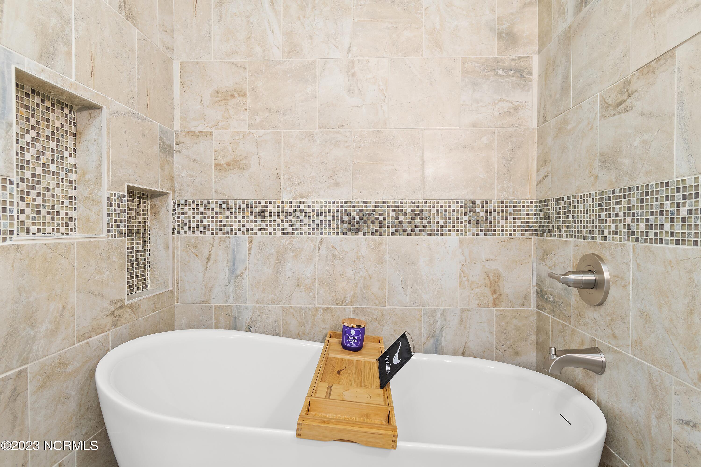

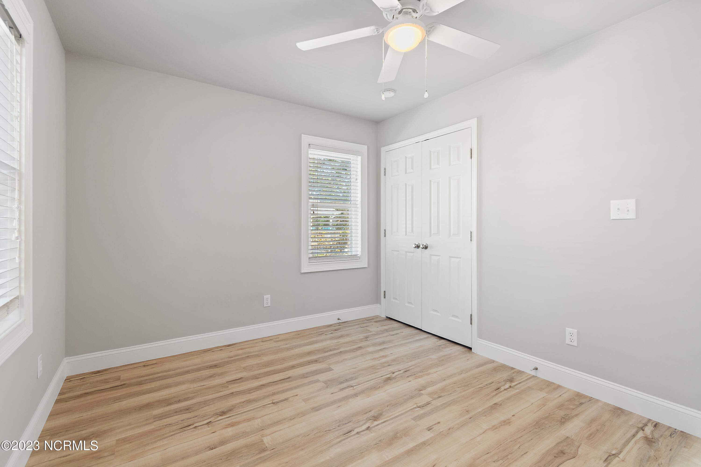


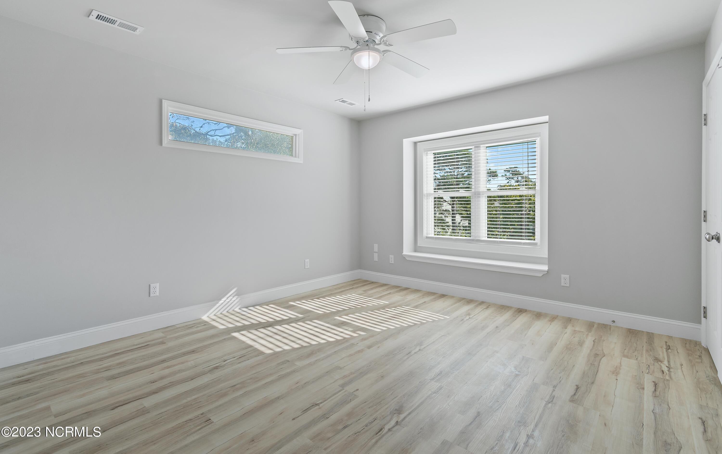

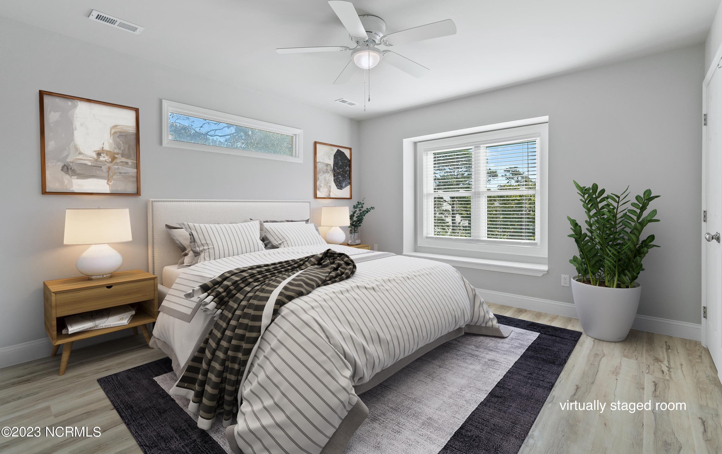









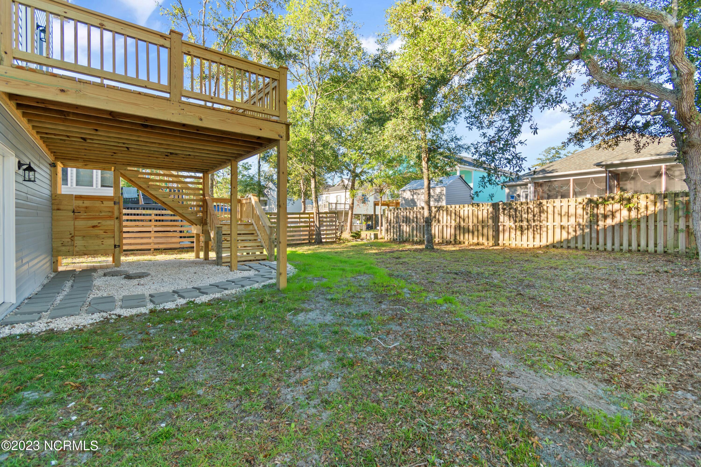

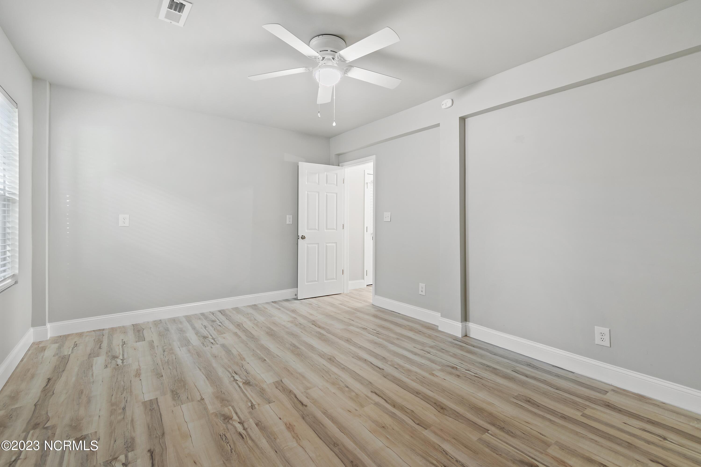




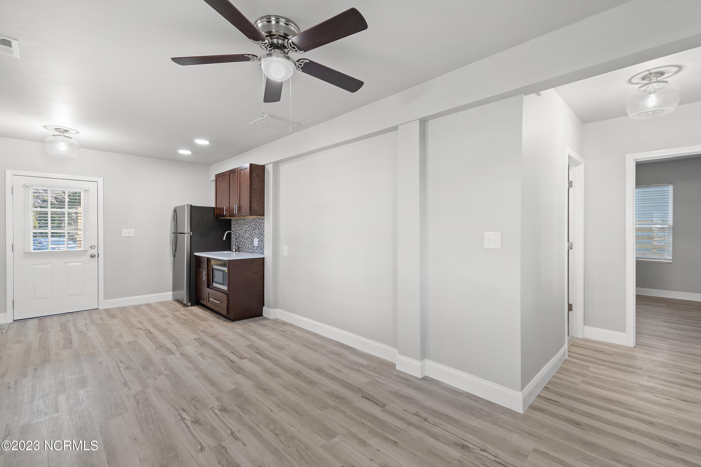

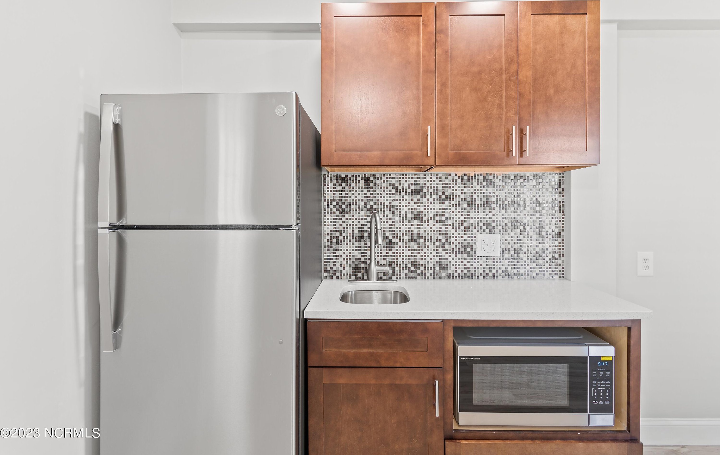








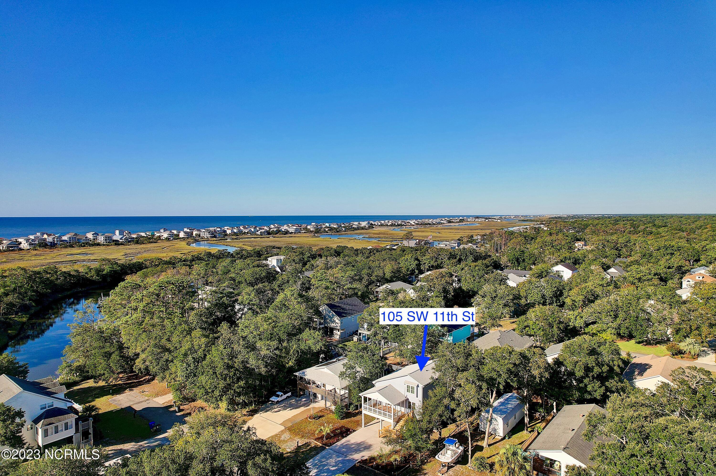


/u.realgeeks.media/brunswickcountyrealestatenc/Marvel_Logo_(Smallest).jpg)