102 W Beach Drive, Oak Island, NC 28465
- $1,475,000
- 5
- BD
- 5
- BA
- 2,560
- SqFt
- List Price
- $1,475,000
- Status
- ACTIVE
- MLS#
- 100405170
- Days on Market
- 247
- Year Built
- 2023
- Levels
- Two
- Bedrooms
- 5
- Bathrooms
- 5
- Half-baths
- 1
- Full-baths
- 4
- Living Area
- 2,560
- Acres
- 0.17
- Neighborhood
- Not In Subdivision
- Stipulations
- None
Property Description
$160,000. Rental projection. 'MUST ''SEA'' Brand New Construction!. This 5 bedroom, 4 and a half bath home overlooks the Atlantic Ocean not details! The reverse floor plan optimizes the view and provides an open comfortable space for family and friends. Custom built with quality throughout, enjoy the separated living space upstairs and when you are ready for a night's rest after spending the day on the beach, you can choose between the multiple En Suites with spacious bedrooms! This corner lot has plenty of outdoor space to enjoy the coastal lifestyle while playing games or just enjoying time with friends. Relax in the sea breeze and enjoy the sunshine on the ocean-view porches! The home grabs your attention with its expansive porches, enclosed entry, and tall ceilings lending a grandness to the home while accentuating an effortless coastal charm. Offering all you need for your forever home or checks all the boxes for a lucrative investment property. Located on the second row, this home is right across the street from beach access! Enjoy the convenience on the corner of Middleton Ave, with easy access to the bridge to the mainland, or make your way towards Oak Island's best shopping, dining, and recreation! Are you ready for Beach life? The town of Oak Island offers numerous amenities such as golf, tennis, pickleball, basketball, picnic area, boat launches & public docks & water accesses yet NO hoa fees! Contract fell through according to buyers agent due to ''personal reasons'' & home did APPRAISE!
Additional Information
- Available Amenities
- Basketball Court, Fitness Center, Golf Course, Marina, Playground, Ramp, Sidewalk, Street Lights, Tennis Court(s)
- Appliances
- Stove/Oven - Electric, Refrigerator, Microwave - Built-In, Dishwasher
- Interior Features
- Solid Surface, 9Ft+ Ceilings, Vaulted Ceiling(s), Ceiling Fan(s), Reverse Floor Plan, Walk-in Shower
- Cooling
- Central Air
- Heating
- Heat Pump, Electric
- Floors
- LVT/LVP
- Foundation
- Other
- Roof
- Metal
- Exterior Finish
- Vinyl Siding
- Exterior Features
- Outdoor Shower
- Lot Information
- Corner Lot
- Lot Water Features
- Second Row
- Water
- Municipal Water
- Sewer
- Municipal Sewer
- Elementary School
- Southport
- Middle School
- South Brunswick
- High School
- South Brunswick
Mortgage Calculator
Listing courtesy of Art Skipper Realty Inc..

Copyright 2024 NCRMLS. All rights reserved. North Carolina Regional Multiple Listing Service, (NCRMLS), provides content displayed here (“provided content”) on an “as is” basis and makes no representations or warranties regarding the provided content, including, but not limited to those of non-infringement, timeliness, accuracy, or completeness. Individuals and companies using information presented are responsible for verification and validation of information they utilize and present to their customers and clients. NCRMLS will not be liable for any damage or loss resulting from use of the provided content or the products available through Portals, IDX, VOW, and/or Syndication. Recipients of this information shall not resell, redistribute, reproduce, modify, or otherwise copy any portion thereof without the expressed written consent of NCRMLS.
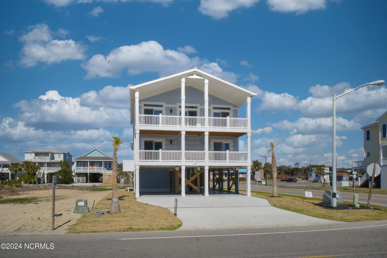
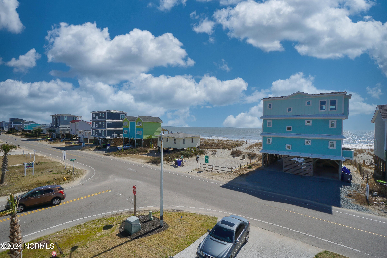

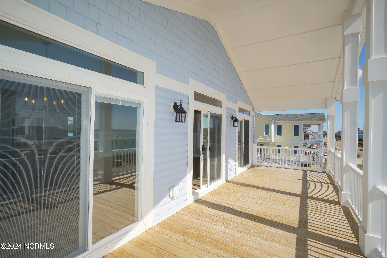
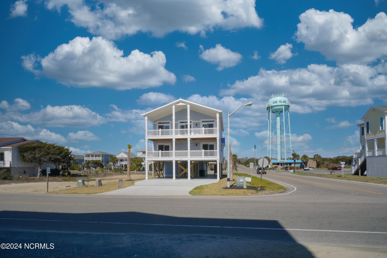

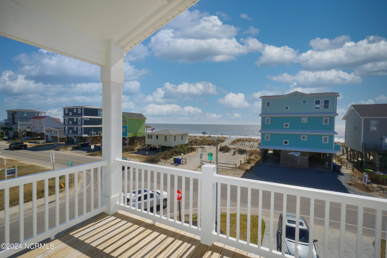

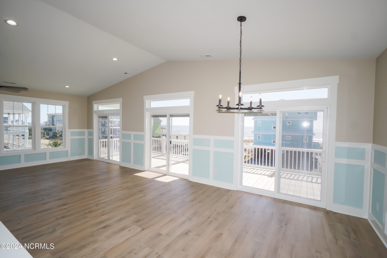
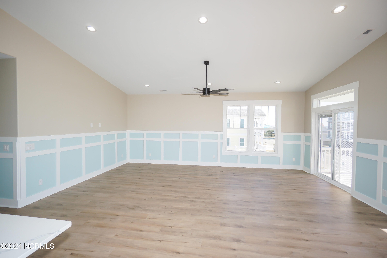
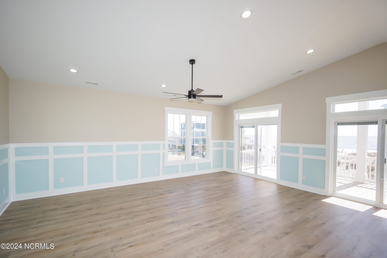






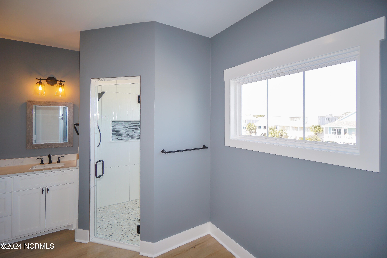
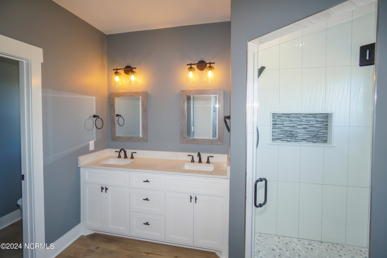

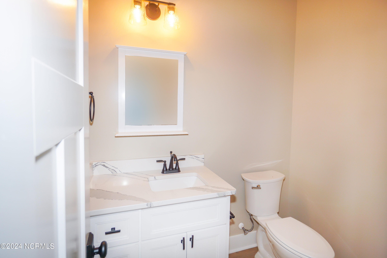
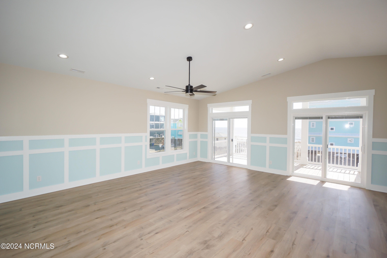



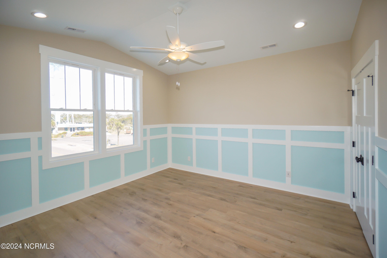
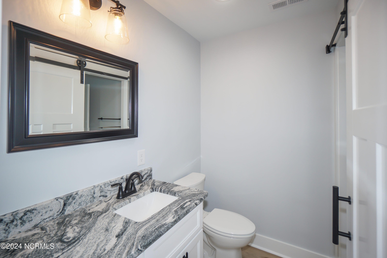
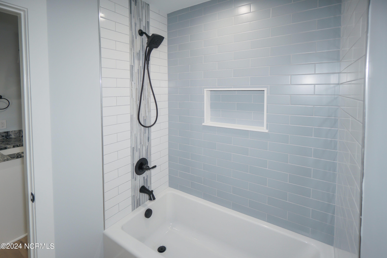

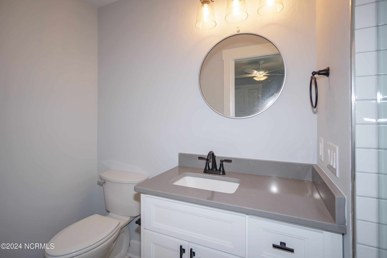
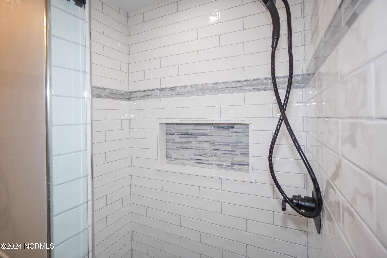
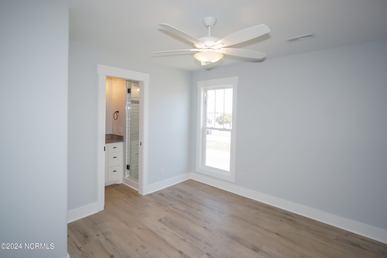
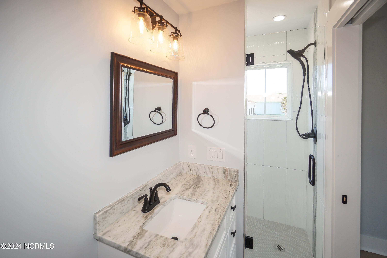
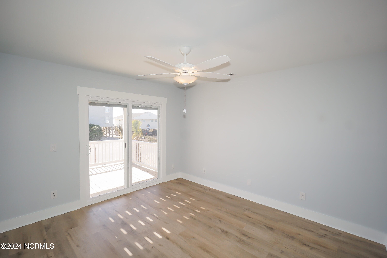
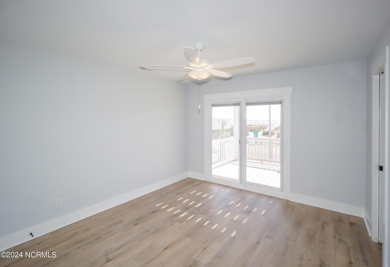
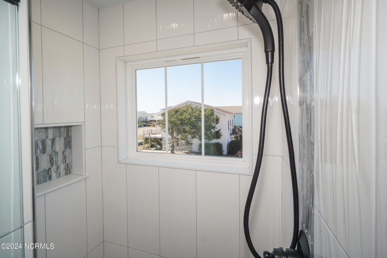
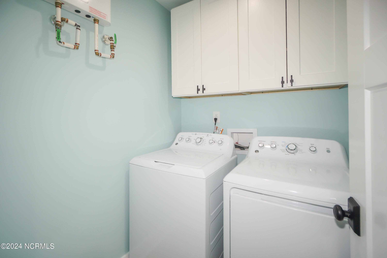
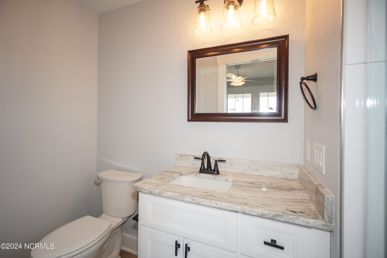
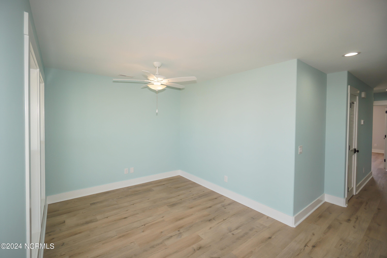
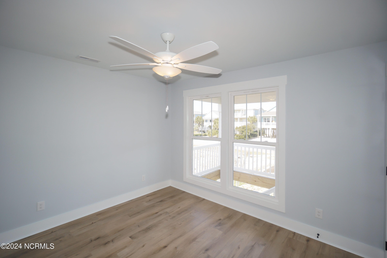
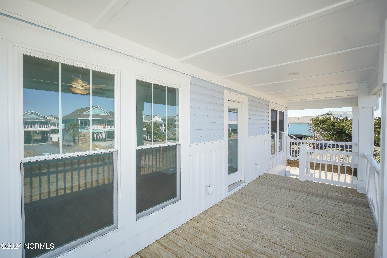
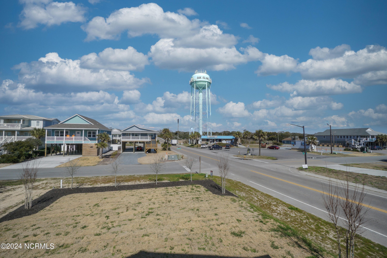
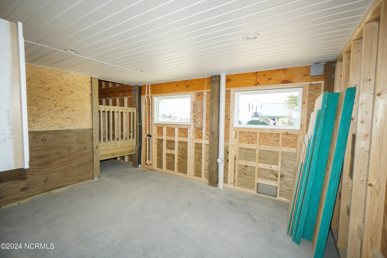


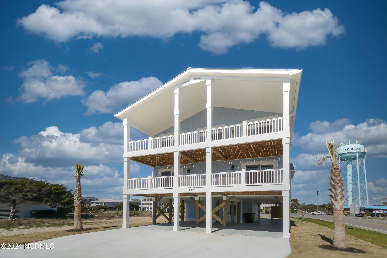
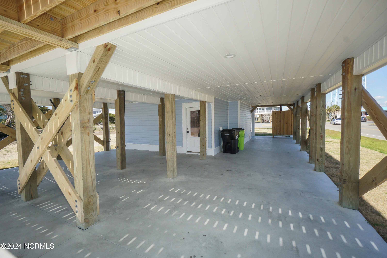
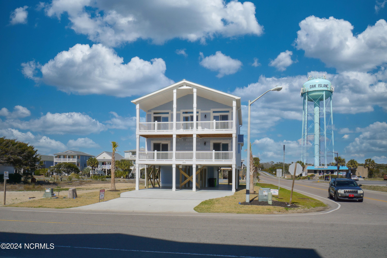
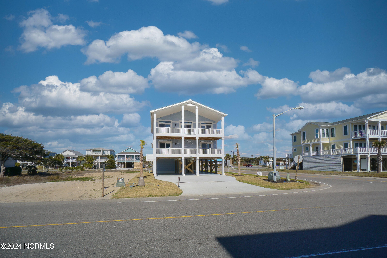

/u.realgeeks.media/brunswickcountyrealestatenc/Marvel_Logo_(Smallest).jpg)