380 Blossom Tree Lane SE, Bolivia, NC 28422
- $419,000
- 3
- BD
- 3
- BA
- 1,837
- SqFt
- List Price
- $419,000
- Status
- ACTIVE
- MLS#
- 100389628
- Price Change
- ▼ $3,000 1712025083
- Days on Market
- 335
- Year Built
- 2003
- Levels
- Two
- Bedrooms
- 3
- Bathrooms
- 3
- Half-baths
- 1
- Full-baths
- 2
- Living Area
- 1,837
- Acres
- 0.13
- Neighborhood
- Winding River Plantation
- Stipulations
- None
Property Description
Welcome to 380 Blossom Tree Lane, a stunning two-story residence located in the amenity-rich community of Winding River Plantation. Boasting over 1,800 well-planned square feet, this home offers an abundance of space for comfortable living. With three bedrooms and two and a half bathrooms, it provides ample room for a growing family or hosting guests. Nestled in a quiet, tree-lined area, the property offers a serene and peaceful ambiance. The curb appeal of this home is truly captivating, with its easy maintenance and beautifully landscaped yard, complemented by stacked stone accents, cement composite siding, and a welcoming front porch. Prepare to be captivated by the dramatic two-story foyer of this charming home, featuring an arched window that bathes the space in natural light. As you enter through the front door, adorned with a leaded glass insert, transom window, and sidelights, you'll be greeted by ¾-inch oak hardwood flooring that guides you into the living room, where the vaulted ceilings create a sense of grandeur. A gas fireplace adds warmth and ambiance, while the lovely wood flooring throughout the room enhances its elegance. This space is perfect for entertaining guests or simply relaxing with family, providing a cozy yet luxurious atmosphere. The charming breakfast nook of this home seamlessly connects to the open living room, creating a cohesive and inviting space. From there, it leads to the spacious kitchen featuring handsome cabinetry, solid surface countertops, and stainless-steel appliances for a modern touch. With a pantry for additional storage, this kitchen is as functional as it is beautiful. On the opposite side of the kitchen is the formal dining room adorned with crown molding and a ceiling medallion suspending a lovely chandelier. The dining room also provides a convenient pathway back to the foyer, ensuring easy access for formal occasions or welcoming guests. For those special gatherings, the attractive three-season room offers an ideal space with its wood plank vaulted ceiling and breathtaking views of the private and serene backyard. Whether it's enjoying a cup of coffee in the morning or hosting evening get-togethers, this porch creates a seamless indoor-outdoor flow. A convenient powder room makes it effortless to accommodate guests. When quieter moments call, retreat to the main floor owner's suite, where tranquility and luxury await. Hardwood flooring and a tray ceiling add an elegant touch to the room. The large en-suite bathroom boasts dual vanities and extra storage cabinets, providing ample space for all your essentials. Indulge in the tiled walk-in shower with a glass surround or unwind in the jetted soaking tub, creating your personal oasis. The suite also offers convenient access to a spacious walk-in closet, ensuring your belongings are neatly organized. The second floor includes two comfortable guest bedrooms and a full bathroom connected by a walkway that overlooks the living room and adds a touch of architectural interest. Additionally, a bonus room awaits on the second floor, ready to cater to your specific needs. Whether you envision it as a playroom, media room, or office, this versatile space offers endless possibilities. If you are searching for the perfect sized home in Winding River Plantation you have found it!
Additional Information
- Taxes
- $1,293
- HOA (annual)
- $1,856
- Available Amenities
- Boat Slip - Not Assigned, Clubhouse, Community Pool, Fitness Center, Gated, Golf Course, Maint - Comm Areas, Maint - Grounds, Maint - Roads, Marina, Picnic Area, RV/Boat Storage, Storage, Street Lights, Tennis Court(s)
- Appliances
- Stove/Oven - Electric, Refrigerator, Microwave - Built-In, Dishwasher
- Interior Features
- Foyer, Whirlpool, Master Downstairs, 9Ft+ Ceilings, Tray Ceiling(s), Vaulted Ceiling(s), Ceiling Fan(s), Walk-in Shower, Walk-In Closet(s)
- Cooling
- Central Air
- Heating
- Electric, Heat Pump, Propane
- Floors
- Carpet, Tile, Wood
- Roof
- Shingle
- Exterior Finish
- Composition, Stone
- Exterior Features
- Irrigation System
- Lot Information
- Wooded
- Water
- Municipal Water
- Sewer
- Municipal Sewer
- Elementary School
- Virginia Williamson
- Middle School
- South Brunswick
- High School
- South Brunswick
Mortgage Calculator
Listing courtesy of Discover Nc Homes.

Copyright 2024 NCRMLS. All rights reserved. North Carolina Regional Multiple Listing Service, (NCRMLS), provides content displayed here (“provided content”) on an “as is” basis and makes no representations or warranties regarding the provided content, including, but not limited to those of non-infringement, timeliness, accuracy, or completeness. Individuals and companies using information presented are responsible for verification and validation of information they utilize and present to their customers and clients. NCRMLS will not be liable for any damage or loss resulting from use of the provided content or the products available through Portals, IDX, VOW, and/or Syndication. Recipients of this information shall not resell, redistribute, reproduce, modify, or otherwise copy any portion thereof without the expressed written consent of NCRMLS.











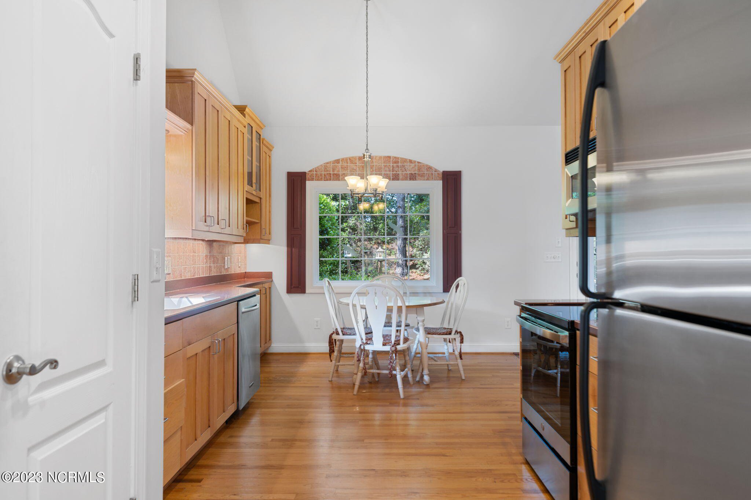

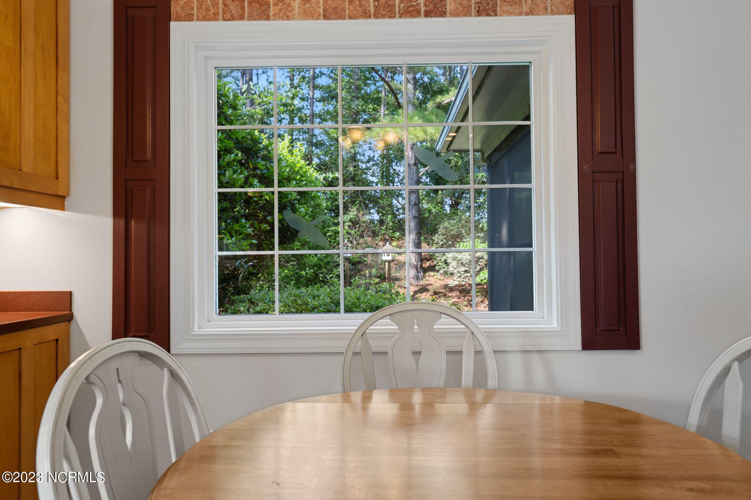






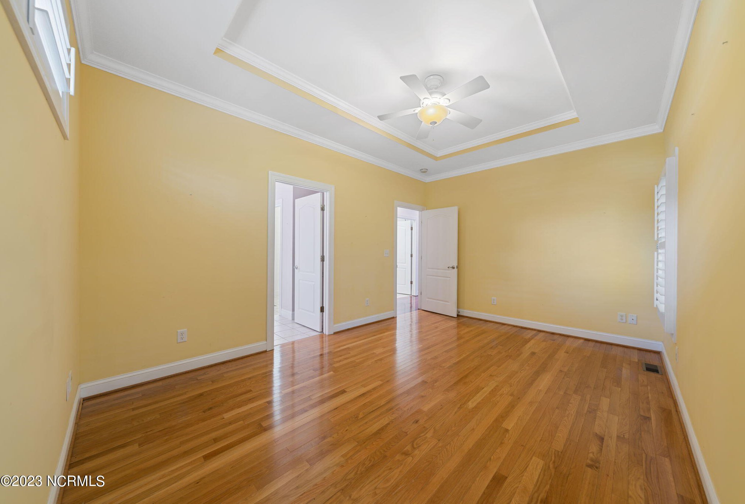

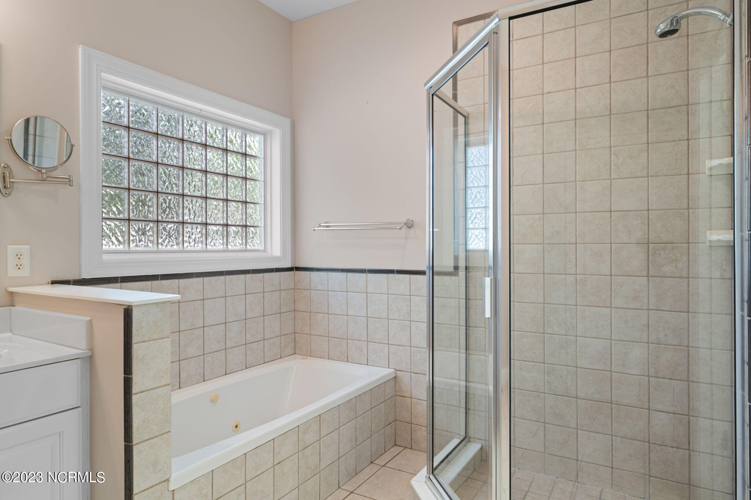








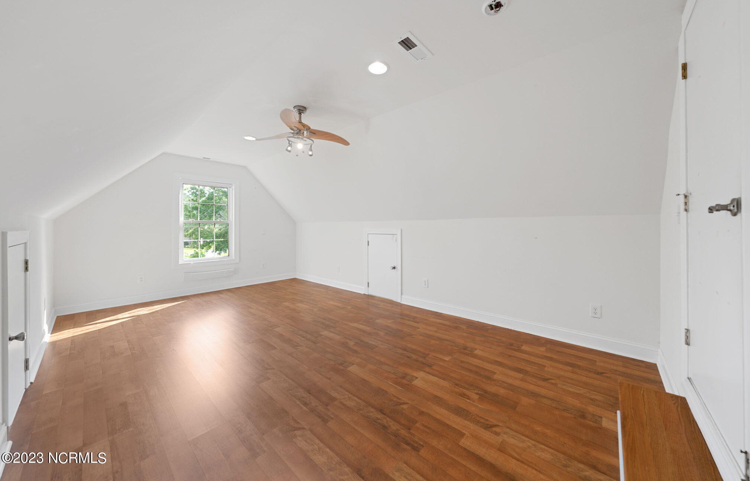











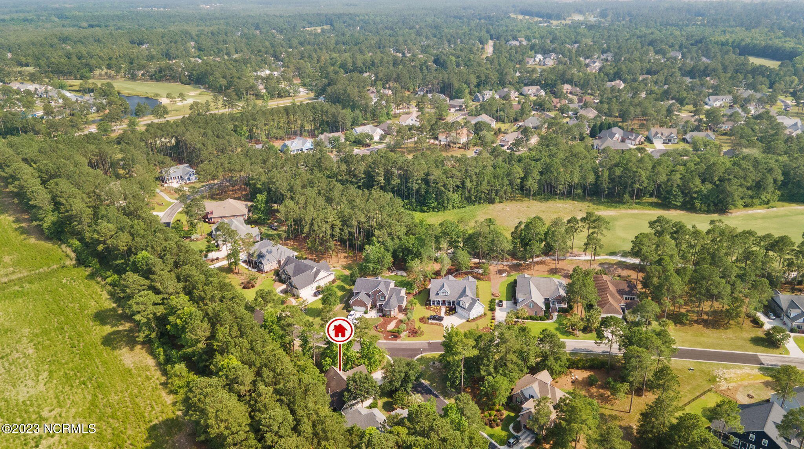

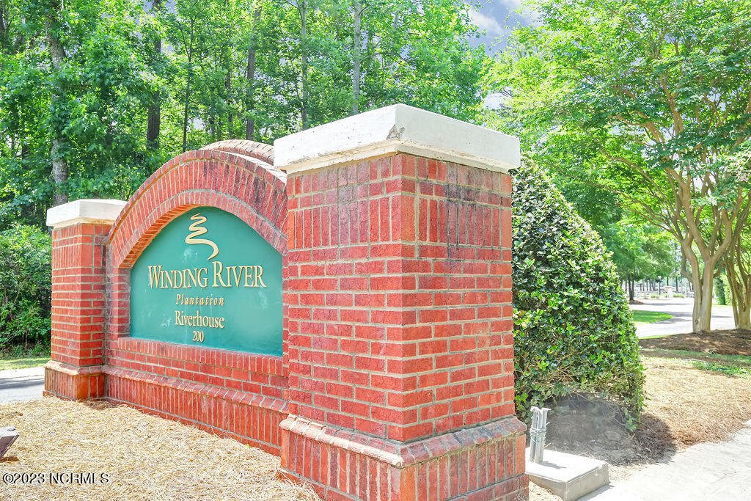

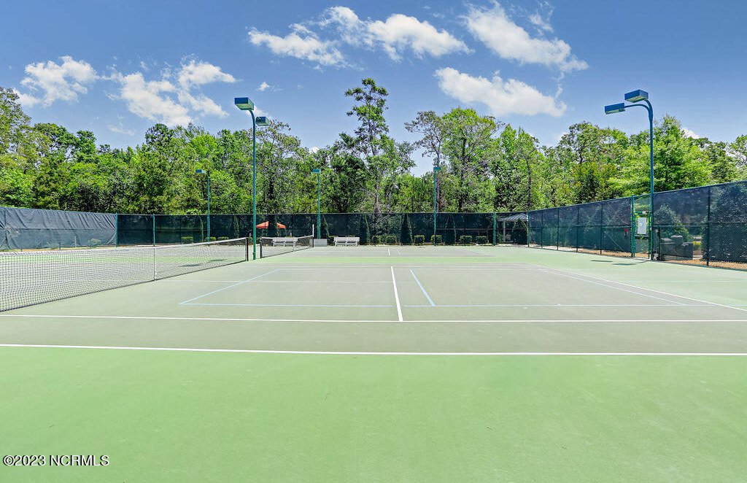
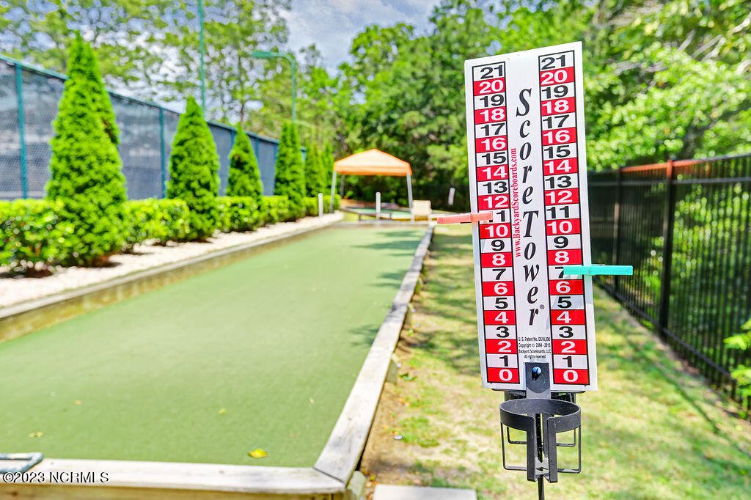
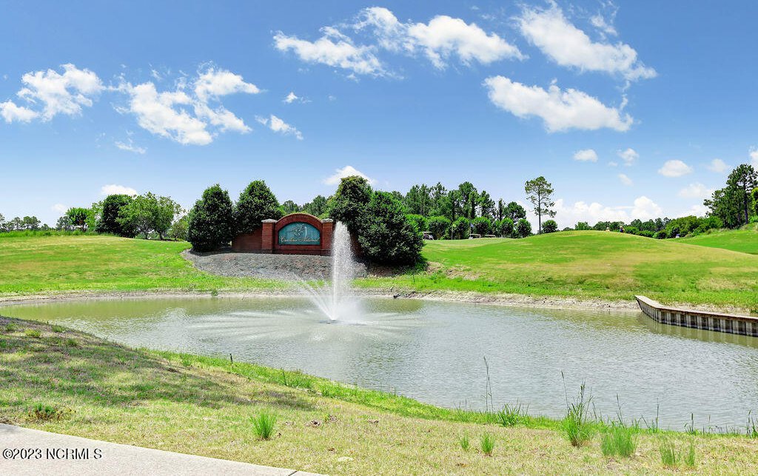





/u.realgeeks.media/brunswickcountyrealestatenc/Marvel_Logo_(Smallest).jpg)