558 Morely Circle SW, Ocean Isle Beach, NC 28469
- $1,049,000
- 3
- BD
- 4
- BA
- 3,018
- SqFt
- List Price
- $1,049,000
- Status
- ACTIVE
- MLS#
- 100351344
- Price Change
- ▲ $60,000 1701312537
- Days on Market
- 597
- Year Built
- 2022
- Levels
- One and One Half
- Bedrooms
- 3
- Bathrooms
- 4
- Full-baths
- 4
- Living Area
- 3,018
- Acres
- 0.40
- Neighborhood
- Ocean Ridge Plantation
- Stipulations
- None
Property Description
Magnificent, new custom home. Luxury features include an open floorplan with a large island and chef's kitchen; Jenn Air stainless refrigerator, dishwasher and gas cooktop; a cafe, dining room and spacious Grande room perfect for entertaining; and a spacious screened lanai with a fireplace! 10-foot ceilings and trey and coffered ceilings up to 12 feet. Your family will delight in the family media room and a bonus room; 3- or 4-bedroom suites, and 4 full baths! And a 3-car garage! 4,548 sq. ft. total under roof. Model home lease valued at $84,000 to new owner. $3,500 a month for 24 months, or $63,000 for 18 month lease back. Quality materials and features throughout. Constructed by a longstanding, reputable custom home builder, this dream home is well-crafted, an excellent value and situated at Barrington Place, - Ocean Ridge's premier new neighborhood. You will love the serenity, beauty and high quality of Barrington Place. Ocean Ridge amenities include an ocean front Beach Club at Sunset Beach, honored by National Geographic as ''One of the Top Beaches in the World.'' Enjoy 72 holes of great golf, on site restaurants, walking and biking trails, full fitness center, swimming pools, hot tubs, sauna, owner's clubhouse, pickleball, tennis, community parks and gardens, and a plethora of interesting and fun filled community activities and events. Call or visit Ocean Ridge today to preview and secure this beautiful new, custom designed home located in ''One of America's Top 100 Communities.''
Additional Information
- Taxes
- $210
- HOA (annual)
- $2,465
- Available Amenities
- Clubhouse, Comm Garden, Community Pool, Fitness Center, Gated, Golf Course, Indoor Pool, Maint - Comm Areas, Maint - Roads, Management, Park, Pickleball, Picnic Area, Playground, Restaurant, Security, Sidewalk, Spa/Hot Tub, Street Lights, Tennis Court(s), Trail(s), See Remarks, Club Membership
- Appliances
- Vent Hood, Stove/Oven - Electric, Self Cleaning Oven, Refrigerator, Microwave - Built-In, Disposal, Dishwasher, Cooktop - Gas
- Interior Features
- Master Downstairs, 9Ft+ Ceilings, Tray Ceiling(s), Ceiling Fan(s), Pantry, Walk-in Shower, Walk-In Closet(s)
- Cooling
- Central Air
- Heating
- Heat Pump, Electric
- Floors
- Carpet, Tile, Wood
- Foundation
- Brick/Mortar, Block, Raised, Slab
- Roof
- Architectural Shingle
- Exterior Finish
- Brick Veneer, Fiber Cement
- Exterior Features
- Irrigation System
- Lot Information
- Corner Lot
- Utilities
- Municipal Sewer Available, Municipal Water Available, Underground Utilities
- Elementary School
- Union
- Middle School
- Shallotte
- High School
- West Brunswick
Mortgage Calculator
Listing courtesy of Ocean Ridge Plantation Real Estate Sales.

Copyright 2024 NCRMLS. All rights reserved. North Carolina Regional Multiple Listing Service, (NCRMLS), provides content displayed here (“provided content”) on an “as is” basis and makes no representations or warranties regarding the provided content, including, but not limited to those of non-infringement, timeliness, accuracy, or completeness. Individuals and companies using information presented are responsible for verification and validation of information they utilize and present to their customers and clients. NCRMLS will not be liable for any damage or loss resulting from use of the provided content or the products available through Portals, IDX, VOW, and/or Syndication. Recipients of this information shall not resell, redistribute, reproduce, modify, or otherwise copy any portion thereof without the expressed written consent of NCRMLS.
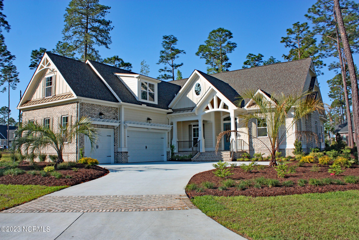
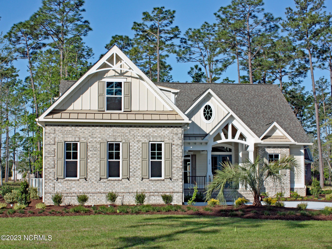
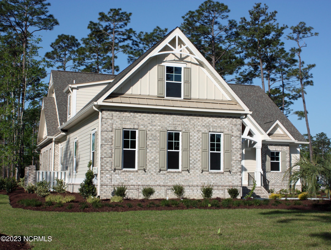

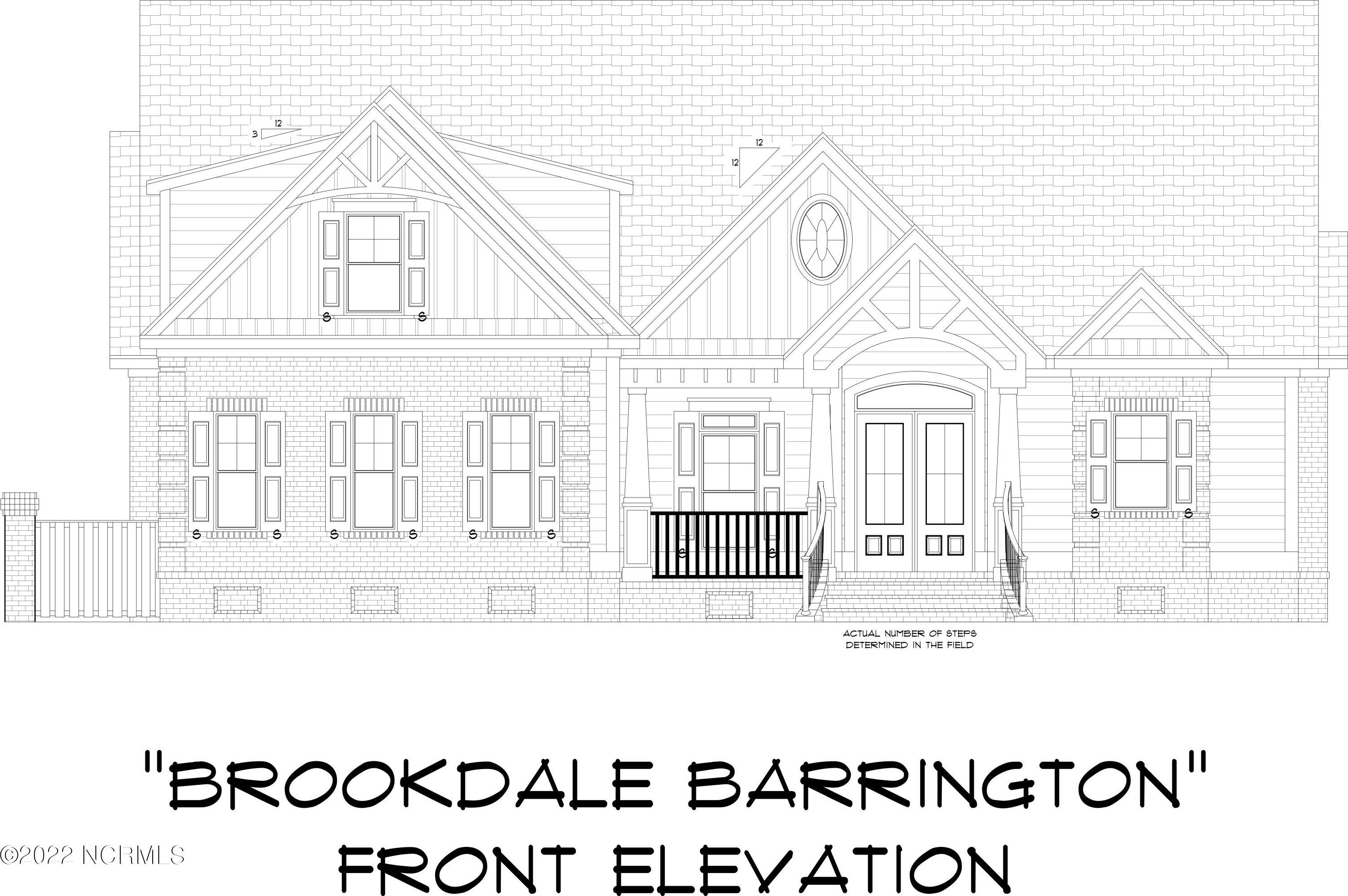
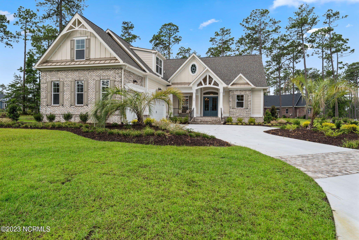

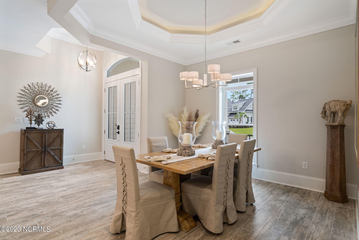
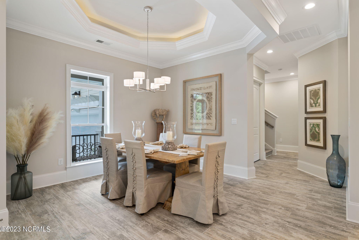
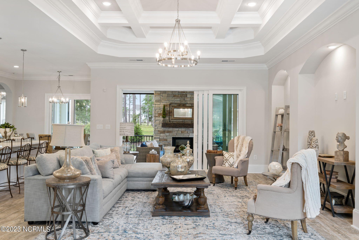


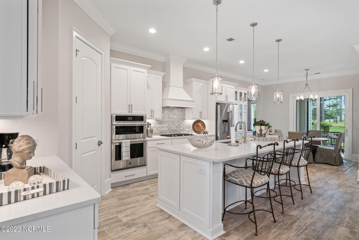
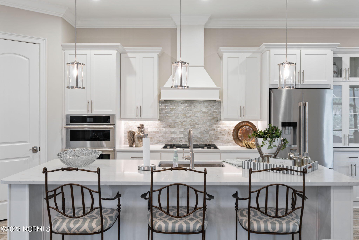
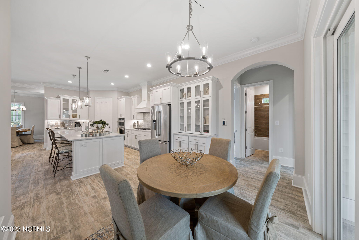
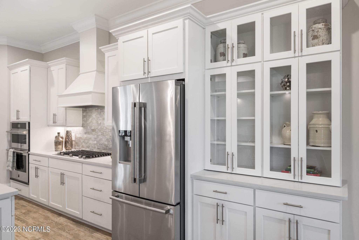

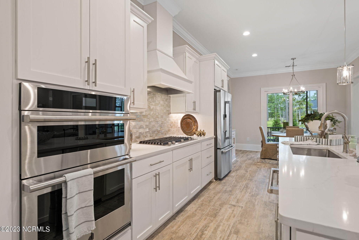
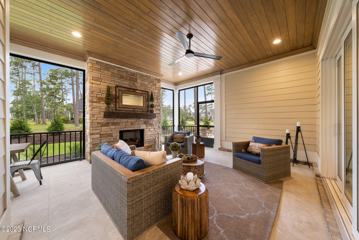
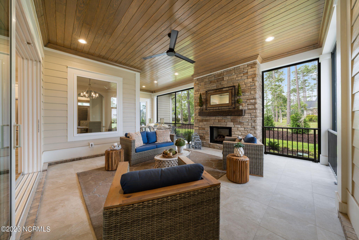

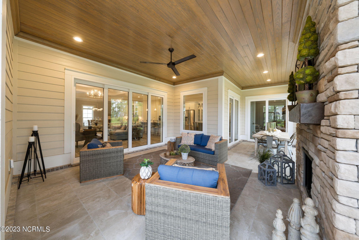
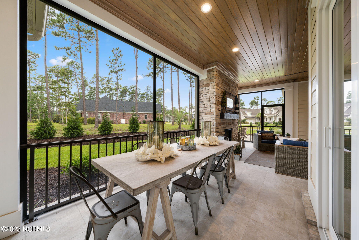
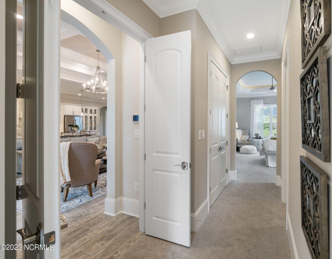
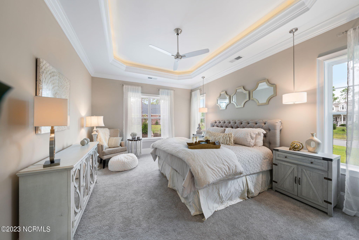
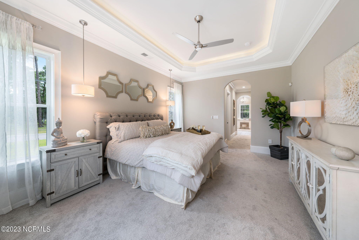

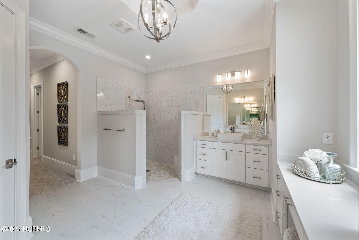
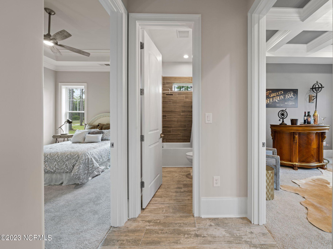
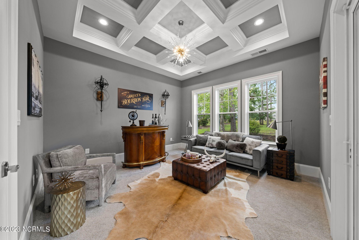
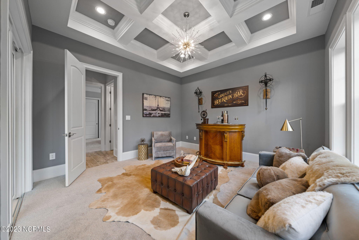

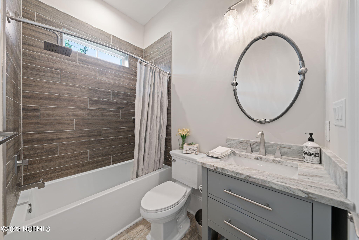
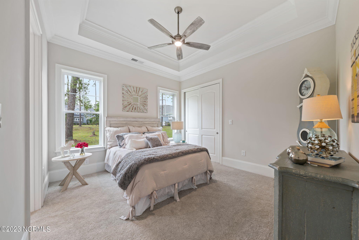
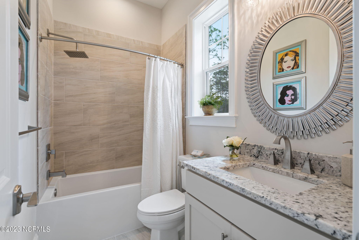

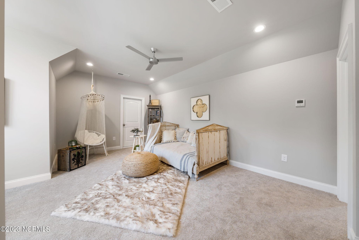
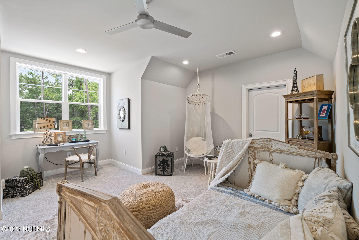
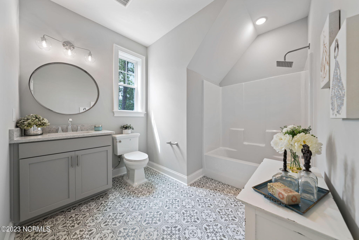
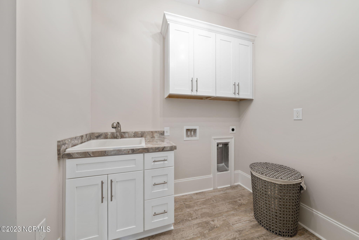
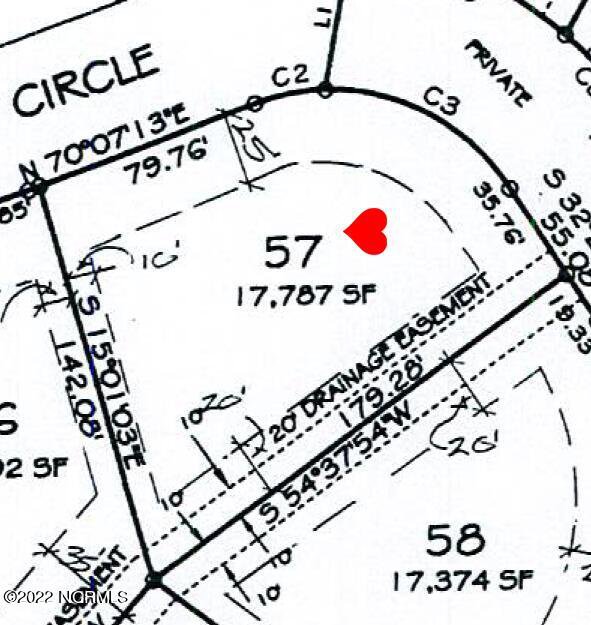
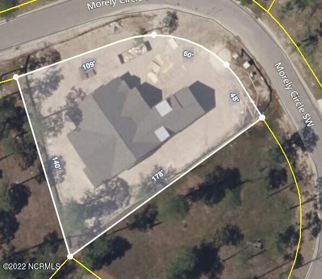




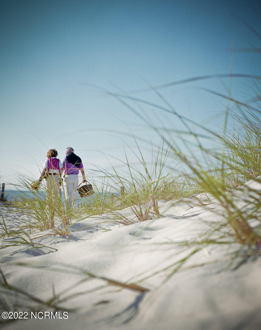
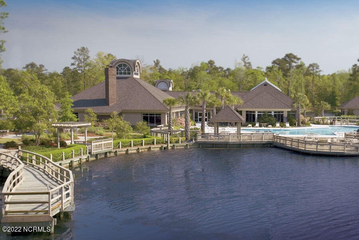
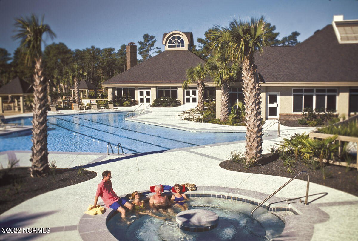
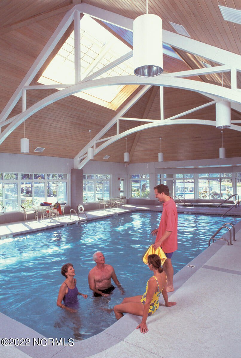


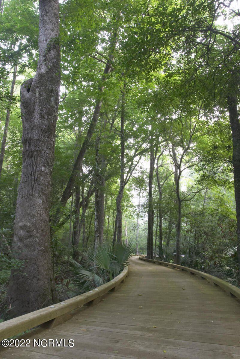

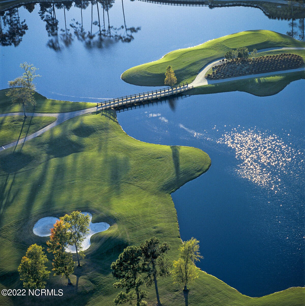
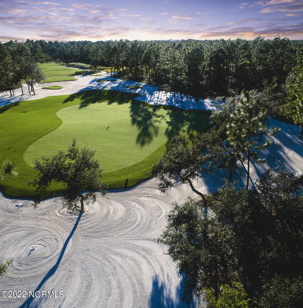
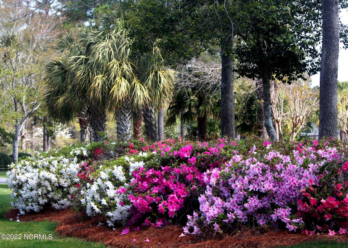
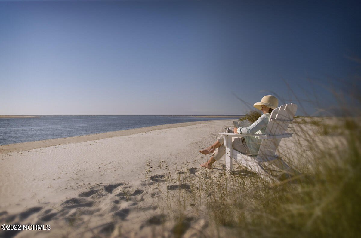

/u.realgeeks.media/brunswickcountyrealestatenc/Marvel_Logo_(Smallest).jpg)