1083 Captains Court Sw, Calabash, NC 28467
- $319,900
- 3
- BD
- 3
- BA
- 1,780
- SqFt
- Sold Price
- $319,900
- List Price
- $319,900
- Status
- CLOSED
- MLS#
- 100343851
- Closing Date
- Oct 05, 2022
- Days on Market
- 14
- Year Built
- 2004
- Levels
- One
- Bedrooms
- 3
- Bathrooms
- 3
- Half-baths
- 1
- Full-baths
- 2
- Living Area
- 1,780
- Acres
- 0.24
- Neighborhood
- Village At Calabash
- Stipulations
- None
Property Description
Please come see this well-designed & well-maintained custom-built modular home located in an established community in Calabash, NC. With 2x6 framing vs. standard 2x4 & walls 16'' on center vs. traditional 24'', it's sturdy construction yields a 130 MPH wind rating. See how every inch has been carefully designed to yield the home's full potential. The split-floor plan with warm colors throughout offers a spacious main suite with double-sink vanity & large walk-in closet. The family-size U-shaped kitchen has granite countertops & loads of storage to include extra storage in the laundry room. Many options are available for entertaining. This winter, relax by the gas log fireplace in the family room. Gather everyone for dinner in the formal dining room. Sip a favorite beverage on your screen porch with pull-down shades. Its Eze-Breeze vinyl windows help reduce pollen - along with wind & rain - from spoiling your day. A whole-house gutter system directs occasional heavy downfalls away from your home. An irrigation system quinces the thirst of your yard & outside plants. The age of the water heater is about 2 years & the HVAC is about 4 years. A staircase leads to additional storage in attic over the attached 2-car garage . The house is equipped with an electrical plug-in for connecting a generator. The vinyl fenced backyard has a deck & patio, & a shed that provides storage for lawn equipment & beach items. There is much more to take in. Come see why this can be your oasis today!
Additional Information
- Taxes
- $1,047
- HOA (annual)
- $200
- Available Amenities
- Clubhouse, Community Pool, Management, Master Insure, See Remarks
- Appliances
- Dishwasher, Disposal, Dryer, Ice Maker, Microwave - Built-In, Refrigerator, Stove/Oven - Electric, Washer
- Interior Features
- 1st Floor Master, Blinds/Shades, Bookcases, Ceiling - Vaulted, Ceiling Fan(s), Foyer, Gas Logs, Generator Plug, Smoke Detectors, Solid Surface, Walk-in Shower, Walk-In Closet, Whirlpool
- Cooling
- Central, Heat Pump
- Heating
- Fireplace Insert, Forced Air
- Water Heater
- Electric
- Fireplaces
- 1
- Floors
- Carpet, LVT/LVP
- Foundation
- Block, Brick/Mortar, Crawl Space, Permanent
- Roof
- Shingle
- Exterior Finish
- Vinyl Siding
- Exterior Features
- Gas Logs, Irrigation System, Storm Doors, Thermal Doors, Thermal Windows, Shed(s), Covered, Enclosed, Porch, Screened, Level
- Lot Information
- Level
- Utilities
- Municipal Sewer, Municipal Water
- Lot Water Features
- None
- Elementary School
- Jessie Mae Monroe
- Middle School
- Shallotte
- High School
- West Brunswick
Mortgage Calculator
Listing courtesy of Coldwell Banker Sea Coast Advantage. Selling Office: Coldwell Banker Sea Coast Advantage.

Copyright 2024 NCRMLS. All rights reserved. North Carolina Regional Multiple Listing Service, (NCRMLS), provides content displayed here (“provided content”) on an “as is” basis and makes no representations or warranties regarding the provided content, including, but not limited to those of non-infringement, timeliness, accuracy, or completeness. Individuals and companies using information presented are responsible for verification and validation of information they utilize and present to their customers and clients. NCRMLS will not be liable for any damage or loss resulting from use of the provided content or the products available through Portals, IDX, VOW, and/or Syndication. Recipients of this information shall not resell, redistribute, reproduce, modify, or otherwise copy any portion thereof without the expressed written consent of NCRMLS.
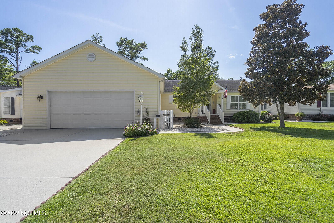
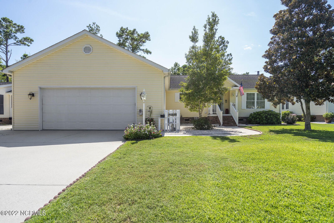
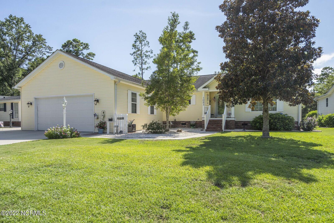
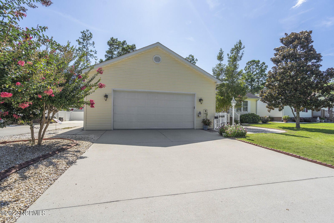
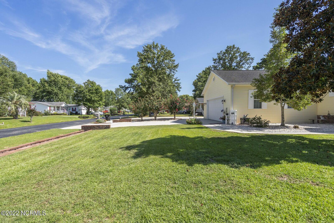
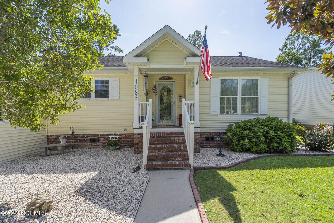
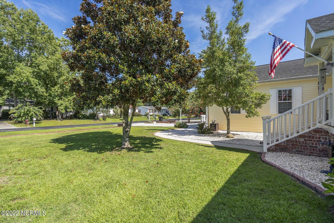
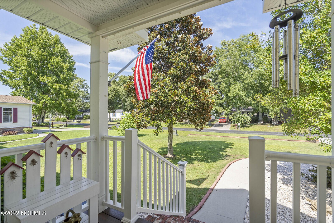
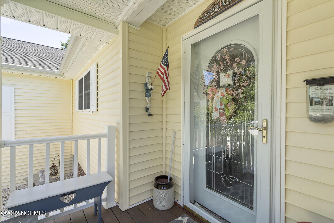

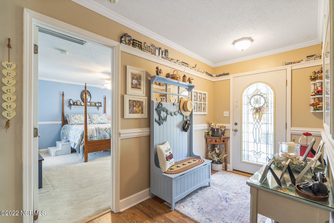
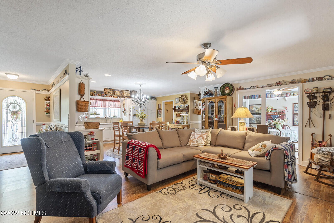
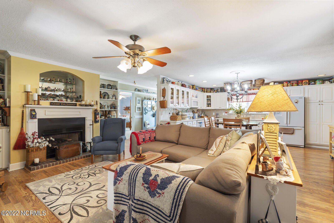
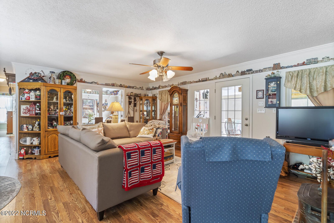
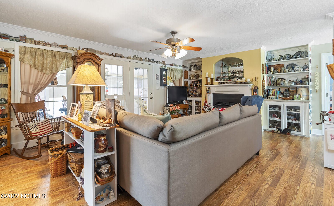
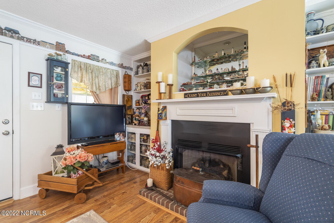
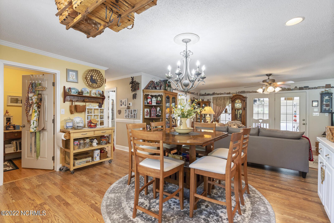
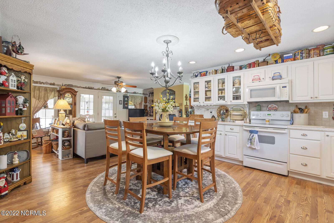

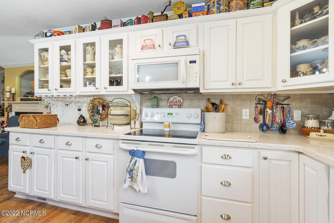
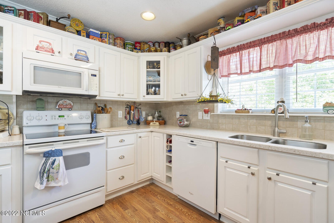
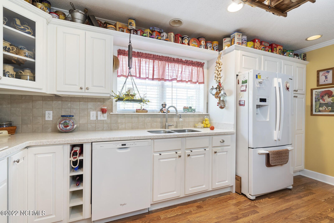
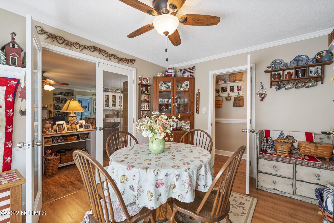
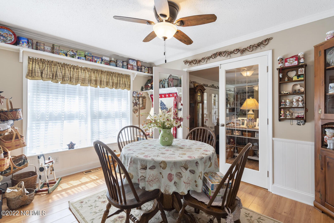
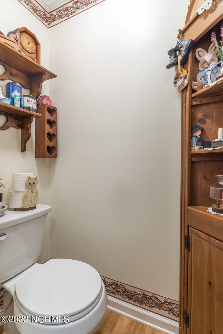
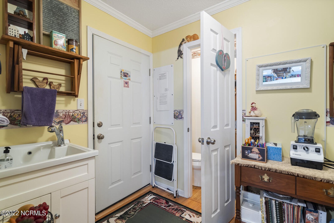
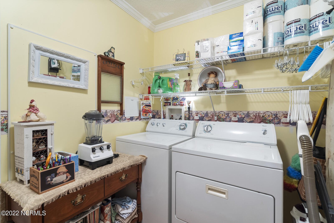
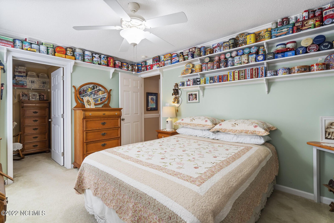
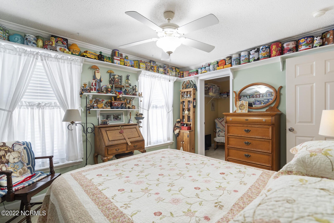
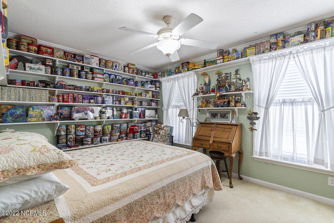
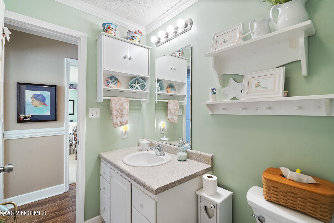
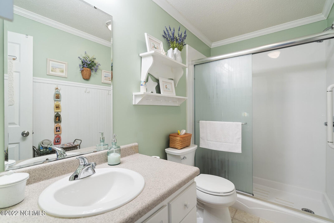
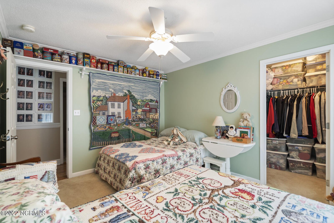
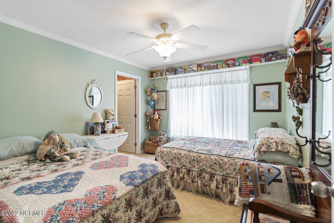
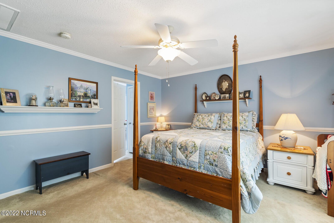
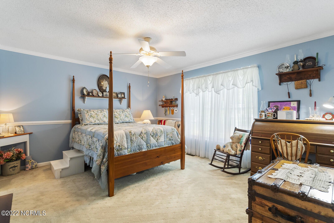
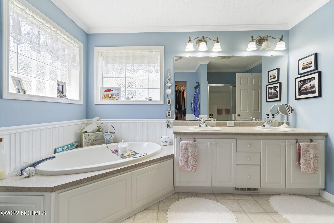
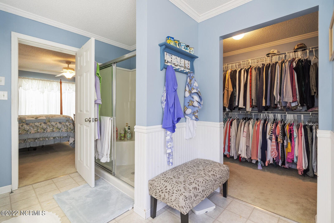
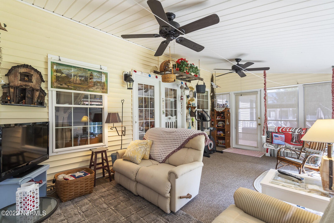
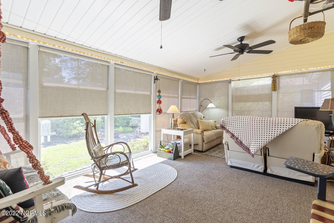
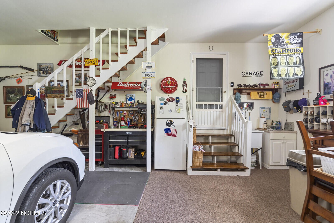

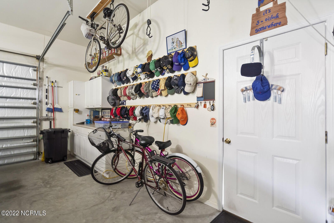
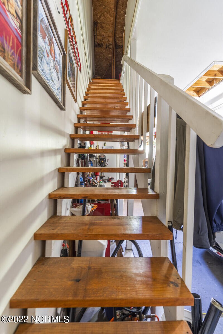
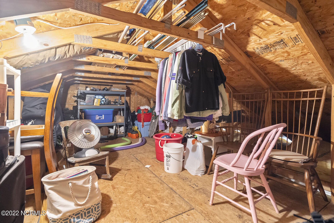
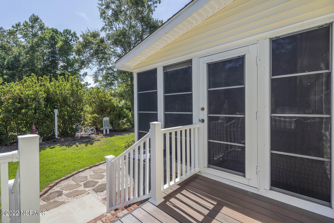
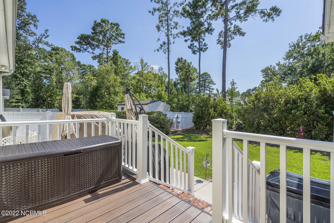
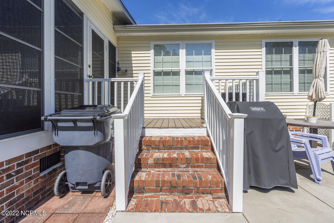
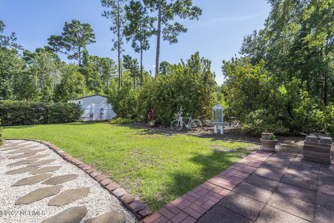
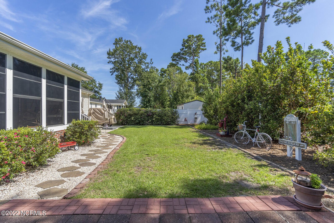
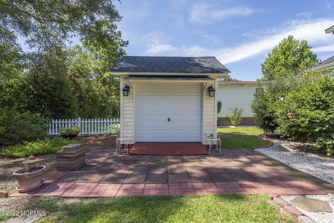
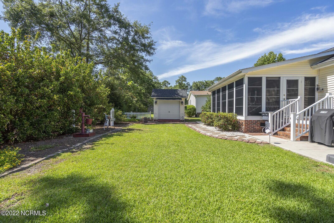
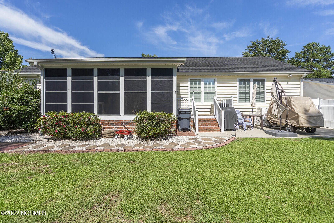
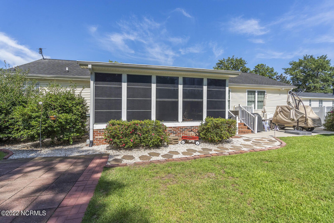
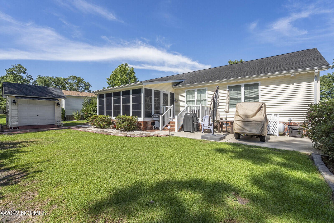
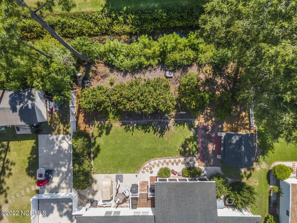

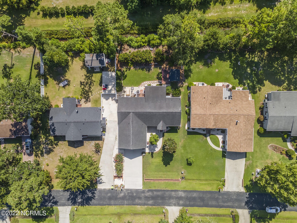
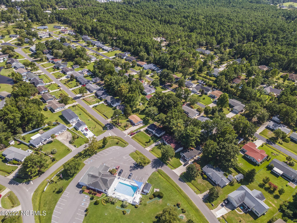
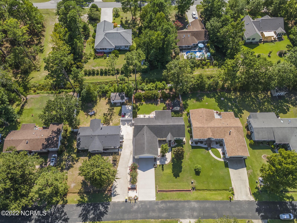
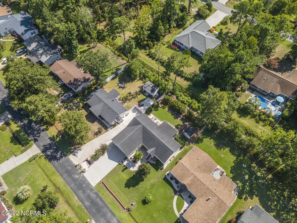
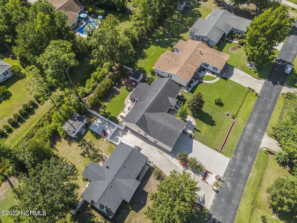
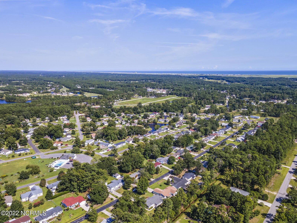
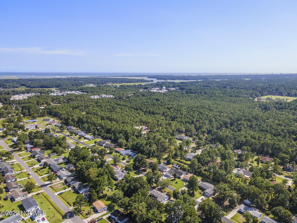
/u.realgeeks.media/brunswickcountyrealestatenc/Marvel_Logo_(Smallest).jpg)