8556 Pine Nut Drive Ne, Leland, NC 28451
- $621,000
- 3
- BD
- 2
- BA
- 2,110
- SqFt
- Sold Price
- $621,000
- List Price
- $629,000
- Status
- CLOSED
- MLS#
- 100329909
- Closing Date
- Nov 09, 2022
- Days on Market
- 78
- Year Built
- 2022
- Levels
- One
- Bedrooms
- 3
- Bathrooms
- 2
- Full-baths
- 2
- Living Area
- 2,110
- Acres
- 0.39
- Neighborhood
- Compass Pointe
- Stipulations
- None
Property Description
This home was JUST completed in January and features lots of thoughtful upgrades! No need to worry about replacing roofs or HVAC's with this one, it still has that new home smell! You are greeted by a large front porch as you drive up to the home and park in the oversized driveway with an extended 3 car, side load garage! This exquisite home offers a bedroom/study with glass french doors off the foyer, and a guest suite with full bath up front. Guest bathroom was upgraded with a full tile shower and pocket door access off the guest bedroom. French oak hardwoods throughout the home, no carpet! Open concept with TONS of natural light spilling into the light and airy kitchen with upgraded quartz countertops and upgraded appliances with an induction range! The enclosed sunroom features sliding glass windows and it's own HVAC zone/thermostat. The owners suite is gorgeous with plenty of room and a large vaulted ceiling going into the well appointed en suite with a custom tile shower. Upgraded landscaping with extra trees lends to a serene and relaxing space to enjoy your expansive back yard space. Make an appointment to see this home today, it won't last! Resort style amenities are found throughout Compass Pointe including a grand lanai for social gatherings, an outdoor pool and indoor pool, lazy river, fitness rooms, tennis and pickleball, kayak launch, lake & canals, dog park, walking & biking trails. Compass Pointe Golf Course is also located on site. All of this only a short ride to cobblestone streets along the riverfront of downtown Wilmington, and 7 beaches within 45 minutes!
Additional Information
- Taxes
- $623
- HOA (annual)
- $2,220
- Available Amenities
- Clubhouse, Community Pool, Fitness Center, Gated, Indoor Pool, Maint - Comm Areas, Maint - Roads, Management, Pickleball, RV/Boat Storage, Security, Sidewalk, Street Lights, Tennis Court(s), Trail(s)
- Appliances
- Dishwasher, Disposal, Microwave - Built-In, Range, Stove/Oven - Electric
- Interior Features
- 1st Floor Master, 9Ft+ Ceilings, Blinds/Shades, Ceiling - Vaulted, Ceiling Fan(s), Foyer, Gas Logs, Hot Tub, Mud Room, Pantry, Walk-in Shower, Walk-In Closet
- Cooling
- Heat Pump, Zoned
- Heating
- Forced Air, Heat Pump
- Fireplaces
- 1
- Floors
- Wood
- Foundation
- Raised, Slab
- Roof
- Architectural Shingle
- Exterior Finish
- Brick Veneer, Fiber Cement
- Exterior Features
- Irrigation System, Enclosed, Porch
- Utilities
- Municipal Sewer, Municipal Water
- Elementary School
- Lincoln
- Middle School
- Leland
- High School
- North Brunswick
Mortgage Calculator
Listing courtesy of Carolina Plantations Re-Leland. Selling Office: Margaret Rudd Assoc/Sp.

Copyright 2024 NCRMLS. All rights reserved. North Carolina Regional Multiple Listing Service, (NCRMLS), provides content displayed here (“provided content”) on an “as is” basis and makes no representations or warranties regarding the provided content, including, but not limited to those of non-infringement, timeliness, accuracy, or completeness. Individuals and companies using information presented are responsible for verification and validation of information they utilize and present to their customers and clients. NCRMLS will not be liable for any damage or loss resulting from use of the provided content or the products available through Portals, IDX, VOW, and/or Syndication. Recipients of this information shall not resell, redistribute, reproduce, modify, or otherwise copy any portion thereof without the expressed written consent of NCRMLS.
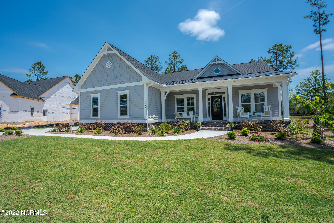
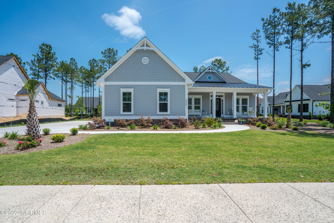
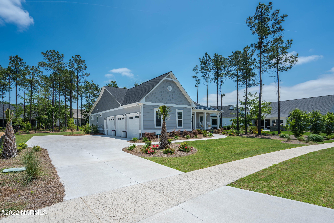
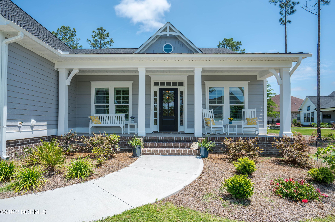
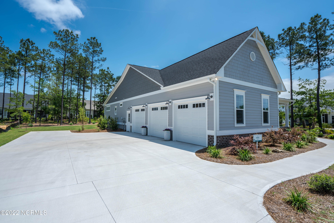
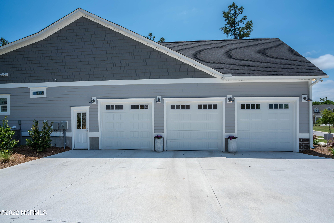
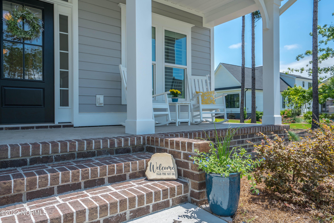
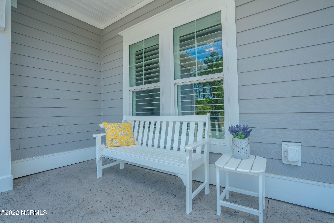
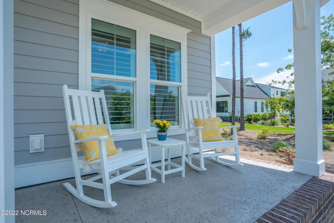
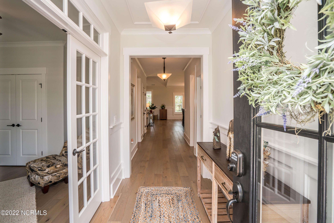
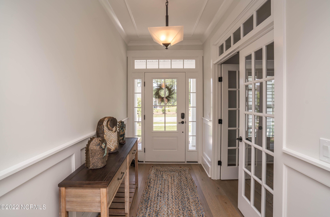
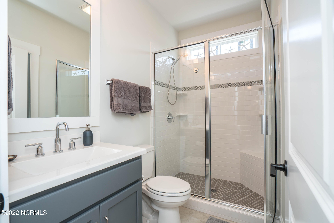
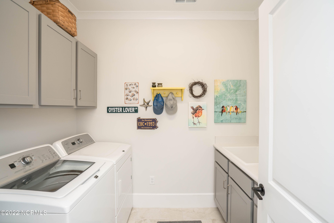
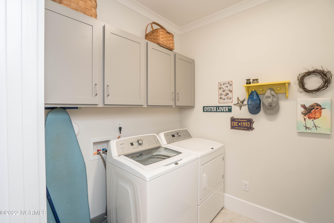
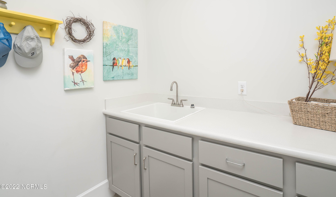
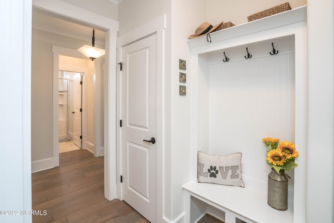
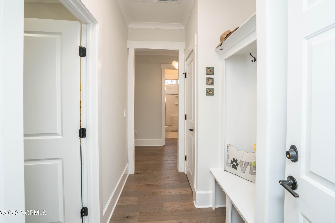
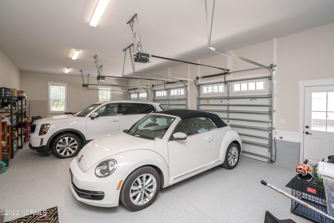
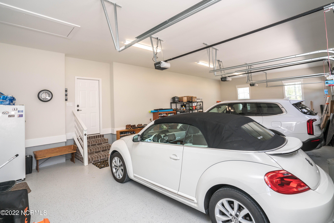
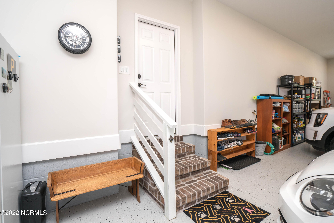
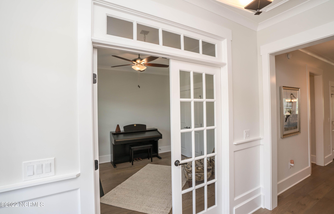
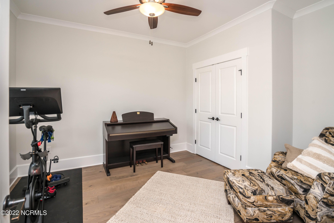
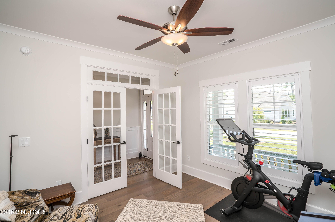
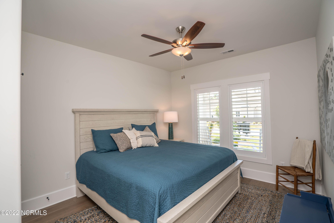
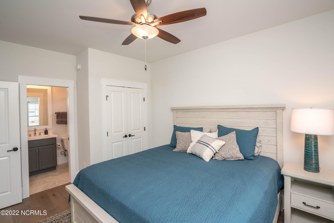
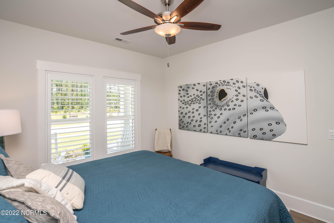
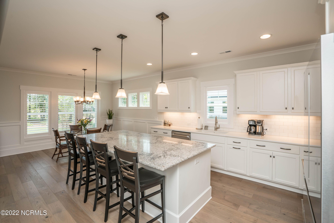
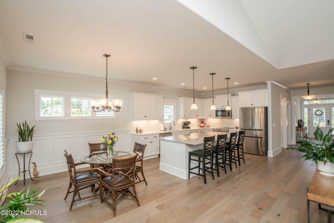
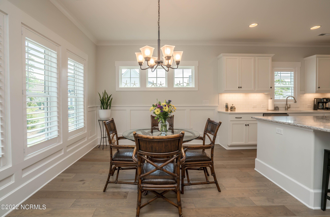
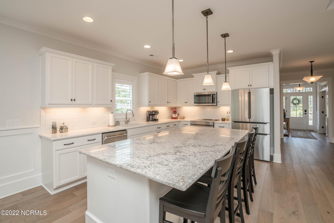
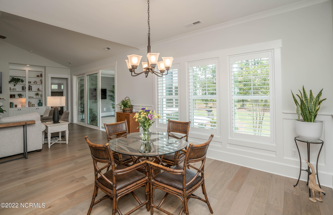
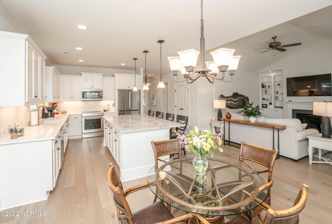
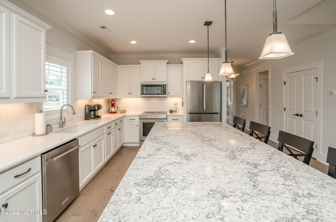
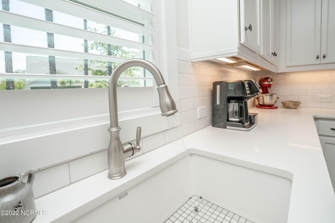
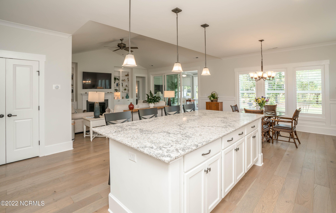
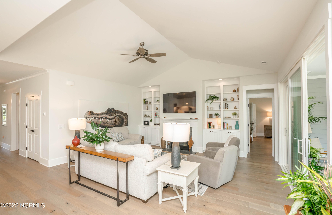
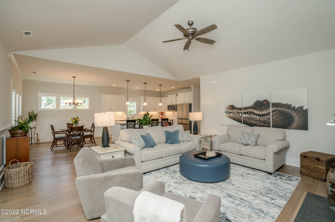
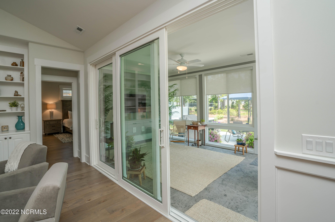
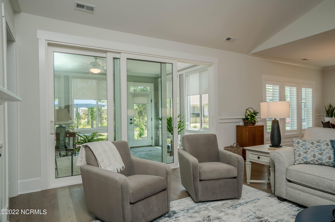
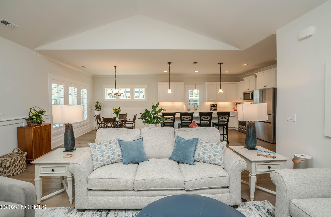
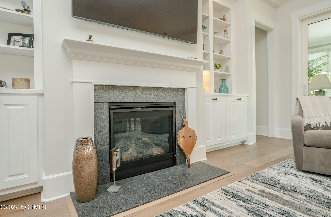
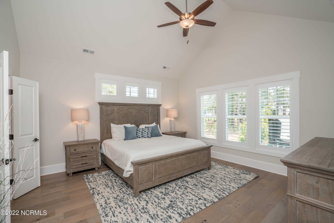
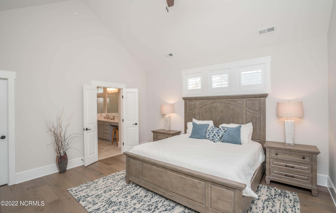
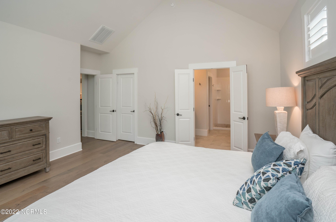
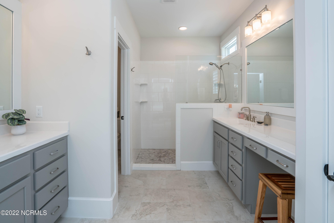
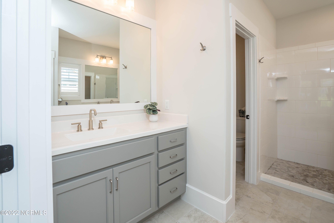
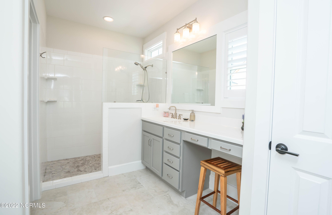
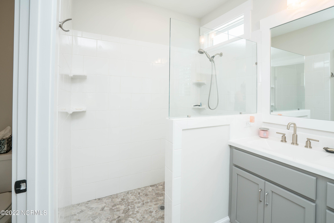
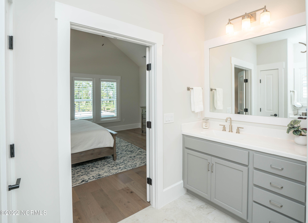
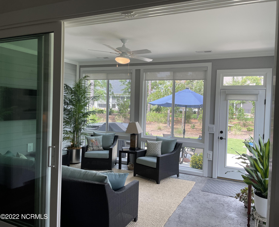
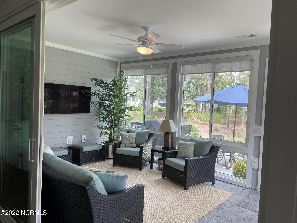
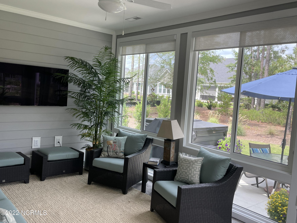
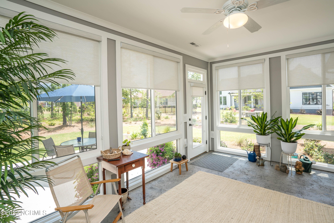
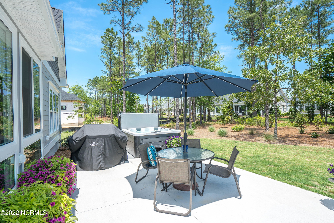
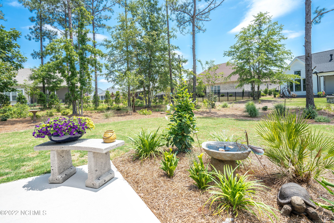
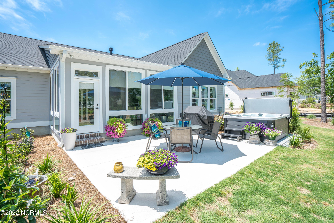
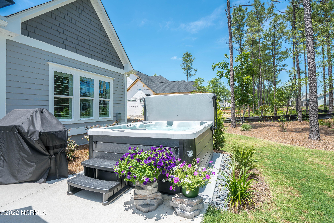
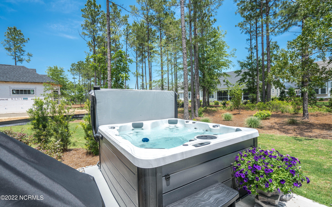
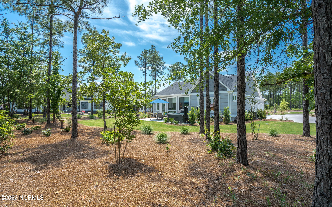
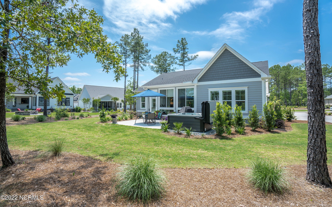
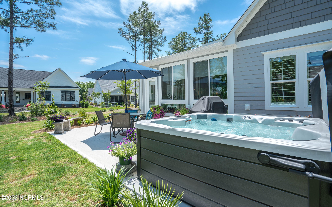
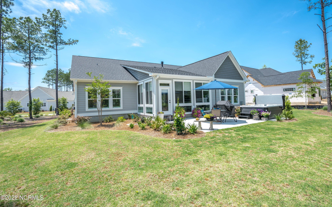
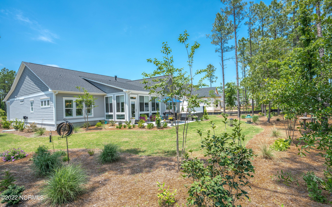
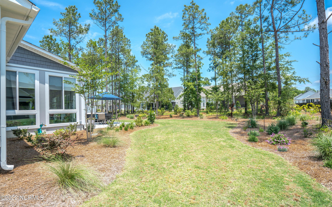
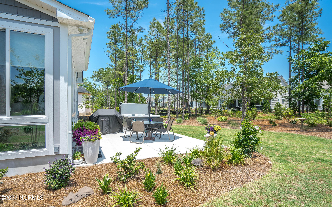
/u.realgeeks.media/brunswickcountyrealestatenc/Marvel_Logo_(Smallest).jpg)