1444 Long Pond Road Sw, Ocean Isle Beach, NC 28469
- $625,000
- 4
- BD
- 3
- BA
- 2,613
- SqFt
- Sold Price
- $625,000
- List Price
- $625,000
- Status
- CLOSED
- MLS#
- 100292063
- Closing Date
- Dec 17, 2021
- Days on Market
- 28
- Year Built
- 2019
- Levels
- Two
- Bedrooms
- 4
- Bathrooms
- 3
- Full-baths
- 3
- Living Area
- 2,613
- Acres
- 0.23
- Neighborhood
- Retreat At Oib
- Stipulations
- None
Property Description
This stunning home makes a striking visual impression immediately upon entering. Exquisite trim and finish work throughout, every inch of this home embraces quality living and has the spectacular appeal of relaxed entertaining. Beautiful luxury vinyl plank flooring flows throughout the entire home. The dream kitchen boasts soapstone counters with subway tile backsplash, stainless steel appliances including built-in ovens, farm sink, large center island with 24-bottle wine rack and many extras including a pot filler faucet over the gas stove! The living room showcases a 75'' Samsung TV above the gas log fireplace offset by built-in cabinets/shelving on either side. Oversized sliding glass doors open to a screened porch with stamped concrete flooring and bead board ceiling. The welcoming front porch offers the same ceiling and flooring along with a twin bed-sized cedar porch swing. Three bedrooms and two baths along with a laundry room and mud room are on the first level. The owners' suite features an oversized ceramic tiled shower, private water closet and large walk-in closet. An additional living area, bedroom and full bath are located on the second floor. This fabulous home also includes custom shades & blinds, security system, surveillance camera, epoxy garage flooring, wrap-around work bench, irrigation system, extra storage and so much more (see information sheet). Perfectly situated on a cul de sac backed up to a 1200 ft deep nature preserve provides a serene and private setting for homeowners. Completed in 2020, this is your opportunity to purchase an amazing home that is move-in ready. Come and experience the coastal charm that The Retreat at OIB inspires.
Additional Information
- Taxes
- $2,283
- HOA (annual)
- $1,904
- Available Amenities
- Clubhouse, Community Pool, Maint - Comm Areas, Management, Master Insure, Sidewalk, Street Lights, Taxes
- Appliances
- Convection Oven, Cooktop - Gas, Dishwasher, Disposal, Dryer, Ice Maker, Microwave - Built-In, Refrigerator, Stove/Oven - Gas, Vent Hood, Washer
- Interior Features
- 1st Floor Master, 9Ft+ Ceilings, Blinds/Shades, Ceiling - Trey, Ceiling - Vaulted, Ceiling Fan(s), Foyer, Gas Logs, Mud Room, Pantry, Security System, Smoke Detectors, Walk-in Shower, Walk-In Closet, Workshop
- Cooling
- Central
- Heating
- Heat Pump
- Fireplaces
- 1
- Floors
- LVT/LVP
- Foundation
- Slab
- Roof
- Architectural Shingle
- Exterior Finish
- Composition
- Exterior Features
- Irrigation System, Security Lighting, Porch, Screened, Cul-de-Sac Lot, Dead End
- Lot Information
- Cul-de-Sac Lot, Dead End
- Utilities
- Municipal Sewer, Municipal Water
- Elementary School
- Union
- Middle School
- Shallotte
- High School
- West Brunswick
Mortgage Calculator
Listing courtesy of Coldwell Banker Sea Coast Advantage. Selling Office: Intracoastal Realty.

Copyright 2024 NCRMLS. All rights reserved. North Carolina Regional Multiple Listing Service, (NCRMLS), provides content displayed here (“provided content”) on an “as is” basis and makes no representations or warranties regarding the provided content, including, but not limited to those of non-infringement, timeliness, accuracy, or completeness. Individuals and companies using information presented are responsible for verification and validation of information they utilize and present to their customers and clients. NCRMLS will not be liable for any damage or loss resulting from use of the provided content or the products available through Portals, IDX, VOW, and/or Syndication. Recipients of this information shall not resell, redistribute, reproduce, modify, or otherwise copy any portion thereof without the expressed written consent of NCRMLS.






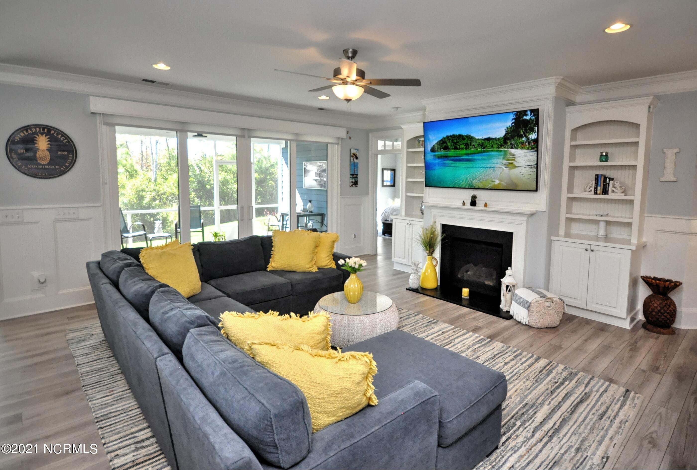


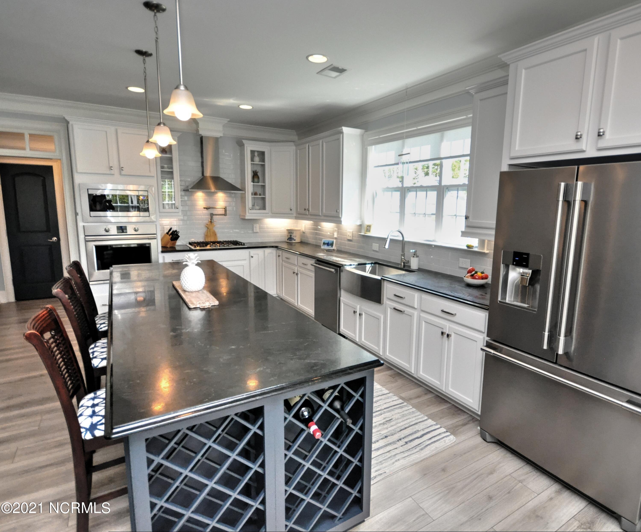


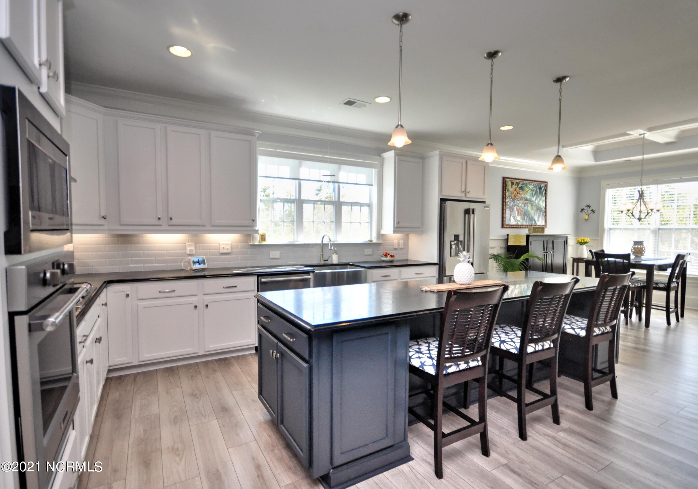
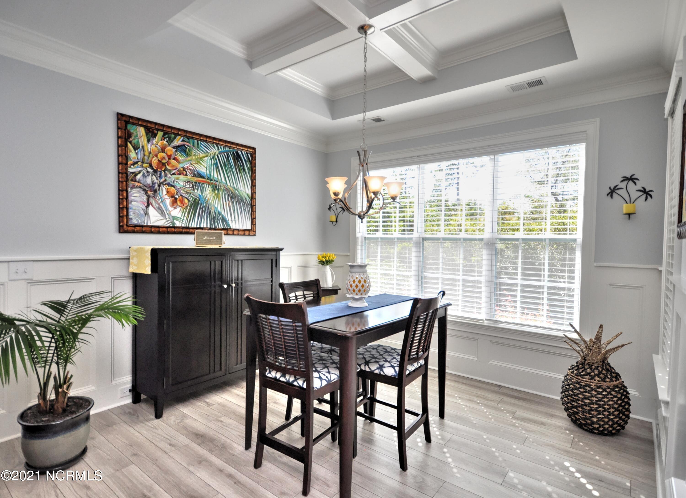


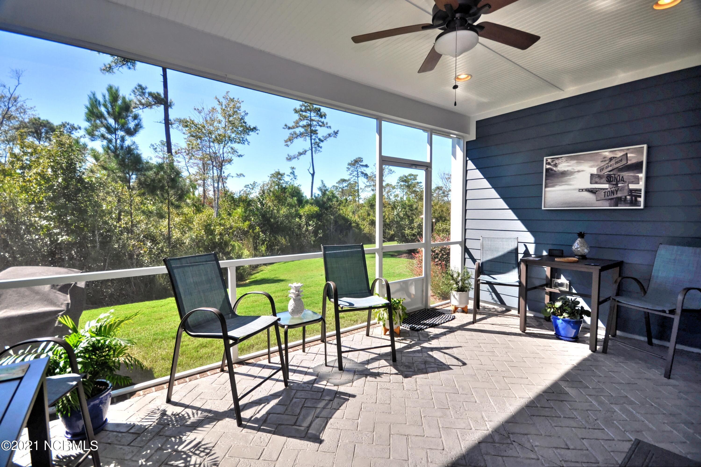


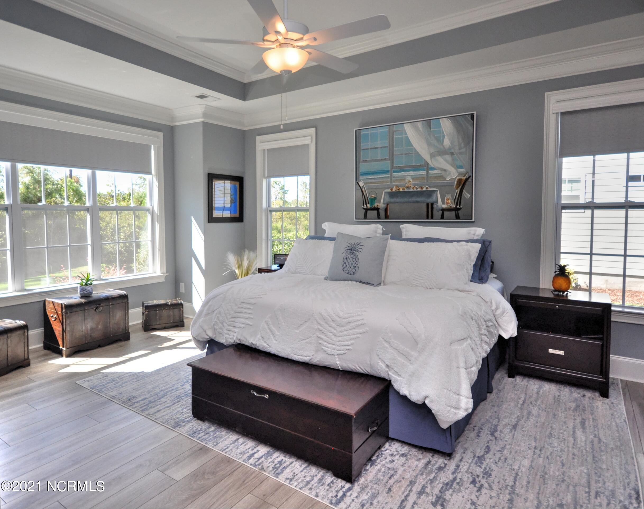










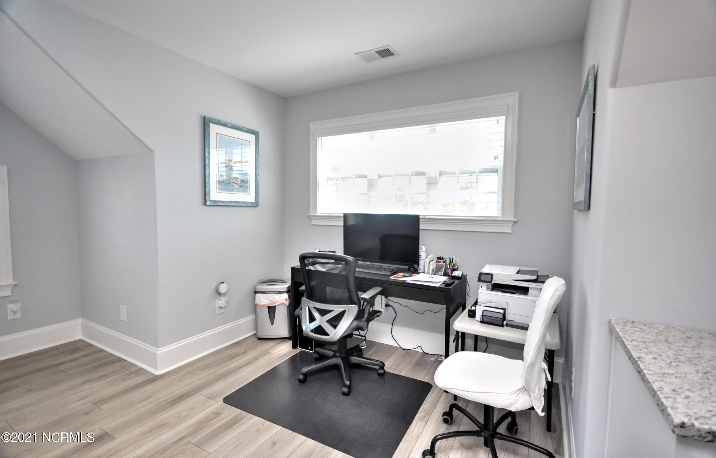

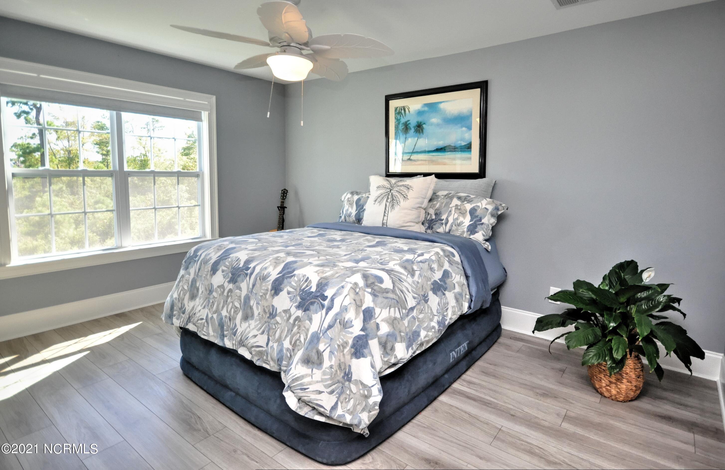






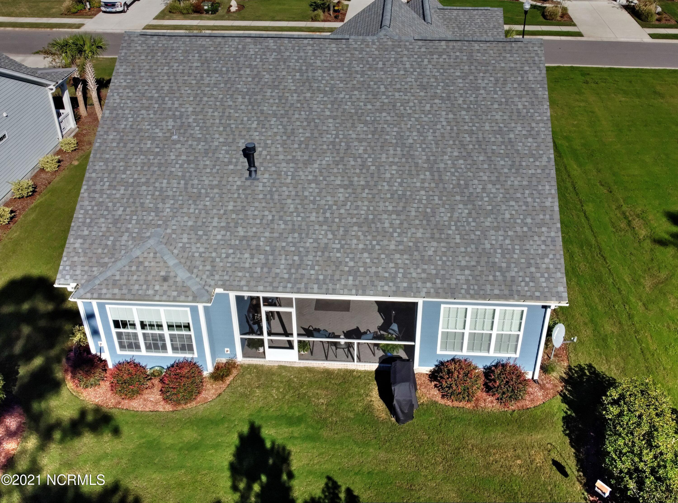


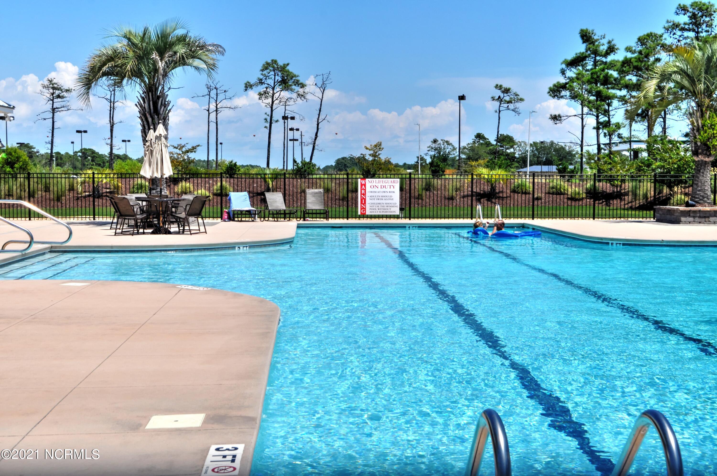




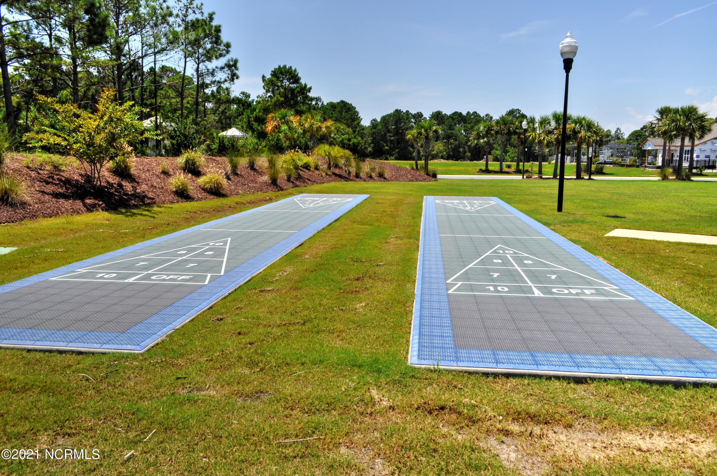
/u.realgeeks.media/brunswickcountyrealestatenc/Marvel_Logo_(Smallest).jpg)