595 River Ridge Drive Unit #Unit 1, Shallotte, NC 28470
- $279,000
- 3
- BD
- 4
- BA
- 1,782
- SqFt
- Sold Price
- $279,000
- List Price
- $289,900
- Status
- CLOSED
- MLS#
- 100281496
- Closing Date
- Sep 20, 2021
- Days on Market
- 18
- Year Built
- 2006
- Levels
- 3 Story or More, End Unit, Two
- Bedrooms
- 3
- Bathrooms
- 4
- Half-baths
- 1
- Full-baths
- 3
- Living Area
- 1,782
- Acres
- 0.03
- Neighborhood
- Rivers Edge
- Unit Number
- Unit 1
- Stipulations
- None
Property Description
Welcome to your new townhome located in the beautiful golf community of Rivers Edge. This lightly used, better than new end unit has excellent golf views. The exterior has just been completely repainted and interior was recently repainted. The main floor features an open floor plan with hardwood floors, gas fireplace in the living room, powder room and opens to the balcony. Relax and enjoy the natural setting with excellent golf views of the #10 hole.. The kitchen is top of the line with granite counter tops, tile back splash, custom maple cabinets, bar, extra lighting and stainless appliances. This home features three bedrooms and each have private baths. The master has a private balcony and its own hot water heater for the whirlpool tub. The garage has extra storage space. Recent HVAC inspection noted the Heat exchange was ''like new.'' This exceptional gated community has a beautiful golf course, indoor & outdoor pool, club house, tennis & oceanfront club house at Holden Beach. Close to shopping and restaurants. Tenant in place until May 2022.
Additional Information
- Taxes
- $1,813
- HOA (annual)
- $3,800
- Available Amenities
- Clubhouse, Community Pool, Fitness Center, Gated, Indoor Pool, Maint - Comm Areas, Maint - Grounds, Maint - Roads, Maintenance Structure, Management, Master Insure, Restaurant, Street Lights, Taxes, Tennis Court(s), Trail(s)
- Appliances
- Dishwasher, Dryer, Refrigerator, Stove/Oven - Electric, Washer
- Interior Features
- Gas Logs, Smoke Detectors, Whirlpool
- Cooling
- Central
- Heating
- Heat Pump
- Water Heater
- Electric
- Fireplaces
- 1
- Floors
- Carpet, Tile, Wood
- Foundation
- Slab
- Roof
- Architectural Shingle
- Exterior Finish
- Composition
- Exterior Features
- Balcony, Patio, Cul-de-Sac Lot, On Golf Course
- Lot Information
- Cul-de-Sac Lot, On Golf Course
- Utilities
- Municipal Sewer, Municipal Water
- Elementary School
- Union
- Middle School
- Shallotte
- High School
- West Brunswick
Mortgage Calculator
Listing courtesy of Re/Max At The Beach / Holden Beach. Selling Office: Silver Coast Properties.

Copyright 2024 NCRMLS. All rights reserved. North Carolina Regional Multiple Listing Service, (NCRMLS), provides content displayed here (“provided content”) on an “as is” basis and makes no representations or warranties regarding the provided content, including, but not limited to those of non-infringement, timeliness, accuracy, or completeness. Individuals and companies using information presented are responsible for verification and validation of information they utilize and present to their customers and clients. NCRMLS will not be liable for any damage or loss resulting from use of the provided content or the products available through Portals, IDX, VOW, and/or Syndication. Recipients of this information shall not resell, redistribute, reproduce, modify, or otherwise copy any portion thereof without the expressed written consent of NCRMLS.
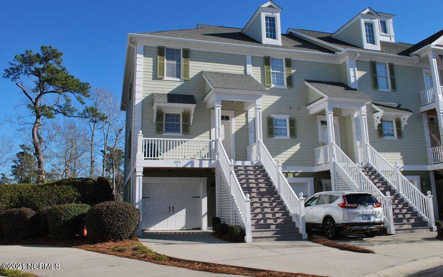
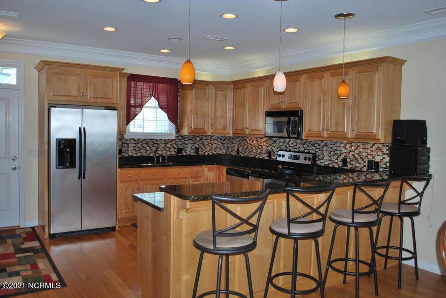



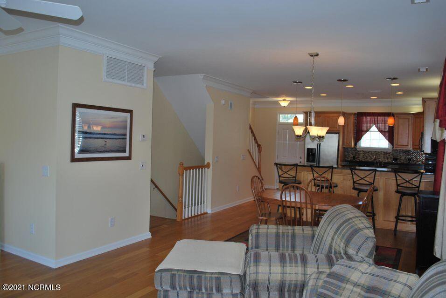
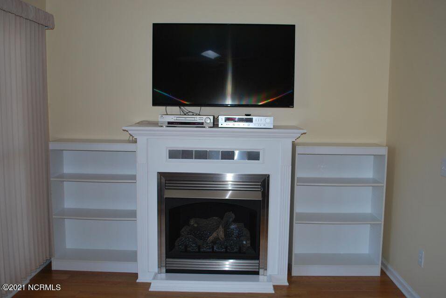

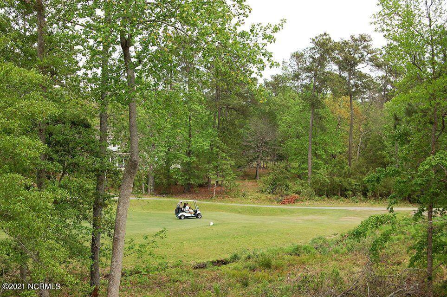
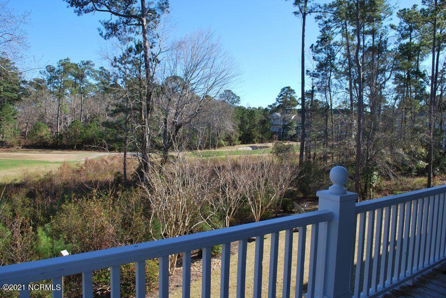
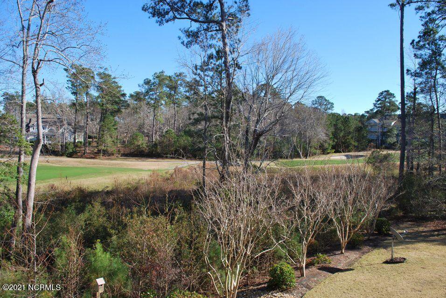

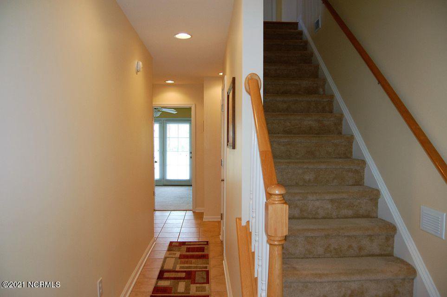


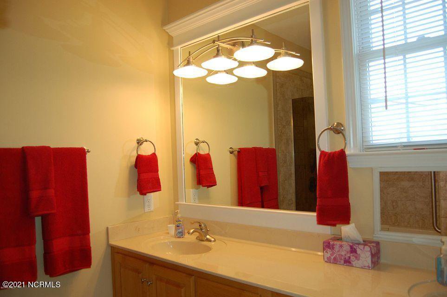

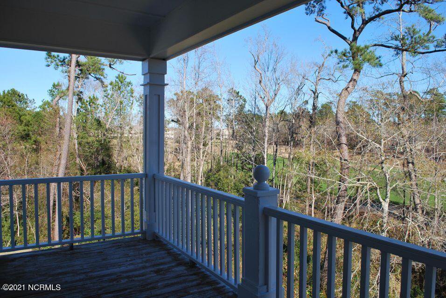


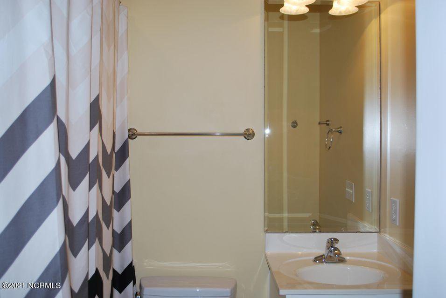

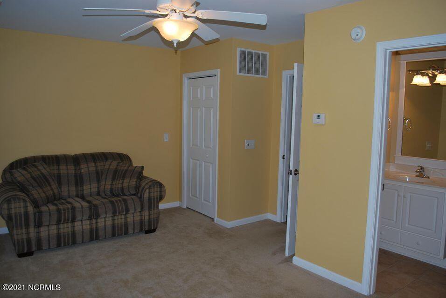
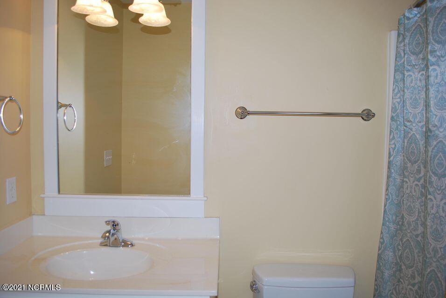
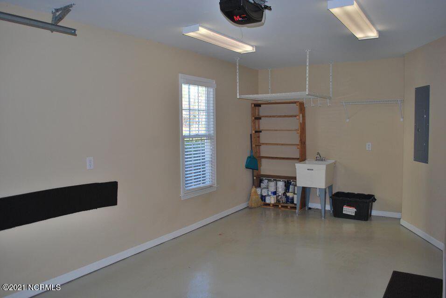

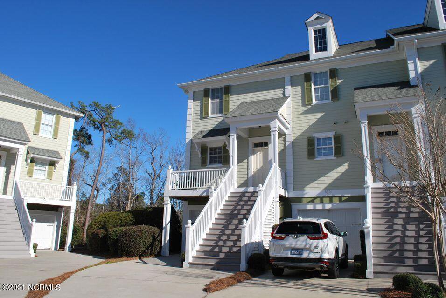
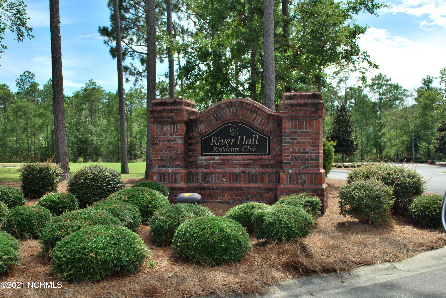

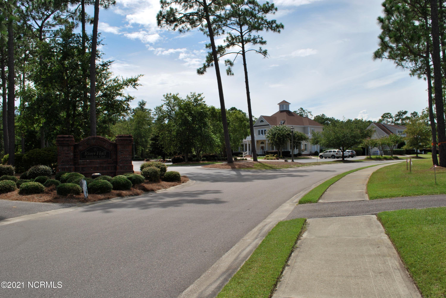

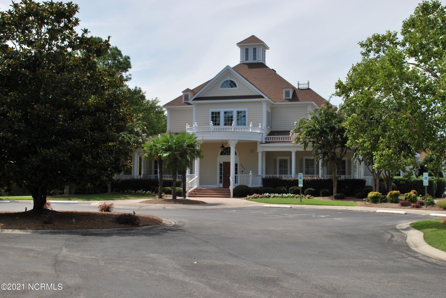



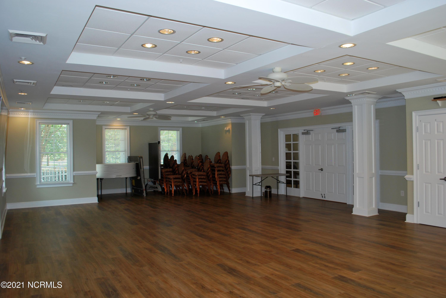
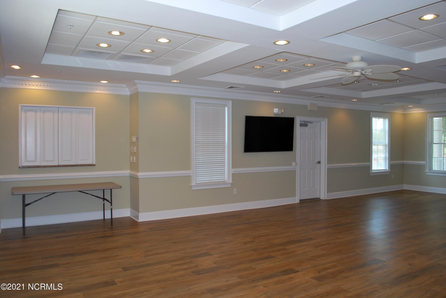
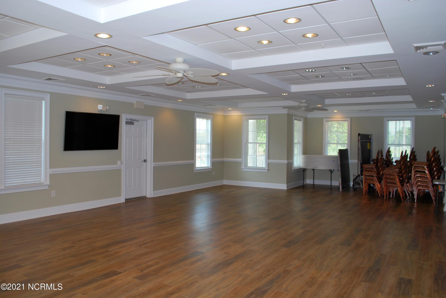
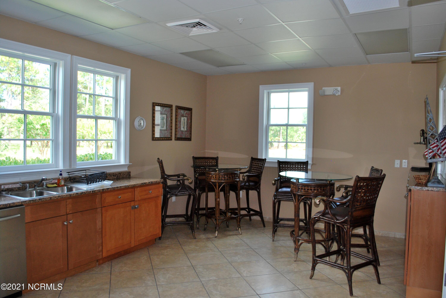
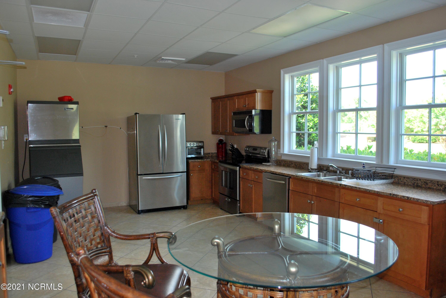




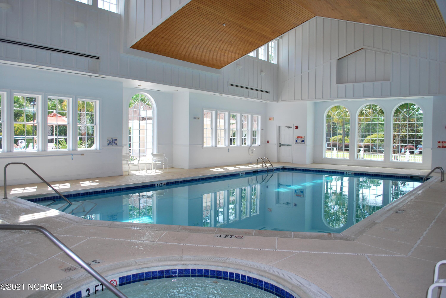

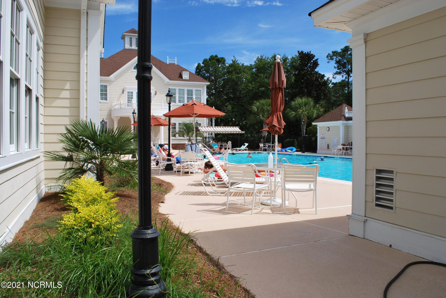
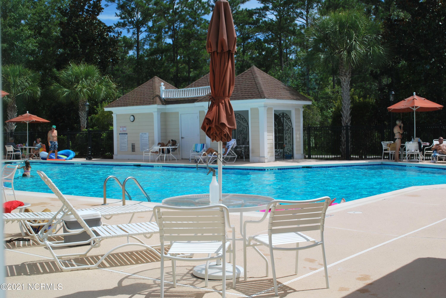
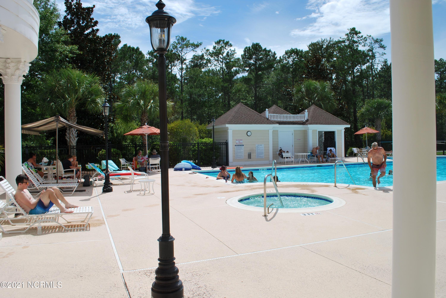

/u.realgeeks.media/brunswickcountyrealestatenc/Marvel_Logo_(Smallest).jpg)