2632 St James Drive Se, Southport, NC 28461
- $621,000
- 3
- BD
- 4
- BA
- 4,790
- SqFt
- Sold Price
- $621,000
- List Price
- $649,900
- Status
- CLOSED
- MLS#
- 100271570
- Closing Date
- Jul 15, 2021
- Days on Market
- 16
- Year Built
- 2006
- Levels
- Two
- Bedrooms
- 3
- Bathrooms
- 4
- Half-baths
- 1
- Full-baths
- 3
- Living Area
- 4,790
- Acres
- 0.55
- Neighborhood
- St James
- Stipulations
- None
Property Description
Welcome home to Southern Living in this low country designed home with rocking chair front porch. What could be better than living within walking distance to the St. James Marina and fantastic golf course view!!! This incredible custom home features an open floor plan with spacious kitchen featuring chef's grade appliances, double oven, gas stove, premium cabinentry lots of room for entertaining and family get togethers. A large Carolina Room with a Venetian window showcases the outdoors. The first floor also boasts a large dining room, a sunroom, office space or billiards room and a master suite with a sitting/sun room and a spa bathroom. Upstairs features a potential mother in law suite with a separate entrance from the garage, a sitting room, two bedrooms with full size closets and a shared full size bath. Spectacular golf course views are seen from almost every window! Take a short stroll to the state of the art Marina with the Beacon 451 restaurant opening soon. Come live the St. James Lifestyle today offering 81 holes of championship golf, tennis, fitness centers, indoor and outdoor pools, over 35 miles of walking/bike trails, waterway park with kayak launch, 475 wet/dry marina, tiki bars, restaurants and Private Beach Club. You want it all? It's all here! Buy now and smile later. SELLER WILL GIVE A REDECORATING ALLOWANCE WITH AN ACCEPTABLE OFFER.
Additional Information
- HOA (annual)
- $950
- Available Amenities
- Boat Dock, Clubhouse, Comm Garden, Community Pool, Fitness Center, Gated, Golf Course, Indoor Pool, Maint - Comm Areas, Maint - Roads, Management, Marina, Pickleball, Picnic Area, Playground, Ramp, Restaurant, RV/Boat Storage, Security, Sidewalk, Street Lights, Tennis Court(s), Trail(s), Water
- Appliances
- Dishwasher, Disposal, Dryer, Microwave - Built-In, Refrigerator, Washer, Water Softener
- Interior Features
- 1st Floor Master, 9Ft+ Ceilings, Blinds/Shades, Ceiling Fan(s), Foyer, Gas Logs, Pantry, Smoke Detectors, Solid Surface, Walk-in Shower, Walk-In Closet
- Cooling
- Central
- Heating
- Heat Pump
- Water Heater
- Tankless
- Fireplaces
- 1
- Floors
- Tile, Wood
- Foundation
- Crawl Space
- Roof
- Composition
- Exterior Finish
- Composition
- Exterior Features
- Irrigation System, Water Access Comm, Waterfront Comm, Covered, Deck, Open, Patio, Porch, On Golf Course
- Lot Information
- On Golf Course
- Utilities
- Municipal Sewer, Municipal Water
- Lot Water Features
- Water Access Comm, Waterfront Comm
- Elementary School
- Southport
- Middle School
- South Brunswick
- High School
- South Brunswick
Mortgage Calculator
Listing courtesy of St James Properties Llc, Marina Office. Selling Office: St James Properties Llc.

Copyright 2024 NCRMLS. All rights reserved. North Carolina Regional Multiple Listing Service, (NCRMLS), provides content displayed here (“provided content”) on an “as is” basis and makes no representations or warranties regarding the provided content, including, but not limited to those of non-infringement, timeliness, accuracy, or completeness. Individuals and companies using information presented are responsible for verification and validation of information they utilize and present to their customers and clients. NCRMLS will not be liable for any damage or loss resulting from use of the provided content or the products available through Portals, IDX, VOW, and/or Syndication. Recipients of this information shall not resell, redistribute, reproduce, modify, or otherwise copy any portion thereof without the expressed written consent of NCRMLS.
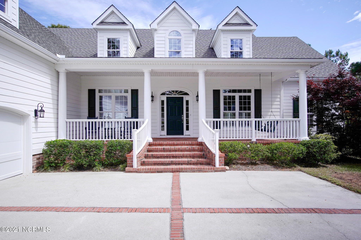
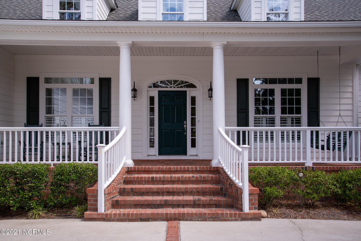
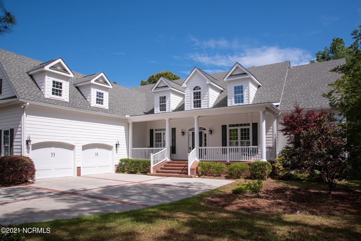

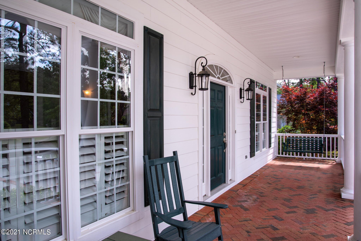
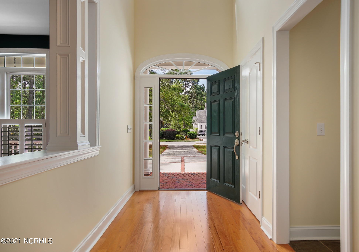


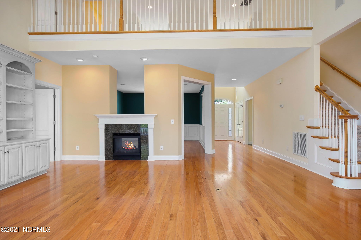
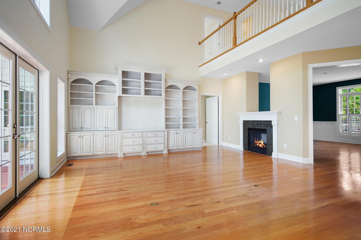
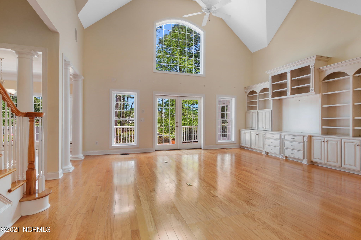
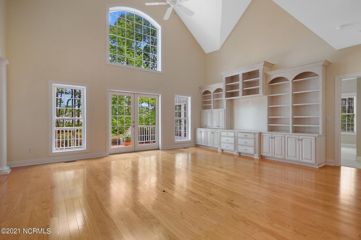

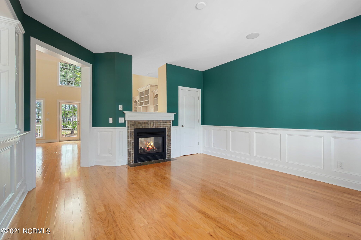
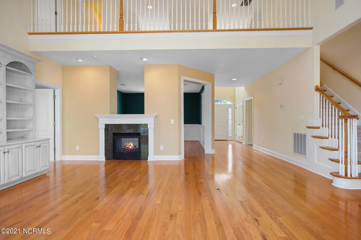


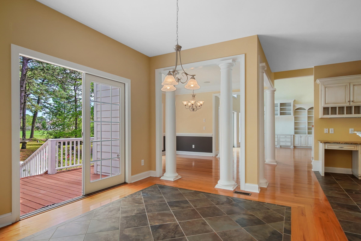
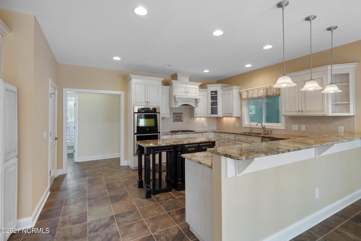
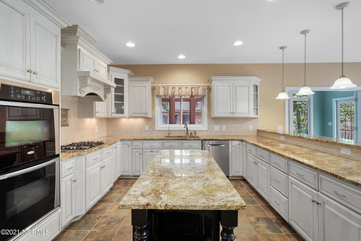

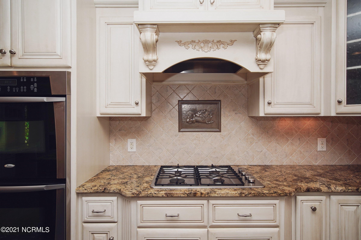

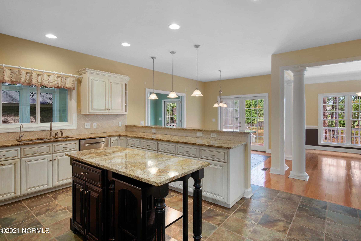




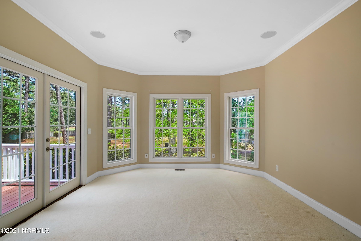



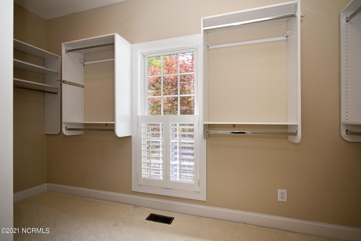
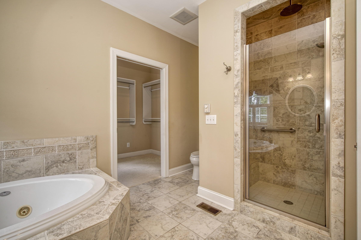
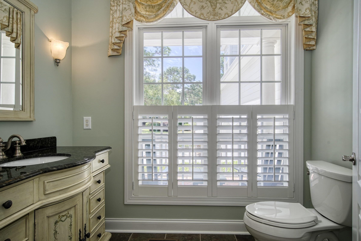
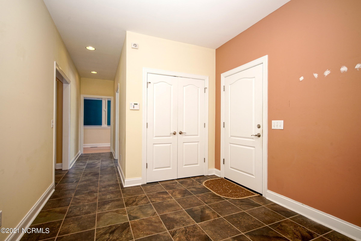
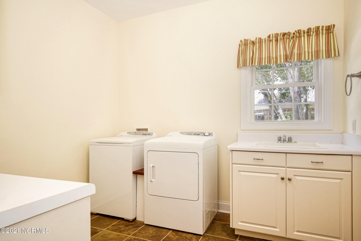
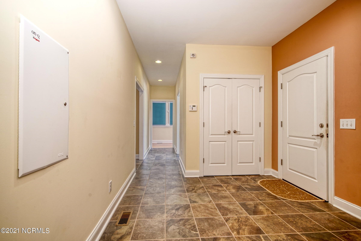

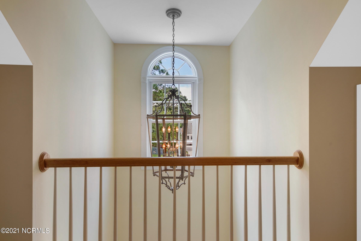
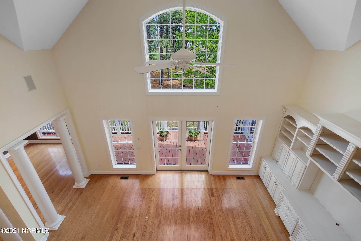

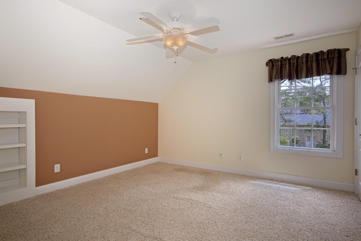
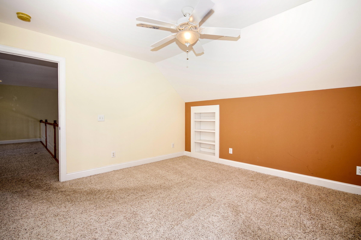



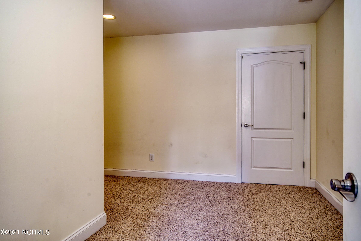
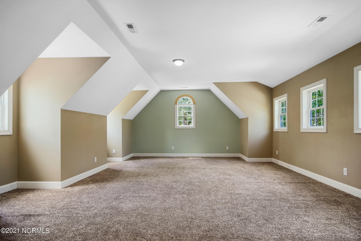

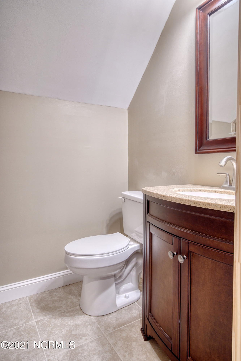
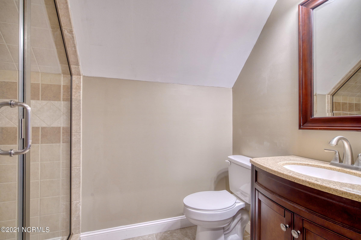


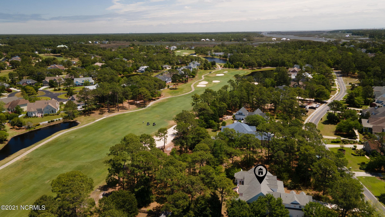

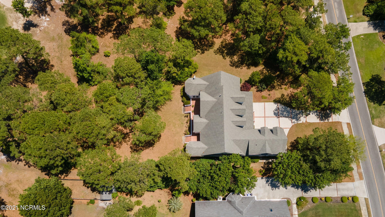


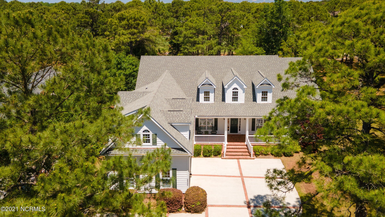

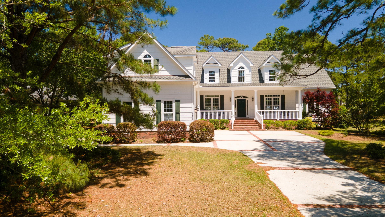
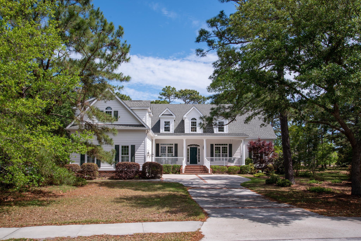

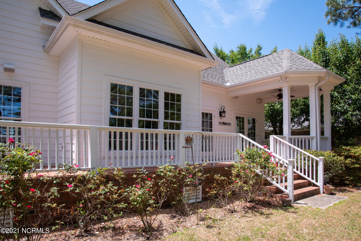

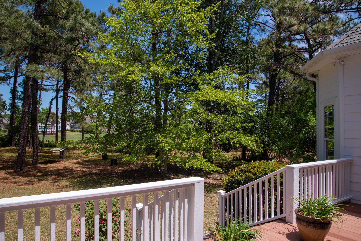
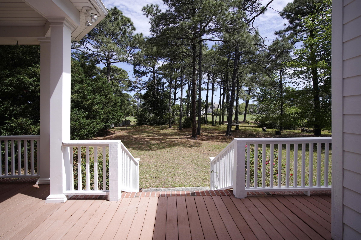



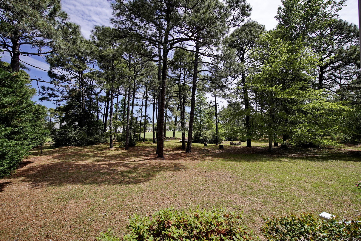
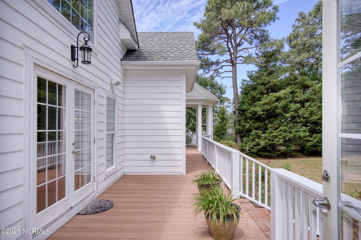


/u.realgeeks.media/brunswickcountyrealestatenc/Marvel_Logo_(Smallest).jpg)