701 N Howe Street Unit #Unit 5, Southport, NC 28461
- $400,000
- 2
- BD
- 3
- BA
- 1,706
- SqFt
- Sold Price
- $400,000
- List Price
- $399,000
- Status
- CLOSED
- MLS#
- 100377020
- Closing Date
- Jul 10, 2023
- Days on Market
- 35
- Year Built
- 2004
- Levels
- 2nd Floor Unit, End Unit, One and One Half
- Bedrooms
- 2
- Bathrooms
- 3
- Half-baths
- 1
- Full-baths
- 2
- Living Area
- 1,706
- Neighborhood/Complex
- Towngate Crossing
- Unit Number
- Unit 5
- Stipulations
- None
Property Description
Located in the heart of downtown Southport, this special, end unit condo is a gem waiting to be discovered. This is the unique, desirable, clock tower unit with a spiral staircase leading to a loft upstairs that is bathed in sunlight from the many tall glass windows surrounding the room. This could be an amazing space for exercise , an office, reading room or a guest. The main level has an open floor plan which seamlessly blends the living, dining and kitchen areas, creating the perfect space for entertaining guests or simply relaxing after a long day. You'll love the elegant Brazilian cherry wood floors and the classic plantation shutters. The primary bedroom suite is large and features a full bathroom and an additional room with an attractive barn door for privacy. The secondary bedroom has its own full bathroom. The kitchen has stainless appliances and an island with stools. Visiting with the cook is encouraged! There is a balcony off the kitchen where you can enjoy a cup of coffee in the sunshine. With its prime location, this condo offers the perfect blend of comfort and convenience, making it the ideal choice for anyone looking for a place to call home.You could be strolling to local restaurants, shops, the theatre and the waterfront in no time. There's nothing like living in town! Don't miss this opportunity to make this special. condo your own. Contact us today to schedule a showing to see all that this amazing property has to offer.
Additional Information
- HOA (annual)
- $3,200
- Available Amenities
- Maint - Comm Areas, Maintenance Structure, Management, Master Insure, Pest Control, Trash
- Appliances
- Dryer, Refrigerator, Stove/Oven - Electric, Washer
- Interior Features
- 1st Floor Master, 9Ft+ Ceilings, Blinds/Shades, Ceiling Fan(s), Kitchen Island, Smoke Detectors, Solid Surface, Walk-in Shower, Walk-In Closet
- Cooling
- Central
- Heating
- Heat Pump
- Water Heater
- Electric
- Floors
- Carpet, Tile, Wood
- Foundation
- Slab
- Roof
- Shingle
- Exterior Finish
- Composition, Fiber Cement
- Exterior Features
- Balcony
- Utilities
- Municipal Sewer, Municipal Water
- Garage Description
- paved parking lot
- Elementary School
- Belville
- Middle School
- South Brunswick
- High School
- South Brunswick
Mortgage Calculator
Listing courtesy of Re/Max Southern Coast. Selling Office: Essential Rental Management Company.

Copyright 2024 NCRMLS. All rights reserved. North Carolina Regional Multiple Listing Service, (NCRMLS), provides content displayed here (“provided content”) on an “as is” basis and makes no representations or warranties regarding the provided content, including, but not limited to those of non-infringement, timeliness, accuracy, or completeness. Individuals and companies using information presented are responsible for verification and validation of information they utilize and present to their customers and clients. NCRMLS will not be liable for any damage or loss resulting from use of the provided content or the products available through Portals, IDX, VOW, and/or Syndication. Recipients of this information shall not resell, redistribute, reproduce, modify, or otherwise copy any portion thereof without the expressed written consent of NCRMLS.

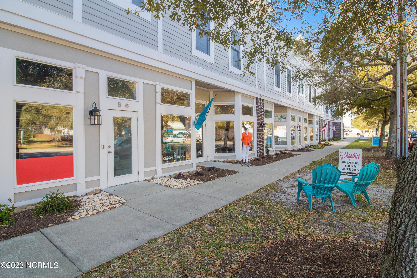

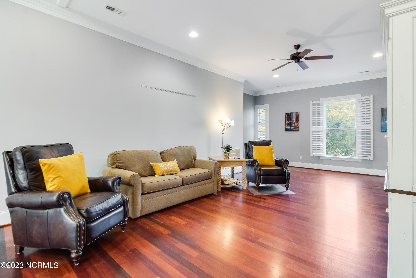

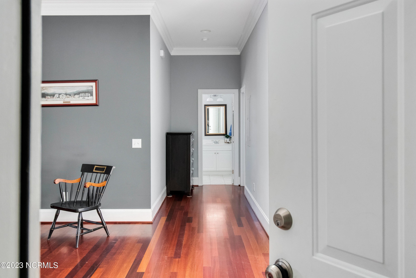

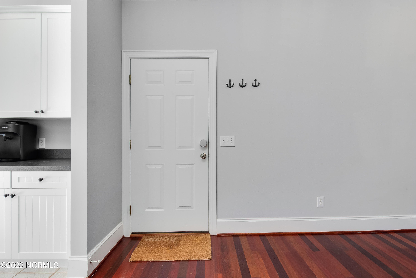
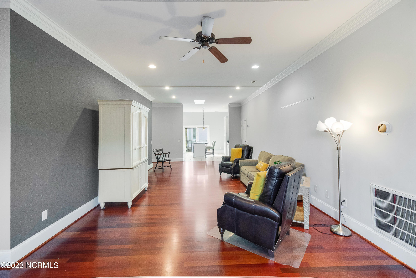
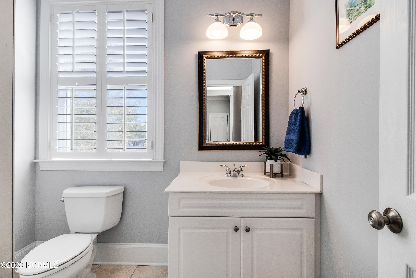
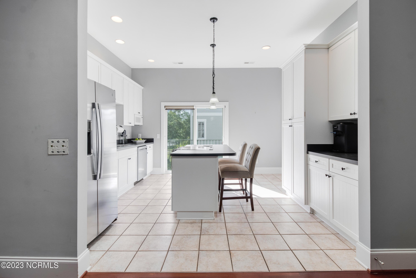
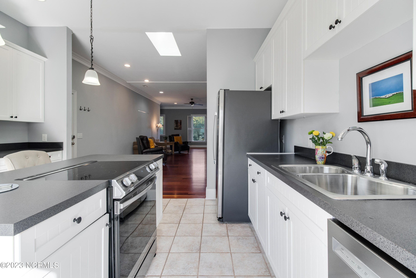

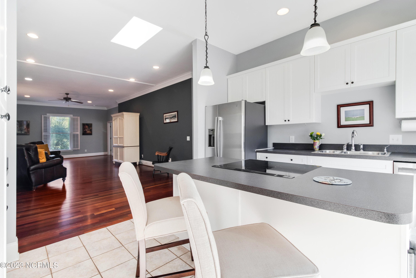

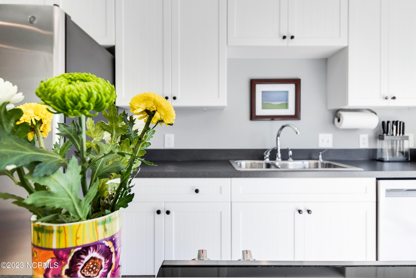

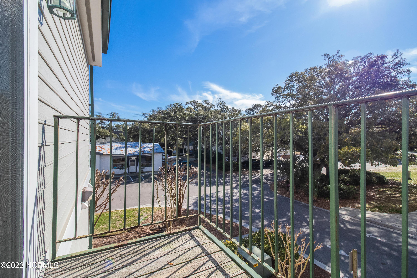

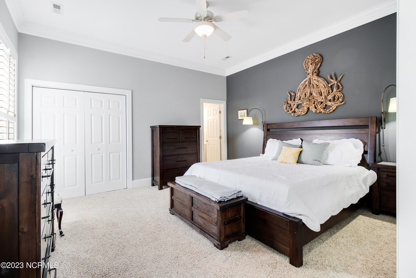
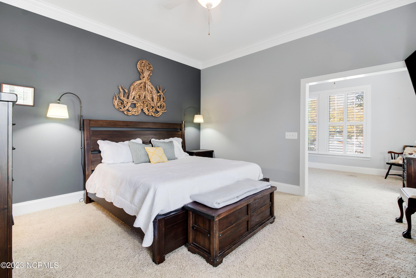
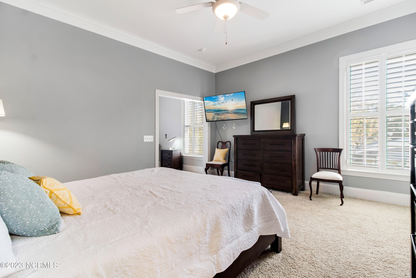
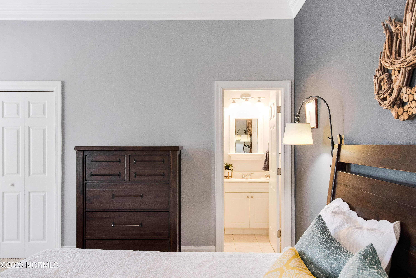
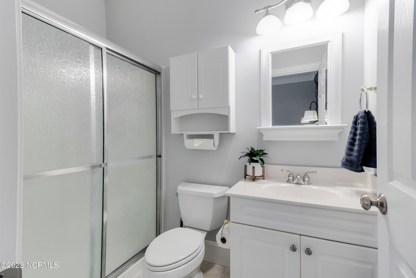

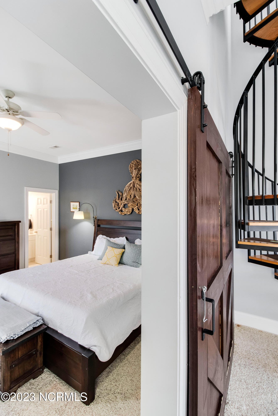
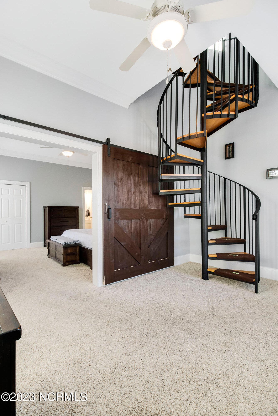
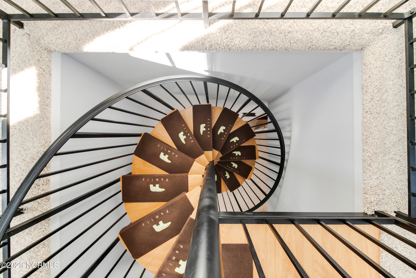
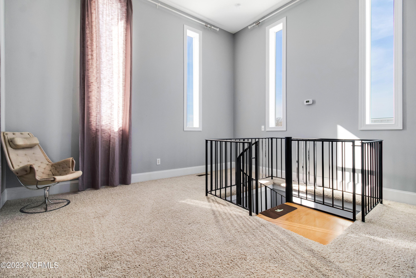
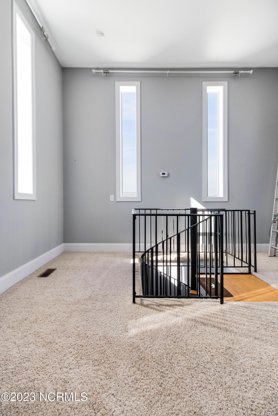
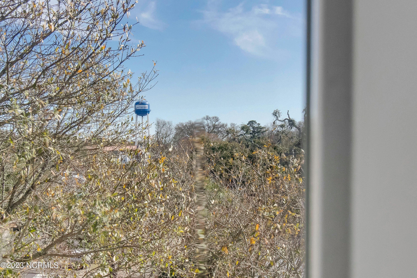
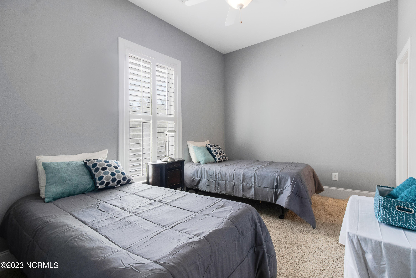
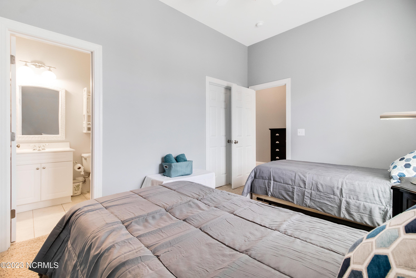
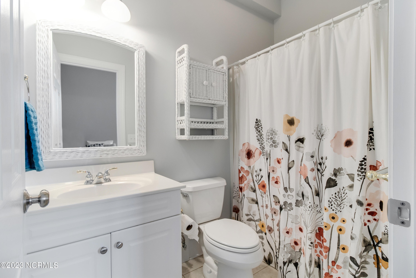
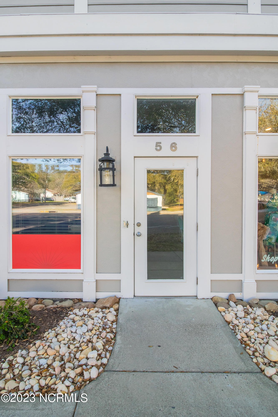

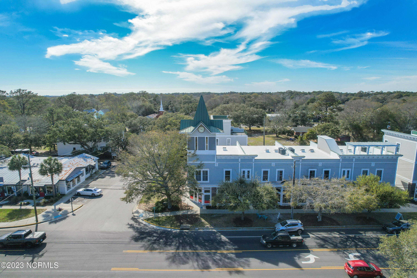
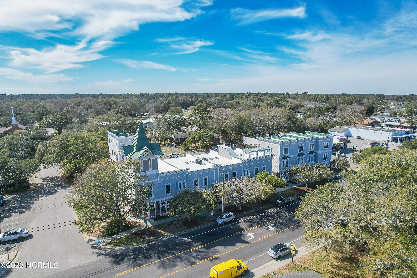

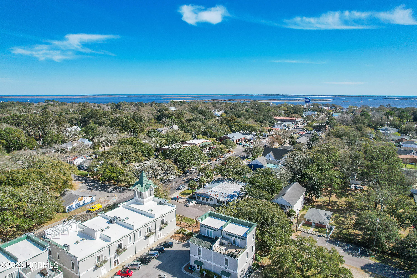
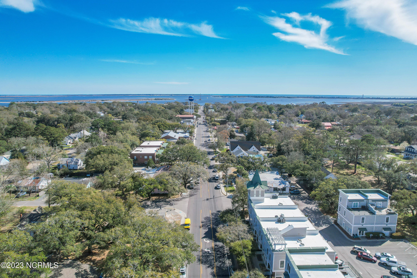
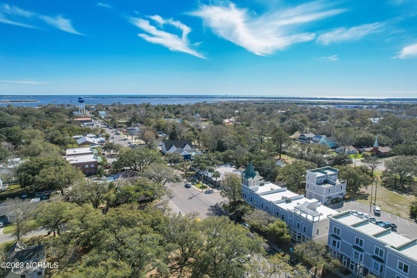


/u.realgeeks.media/brunswickcountyrealestatenc/Marvel_Logo_(Smallest).jpg)