726 Wild Oak Lane Nw, Calabash, NC 28467
- $452,000
- 3
- BD
- 3
- BA
- 2,415
- SqFt
- Sold Price
- $452,000
- List Price
- $475,000
- Status
- CLOSED
- MLS#
- 100376436
- Closing Date
- May 01, 2023
- Days on Market
- 8
- Year Built
- 2005
- Levels
- Two
- Bedrooms
- 3
- Bathrooms
- 3
- Full-baths
- 3
- Living Area
- 2,415
- Acres
- 0.35
- Neighborhood
- Meadowlands
- Stipulations
- None
Property Description
This stunning home in Meadowlands sits on a picturesque lot with fabulous golf course views. The spacious floor plan offers special accents such as crown molding, chair rail, trey ceilings, as well as recessed and solar tube lighting. Beautiful luxury vinyl plank flooring flows throughout the living room and in all three bedrooms. The large kitchen and dining area boasts ceramic tile flooring, granite counters with ceramic tile backsplash, breakfast bar, white appliances and lots of wood cabinetry with pull out drawers. The great room welcomes a crowd and opens to a large screened porch overlooking the fairways with an attached deck for outdoor entertaining. Back inside, the primary suite sits under a trey ceiling and boasts a spa-inspired bath with dual vanity, walk-in shower, whirlpool tub, private water closet, and two walk-in closets. Overnight guests will have a choice of two beautiful bedrooms on the main level that share a full bath. The spacious finished room over the garage is carpeted with a full bath and would work well for extra guests or perhaps a media or exercise room. As an owner you will appreciate additional features of this spectacular home such as an oversized side-entry garage, security system, irrigation and an abundance of closet and storage space. HOA amenities include a clubhouse, community outdoor pool, and fitness center. Meadowlands is conveniently located on the NC/SC border with easy access to beautiful beaches, shopping, dining, and golfing.
Additional Information
- Taxes
- $1,804
- HOA (annual)
- $980
- Available Amenities
- Clubhouse, Community Pool, Fitness Center, Maint - Comm Areas, Maint - Roads, Management, Street Lights
- Appliances
- Dishwasher, Disposal, Dryer, Ice Maker, Microwave - Built-In, Refrigerator, Stove/Oven - Gas, Washer
- Interior Features
- 1st Floor Master, 9Ft+ Ceilings, Blinds/Shades, Ceiling - Trey, Ceiling Fan(s), Foyer, Gas Logs, Pantry, Security System, Walk-in Shower, Walk-In Closet
- Cooling
- Central
- Heating
- Heat Pump
- Fireplaces
- 1
- Floors
- Carpet, LVT/LVP, Tile
- Foundation
- Crawl Space
- Roof
- Architectural Shingle
- Exterior Finish
- Brick Veneer, Composition
- Exterior Features
- Irrigation System, Storm Doors, Deck, Porch, Screened, On Golf Course
- Lot Information
- On Golf Course
- Utilities
- Municipal Sewer, Municipal Water
- Lot Water Features
- None
- Elementary School
- Jessie Mae Monroe
- Middle School
- Shallotte
- High School
- West Brunswick
Mortgage Calculator
Listing courtesy of Coldwell Banker Sea Coast Advantage. Selling Office: Royal Rental Services Llc Dba Royal Real Estate & Development.

Copyright 2024 NCRMLS. All rights reserved. North Carolina Regional Multiple Listing Service, (NCRMLS), provides content displayed here (“provided content”) on an “as is” basis and makes no representations or warranties regarding the provided content, including, but not limited to those of non-infringement, timeliness, accuracy, or completeness. Individuals and companies using information presented are responsible for verification and validation of information they utilize and present to their customers and clients. NCRMLS will not be liable for any damage or loss resulting from use of the provided content or the products available through Portals, IDX, VOW, and/or Syndication. Recipients of this information shall not resell, redistribute, reproduce, modify, or otherwise copy any portion thereof without the expressed written consent of NCRMLS.
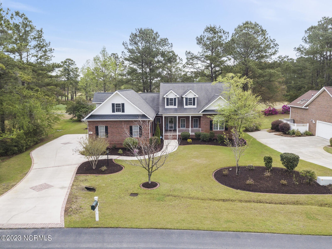
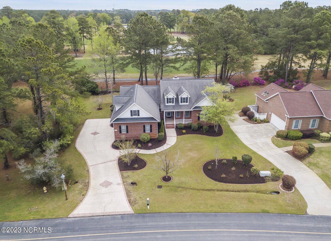
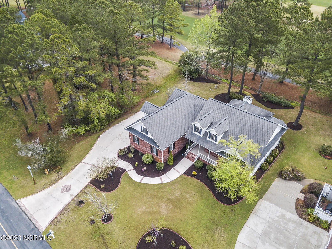

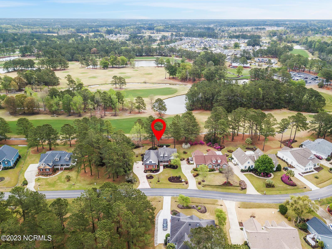
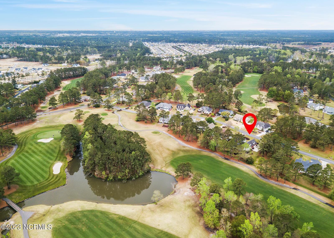
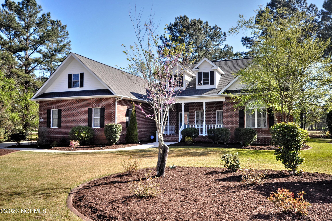
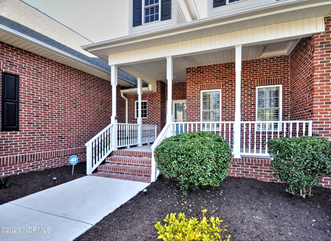
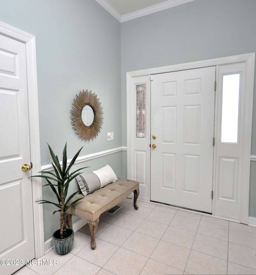
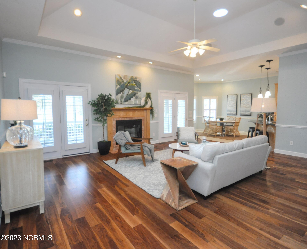
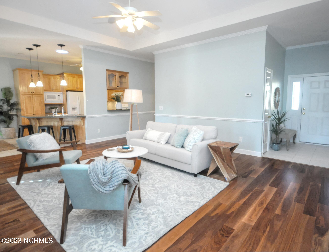

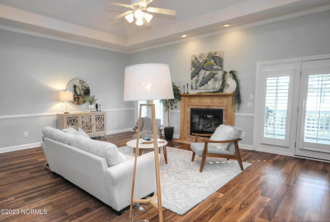
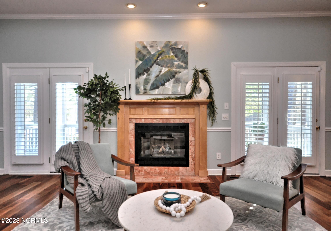
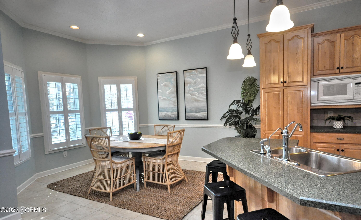


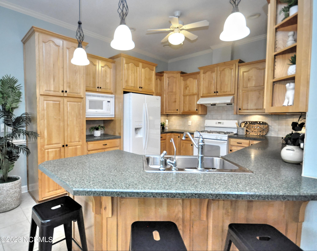
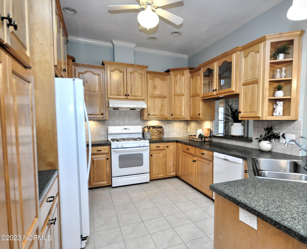

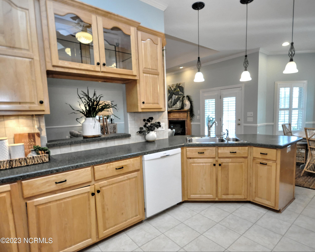
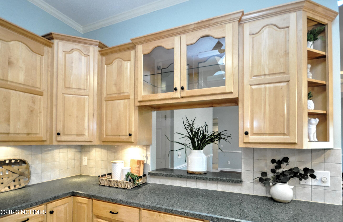

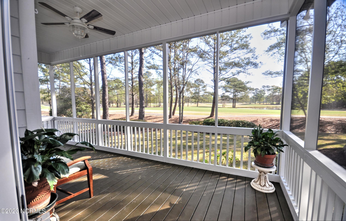
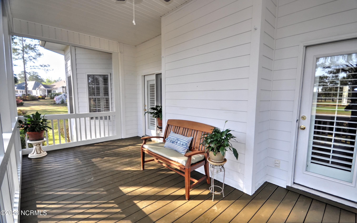
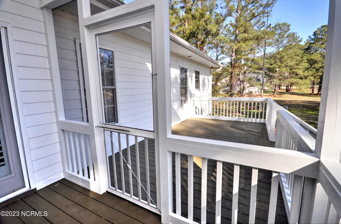
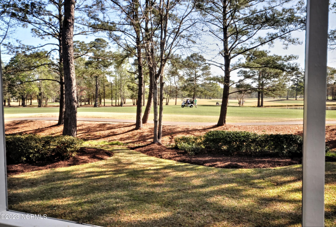
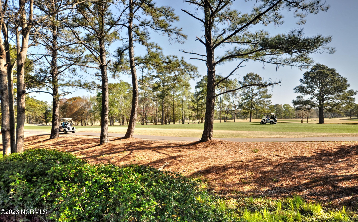
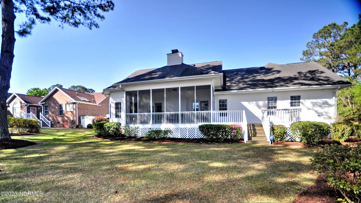

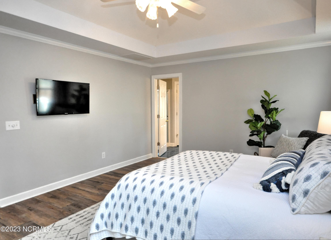
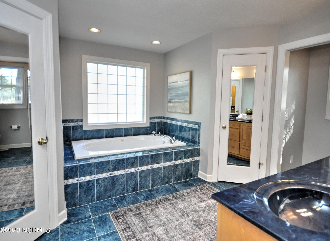
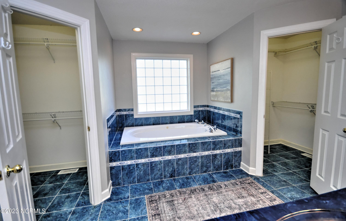
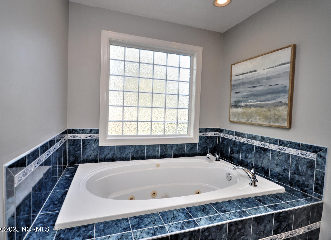
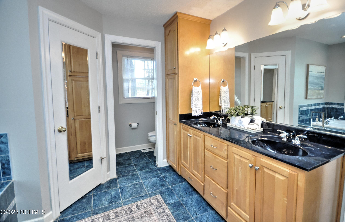
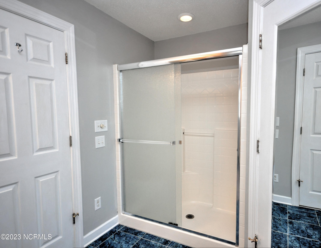
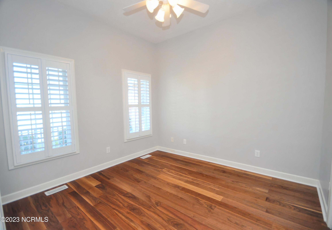
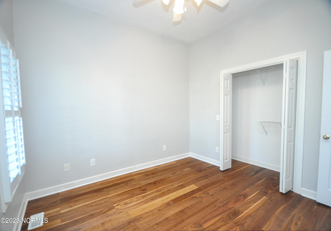

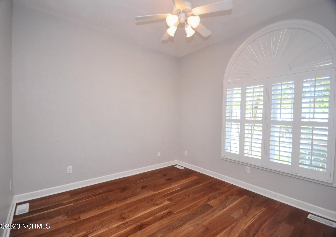
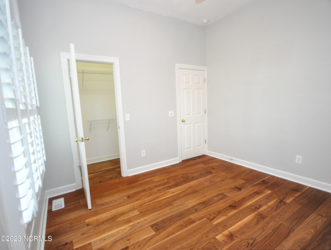
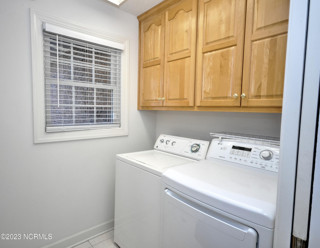


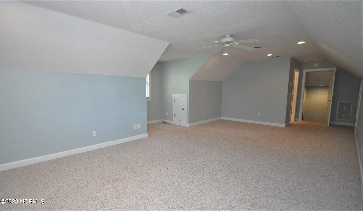
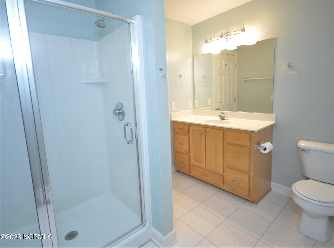
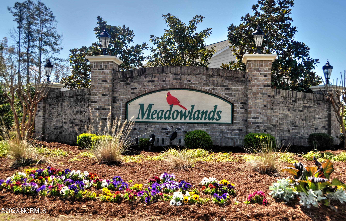
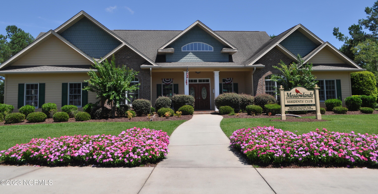
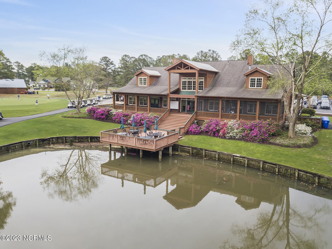
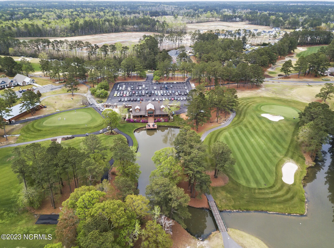
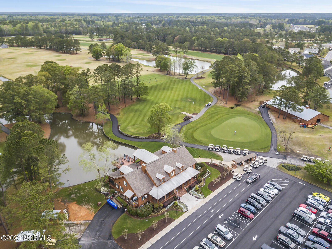
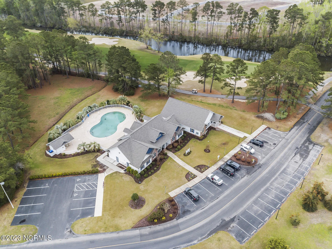
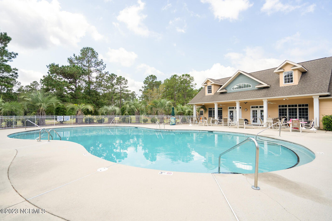
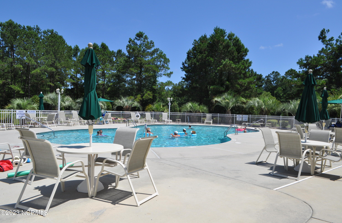

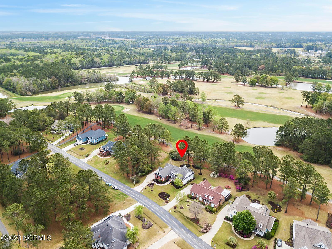
/u.realgeeks.media/brunswickcountyrealestatenc/Marvel_Logo_(Smallest).jpg)