591 River Ridge Drive Unit #Unit 5, Shallotte, NC 28470
- $335,000
- 3
- BD
- 4
- BA
- 1,782
- SqFt
- Sold Price
- $335,000
- List Price
- $329,900
- Status
- CLOSED
- MLS#
- 100375851
- Closing Date
- Jun 12, 2023
- Days on Market
- 37
- Year Built
- 2006
- Levels
- 3 Story or More
- Bedrooms
- 3
- Bathrooms
- 4
- Half-baths
- 1
- Full-baths
- 3
- Living Area
- 1,782
- Acres
- 0.05
- Neighborhood
- Rivers Edge
- Unit Number
- Unit 5
- Stipulations
- None
Property Description
Welcome home to this stunning 3 bed 3.5 bath luxury Townhome located in Rivers Edge Plantation. Location is everything and this property has it all! The endless views across the back of your home overlook a pond, nature and the golf course. You will love the quiet, peaceful setting while being centrally located in one of the fastest growing counties in the State. This home offers 1782 square feet. First level has a private bedroom, full bath and one car garage. Make your way to the second level to find a gorgeous open kitchen complete with granite tops, and stainless steel appliances. Refrigerator included! Second floor also features a spacious living area with a private deck and a half bath. You will love the gorgeous hardwood flooring.Third floor offers two more bedrooms and a bath. Community features include clubhouse, fitness center, indoor and outdoor pools, tennis, pickle-ball, golf course and OCEAN front beach house on Holden Beach. This is a rare find! Coastal carefree living at its finest.
Additional Information
- HOA (annual)
- $2,093
- Available Amenities
- Beach Access, Clubhouse, Community Pool, Fitness Center, Gated, Golf Course, Indoor Pool, Maint - Comm Areas, Maint - Grounds, Maintenance Structure, Management, Master Insure, Pickleball, Picnic Area, Roof, Sidewalk, Taxes, Tennis Court(s), Termite Bond, Trail(s)
- Appliances
- Dishwasher, Disposal, Dryer, Ice Maker, Microwave - Built-In, Refrigerator, Stove/Oven - Electric, Washer
- Interior Features
- 9Ft+ Ceilings, Apt/Suite, Blinds/Shades, Solid Surface, Walk-in Shower, Walk-In Closet
- Cooling
- Central
- Heating
- Heat Pump
- Water Heater
- Electric
- Floors
- Carpet, LVT/LVP, Tile, Wood
- Foundation
- Slab
- Roof
- Architectural Shingle
- Exterior Finish
- Fiber Cement
- Exterior Features
- Security Lighting, Balcony, Covered, Deck, Patio, Porch, On Golf Course, Wooded
- Lot Information
- On Golf Course, Wooded
- Utilities
- Municipal Sewer, Municipal Water
- Elementary School
- Union
- Middle School
- Shallotte
- High School
- West Brunswick
Mortgage Calculator
Listing courtesy of Keller Williams Innovate-Oib Mainland. Selling Office: Coldwell Banker Sloane.

Copyright 2024 NCRMLS. All rights reserved. North Carolina Regional Multiple Listing Service, (NCRMLS), provides content displayed here (“provided content”) on an “as is” basis and makes no representations or warranties regarding the provided content, including, but not limited to those of non-infringement, timeliness, accuracy, or completeness. Individuals and companies using information presented are responsible for verification and validation of information they utilize and present to their customers and clients. NCRMLS will not be liable for any damage or loss resulting from use of the provided content or the products available through Portals, IDX, VOW, and/or Syndication. Recipients of this information shall not resell, redistribute, reproduce, modify, or otherwise copy any portion thereof without the expressed written consent of NCRMLS.
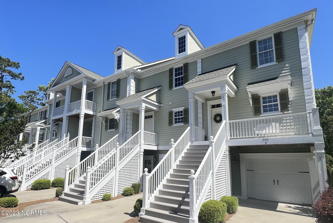
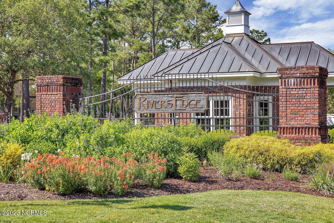
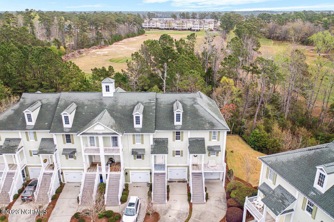
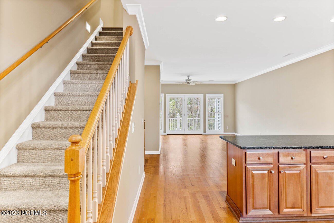
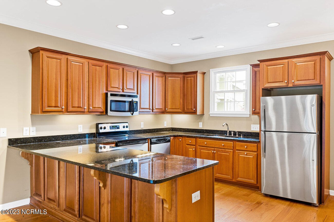
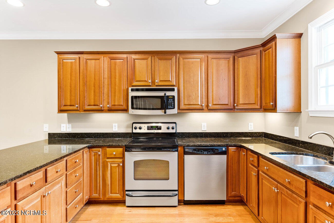
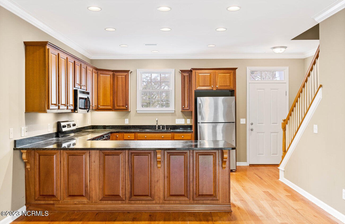
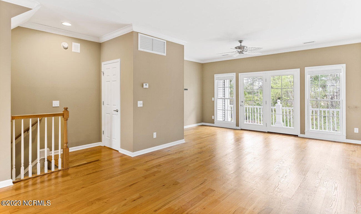
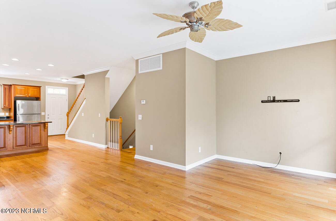
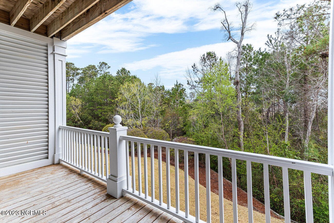
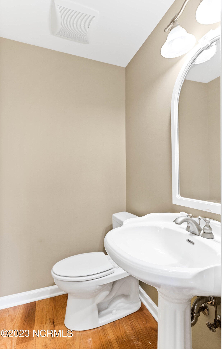
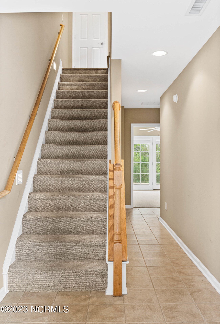
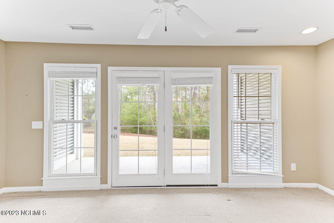
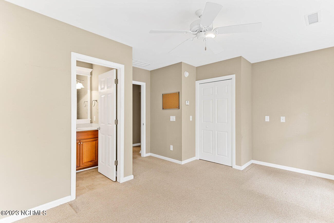
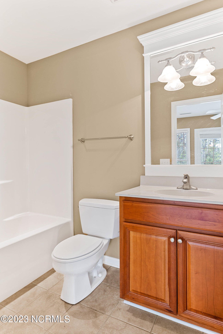
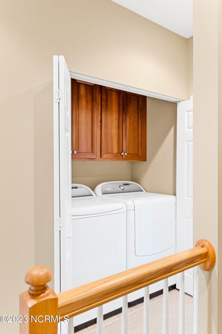
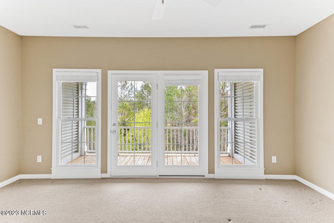
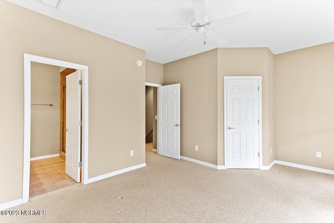
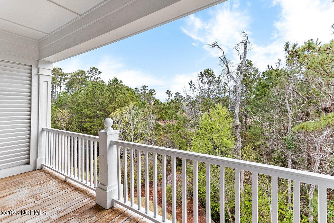
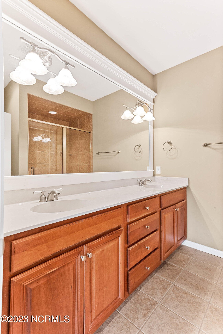
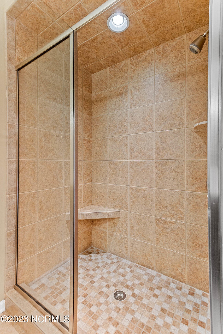
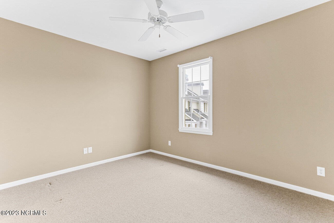
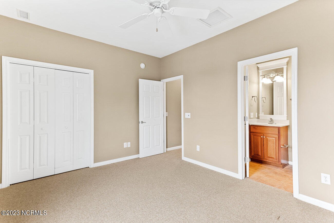
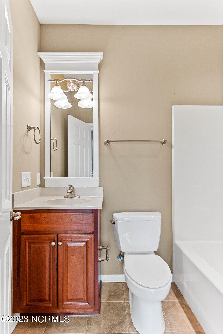
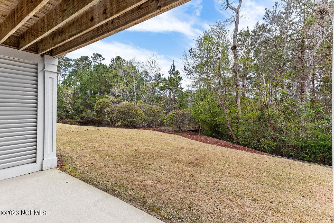
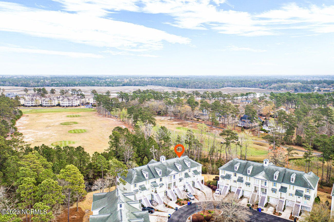
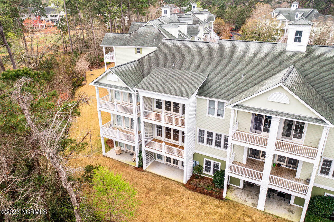
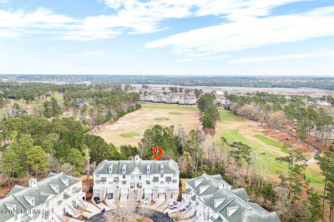
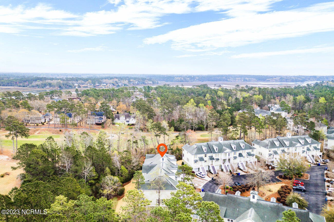
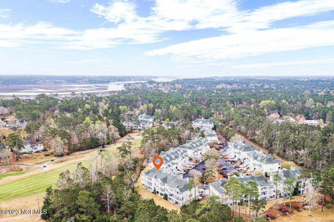
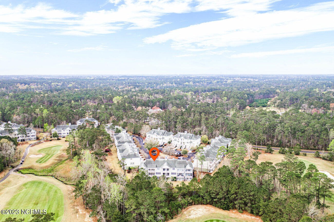
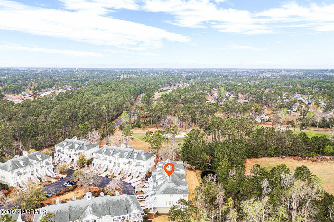
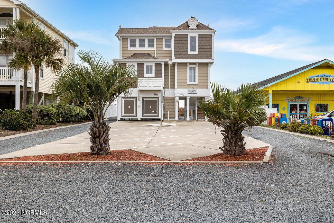
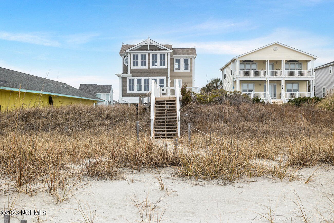
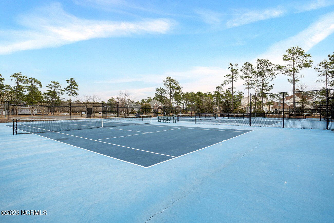
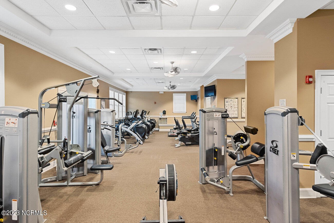
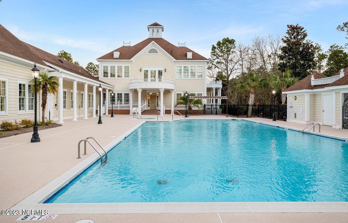
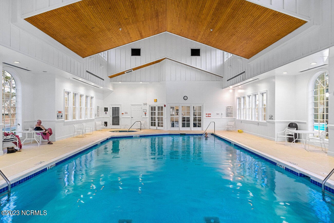
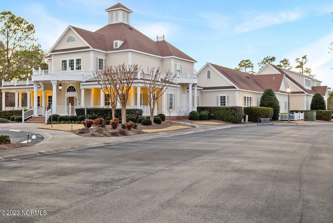
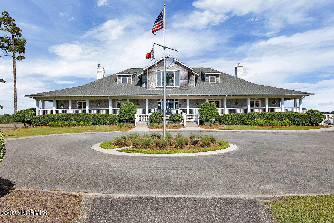
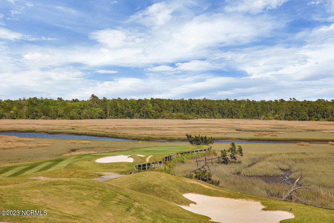
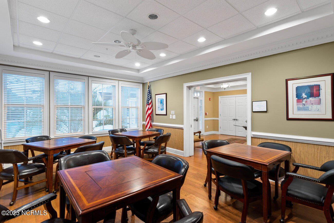
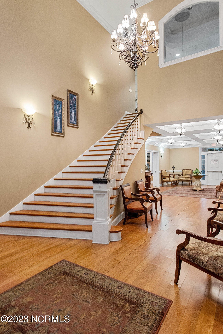
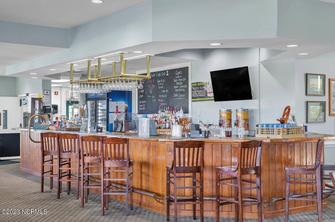
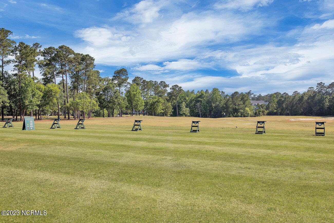
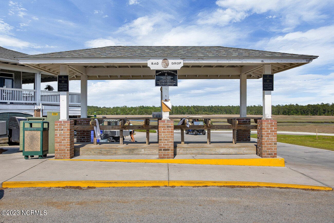
/u.realgeeks.media/brunswickcountyrealestatenc/Marvel_Logo_(Smallest).jpg)