9 Sandtrap Drive, Shallotte, NC 28470
- $417,000
- 4
- BD
- 3
- BA
- 2,527
- SqFt
- Sold Price
- $417,000
- List Price
- $424,700
- Status
- CLOSED
- MLS#
- 100361040
- Closing Date
- Feb 06, 2023
- Days on Market
- 21
- Year Built
- 2001
- Levels
- Two
- Bedrooms
- 4
- Bathrooms
- 3
- Half-baths
- 1
- Full-baths
- 2
- Living Area
- 2,527
- Acres
- 0.60
- Neighborhood
- Brierwood Estates
- Stipulations
- None
Property Description
Looking for a move in ready home in a great neighborhood with no HOA? Don't miss the opportunity to own this two-story home on a large lot with fenced in backyard in Brierwood Estates. This home offers over 2500 sq ft, four bedrooms, two and half baths. The front foyer leads to the open living room and dining room with beautiful bamboo hardwood flooring throughout the main living area. The kitchen offers a breakfast nook, stainless steel appliances, plenty of cabinet space, pantry, and a desk area. The cozy den has a gas log fireplace. Laundry room and renovated half bath with granite counter tops are also on the first floor. Upstairs there is a large master bedroom with walk in closet and a completely renovated master bath complete with granite counter tops and tiled walk-in shower. The other three bedrooms are a generous size and have plenty of closet space. The guest bath has also been completely renovated with granite counter tops. Most of this home has been renovated and updated over the past 3 years. The attached two-car garage offers more storage space, and the garage floor was just updated December 2022 with epoxy flooring. The HVAC unit upstairs was replaced in 2020 and the downstairs was replaced in 2022. Brierwood Estates is located five minutes to the shops and restaurants in Shallotte, 10 minutes to Ocean Isle Beach and a short drive to all the attractions and airports in Myrtle Beach, SC and Wilmington, NC.
Additional Information
- Taxes
- $2,484
- Available Amenities
- No Amenities
- Appliances
- Dishwasher, Disposal, Dryer, Microwave - Built-In, Range, Refrigerator, Stove/Oven - Electric, Washer
- Interior Features
- Ceiling - Trey, Ceiling - Vaulted, Ceiling Fan(s), Foyer, Gas Logs, Pantry, Security System, Skylights, Smoke Detectors, Walk-in Shower, Walk-In Closet
- Cooling
- Central, Heat Pump, Zoned
- Heating
- Fireplace(s), Forced Air, Heat Pump, Zoned
- Water Heater
- Propane, Tankless
- Fireplaces
- 1
- Floors
- Bamboo, Tile, Wood
- Foundation
- Crawl Space
- Roof
- Shingle
- Exterior Finish
- Vinyl Siding
- Exterior Features
- Security Lighting, Shed(s), Covered, Deck, Porch
- Utilities
- Municipal Sewer, Municipal Water
- Lot Water Features
- None
- Elementary School
- Union
- Middle School
- Shallotte
- High School
- West Brunswick
Mortgage Calculator
Listing courtesy of The Saltwater Agency. Selling Office: Beach & Forest Realty North.

Copyright 2024 NCRMLS. All rights reserved. North Carolina Regional Multiple Listing Service, (NCRMLS), provides content displayed here (“provided content”) on an “as is” basis and makes no representations or warranties regarding the provided content, including, but not limited to those of non-infringement, timeliness, accuracy, or completeness. Individuals and companies using information presented are responsible for verification and validation of information they utilize and present to their customers and clients. NCRMLS will not be liable for any damage or loss resulting from use of the provided content or the products available through Portals, IDX, VOW, and/or Syndication. Recipients of this information shall not resell, redistribute, reproduce, modify, or otherwise copy any portion thereof without the expressed written consent of NCRMLS.
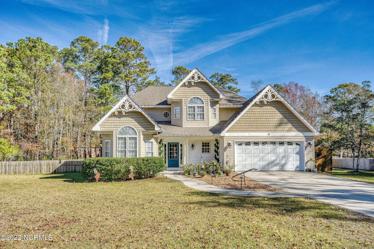
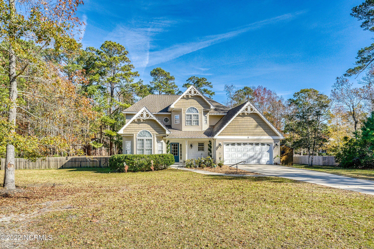
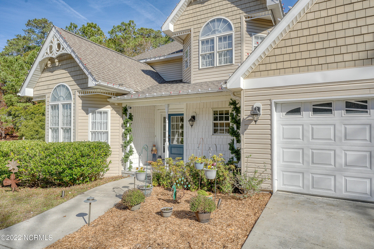
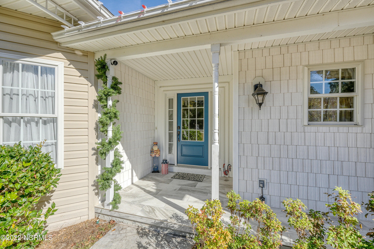
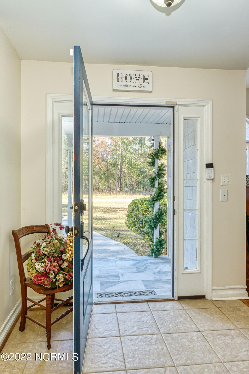
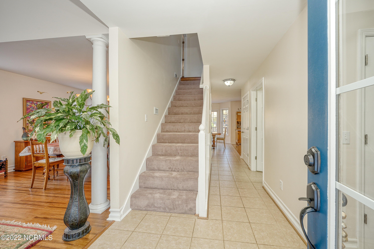
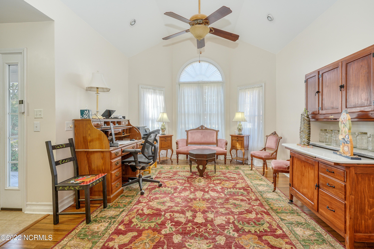
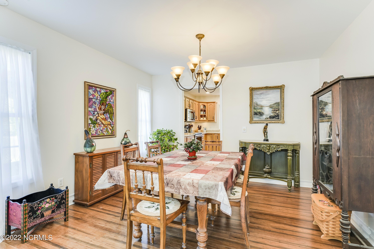
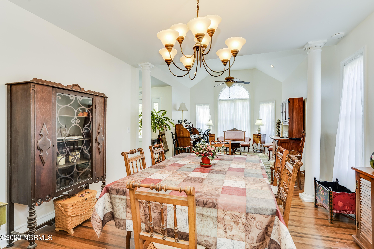
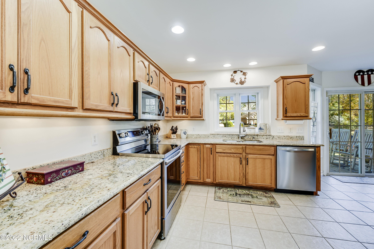
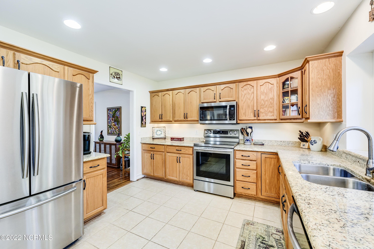
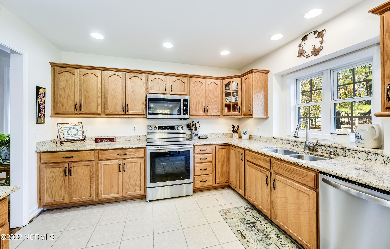
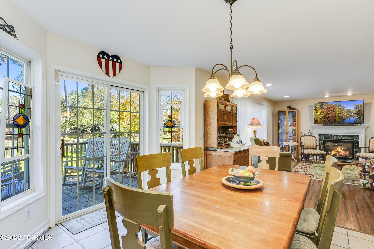
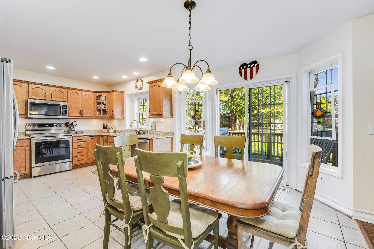
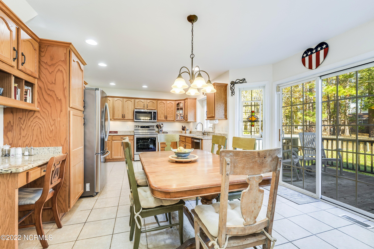
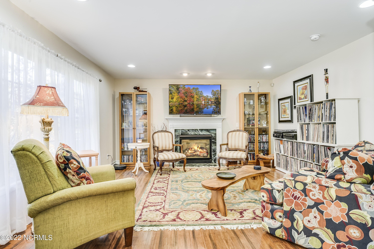
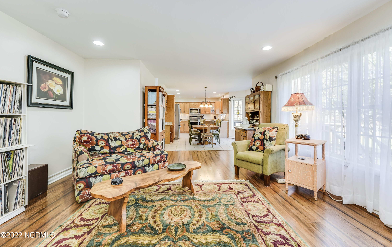

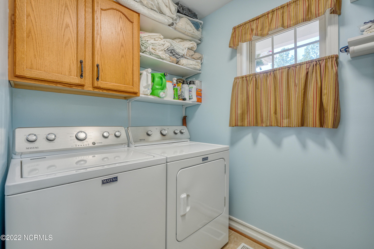
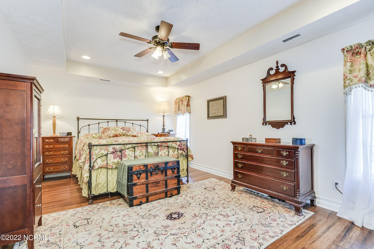

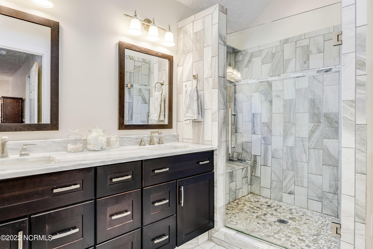
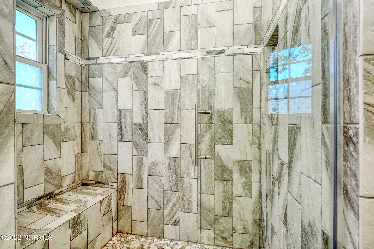
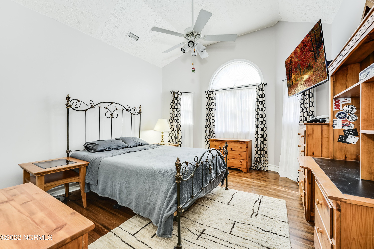
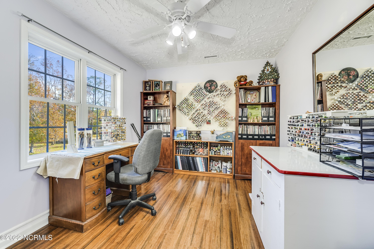
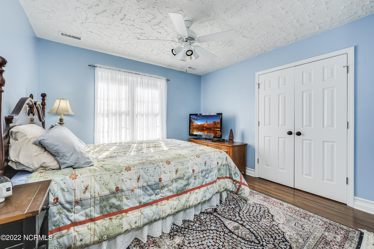
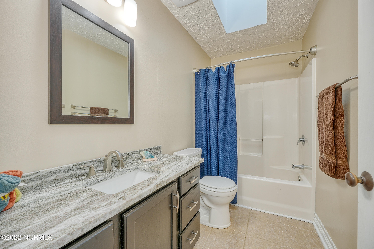
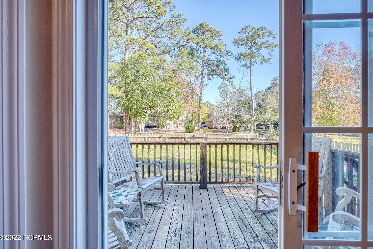

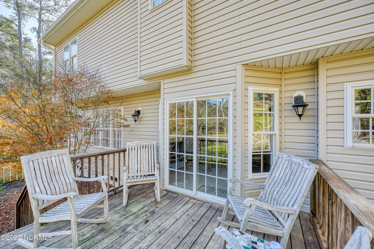
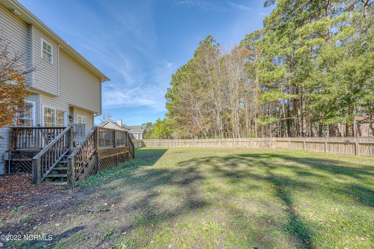
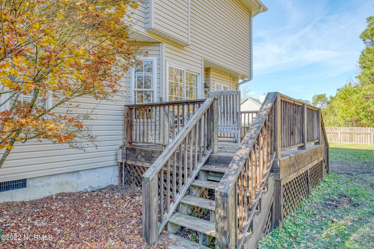
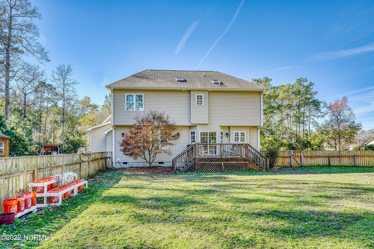
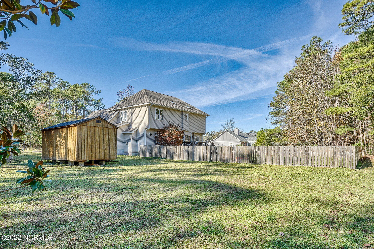
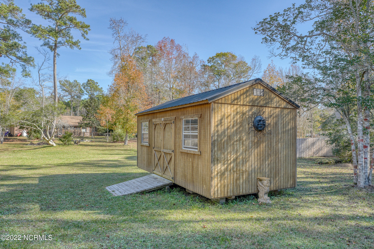
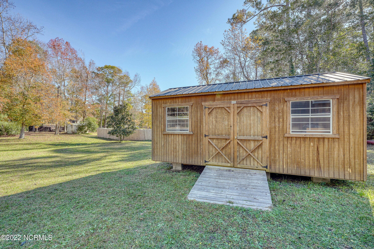
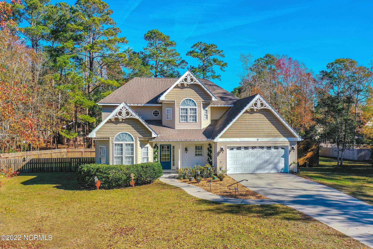
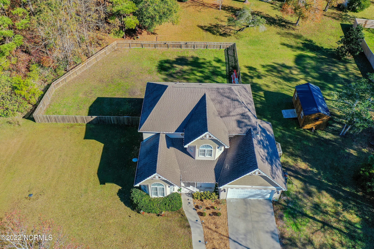
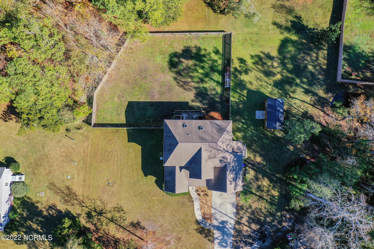
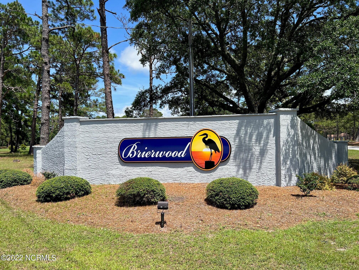
/u.realgeeks.media/brunswickcountyrealestatenc/Marvel_Logo_(Smallest).jpg)