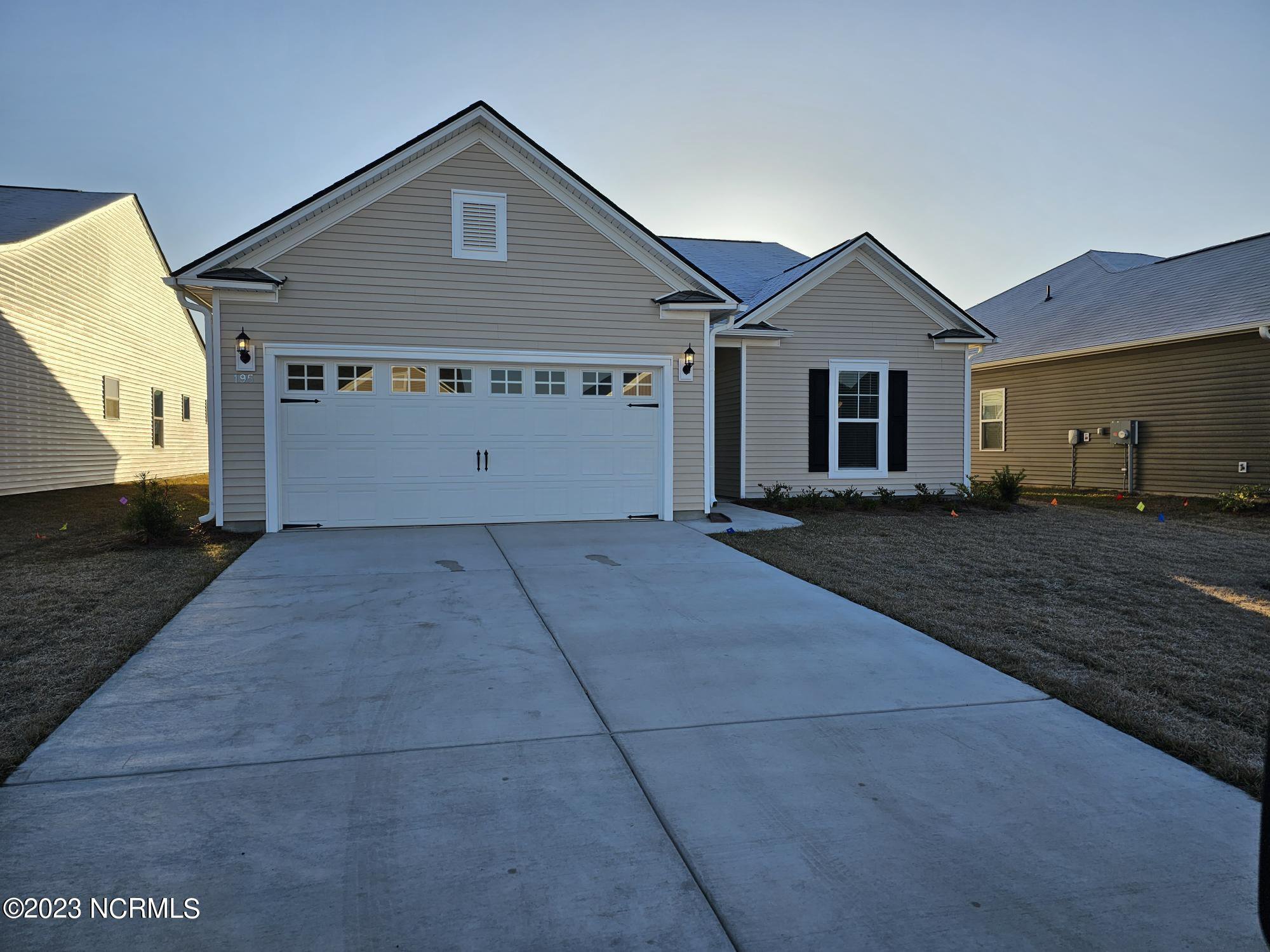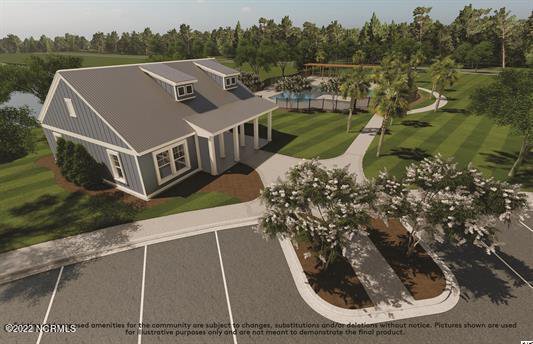195 Hawks Run Drive Unit #Lot 243, Calabash, NC 28467
- $322,927
- 3
- BD
- 2
- BA
- 1,913
- SqFt
- Sold Price
- $322,927
- List Price
- $352,890
- Status
- CLOSED
- MLS#
- 100360738
- Closing Date
- Mar 20, 2023
- Days on Market
- 80
- Year Built
- 2022
- Levels
- One
- Bedrooms
- 3
- Bathrooms
- 2
- Full-baths
- 2
- Living Area
- 1,913
- Acres
- 0.14
- Neighborhood
- Eagle Run
- Unit Number
- Lot 243
- Stipulations
- None
Property Description
At 1913 sq. ft., this single Story Compton Floor Plan offers the convenience of one-story living and accommodates 3 Bedrooms, 2 Bathrooms, and a huge study. Open layout, kitchen with Staggered 36'' cabinets, island, granite countertops, and stainless steel appliances. Beautiful Owner's suite with double vanities, large linen closet and walk-in shower in Owner's bath. This floor plan also has a 2-car garage, coat closet, pantry, and large storage closet. Outdoors includes a screened lanai, 12X12 patio, and irrigation system/ sprinklers. This home offers a serene setting on a pond homesite. We include an exceptional 10yr Home Warranty with 5-year water infiltration and leak protection as well as great incentives for working with preferred lender - ask for details! Eagle Run is a brand new community offering 303 homes. Amenities include a large swimming pool, 2 pickleball courts with affordable HOA dues. Photos are of a model home for representational purposes only, and may show different options and upgrades selected..
Additional Information
- Taxes
- $254
- HOA (annual)
- $656
- Available Amenities
- Community Pool, Maint - Comm Areas, Pickleball, Street Lights
- Appliances
- Dishwasher, Disposal, Microwave - Built-In, Stove/Oven - Electric
- Interior Features
- 1st Floor Master, 9Ft+ Ceilings, Ceiling - Trey, Foyer, Pantry, Smoke Detectors, Walk-In Closet
- Cooling
- Central
- Heating
- Heat Pump
- Water Heater
- Electric
- Floors
- Carpet, Laminate, Tile
- Foundation
- Slab
- Roof
- Shingle
- Exterior Finish
- Vinyl Siding
- Exterior Features
- Irrigation System, Covered, Patio, Porch, Screened
- Waterfront
- Yes
- Utilities
- Municipal Sewer, Municipal Water
- Lot Water Features
- None
- Elementary School
- Jessie Mae Monroe
- Middle School
- Shallotte
- High School
- West Brunswick
Mortgage Calculator
Listing courtesy of Pulte Homes. Selling Office: Pulte Homes.

Copyright 2024 NCRMLS. All rights reserved. North Carolina Regional Multiple Listing Service, (NCRMLS), provides content displayed here (“provided content”) on an “as is” basis and makes no representations or warranties regarding the provided content, including, but not limited to those of non-infringement, timeliness, accuracy, or completeness. Individuals and companies using information presented are responsible for verification and validation of information they utilize and present to their customers and clients. NCRMLS will not be liable for any damage or loss resulting from use of the provided content or the products available through Portals, IDX, VOW, and/or Syndication. Recipients of this information shall not resell, redistribute, reproduce, modify, or otherwise copy any portion thereof without the expressed written consent of NCRMLS.




/u.realgeeks.media/brunswickcountyrealestatenc/Marvel_Logo_(Smallest).jpg)