680 Valverda Street Sw, Supply, NC 28462
- $880,000
- 3
- BD
- 5
- BA
- 3,200
- SqFt
- Sold Price
- $880,000
- List Price
- $895,000
- Status
- CLOSED
- MLS#
- 100358946
- Closing Date
- May 10, 2023
- Days on Market
- 103
- Year Built
- 2012
- Levels
- Two
- Bedrooms
- 3
- Bathrooms
- 5
- Half-baths
- 1
- Full-baths
- 4
- Living Area
- 3,200
- Acres
- 0.58
- Neighborhood
- Seascape
- Stipulations
- None
Property Description
Exquisite custom built home in beautiful gated Seascape at Holden Plantation. Where to start.....Bamboo floors, granite counter tops, Thermador gas range, custom cabinets, fireplace, trey ceilings, 10 foot ceilings on both floors, built-in cabinetry and shelves, wide crown molding, plantation shutters, Hardiplank exterior siding, Sunroom with Heat & Air (260+/-SF not included in Heated Square footage), FROG with full bath and wet bar; Trex boards on porch...to name a few. First floor features 1 bedroom with full bath including Large walk-in shower, dual sinks, his/her closets; powder room; formal dining; pantry, wine cooler, spacious kitchen, breakfast area & laundry room. Trey ceiling in living room has a 12 foot center height; Fireplace. Second floor features wood floors, 2 bedrooms each with private bathrooms, sitting area and huge storage space. Tank less water heater; alarm system; well for irrigation system; manicured lawn; sealed crawl space with dehumidifier; Ask to see the home information sheet with more features! Walking distance to the community amenity center with its 2 pools, library and fitness room.
Additional Information
- Taxes
- $2,713
- HOA (annual)
- $2,025
- Available Amenities
- Boat Dock, Clubhouse, Community Pool, Fitness Center, Gated, Indoor Pool, Maint - Comm Areas, Maint - Roads, Management, Master Insure, Ramp, RV/Boat Storage, See Remarks, Taxes
- Appliances
- Dishwasher, Dryer, Microwave - Built-In, See Remarks, Stove/Oven - Gas, Washer
- Interior Features
- 1st Floor Master, 9Ft+ Ceilings, Bookcases, Ceiling - Trey, Ceiling Fan(s), Foyer, Gas Logs, Kitchen Island, Pantry, Security System, Walk-in Shower, Walk-In Closet, Wet Bar
- Cooling
- Central, Heat Pump
- Heating
- Forced Air
- Water Heater
- Tankless
- Fireplaces
- 1
- Floors
- Bamboo, Tile, Wood
- Foundation
- Crawl Space, Permanent, See Remarks
- Roof
- Shingle
- Exterior Finish
- Composition, See Remarks
- Exterior Features
- Irrigation System, Thermal Doors, Thermal Windows, Water Access Comm, Covered, Deck, Porch, See Remarks
- Utilities
- Municipal Water Available, Septic On Site
- Lot Water Features
- Water Access Comm
- Elementary School
- Virginia Williamson
- Middle School
- Cedar Grove
- High School
- West Brunswick
Mortgage Calculator
Listing courtesy of Proactive Real Estate. Selling Office: Martha Lee Realty Co Llc - Oib.

Copyright 2024 NCRMLS. All rights reserved. North Carolina Regional Multiple Listing Service, (NCRMLS), provides content displayed here (“provided content”) on an “as is” basis and makes no representations or warranties regarding the provided content, including, but not limited to those of non-infringement, timeliness, accuracy, or completeness. Individuals and companies using information presented are responsible for verification and validation of information they utilize and present to their customers and clients. NCRMLS will not be liable for any damage or loss resulting from use of the provided content or the products available through Portals, IDX, VOW, and/or Syndication. Recipients of this information shall not resell, redistribute, reproduce, modify, or otherwise copy any portion thereof without the expressed written consent of NCRMLS.
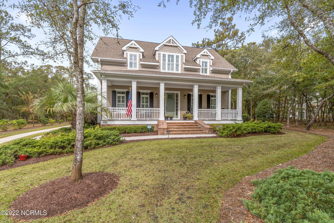
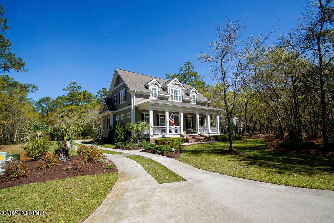
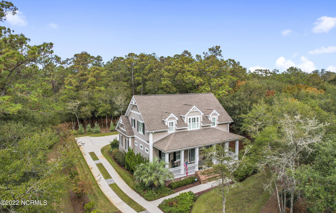
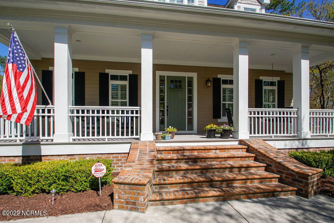
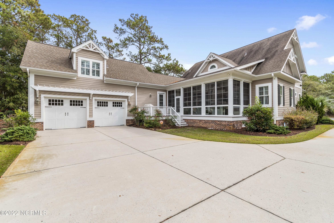
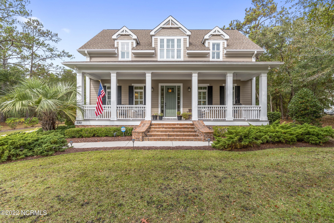
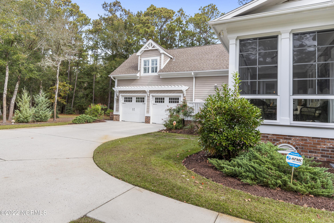
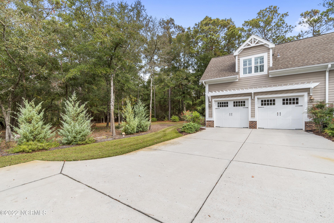
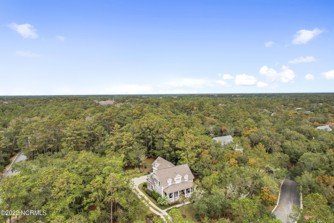
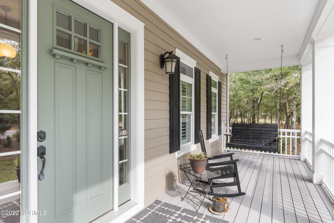
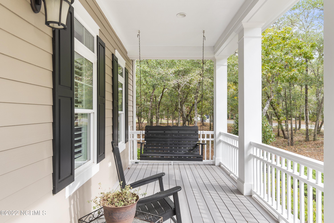
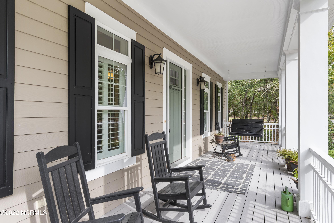
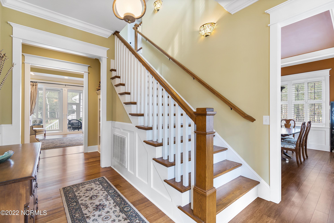
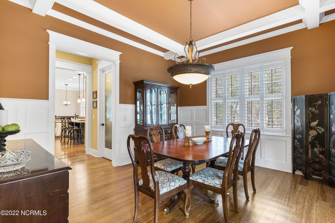
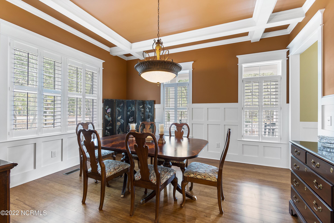
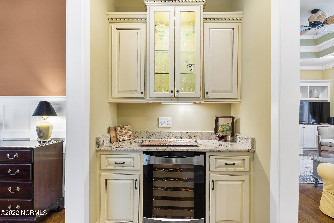

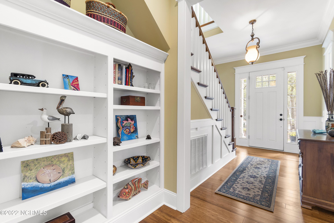
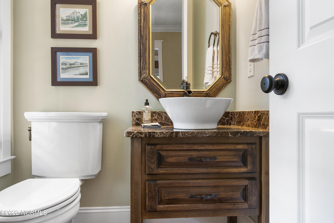
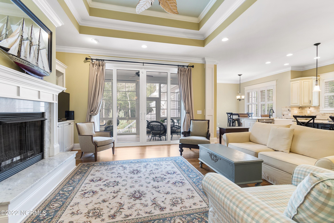
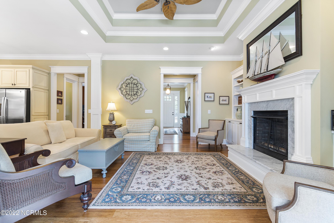

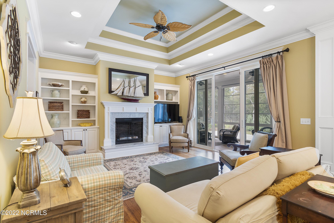
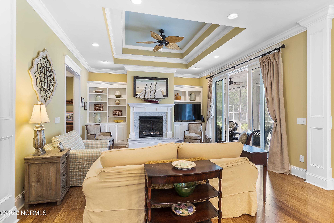
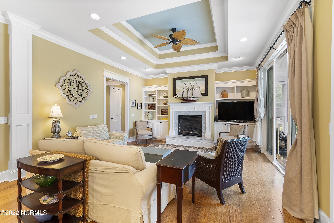
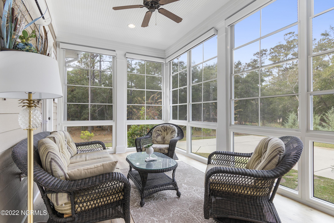

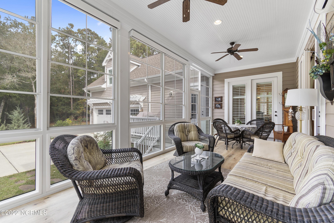
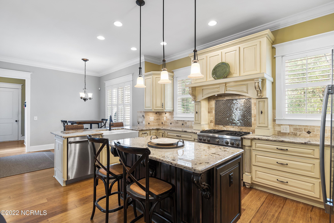
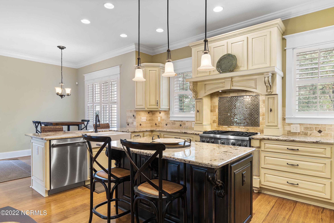
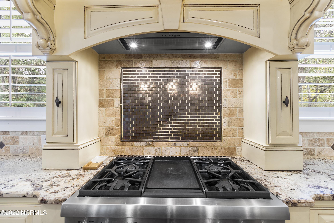
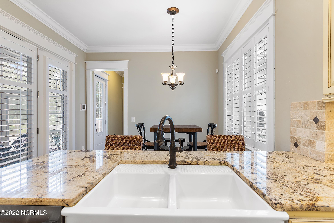

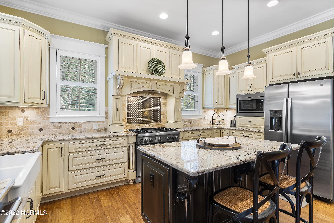
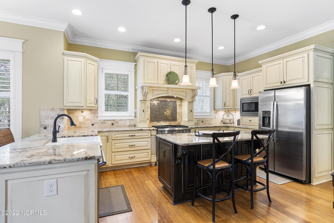
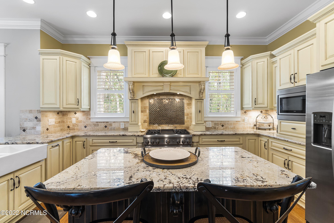
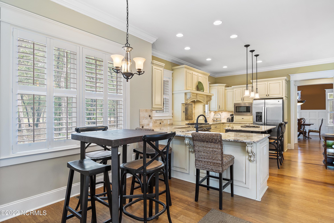

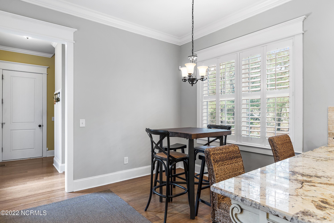
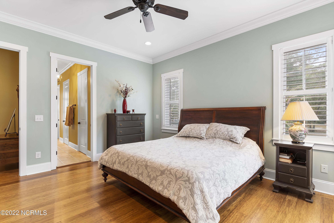
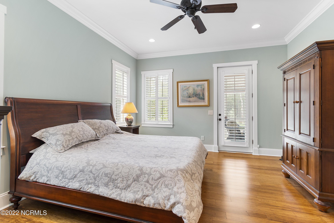
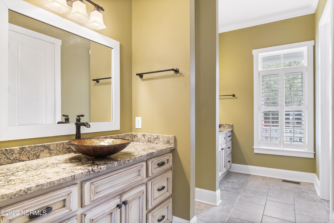
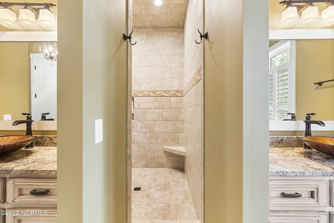
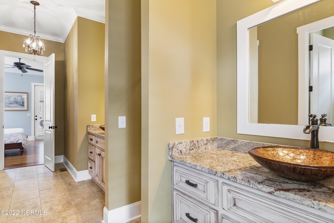
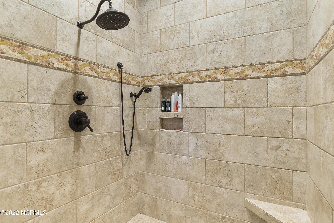
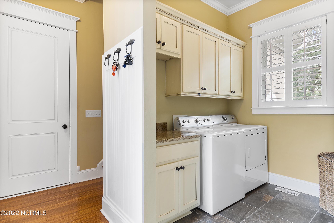
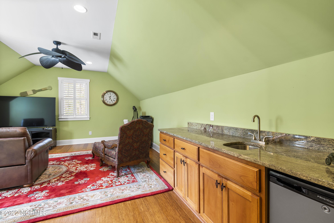
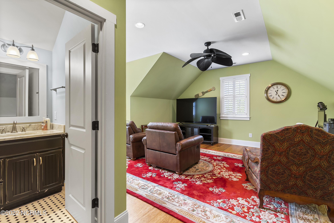
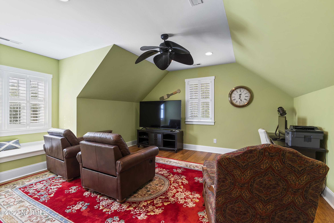
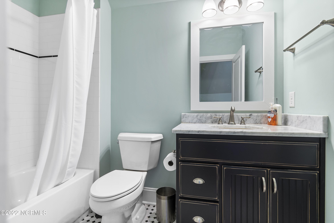
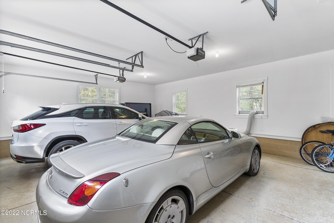
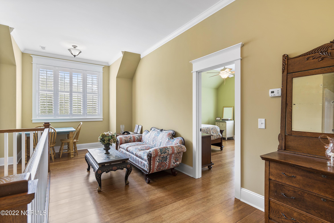
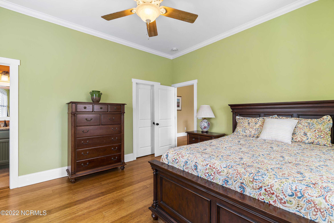
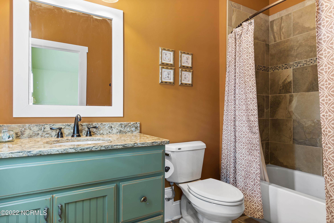

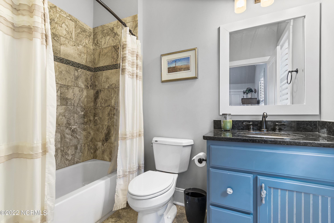
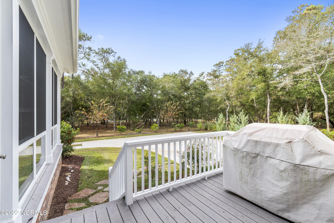
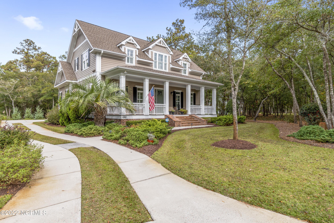

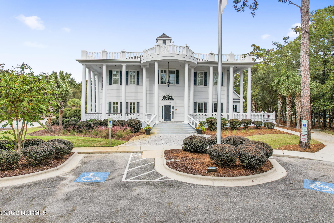
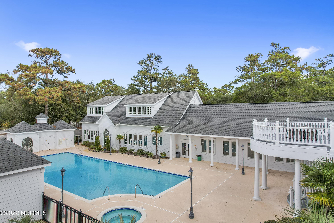
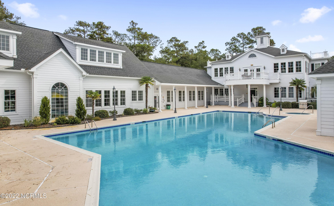
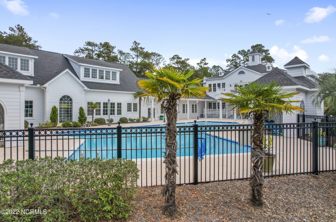
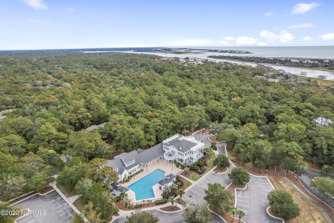
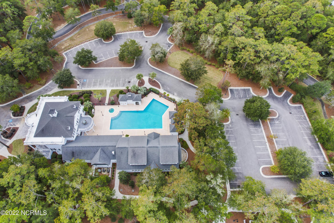
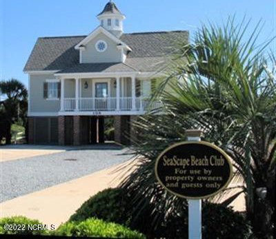
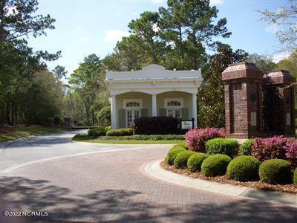
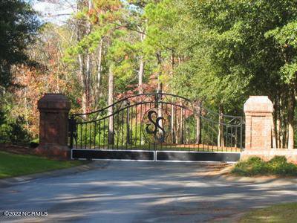
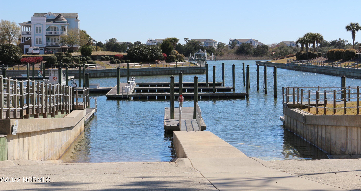
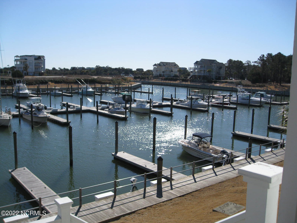
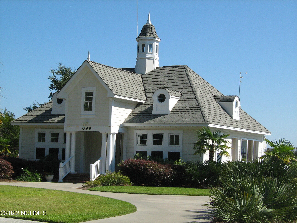

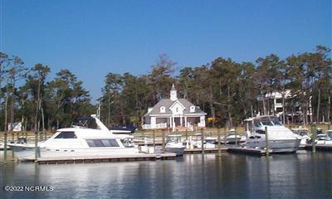
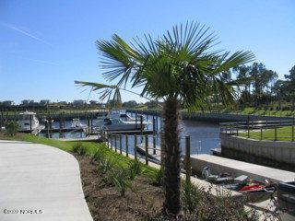
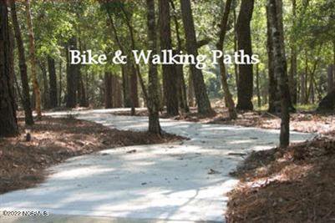
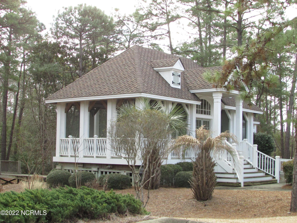
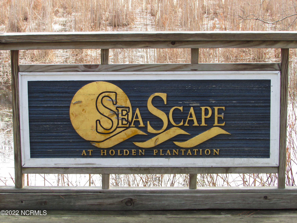
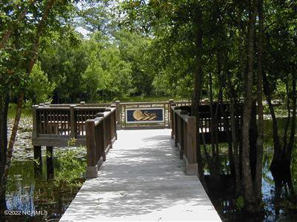
/u.realgeeks.media/brunswickcountyrealestatenc/Marvel_Logo_(Smallest).jpg)