620 Eastwood Park Road Unit #20-C, Sunset Beach, NC 28468
- $618,472
- 4
- BD
- 4
- BA
- 2,598
- SqFt
- Sold Price
- $618,472
- List Price
- $563,065
- Status
- CLOSED
- MLS#
- 100344139
- Closing Date
- Jun 01, 2023
- Days on Market
- 108
- Year Built
- 2022
- Levels
- 3 Story or More, Interior
- Bedrooms
- 4
- Bathrooms
- 4
- Half-baths
- 1
- Full-baths
- 3
- Living Area
- 2,598
- Acres
- 0.03
- Neighborhood
- Sea Trail Plantation
- Unit Number
- 20-C
- Stipulations
- None
Property Description
Stunning golf & water views make this interior unit in Sea Trail's newest luxury townhomes, The Townhomes on Eastwood Bluff a can't miss! Owners will have exclusive access to clubhouse & brand new pool, pergola w/dining area & grill, cornhole, & multiple benches & sidewalks+ addt'l access to Sea Trail amenities-- pools, beach parking, fitness center, clubs, and much more. The Hardie exterior with elegant brick accents, tongue+groove front porch ceiling& hand-stained front door give this unit ultimate curb appeal. You'll be amazed by the included features like a 1+ car garage featuring epoxied floors, a tankless water heater, and an elevator. The open concept Great Room features a 36'' vent-less gas fireplace w/ custom mantle adorned with with a shiplap wall. An impressive 9' telescopic slider opens to the 2nd story tiled & screened rear porch overlooking the golf course & water feature beyond! The kitchen showcases an oversized island & upgraded travertine backsplash & upgraded dry bar! An upgraded white fireclay single basin split apron front sink framed by gorgeous cabinets that feature soft-close doors & drawers w/ under cabinet lighting and boasts an expansive pantry. Kitchen also includes granite/quartz countertops, SS micro/oven combo, matching D/W, a 5-burner gas cooktop, & a direct vent hood. The Owner's Suite comes w/ plush carpet & an intricate cross coffered ceiling. We've added practical features too- like USB power outlets & a large WIC w/ melamine shelves. The spa-inspired Owner's Bath includes dual sink vanity, tile flooring, tile shower with door w/mosaic in the LED-lit wall niche. Guest baths feature a drop-in tub w/ tile surround. Laundry boasts a custom built storage and folding area + 12x12 tile floors. This home is HERS rated for energy efficiency. Includes landscaping pkg. Some interior selections like cabinets have been selected. Listing photos are renderings/photo similar. Ready ~Winter/Spring 2023
Additional Information
- HOA (annual)
- $2,335
- Available Amenities
- Clubhouse, Community Pool, Fitness Center, Maint - Comm Areas, Maintenance Structure, Pest Control, Restaurant, Sidewalk, Spa/Hot Tub, Street Lights, Taxes, Tennis Court(s), Termite Bond
- Appliances
- Cooktop - Gas, Dishwasher, Disposal, Microwave - Built-In, Stove/Oven - Electric, Vent Hood
- Interior Features
- 9Ft+ Ceilings, Ceiling - Trey, Ceiling Fan(s), Elevator, Foyer, Pantry, Security System, Smoke Detectors, Walk-In Closet
- Cooling
- Central, Zoned
- Heating
- Heat Pump, Zoned
- Water Heater
- Propane, Tankless
- Fireplaces
- 1
- Floors
- Carpet, LVT/LVP, Tile
- Foundation
- Slab
- Roof
- Architectural Shingle, Metal
- Exterior Finish
- Brick, Fiber Cement
- Exterior Features
- DP50 Windows, Irrigation System, Security Lighting, Balcony, Covered, Porch, Screened, See Remarks, On Golf Course
- Lot Information
- On Golf Course
- Utilities
- Municipal Sewer, Municipal Water
- Elementary School
- Jessie Mae Monroe
- Middle School
- Shallotte
- High School
- West Brunswick
Mortgage Calculator
Listing courtesy of Sea Trail Realty. Selling Office: Royal Rental Services Llc Dba Royal Real Estate & Development.

Copyright 2024 NCRMLS. All rights reserved. North Carolina Regional Multiple Listing Service, (NCRMLS), provides content displayed here (“provided content”) on an “as is” basis and makes no representations or warranties regarding the provided content, including, but not limited to those of non-infringement, timeliness, accuracy, or completeness. Individuals and companies using information presented are responsible for verification and validation of information they utilize and present to their customers and clients. NCRMLS will not be liable for any damage or loss resulting from use of the provided content or the products available through Portals, IDX, VOW, and/or Syndication. Recipients of this information shall not resell, redistribute, reproduce, modify, or otherwise copy any portion thereof without the expressed written consent of NCRMLS.
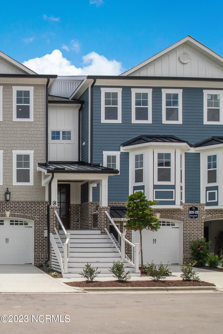
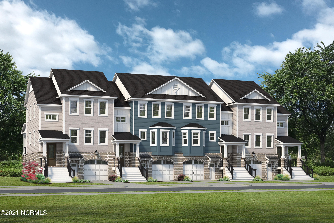
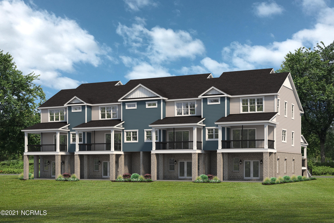
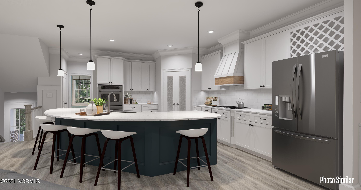
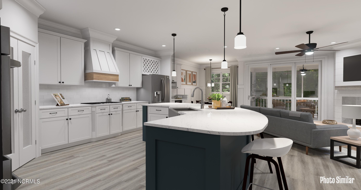
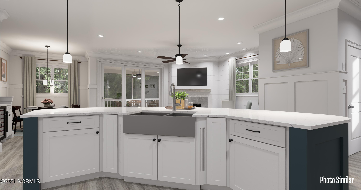
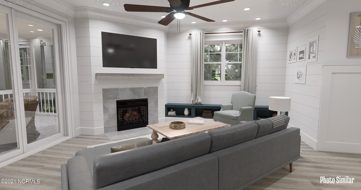
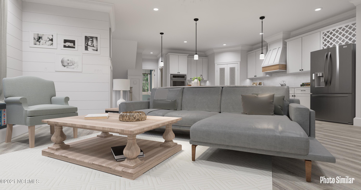
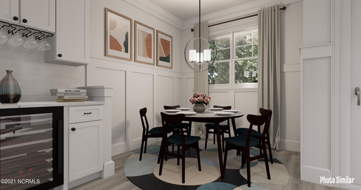
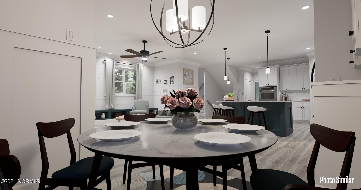
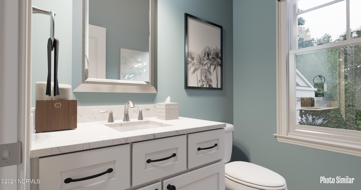
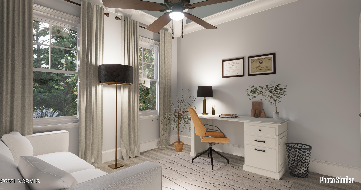
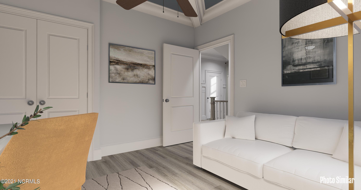
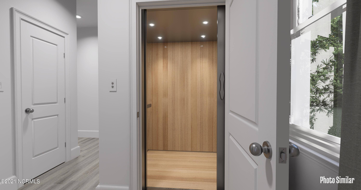
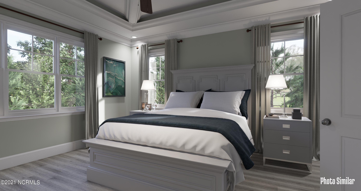
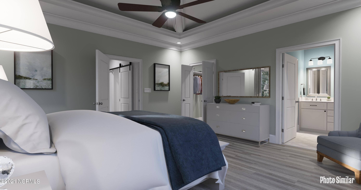
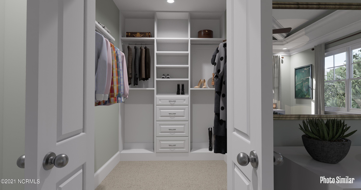
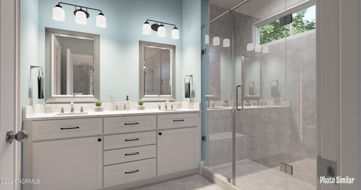
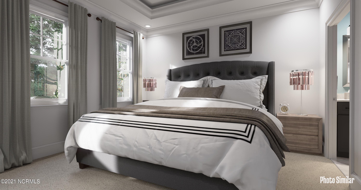
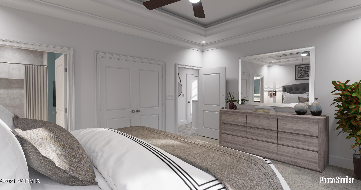
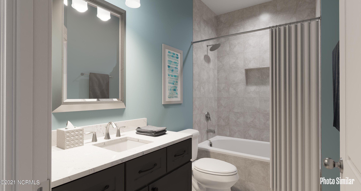
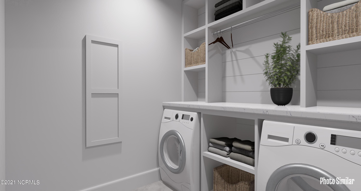
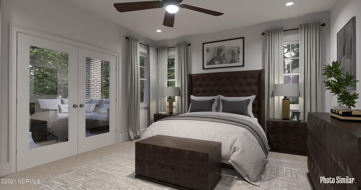
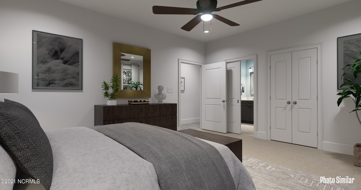
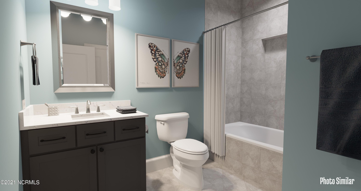
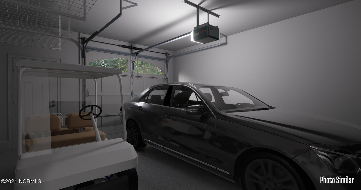
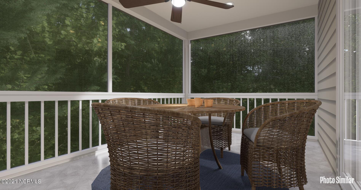
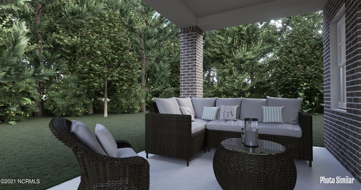
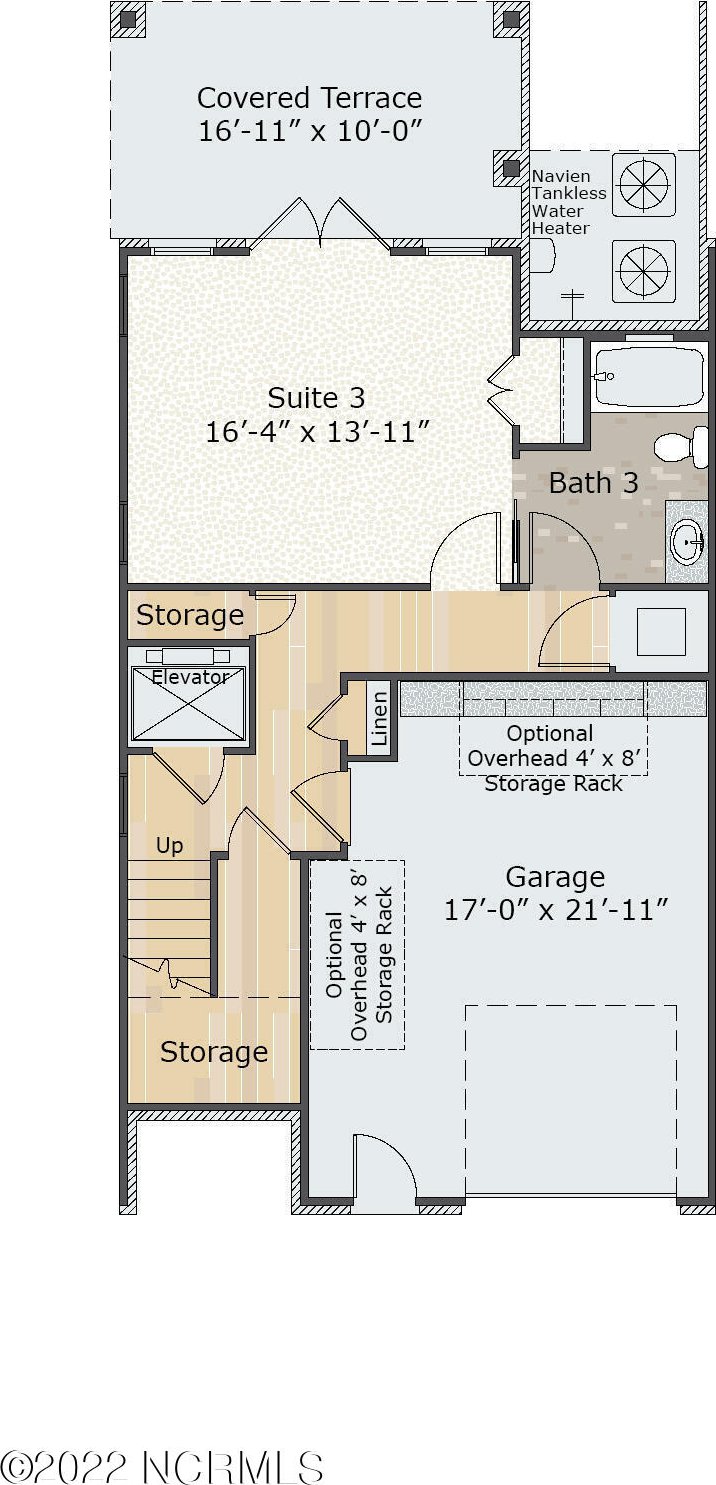
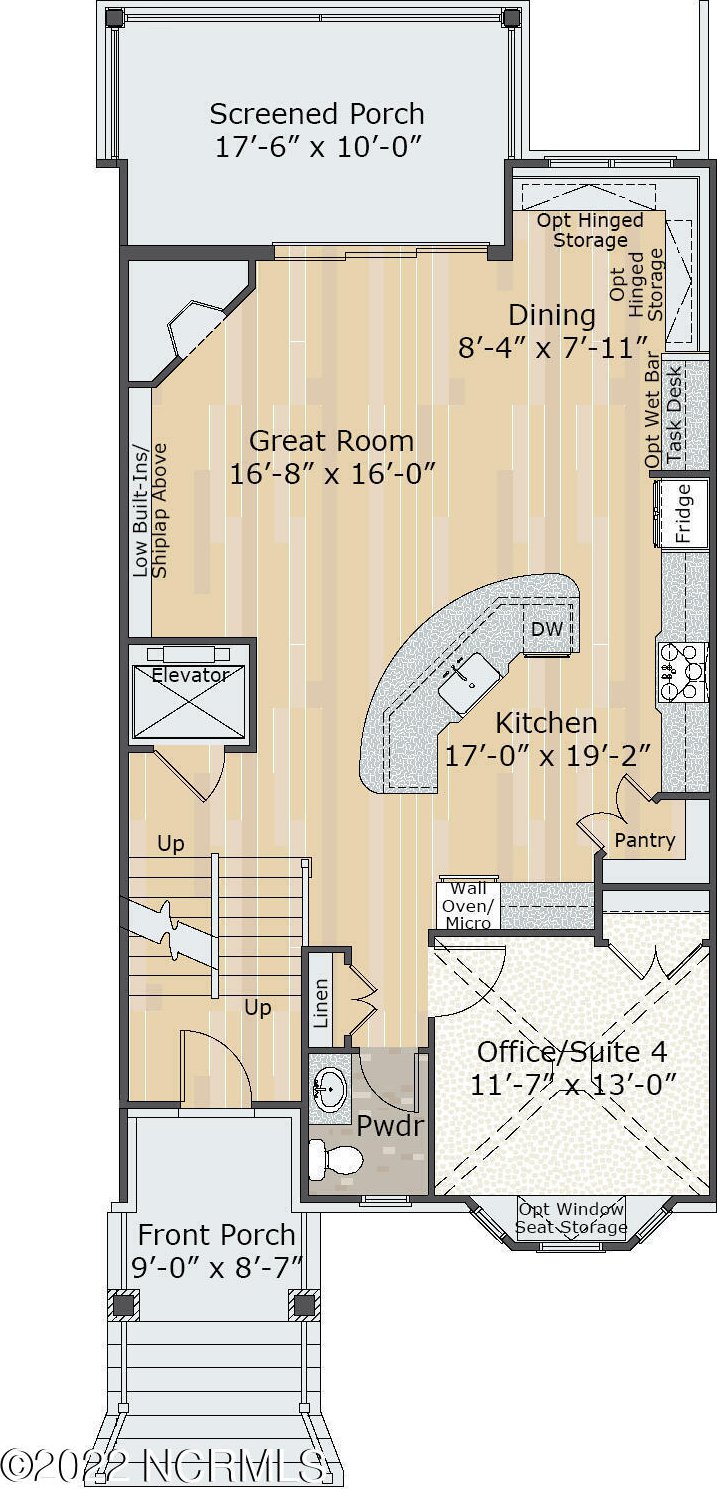
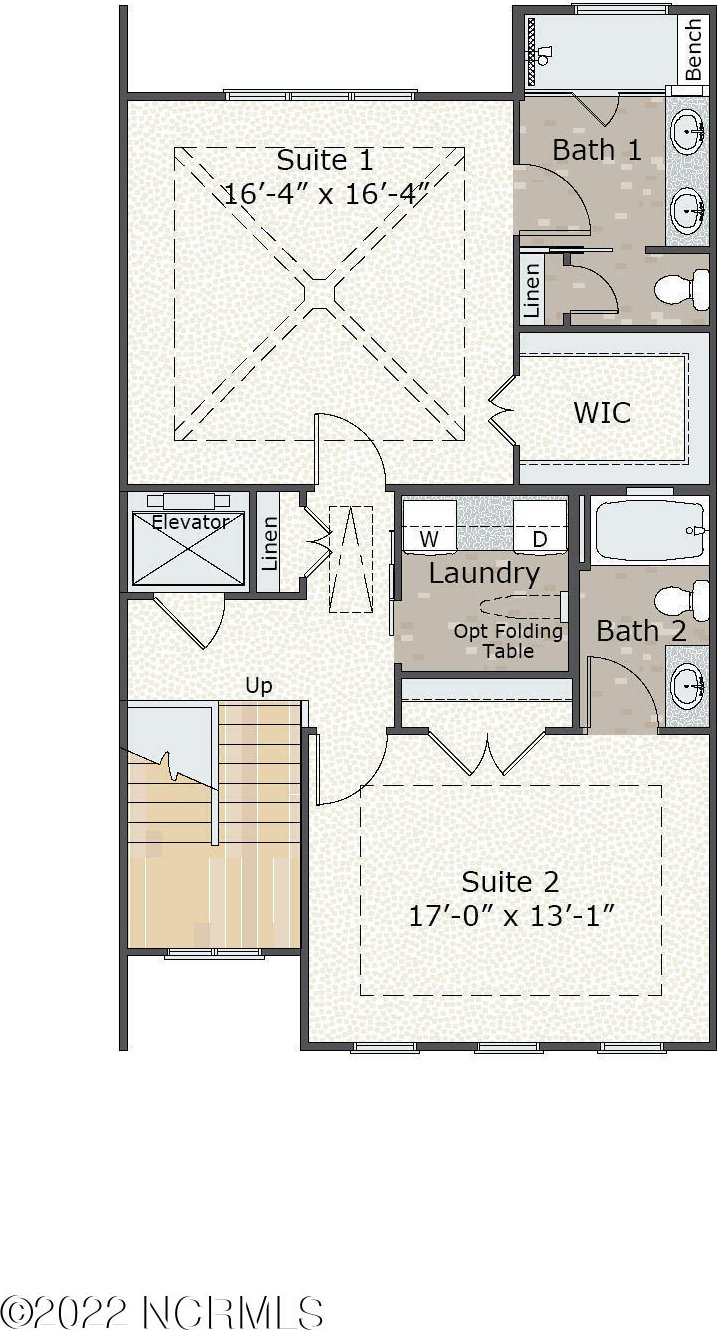
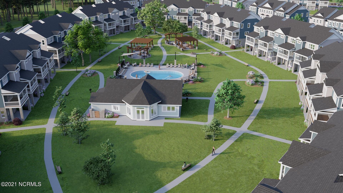
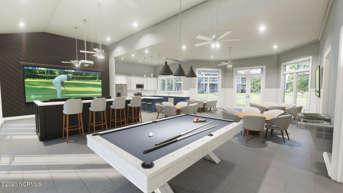
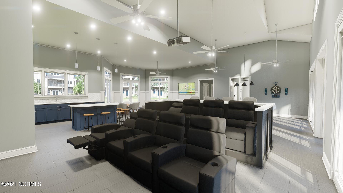
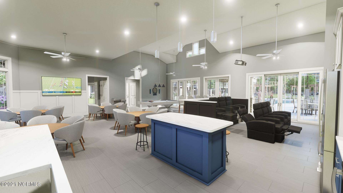
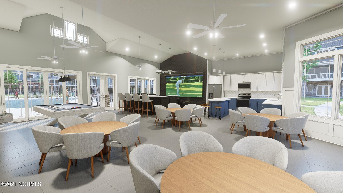
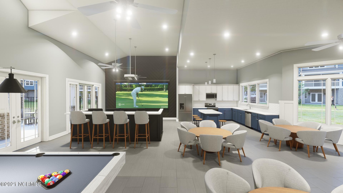
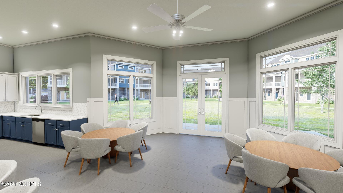
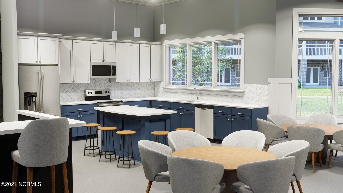
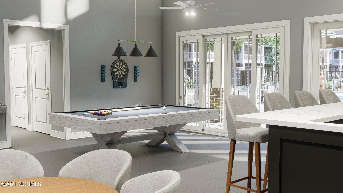
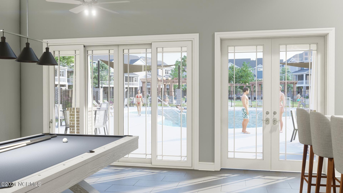
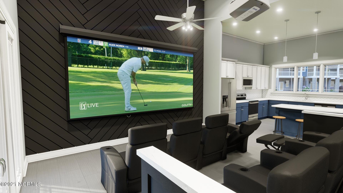
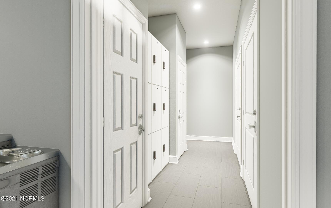
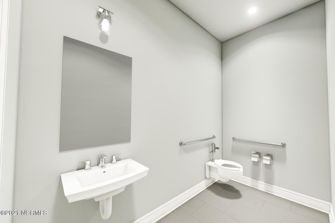
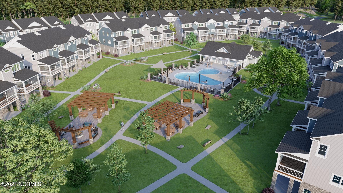
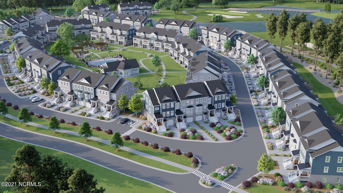
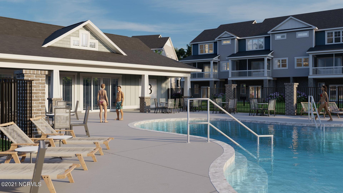
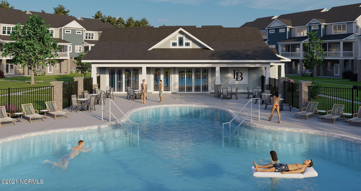
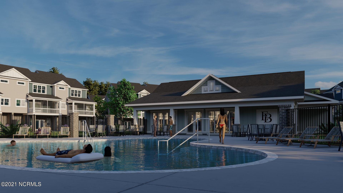
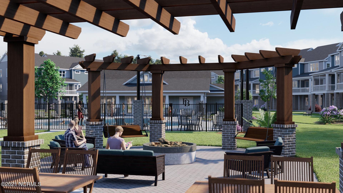
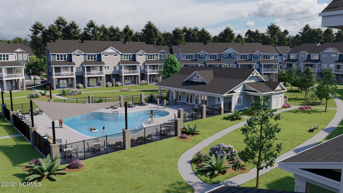
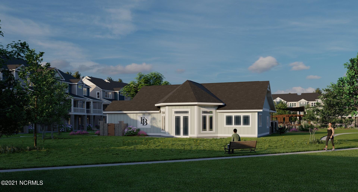
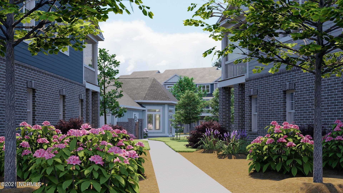
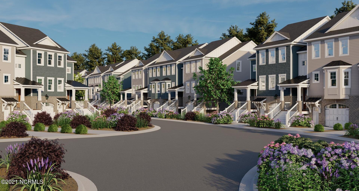
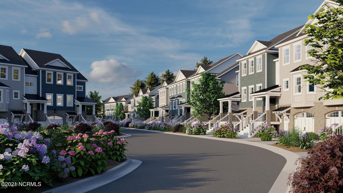
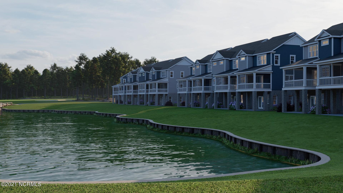
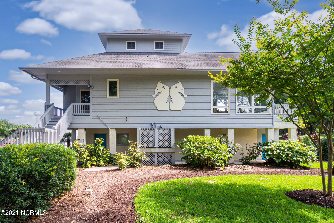
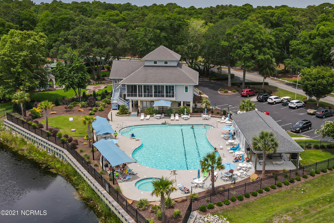
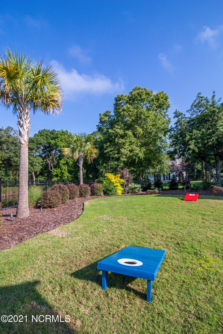
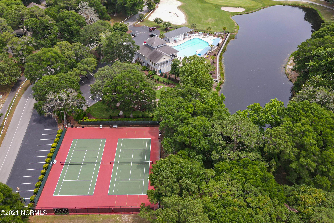
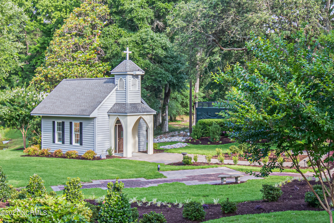
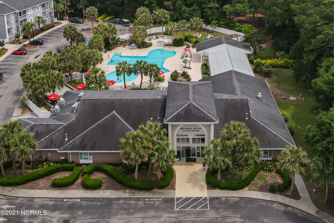
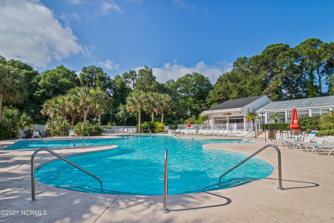
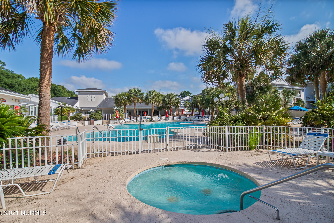
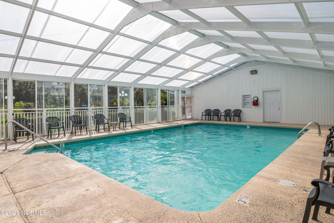
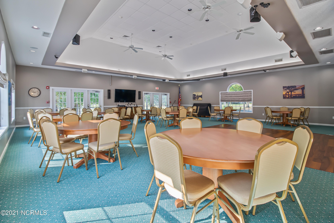
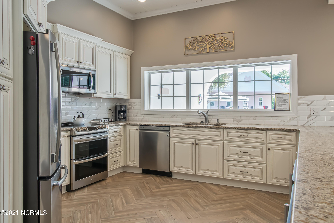
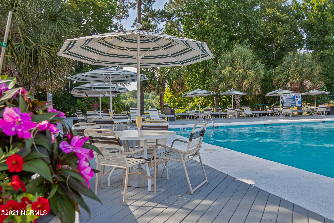
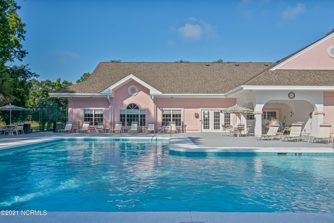
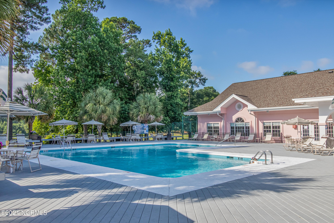
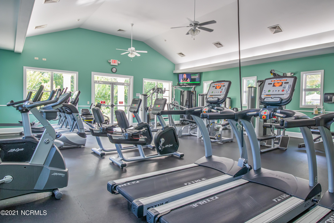
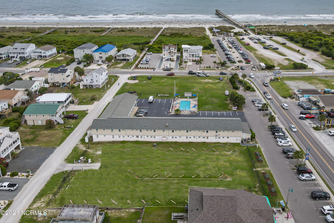
/u.realgeeks.media/brunswickcountyrealestatenc/Marvel_Logo_(Smallest).jpg)