7072 Muskerry Way, Leland, NC 28451
- $520,000
- 3
- BD
- 3
- BA
- 2,990
- SqFt
- Sold Price
- $520,000
- List Price
- $529,000
- Status
- CLOSED
- MLS#
- 100343970
- Closing Date
- Apr 28, 2023
- Days on Market
- 240
- Year Built
- 2018
- Levels
- Two
- Bedrooms
- 3
- Bathrooms
- 3
- Half-baths
- 1
- Full-baths
- 2
- Living Area
- 2,990
- Acres
- 0.13
- Neighborhood
- Brunswick Forest
- Stipulations
- None
Property Description
Living the good life is easy to do in a well thought out floor plan like this one. Upon entering the extra wide entry way, you immediately get the sense that this home builder took every comfort of living into consideration. The upgraded laminate floors run seamlessly throughout the main living areas. The front office has an abundance of natural light which is wonderful for working from home, an art studio, or a playroom for the kids. The formal dining room connects to the kitchen through the pantry making it perfect for entertaining dinner parties. The kitchen is a culinary lover's dream come true with a large center island, granite countertops, and a large gas stove. While the large open floor plan leaves plenty of room for guests, it is also cozy for a peaceful evening at home in front of the granite fireplace. The main level master suite has a relaxing spacious bedroom, a walk-in shower in the master bath, and plenty of space in the master closet. One deluxe upgrade that is sure to appeal to even the most distinguished eye is the crown molding in all the main floor rooms. Also on the main level is an oversized built-in hall tree as you enter from the two-car garage and a separate laundry room with a counter and cupboards to help with all your laundry needs. Just when you think it couldn't get much better, you'll find four more rooms upstairs. Two of them are designated bedrooms, another could be an extra bedroom, more office space, or used as an upstairs playroom. The last room, which is a larger space, is perfect for a home theatre or an entertaining space. There is even a smurf door for easy attic access. The homeowners also added on a charming sunroom on the back of the house and a metal fence in the back yard. Don't forget the amenities that come with living in the sought-after Brunswick Forest community with its multiple pools, clubhouses, fitness rooms, walking trails, and so much more. This home is everything you've been searching for!
Additional Information
- Taxes
- $2,879
- HOA (annual)
- $2,880
- Available Amenities
- Clubhouse, Community Pool, Fitness Center, Golf Course, Indoor Pool, Maint - Comm Areas, Sewer, Sidewalk, Street Lights, Tennis Court(s), Trail(s), Trash, Water
- Appliances
- Dishwasher, Disposal, Microwave - Built-In, Refrigerator, Stove/Oven - Gas
- Interior Features
- 1st Floor Master, Blinds/Shades, Ceiling Fan(s), Kitchen Island, Pantry, Security System, Walk-in Shower, Walk-In Closet
- Cooling
- Central
- Heating
- Fireplace(s), Heat Pump
- Water Heater
- Electric
- Fireplaces
- 1
- Floors
- Carpet, Laminate, Tile
- Foundation
- Slab
- Roof
- Architectural Shingle
- Exterior Finish
- Composition, Stone
- Exterior Features
- Irrigation System, Covered, Enclosed, Patio, Porch
- Utilities
- Municipal Sewer, Municipal Water
- Elementary School
- Town Creek
- Middle School
- Leland
- High School
- North Brunswick
Mortgage Calculator
Listing courtesy of Coldwell Banker Seacoast Advantage. Selling Office: Berkshire Hathaway Homeservices Carolina Premier Properties.

Copyright 2024 NCRMLS. All rights reserved. North Carolina Regional Multiple Listing Service, (NCRMLS), provides content displayed here (“provided content”) on an “as is” basis and makes no representations or warranties regarding the provided content, including, but not limited to those of non-infringement, timeliness, accuracy, or completeness. Individuals and companies using information presented are responsible for verification and validation of information they utilize and present to their customers and clients. NCRMLS will not be liable for any damage or loss resulting from use of the provided content or the products available through Portals, IDX, VOW, and/or Syndication. Recipients of this information shall not resell, redistribute, reproduce, modify, or otherwise copy any portion thereof without the expressed written consent of NCRMLS.
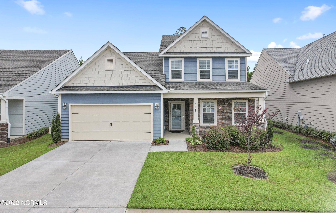
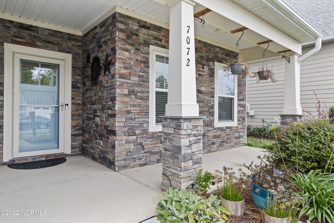
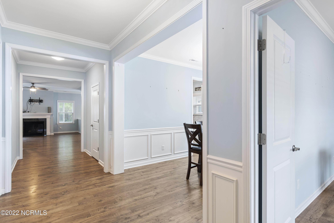
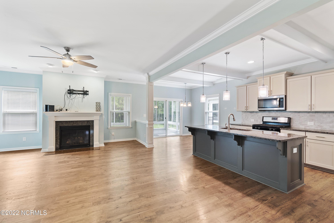
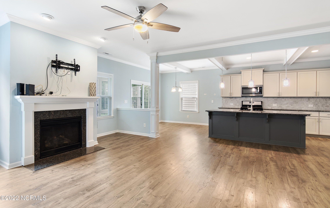
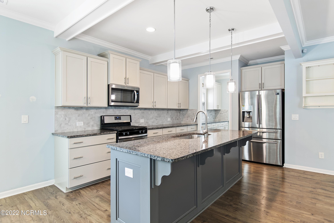
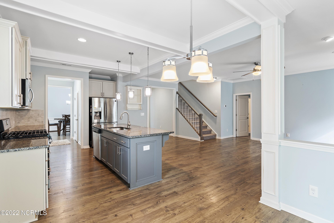
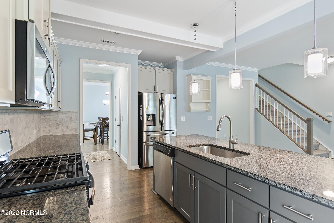
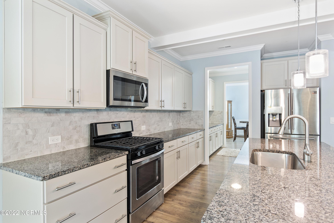
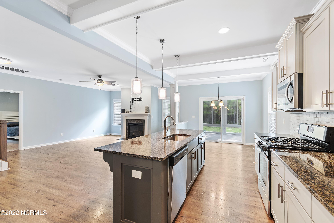
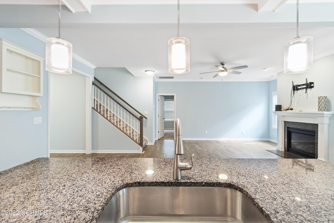
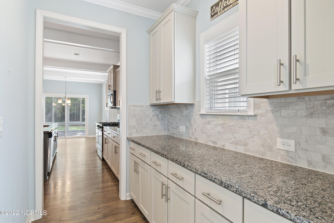
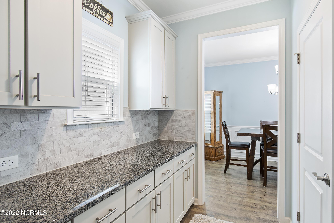
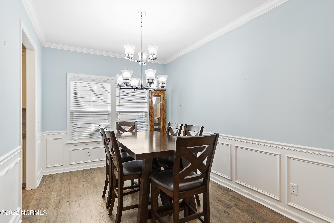
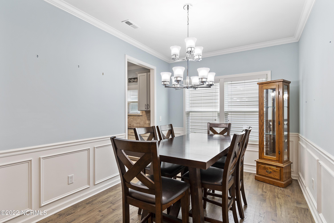
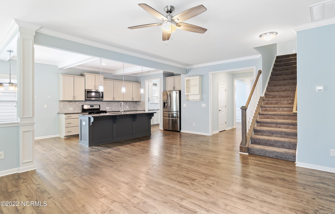
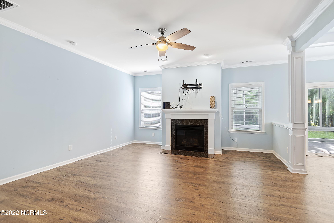
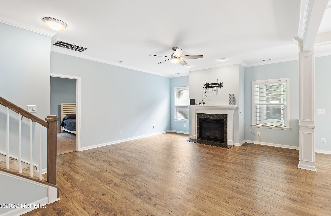
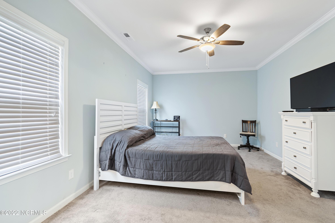
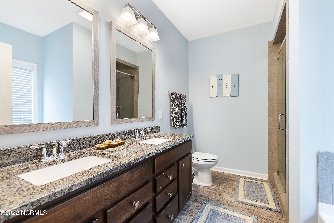
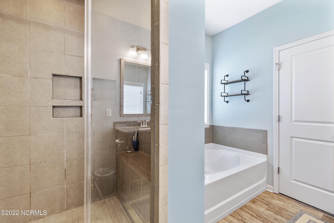
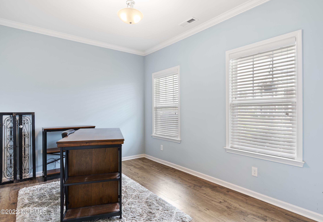
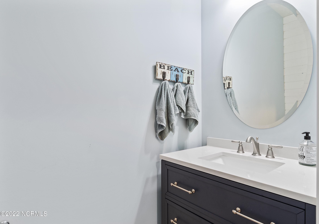
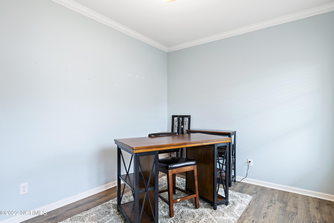
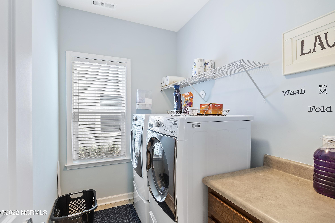
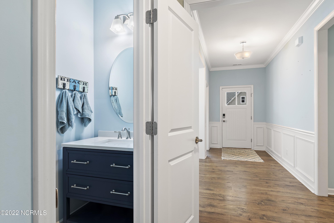
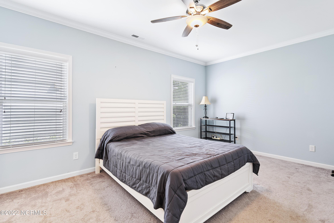
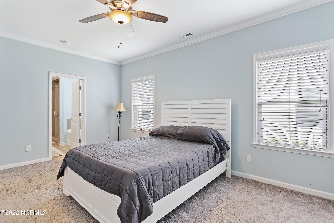
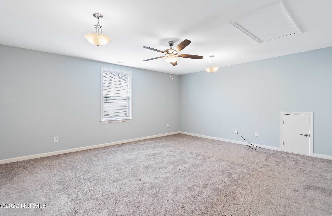
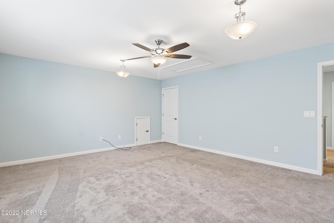
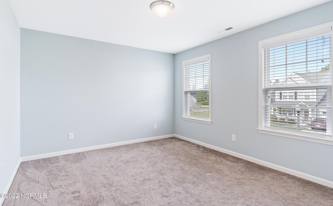
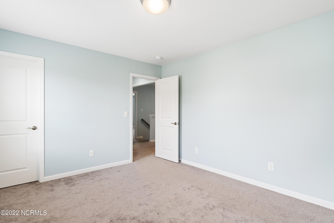
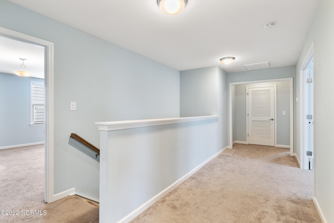
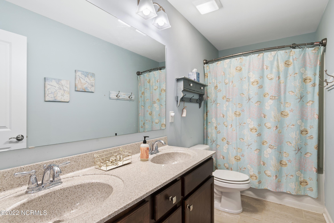
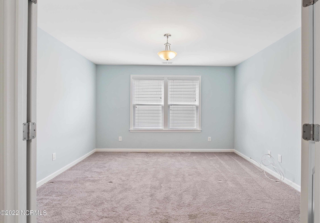
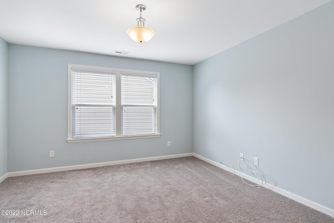
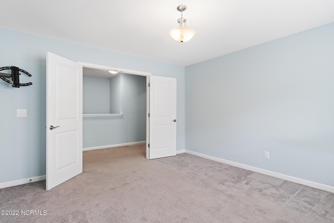
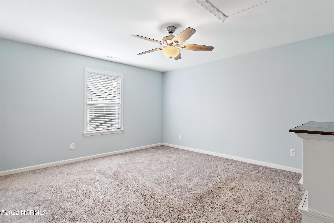
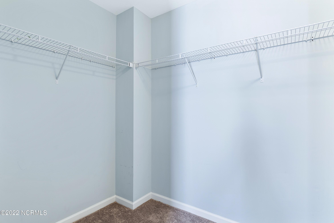
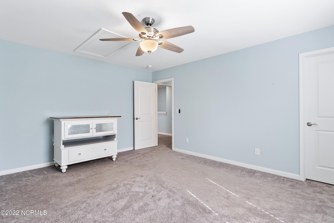
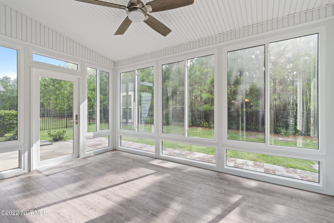
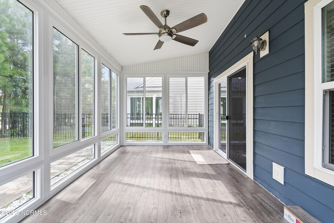
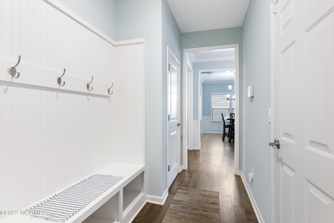
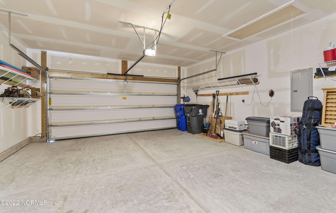
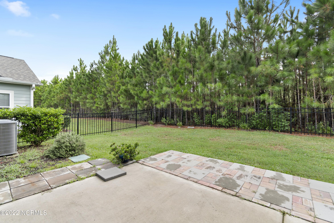
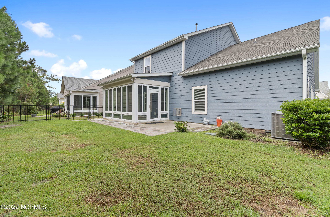
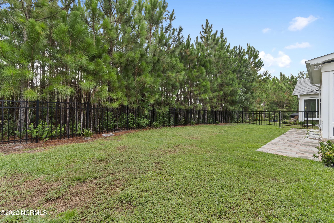
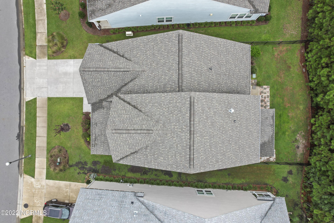
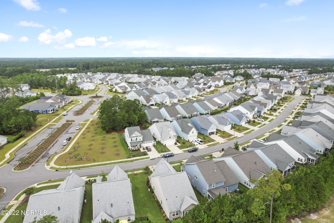
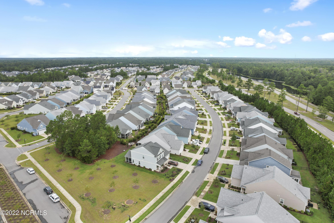
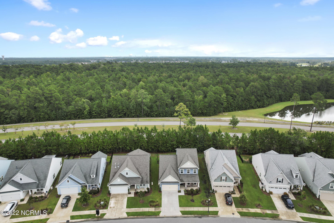
/u.realgeeks.media/brunswickcountyrealestatenc/Marvel_Logo_(Smallest).jpg)