1103 Sea Bourne Way, Sunset Beach, NC 28468
- $449,000
- 3
- BD
- 2
- BA
- 1,983
- SqFt
- Sold Price
- $449,000
- List Price
- $449,000
- Status
- CLOSED
- MLS#
- 100343909
- Closing Date
- Sep 26, 2022
- Days on Market
- 6
- Year Built
- 2021
- Levels
- One
- Bedrooms
- 3
- Bathrooms
- 2
- Full-baths
- 2
- Living Area
- 1,983
- Acres
- 0.22
- Neighborhood
- Cape Side
- Stipulations
- None
Property Description
Welcome to Cape Side! Have you been looking for a freshly built home (completed in Feb. 2022) conveniently located near beaches, shopping, golf, medical facilities and plenty of restaurants? The impressive Litchfield B plan built by D.R. Horton features a true 3 CAR GARAGE, beautiful Luxury Vinyl Plank and tile floors throughout, offers three bedrooms and a flex/office all on ONE LEVEL (no stairs to climb)! In the master bedroom you'll find tray ceilings, two walk-in closets, an en-suite bathroom with a double-bowl vanity, spacious tub and zero threshold (step-down) tile shower. The open concept design throughout this home provides lots of windows inviting natural light into your home, and 11 ft. ceilings through the main living areas create a wonderful space for entertaining! This home features 36'' cabinets, quartz countertops, and extends a large covered and screened rear porch making the transition from indoor to outdoor living effortless! Entertaining in this home flows from inside to outside where you can enjoy the beautifully designed hardscape in the back yard so you can relish those summer evenings or fall nights grilling dinner or sipping your favorite beverage while relaxing with friends or family. It gets better- this is America's Smart Home. It's energy efficient and affords you significant savings on your electric bill. Low POA, only $367 year. This home is waiting for you.
Additional Information
- Taxes
- $1,429
- HOA (annual)
- $367
- Available Amenities
- Maint - Comm Areas, Maint - Roads, Management, Street Lights, Taxes
- Appliances
- Dishwasher, Disposal, Microwave - Built-In, Stove/Oven - Electric
- Interior Features
- 1st Floor Master, 9Ft+ Ceilings, Blinds/Shades, Ceiling - Trey, Ceiling Fan(s), Foyer, Kitchen Island, Pantry, Smoke Detectors, Walk-in Shower, Walk-In Closet
- Cooling
- Central
- Heating
- Heat Pump
- Water Heater
- Electric
- Floors
- Carpet, LVT/LVP, Tile
- Foundation
- Slab
- Roof
- Architectural Shingle
- Exterior Finish
- Fiber Cement
- Exterior Features
- Security Lighting, Thermal Doors, Thermal Windows, Covered, Porch, Screened
- Utilities
- Municipal Sewer, Municipal Water
- Lot Water Features
- None
- Elementary School
- Jessie Mae Monroe
- Middle School
- Shallotte
- High School
- West Brunswick
Mortgage Calculator
Listing courtesy of Coldwell Banker Sloane. Selling Office: Coldwell Banker Sea Coast Advantage.

Copyright 2024 NCRMLS. All rights reserved. North Carolina Regional Multiple Listing Service, (NCRMLS), provides content displayed here (“provided content”) on an “as is” basis and makes no representations or warranties regarding the provided content, including, but not limited to those of non-infringement, timeliness, accuracy, or completeness. Individuals and companies using information presented are responsible for verification and validation of information they utilize and present to their customers and clients. NCRMLS will not be liable for any damage or loss resulting from use of the provided content or the products available through Portals, IDX, VOW, and/or Syndication. Recipients of this information shall not resell, redistribute, reproduce, modify, or otherwise copy any portion thereof without the expressed written consent of NCRMLS.
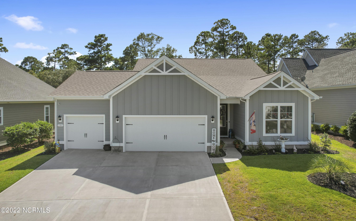
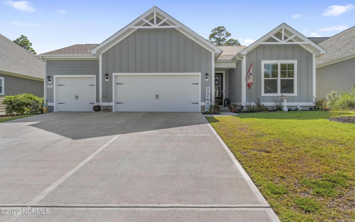
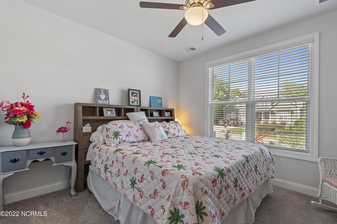
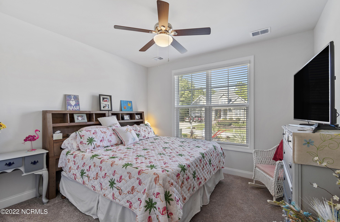
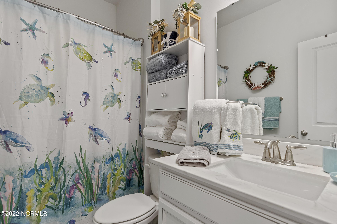
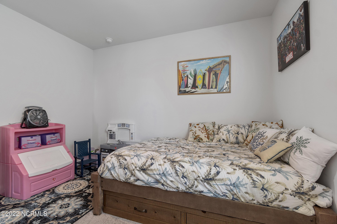
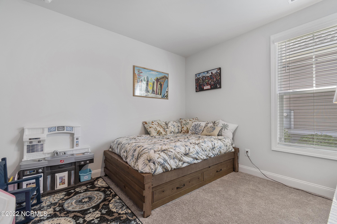
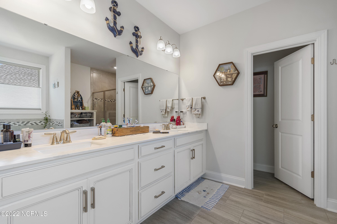
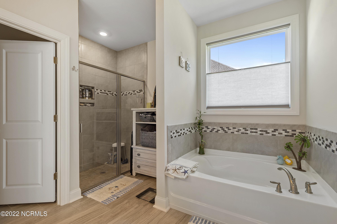
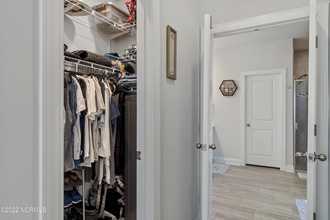
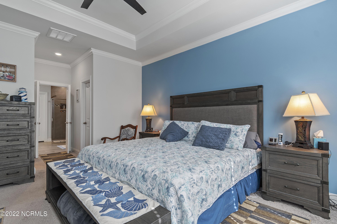
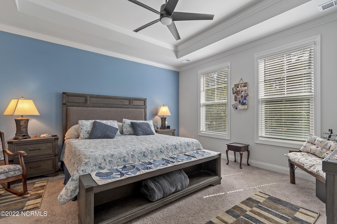
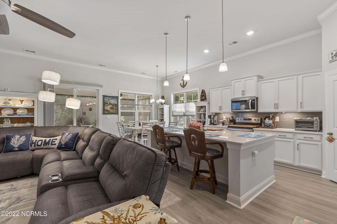
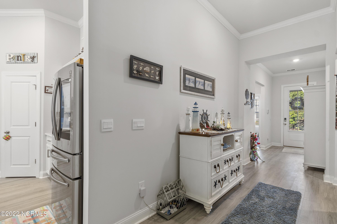
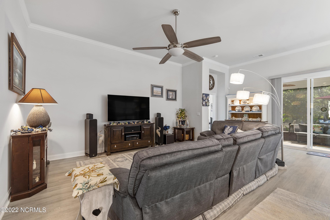
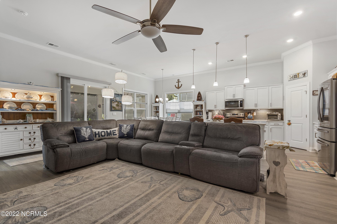
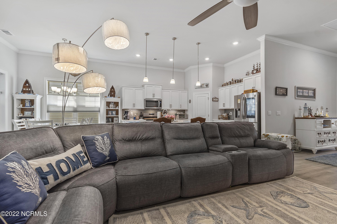
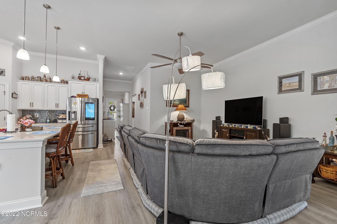
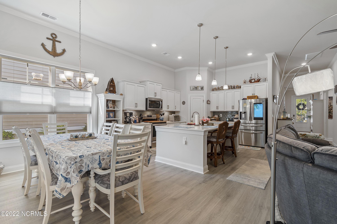


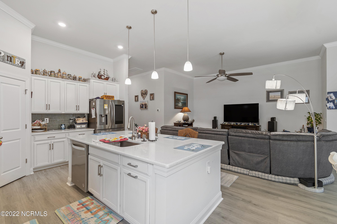
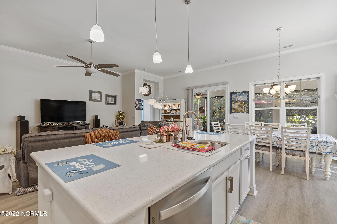
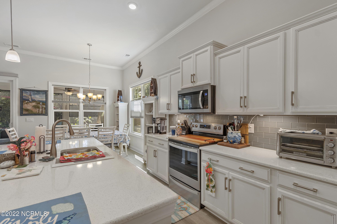
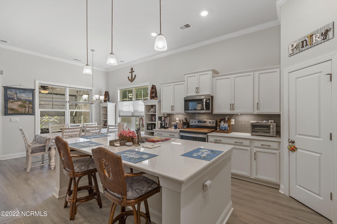
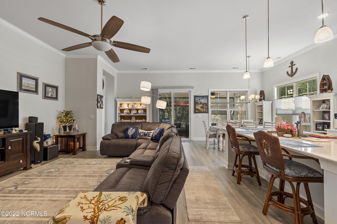
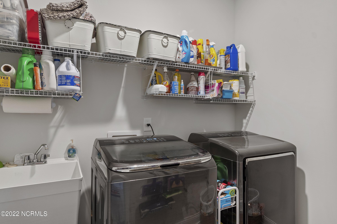
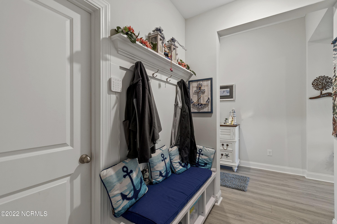
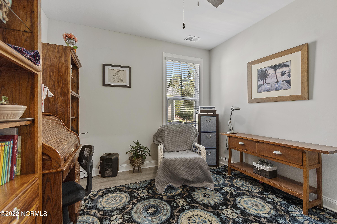

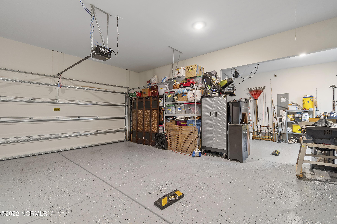
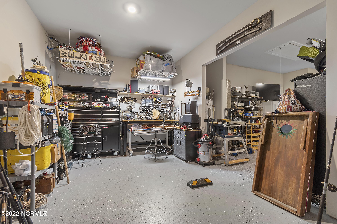
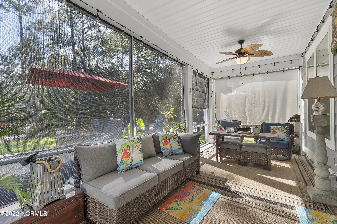
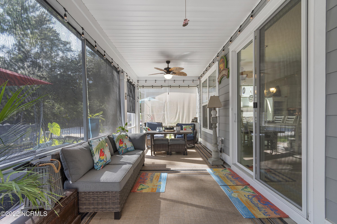
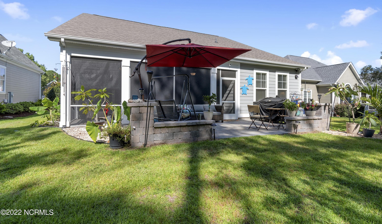
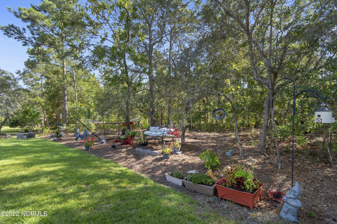
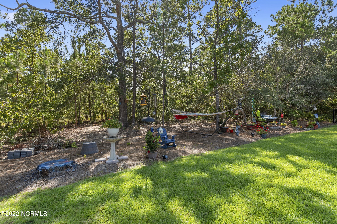
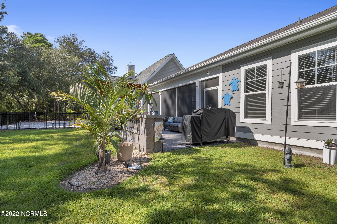
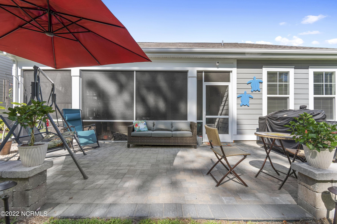
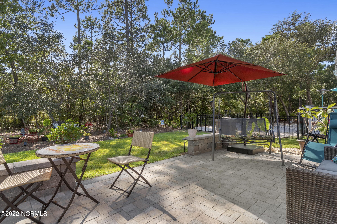
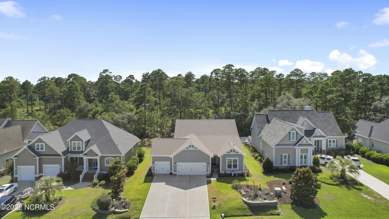
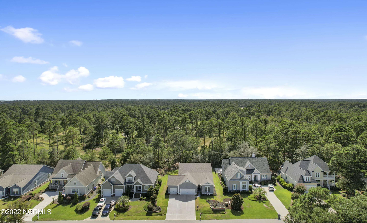
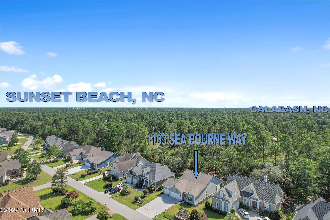
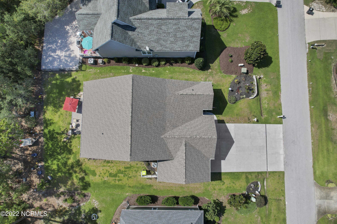

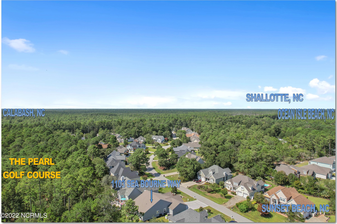
/u.realgeeks.media/brunswickcountyrealestatenc/Marvel_Logo_(Smallest).jpg)