1812 Sandalwood Drive Sw, Ocean Isle Beach, NC 28469
- $438,750
- 3
- BD
- 2
- BA
- 1,400
- SqFt
- Sold Price
- $438,750
- List Price
- $429,900
- Status
- CLOSED
- MLS#
- 100343849
- Closing Date
- Jan 18, 2023
- Days on Market
- 114
- Year Built
- 2023
- Levels
- One
- Bedrooms
- 3
- Bathrooms
- 2
- Full-baths
- 2
- Living Area
- 1,400
- Acres
- 0.35
- Neighborhood
- Lake Tree Shores
- Stipulations
- None
Property Description
Completion date is set for November 2022. Nestled in one of Ocean Isle Beach's most desired neighborhoods, Lake Tree Shores, this NEW CONSTRUCTION home is what you've been waiting for. Planned to be completed first quarter 2023, this custom plan turned into a spec, offers numerous upgrades, a great floorplan and plenty of privacy on the wedge shaped lot. A split floorplan offers two bedrooms and a bath on the left with the owner's suite and ensuite bath on the right. In the middle of the home is a large eat-in kitchen and living room. A laundry/mud room off the garage provides a great place to drop your things before settling in. Offering LVP flooring throughout, granite or quartz countertops in the kitchen and bathrooms, white, shaker style cabinets, smart siding exterior with stone accents and 2 porches, one screened off the main living and a second patio off the owner's suite, this home has it all. This home in Lake Tree Shores neighborhood is close to everything; the beach, grocery, pharmacy, restaurants, retail stores, boat landings on the ICW, banks, gas stations, and more. The neighborhood offers a community pool and clubhouse, and a charming quiet, laid back vibe. Located between 2 beautiful beaches - Sunset Beach & Ocean Isle Beach - this home can be yours today!
Additional Information
- HOA (annual)
- $618
- Available Amenities
- Clubhouse, Community Pool, Maint - Comm Areas, Management, Master Insure, Taxes
- Appliances
- Cooktop - Electric, Disposal, Microwave - Built-In, Stove/Oven - Electric
- Interior Features
- 1st Floor Master, 9Ft+ Ceilings, Ceiling Fan(s), Kitchen Island, Smoke Detectors, Solid Surface, Walk-in Shower, Walk-In Closet
- Cooling
- Heat Pump
- Heating
- Heat Pump
- Foundation
- Raised, Slab
- Roof
- Architectural Shingle
- Exterior Finish
- Composition, Wood Siding
- Exterior Features
- Covered, Patio, Screened
- Utilities
- Municipal Sewer, Municipal Water
- Lot Water Features
- None
- Elementary School
- Union
- Middle School
- Shallotte
- High School
- West Brunswick
Mortgage Calculator
Listing courtesy of Keller Williams Innovate-Oib Island. Selling Office: Keller Williams Innovate-Oib Island.

Copyright 2024 NCRMLS. All rights reserved. North Carolina Regional Multiple Listing Service, (NCRMLS), provides content displayed here (“provided content”) on an “as is” basis and makes no representations or warranties regarding the provided content, including, but not limited to those of non-infringement, timeliness, accuracy, or completeness. Individuals and companies using information presented are responsible for verification and validation of information they utilize and present to their customers and clients. NCRMLS will not be liable for any damage or loss resulting from use of the provided content or the products available through Portals, IDX, VOW, and/or Syndication. Recipients of this information shall not resell, redistribute, reproduce, modify, or otherwise copy any portion thereof without the expressed written consent of NCRMLS.
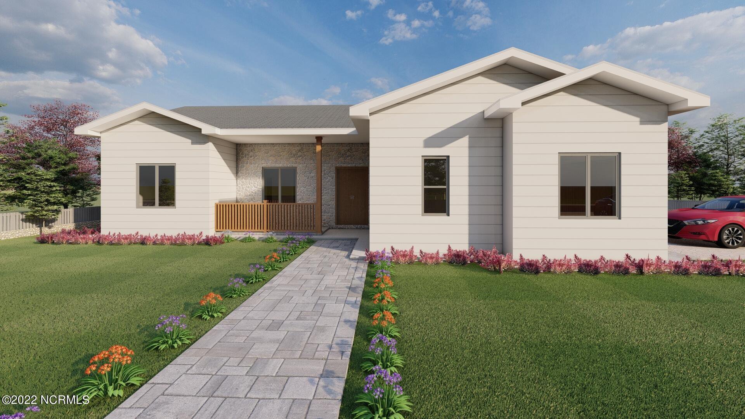
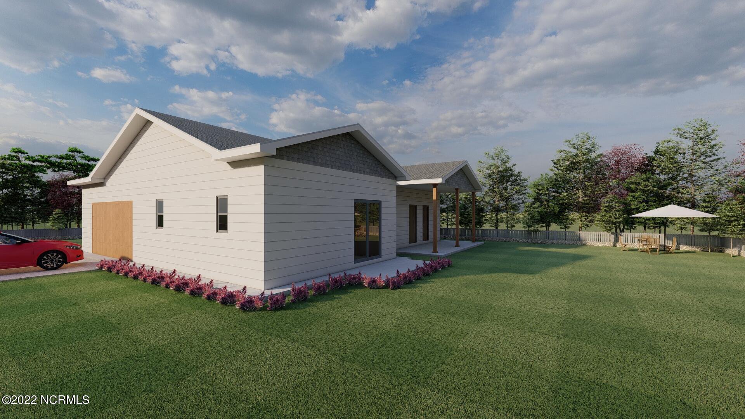
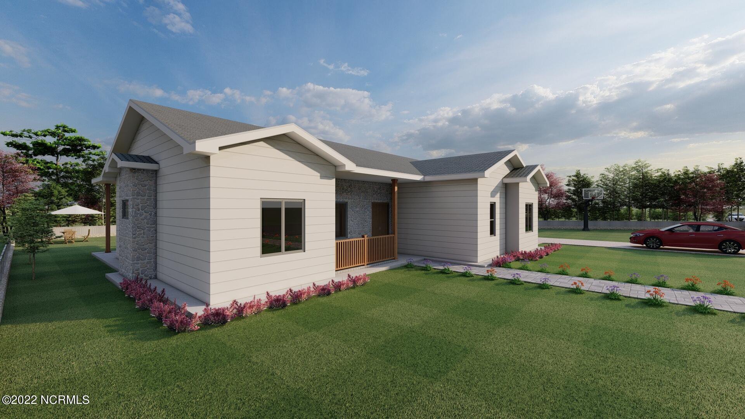
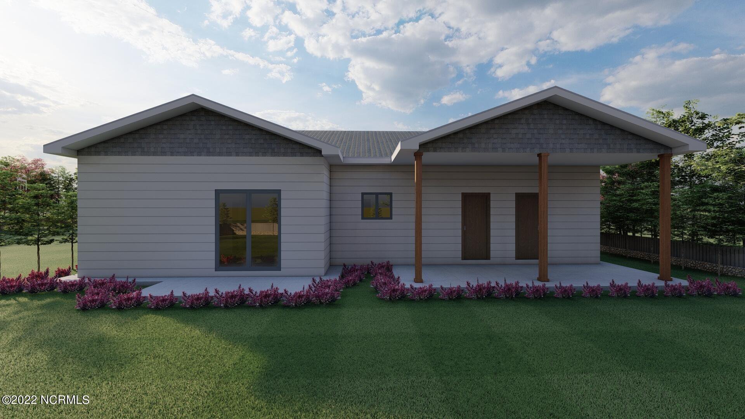
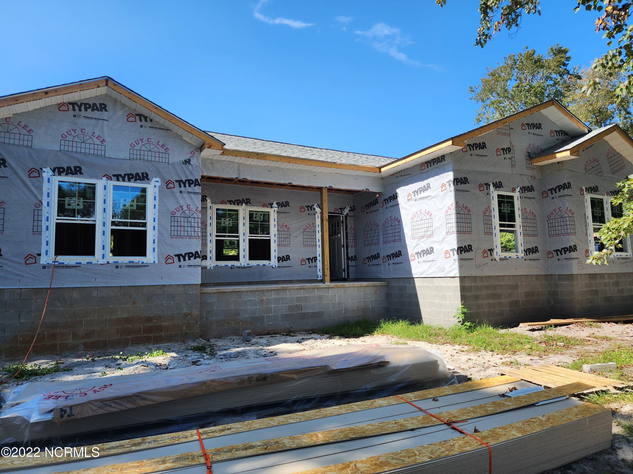
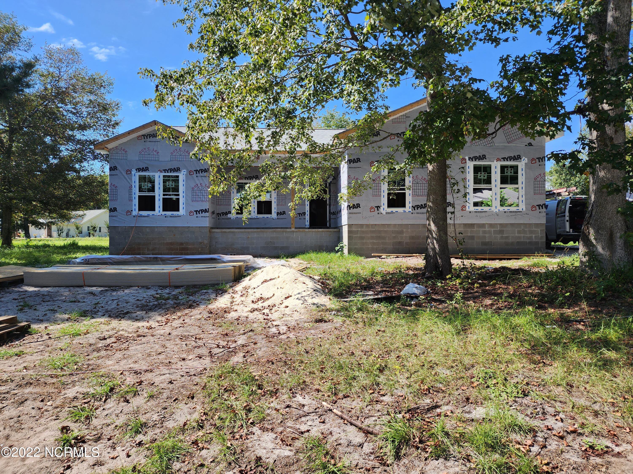
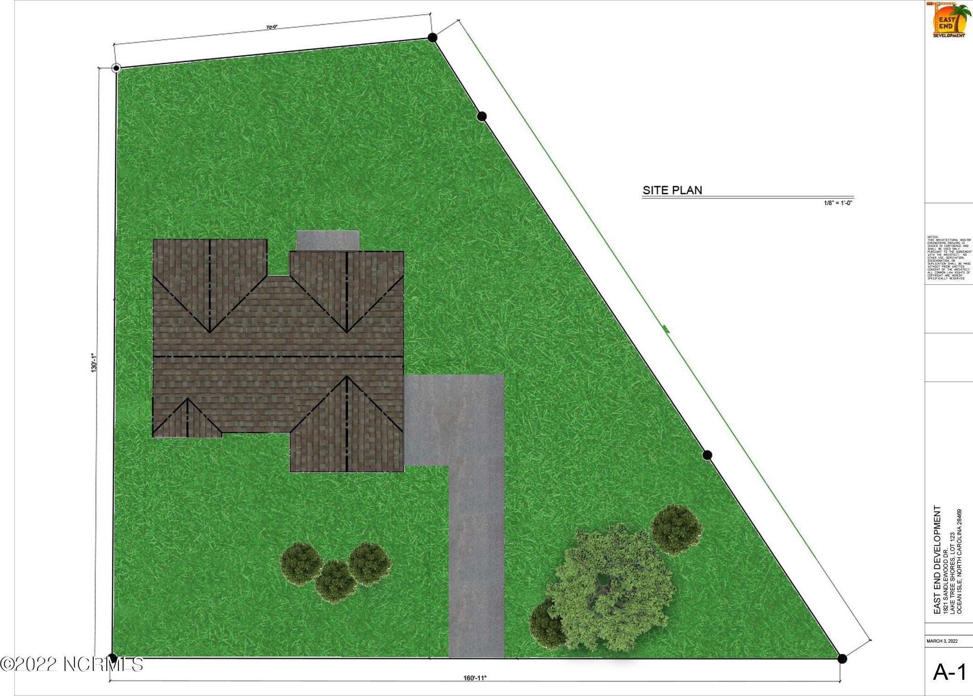
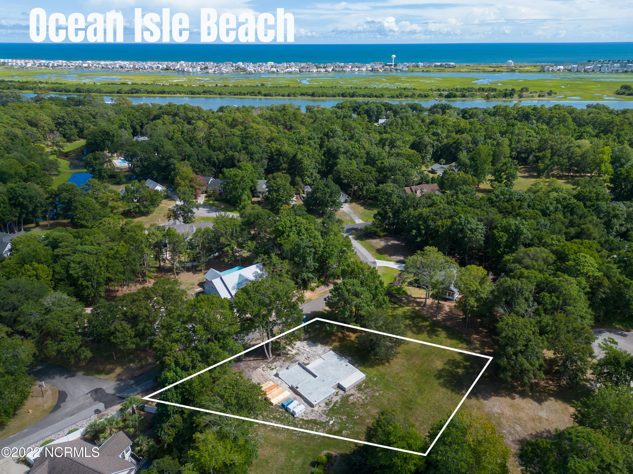
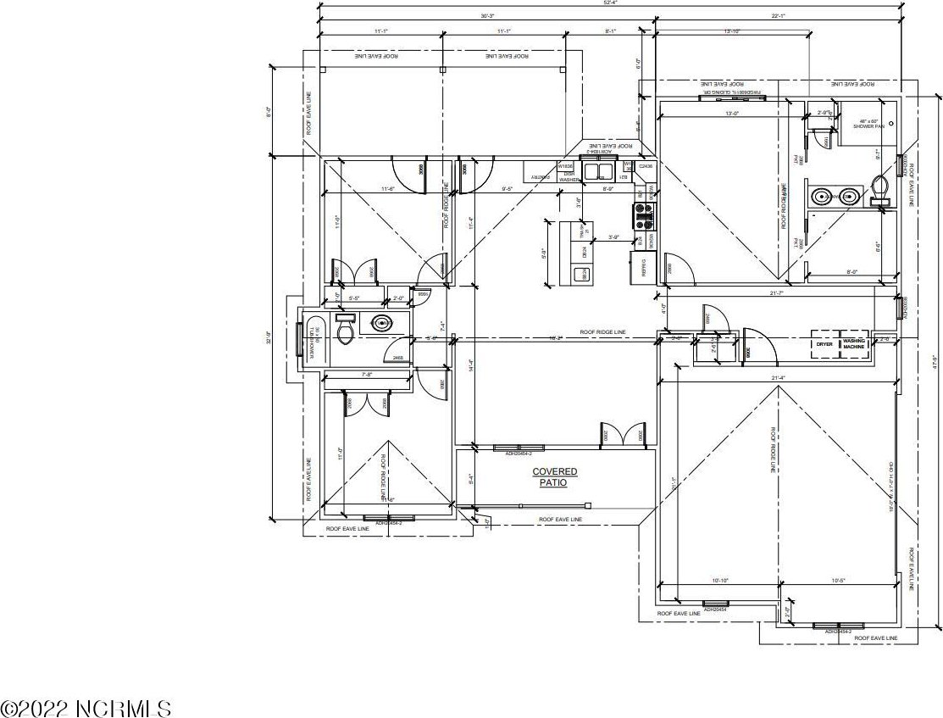
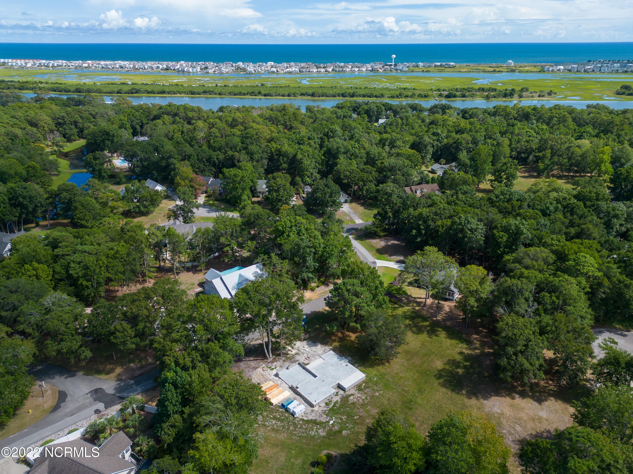
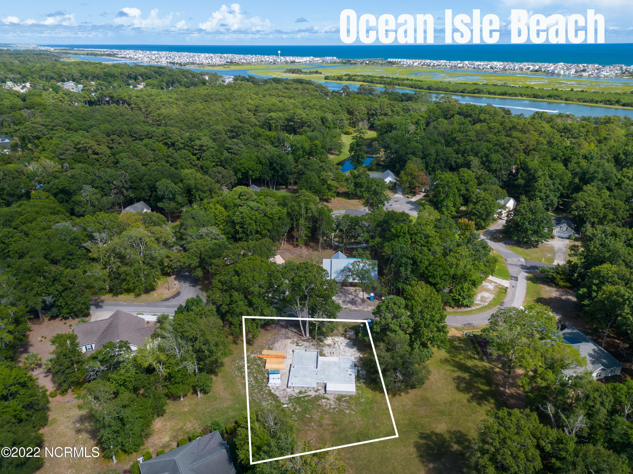
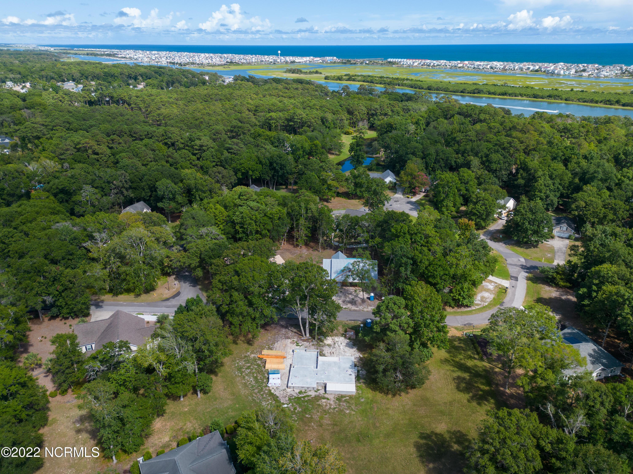
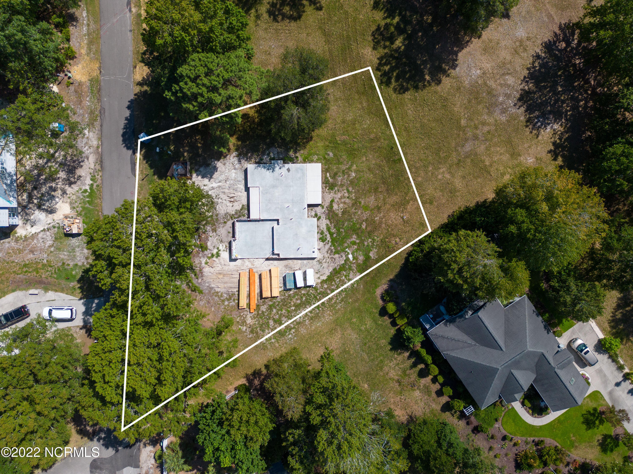
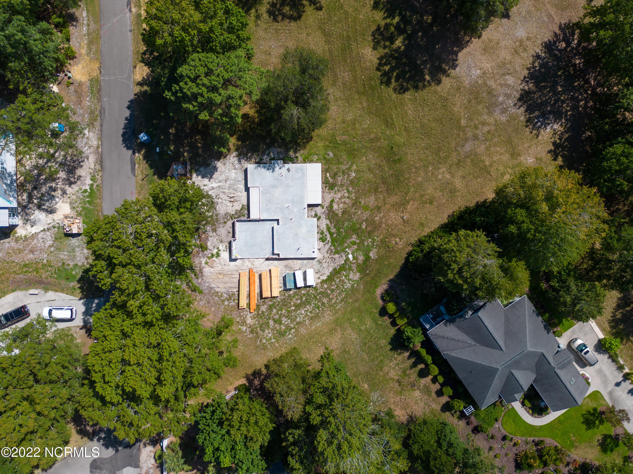
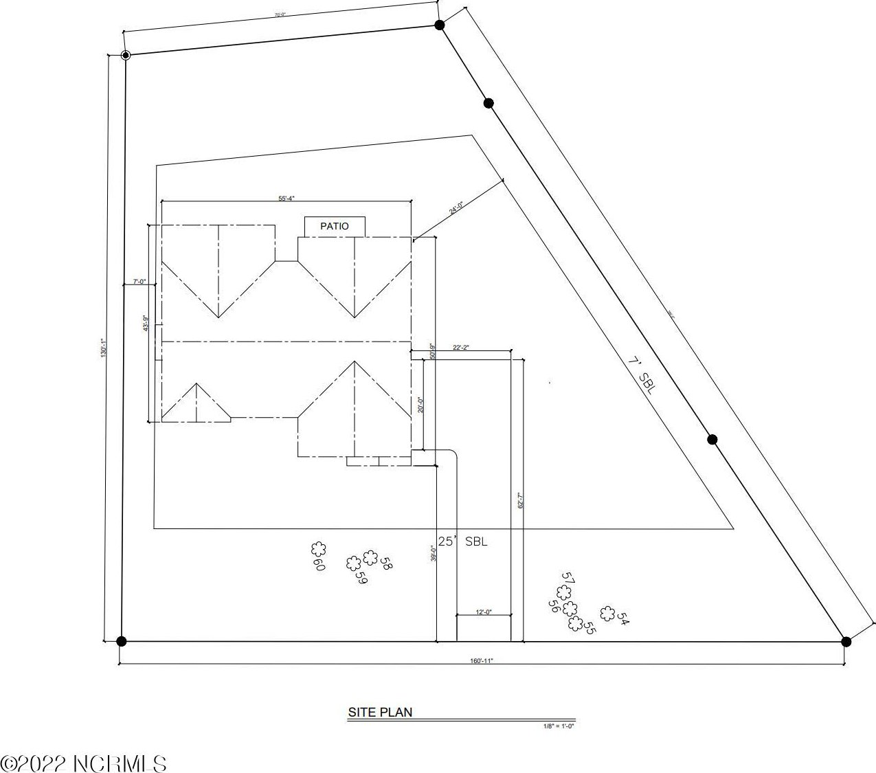
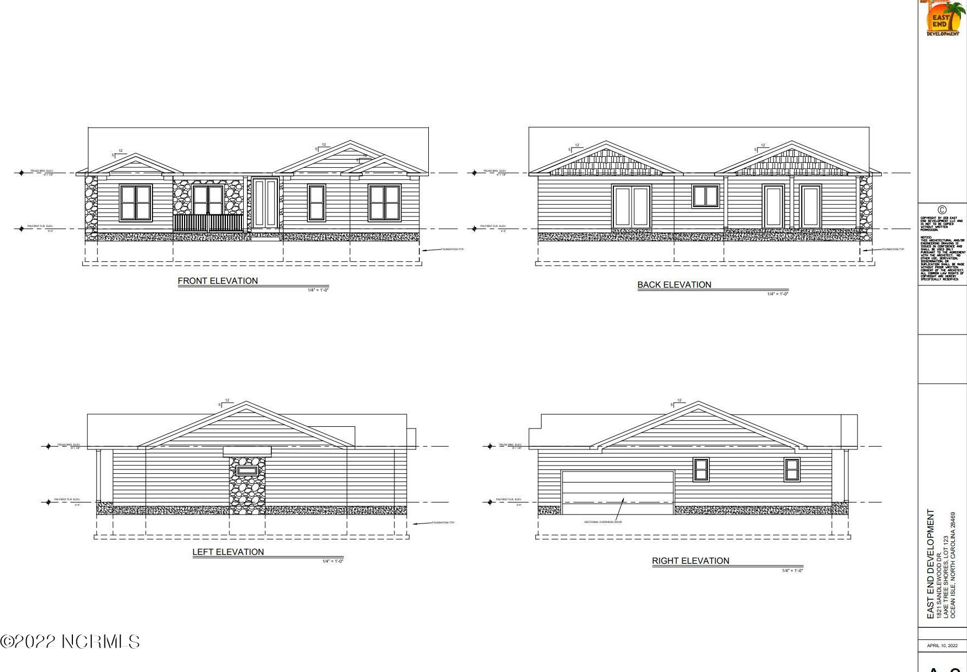
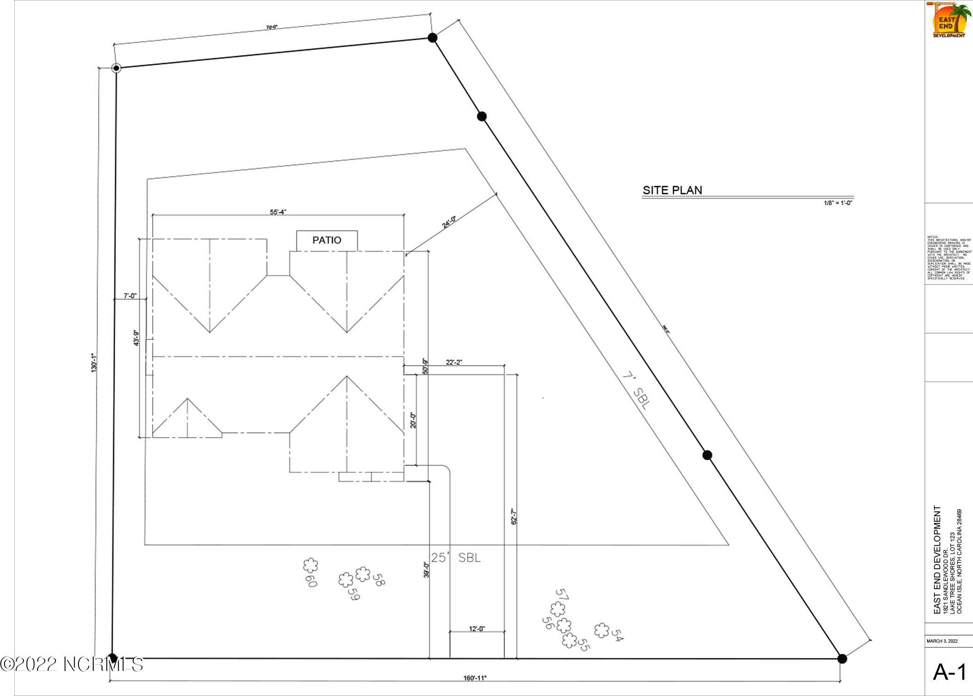
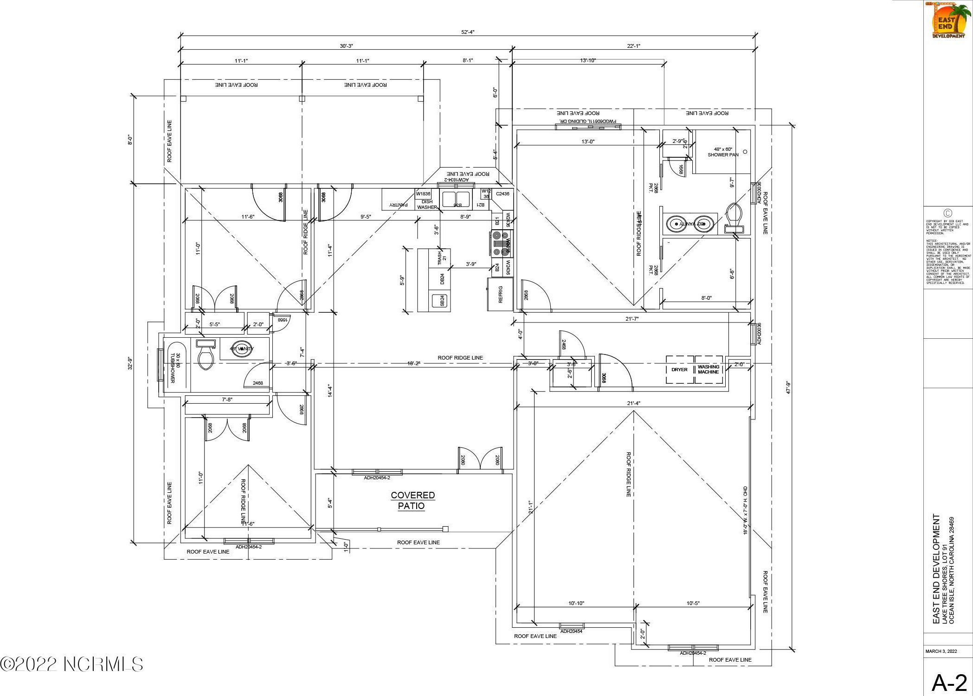
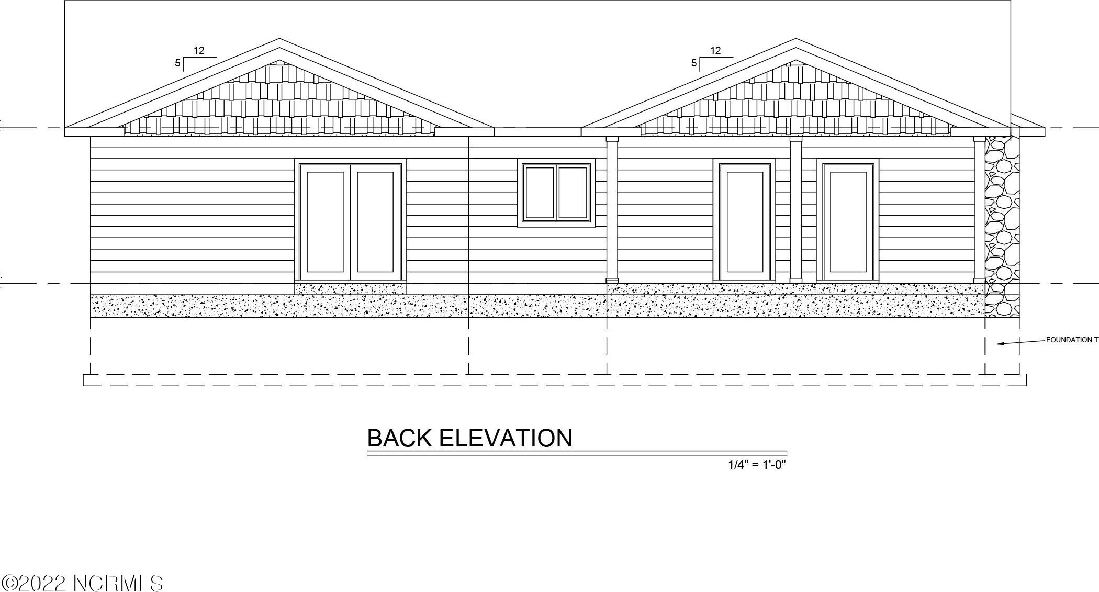
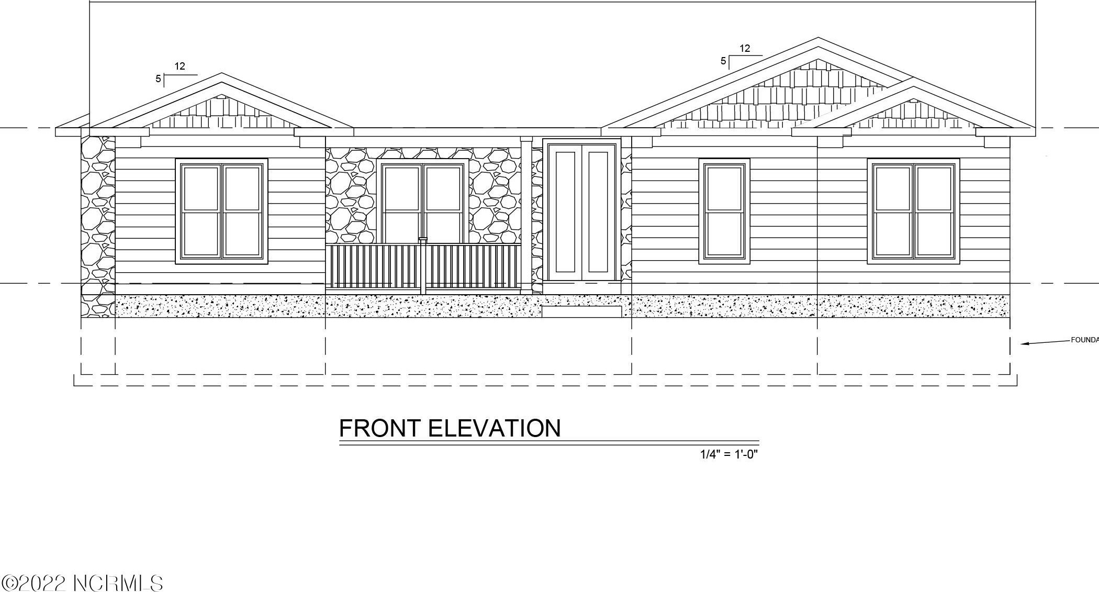
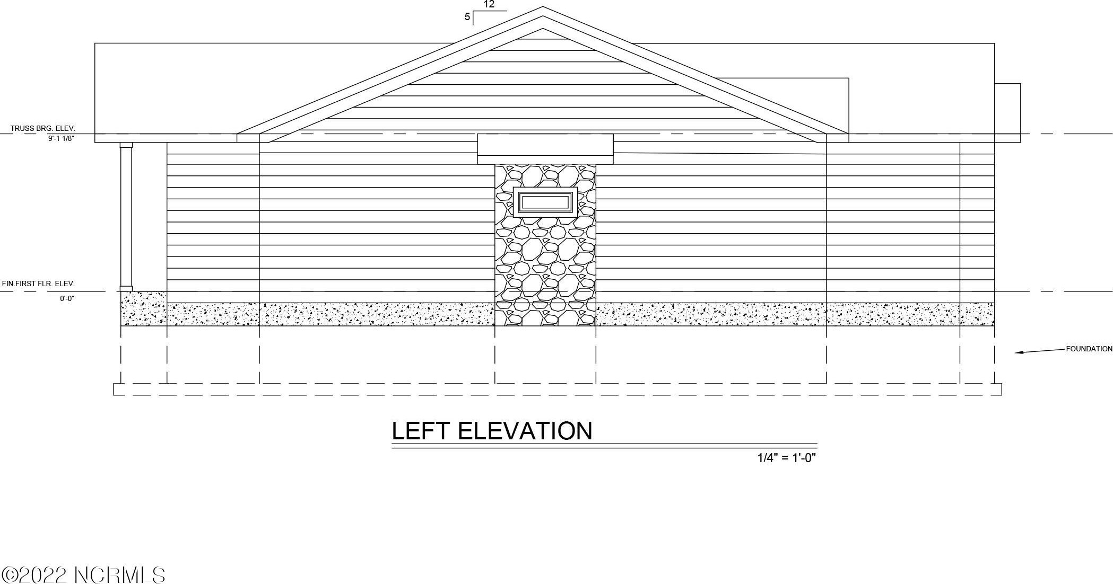
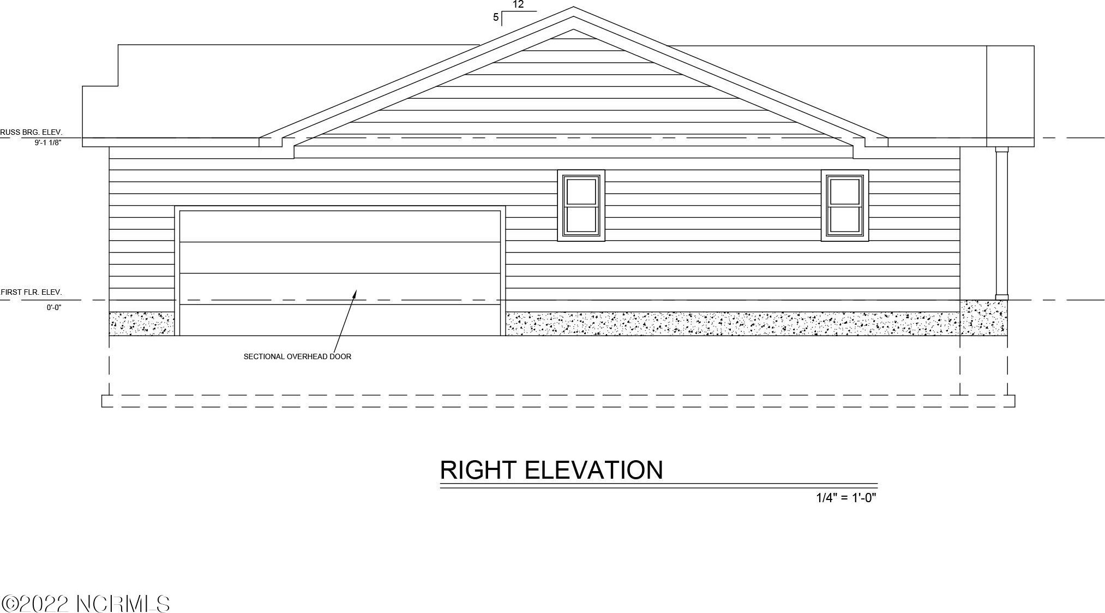
/u.realgeeks.media/brunswickcountyrealestatenc/Marvel_Logo_(Smallest).jpg)