7320 Lieth Lane, Sunset Beach, NC 28468
- $642,750
- 4
- BD
- 3
- BA
- 2,151
- SqFt
- Sold Price
- $642,750
- List Price
- $639,745
- Status
- CLOSED
- MLS#
- 100341916
- Closing Date
- Jul 31, 2023
- Days on Market
- 314
- Year Built
- 2022
- Levels
- One and One Half
- Bedrooms
- 4
- Bathrooms
- 3
- Full-baths
- 3
- Living Area
- 2,151
- Acres
- 0.26
- Neighborhood
- Thistle Downs
- Stipulations
- None
Property Description
The Stirling has an open floor plan and is predominately one level. The fantastic upgrades in this home are too vast to list but available upon request. Do not miss out on this tremendous opportunity. Thistle Golf Estates embodies a bygone era's fine craftsmanship and aesthetic character. An old-world theme infused with modern sensibilities permeates throughout the community. Free-flowing interiors and natural stone and brick exteriors complement exquisitely maintained grounds and panoramic golf vistas. From the gated entrance to the luxurious golf clubhouse and community center, no other communities in southeastern North Carolina combine this unique beach community's sophisticated and welcoming ambiance.Thistle Golf Estates is poised to be among the most desirable master-planned communities along the Silver Coast of North Carolina. Conveniently located just minutes from beautiful and pristine Sunset Beach, North Carolina, Thistle Golf Estates offers one of the area's most stunning and tranquil settings along the southeast coast of North Carolina. Within 40 minutes, residents can enjoy the excitement of Myrtle Beach and the sophistication of historic Wilmington, as well as two international airports.With just 145 planned custom homes on 400 acres, Thistle Golf Estates offers exclusivity and charm that many larger golf communities lack. With 27 majestic golf holes styled after the Scottish forebear Thistle Golf Club of Lieth, residents may enjoy a relaxing round of golf or reminisce with friends and neighbors at the 19th-century-inspired clubhouse.
Additional Information
- Taxes
- $363
- HOA (annual)
- $2,320
- Available Amenities
- Clubhouse, Community Pool, Fitness Center, Gated, Golf Course, Maint - Comm Areas, Management, Security
- Appliances
- Cooktop - Gas, Dishwasher, Microwave - Built-In, Refrigerator, Wall Oven
- Interior Features
- 1st Floor Master, 9Ft+ Ceilings, Ceiling - Trey, Ceiling Fan(s), Gas Logs, Kitchen Island, Pantry, Smoke Detectors, Solid Surface, Walk-In Closet
- Cooling
- Heat Pump, Zoned
- Heating
- Heat Pump, Zoned
- Fireplaces
- 1
- Floors
- Carpet, LVT/LVP, Tile
- Foundation
- Slab
- Roof
- Architectural Shingle, Metal
- Exterior Finish
- Fiber Cement, Stone, Stucco
- Exterior Features
- Gas Logs, Covered, Patio, Porch, Corner Lot
- Lot Information
- Corner Lot
- Utilities
- Municipal Sewer Available, Municipal Water
- Elementary School
- Jessie Mae Monroe
- Middle School
- Shallotte
- High School
- West Brunswick
Mortgage Calculator
Listing courtesy of Jte Real Estate. Selling Office: Jte Real Estate.

Copyright 2024 NCRMLS. All rights reserved. North Carolina Regional Multiple Listing Service, (NCRMLS), provides content displayed here (“provided content”) on an “as is” basis and makes no representations or warranties regarding the provided content, including, but not limited to those of non-infringement, timeliness, accuracy, or completeness. Individuals and companies using information presented are responsible for verification and validation of information they utilize and present to their customers and clients. NCRMLS will not be liable for any damage or loss resulting from use of the provided content or the products available through Portals, IDX, VOW, and/or Syndication. Recipients of this information shall not resell, redistribute, reproduce, modify, or otherwise copy any portion thereof without the expressed written consent of NCRMLS.
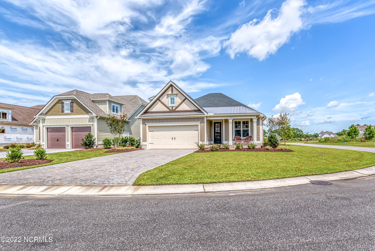
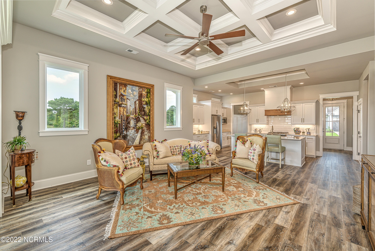
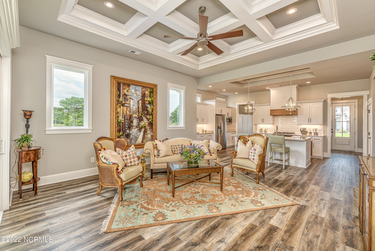
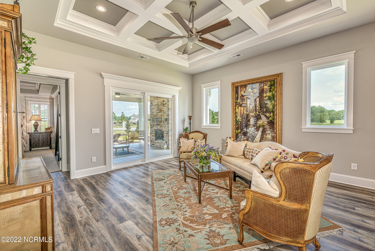
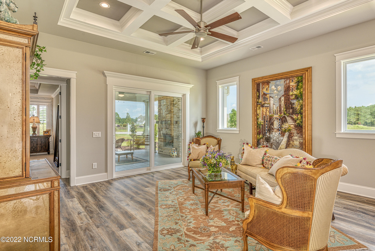
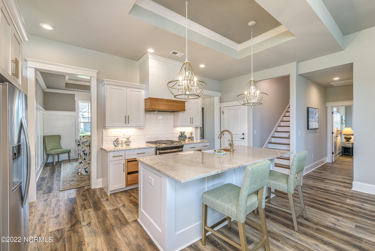

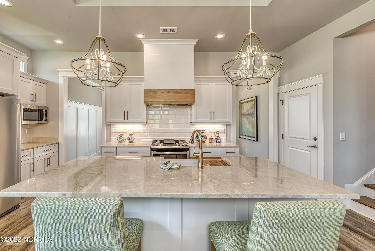
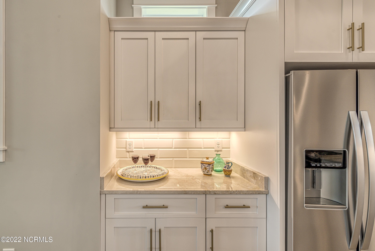
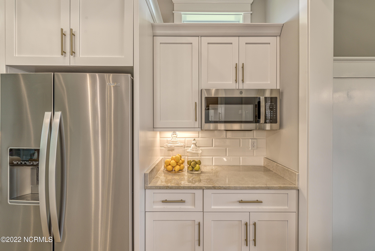
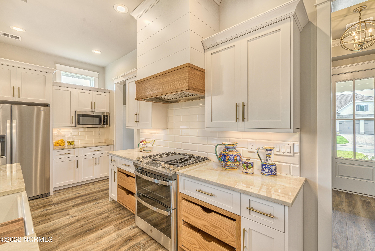
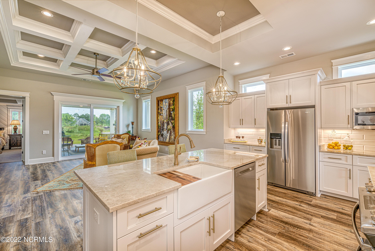
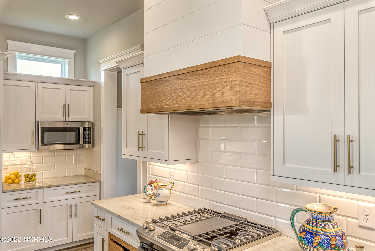
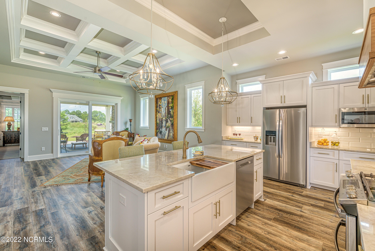
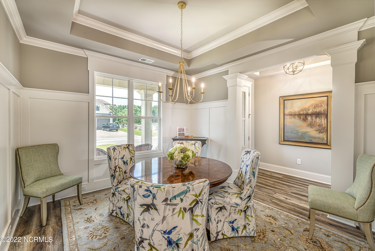
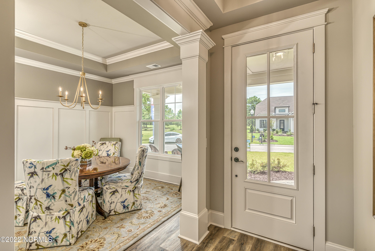
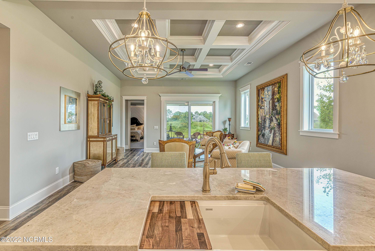
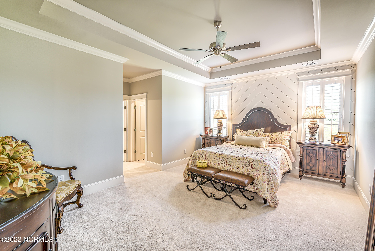
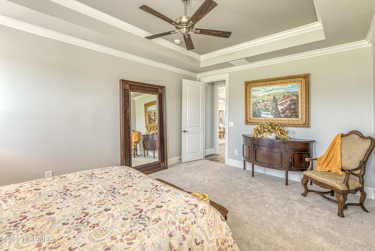
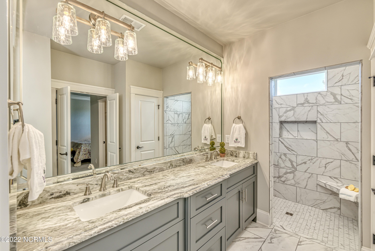
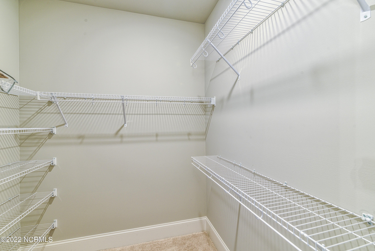
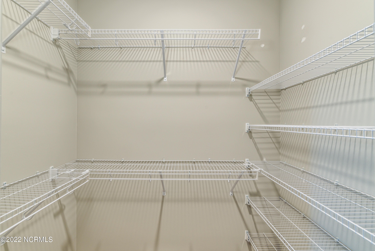

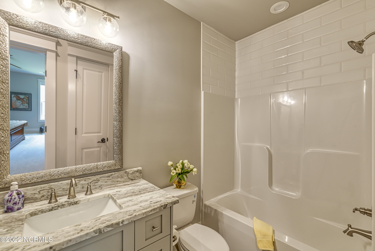
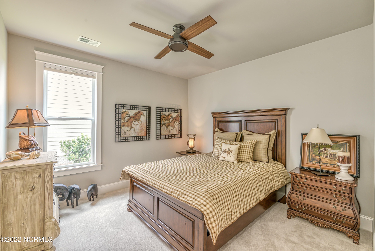
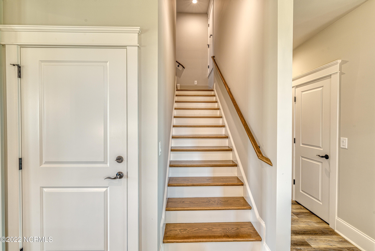
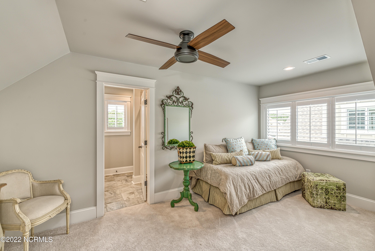
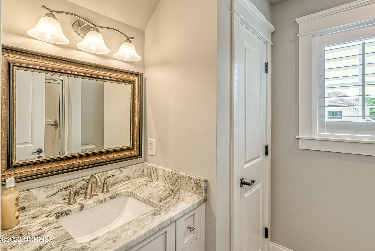
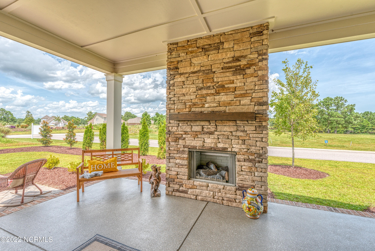
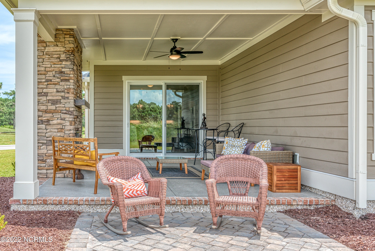
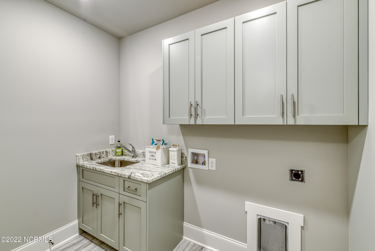
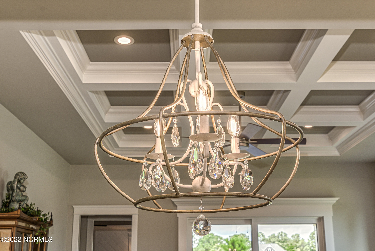
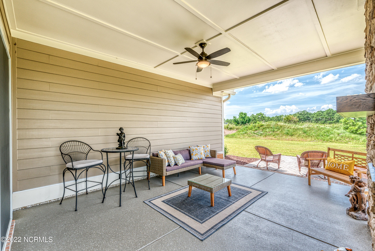
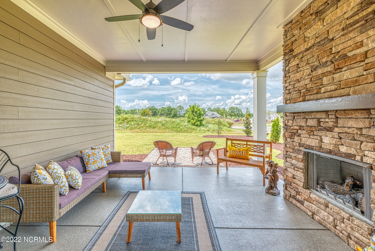
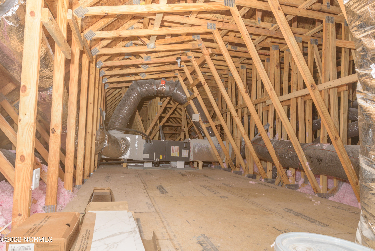
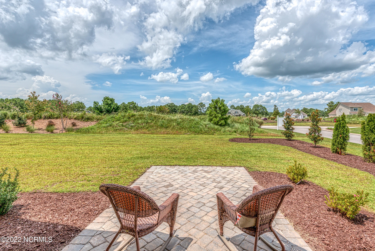
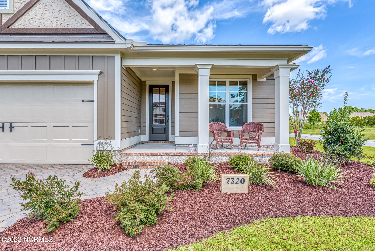
/u.realgeeks.media/brunswickcountyrealestatenc/Marvel_Logo_(Smallest).jpg)