853 Heron Landing, Holden Beach, NC 28462
- $964,000
- 6
- BD
- 6
- BA
- 2,800
- SqFt
- Sold Price
- $964,000
- List Price
- $1,050,000
- Status
- CLOSED
- MLS#
- 100334655
- Closing Date
- Jan 31, 2023
- Days on Market
- 146
- Year Built
- 2020
- Levels
- Two
- Bedrooms
- 6
- Bathrooms
- 6
- Half-baths
- 1
- Full-baths
- 5
- Living Area
- 2,800
- Acres
- 0.25
- Neighborhood
- Heron Landing
- Stipulations
- None
Property Description
GRAB YOUR BINOCULARS and enjoy the best seat this coastal home has to offer from the UPPER WIDOW'S WALK situated to engulf all the views of island life. Close your eyes and allow your senses to embrace the sound of the waves and the smell of the salt air to recharge your SOUL. Beautiful coastal home offers an inverted floor plan that was built to capture coastal views from the Marsh to the ICW from every angle possible. You will be mesmerized by the incredible views this home offers whether relaxing on one of the many decks or sitting inside. The social scene begins on the upper level offering an open floor plan with the living room focal point being the 12 foot coffered ceiling and a corner gas crystal fireplace. Quaint kitchen offers stainless steel appliances featuring a Bertazzoni Italia Gas Stove, large island, granite countertops, and a separate pantry. The extraordinary Owner Suite is located on the upper level and boasts views of the Waterway and offers a grand Owner's Bathroom. Owner converted one of the upper bedrooms into a fashion enthusiast dream closet. Hardwood and tile floors throughout the home. Spray foam Insulation. Lower level offers a sitting room and three bedrooms with their own private bathrooms. Super-sized rear decks capture all the views of the ICW/Marsh, Wildlife, Breezes, Sunrises, & Sunsets. This raised home is situated on a deep lot & offers a ton of ground floor space for garage, workshop, &/or recreational area. Outdoor entertaining is a breeze! Too many extras to list!
Additional Information
- Taxes
- $4,856
- Available Amenities
- No Amenities
- Appliances
- Dishwasher, Dryer, Microwave - Built-In, Refrigerator, Stove/Oven - Gas, Washer
- Interior Features
- 9Ft+ Ceilings, Ceiling Fan(s), Elevator, Foyer, Kitchen Island, Pantry, Reverse Floor Plan, Smoke Detectors
- Cooling
- Central
- Heating
- Heat Pump
- Water Heater
- Propane
- Fireplaces
- 1
- Floors
- Marble, Tile, Wood
- Foundation
- Pilings, Slab
- Roof
- Architectural Shingle
- Exterior Finish
- Fiber Cement
- Exterior Features
- Irrigation System, Covered, Deck, Porch
- Utilities
- Municipal Sewer, Municipal Water
- Elementary School
- Virginia Williamson
- Middle School
- Cedar Grove
- High School
- West Brunswick
Mortgage Calculator
Listing courtesy of Proactive Real Estate. Selling Office: Carolina Plantations Real Estate.

Copyright 2024 NCRMLS. All rights reserved. North Carolina Regional Multiple Listing Service, (NCRMLS), provides content displayed here (“provided content”) on an “as is” basis and makes no representations or warranties regarding the provided content, including, but not limited to those of non-infringement, timeliness, accuracy, or completeness. Individuals and companies using information presented are responsible for verification and validation of information they utilize and present to their customers and clients. NCRMLS will not be liable for any damage or loss resulting from use of the provided content or the products available through Portals, IDX, VOW, and/or Syndication. Recipients of this information shall not resell, redistribute, reproduce, modify, or otherwise copy any portion thereof without the expressed written consent of NCRMLS.
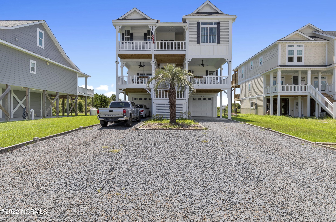
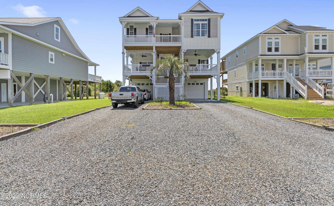
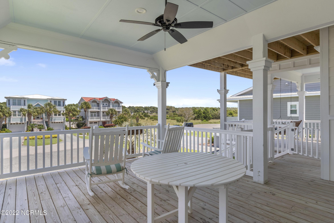
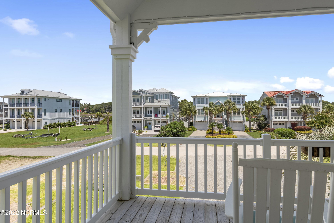
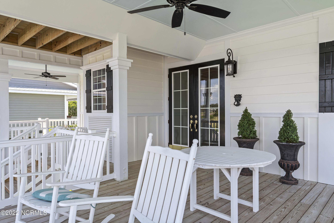
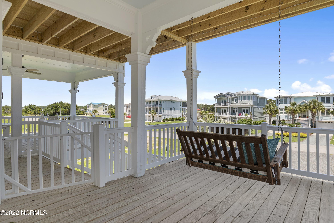
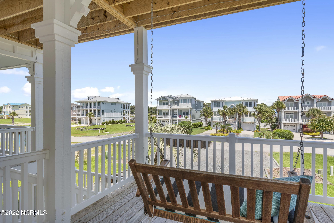
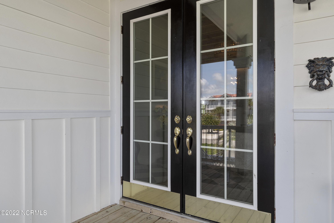
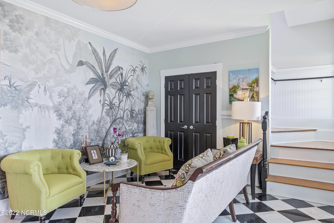
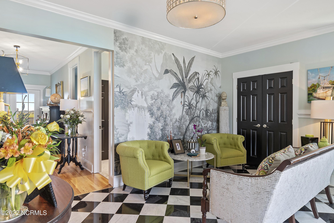
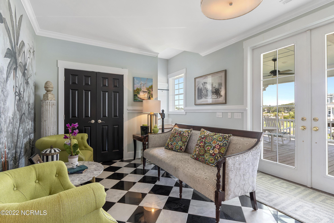
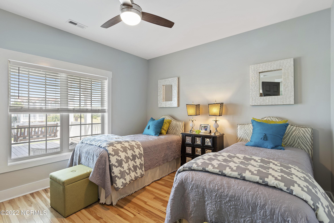
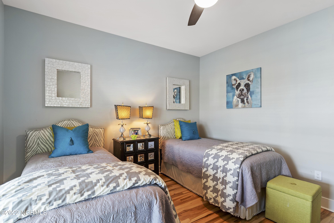
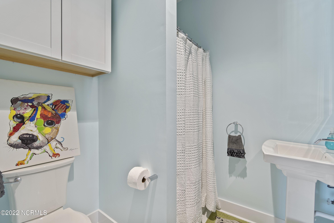
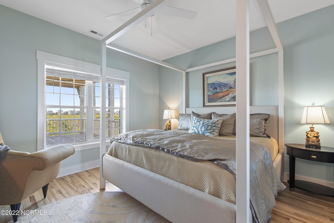
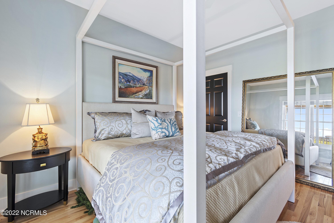
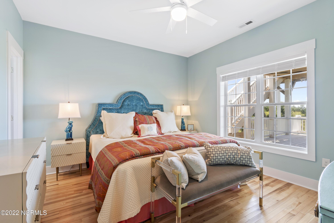
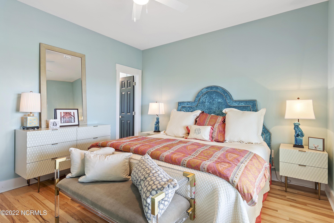
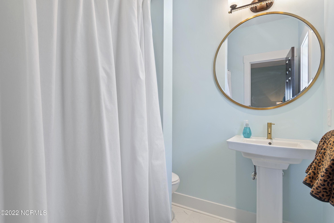
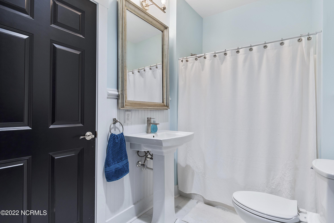
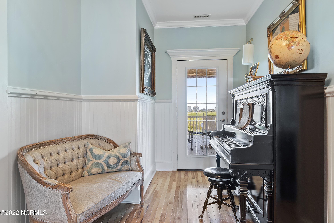
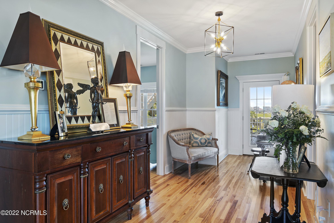
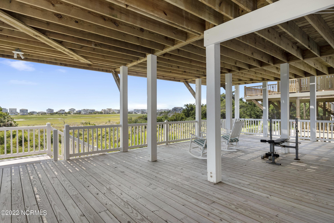
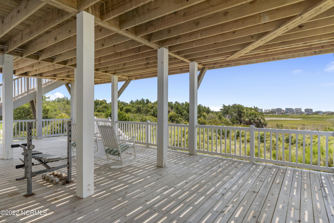
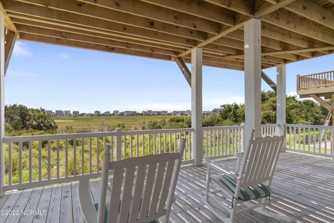
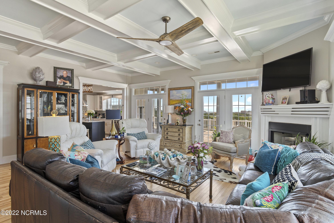
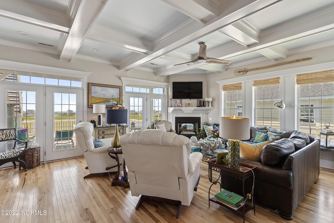
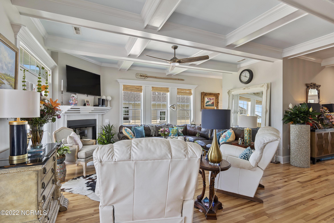
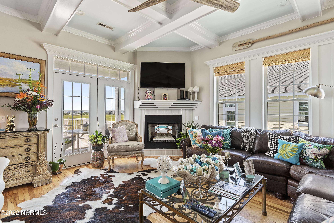
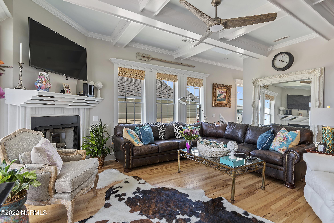
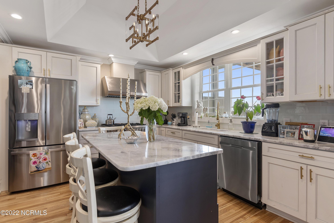
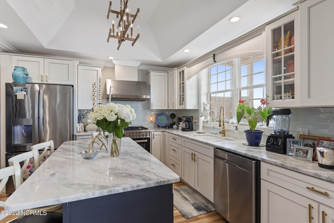
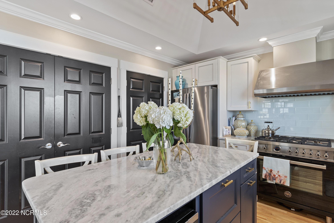
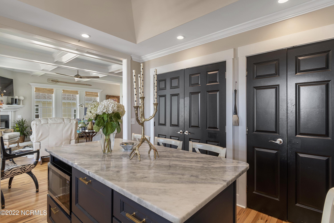
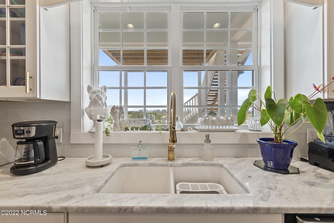
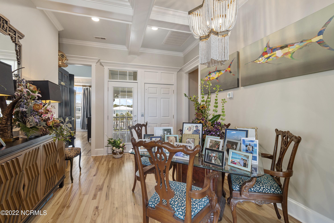
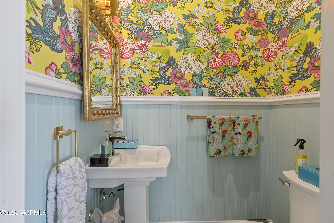
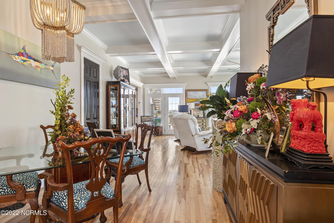
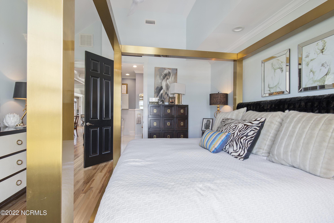
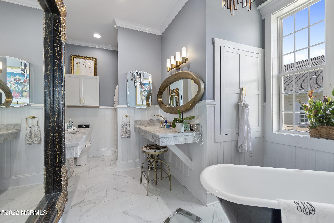
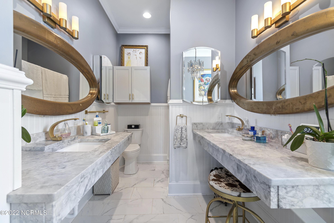
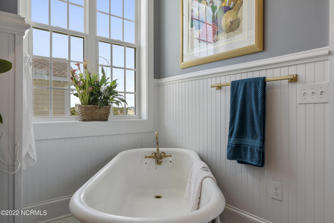
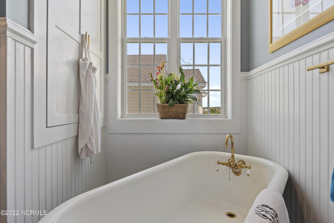
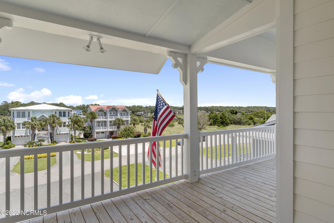
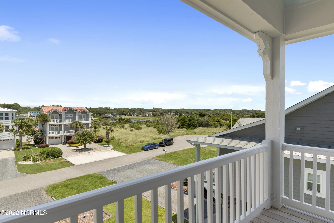
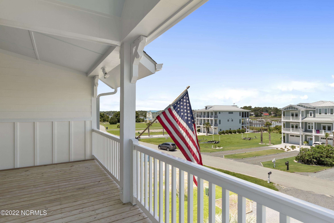
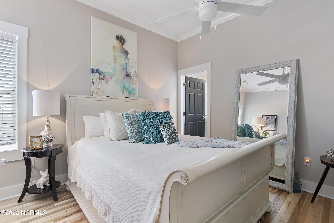
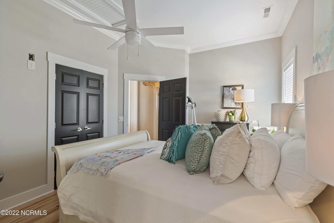
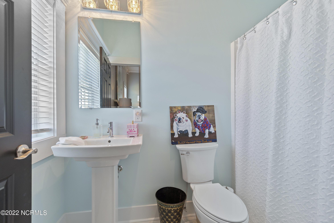
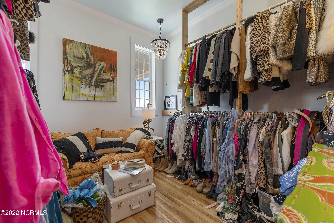
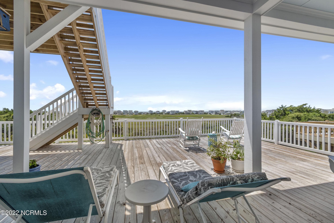
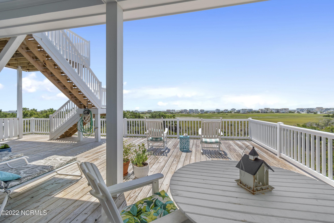
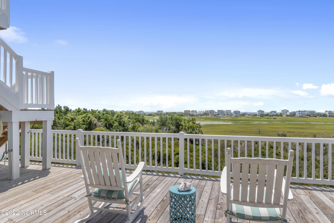
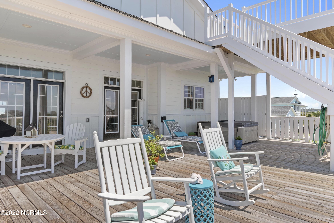
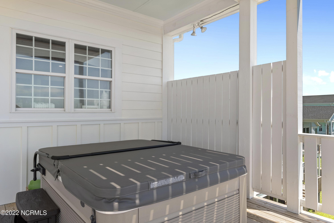
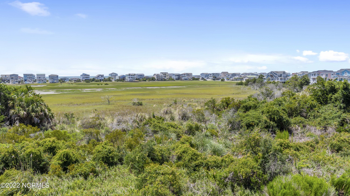
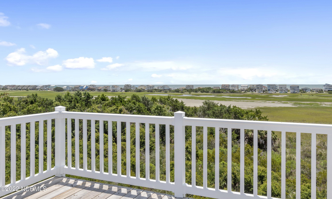
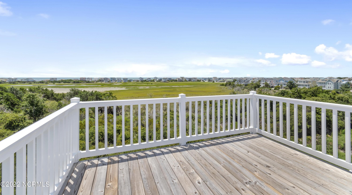
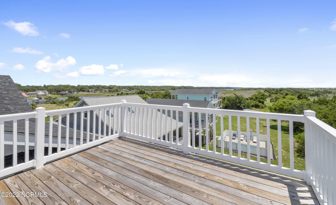
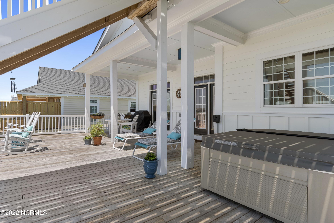
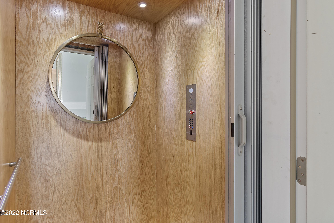
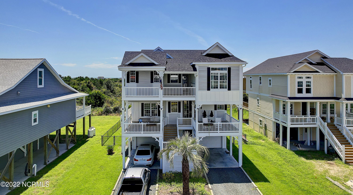
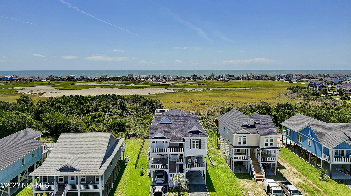
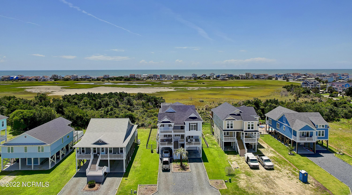
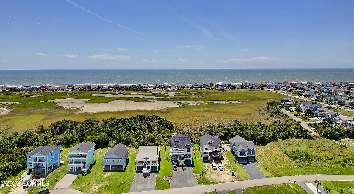
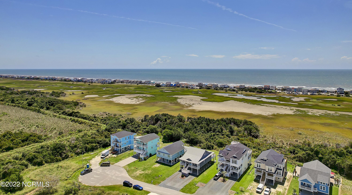
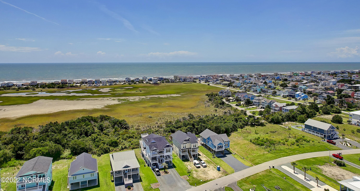
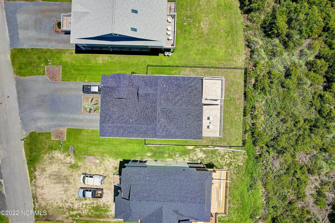
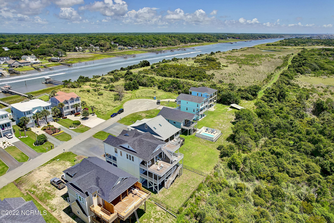
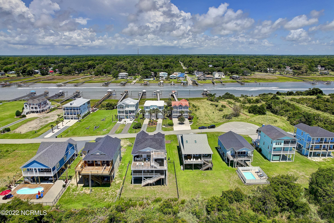
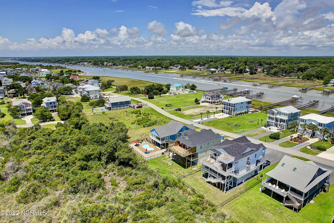
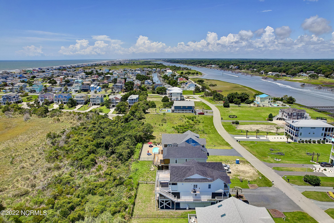
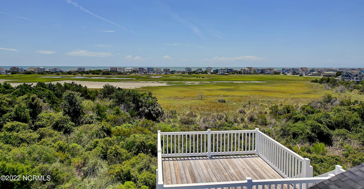
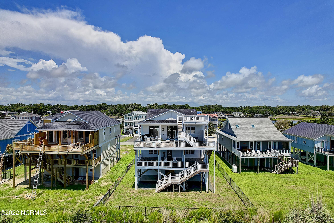
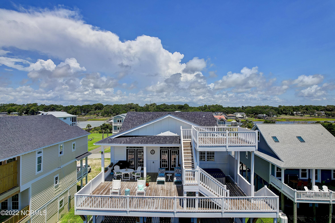
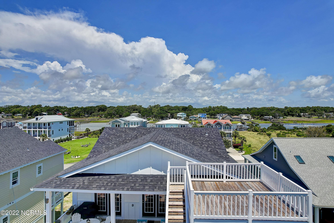
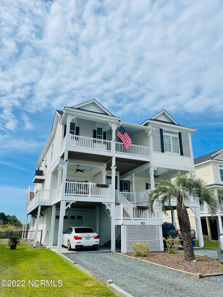
/u.realgeeks.media/brunswickcountyrealestatenc/Marvel_Logo_(Smallest).jpg)