2949 Serrano Trail Se, Bolivia, NC 28422
- $865,000
- 5
- BD
- 5
- BA
- 4,232
- SqFt
- Sold Price
- $865,000
- List Price
- $879,000
- Status
- CLOSED
- MLS#
- 100327188
- Closing Date
- Jul 27, 2022
- Days on Market
- 27
- Year Built
- 2005
- Levels
- 3 Story or More
- Bedrooms
- 5
- Bathrooms
- 5
- Half-baths
- 1
- Full-baths
- 4
- Living Area
- 4,232
- Acres
- 0.39
- Neighborhood
- Seawatch @ Sunset Harbor
- Stipulations
- None
Property Description
This incredibly magnificent, custom-built Conch style home with its acclaimed tower is loaded with details and the finest craftmanship you will find in this area - and it can now be yours! 4,232 heated square feet includes 5 Bedrooms, 4 Full Bathrooms and half bath powder room, a fully equipped Chef-Style kitchen with oversized pantry, formal dining area, open space great room with living area and eating nook, a media room-office, 3rd floor tower reading station, two car garage with golf cart bay and more! Thoroughly well-planned as a showcase model home and former Parade of Homes blue ribbon winner, the current owners and only residents since 2013, have thoroughly maintained and improved this masterpiece over the years. The stately great room with fireplace and large kitchen provides plenty of space for food preparation and cooking, entertaining family and friends, or just relaxing by yourselves, all of which can be further enhanced by opening the doors to a huge, screened porch area which exits to your own private patio oasis and hot tub - all of which can be yours. Loads of natural and accent lighting allow for friends and family to gather comfortably to enjoy the Carolina lifestyle any time of the day or night. From the fully equipped kitchen, view your favorite program on the large-screen TV over the ventless fireplace with granite hearth as you take advantage of a professional gas flame cooktop for your favorite meal, and an adjacent walk-in pantry capable of holding all your culinary needs and even more. A utility island with sink gives more space for all the cooks in your kitchen! Check out the unique backsplash, over the top crown molding and custom cabinetry which is sure to impress you and your guests. Alternatively, you can share your gourmet prepared meal with guests in the formal dining room or even consider cooking outside on the grill. Choose whether its the indoor or outdoor fireplace table for drinks and conversation before or after..... your meal! Still, additional choices include sitting under the awning of your front porch, or ease into the hot tub because it's all yours! When your day is done, your extra-large master suite with crown molding galore provides the escape and quality sleep you deserve. Wake up to a productive day and step in and out of your seamless step walk-in master bathroom shower with overhead rain shower for the ultimate showering experience. A dual vanity to separate your toiletries and sit-down make-up station are an added plus and after all you deserve it! A stately stairwell system leads to the 2nd floor where Bedrooms 2 & 3 share a full bathroom with shower and tub, granite countertops and plenty of room and closet space. The upstairs Master Bedroom or Bedroom 4 is large, has its own full bathroom of course, and its own private 300+ sq.ft. covered porch with utility closet! This can be your in-law suite or guest quarters and truly special for whoever is lucky enough. Finishes include cherry hardwood floors, cedar porch ceilings, all high end windows and doors, a central vacuum system on the 1st and 2nd floors, tile, trek decking and more! Your office and media room on the main level can be used for telecommuting or distance learning and includes a built-in wall of custom cabinetry and shelving. A surround sound intercom system works throughout the home and can be set up with Bluetooth. The 3rd floor tower is your own relaxation station for quiet time to relax and reflect. Besides multiple closets throughout, as well as a storage room in your 2-car garage, and also a great spot for a workshop and golf cart. And the location has this home nestled within the beautiful live oak and pine forest community of Seawatch at Sunset Harbor, centered between Wilmington and Myrtle Beach. This is your opportunity to live safely and privately within a gated community in a premier home for the ages. Make this your home, just minutes from pristine Atlantic Ocean beaches on nearby Oak Island or any other beach throughout Brunswick County. Run, walk or bike on the miles of community walking trails that weave through the Mercer Mill Creek basin; load your canoe or kayak in at the Kayak Center or just enjoy the scenic beauty and abundant wildlife of Seawatch. While safely secluded in your new residence, you are just minutes from Southport which boasts restaurants, shopping, art galleries and a stunning waterfront. So much to explore nearby, that is if you even desire to leave your magnificent new home. Schedule your showing today before it's too late!
Additional Information
- Taxes
- $3,164
- HOA (annual)
- $645
- Available Amenities
- Boat Dock, Clubhouse, Gated, Maint - Comm Areas, Maint - Grounds, Maint - Roads, Maintenance Structure, Picnic Area, Trail(s)
- Appliances
- Bar Refrigerator, Central Vac, Cooktop - Gas, Dishwasher, Disposal, Dryer, Microwave - Built-In, Refrigerator, Wall Oven, Washer
- Interior Features
- 1st Floor Master, 9Ft+ Ceilings, Bookcases, Ceiling Fan(s), Hot Tub, Intercom/Music, Kitchen Island, Pantry, Smoke Detectors, Walk-in Shower, Walk-In Closet
- Cooling
- Central
- Heating
- Fireplace(s), Heat Pump
- Fireplaces
- 1
- Floors
- Tile, Wood
- Foundation
- Crawl Space
- Roof
- Shingle
- Exterior Finish
- Fiber Cement
- Exterior Features
- Irrigation System, Covered, Deck, Enclosed, Patio, Porch, Screened, Corner Lot
- Lot Information
- Corner Lot
- Utilities
- Municipal Sewer Available, Municipal Water, Septic On Site
- Garage Description
- Golf cart bay
- Elementary School
- Virginia Williamson
- Middle School
- Cedar Grove
- High School
- South Brunswick
Mortgage Calculator
Listing courtesy of Coastal Development & Realty Oak Island. Selling Office: Coastal Development & Realty Oak Island.

Copyright 2024 NCRMLS. All rights reserved. North Carolina Regional Multiple Listing Service, (NCRMLS), provides content displayed here (“provided content”) on an “as is” basis and makes no representations or warranties regarding the provided content, including, but not limited to those of non-infringement, timeliness, accuracy, or completeness. Individuals and companies using information presented are responsible for verification and validation of information they utilize and present to their customers and clients. NCRMLS will not be liable for any damage or loss resulting from use of the provided content or the products available through Portals, IDX, VOW, and/or Syndication. Recipients of this information shall not resell, redistribute, reproduce, modify, or otherwise copy any portion thereof without the expressed written consent of NCRMLS.
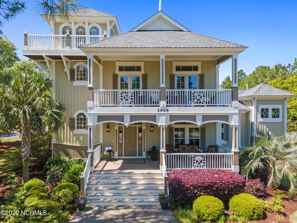
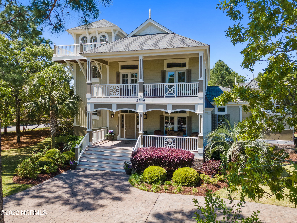
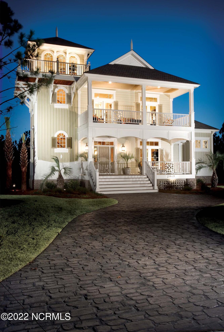
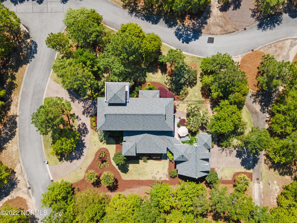
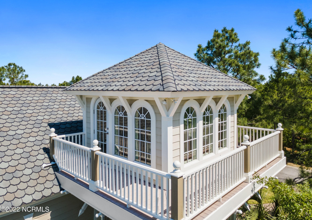
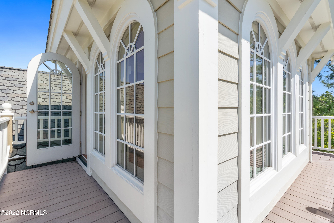
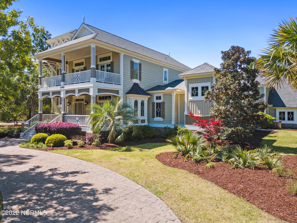
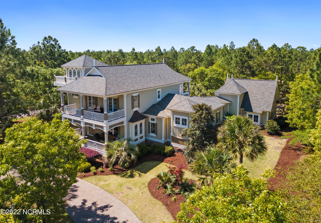
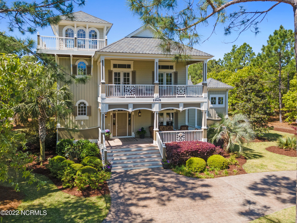
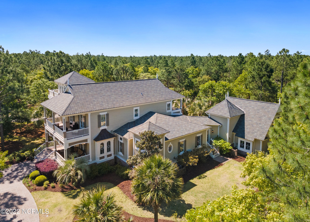
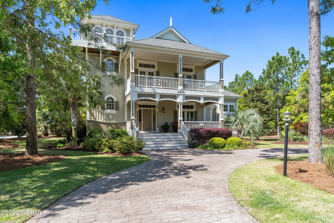
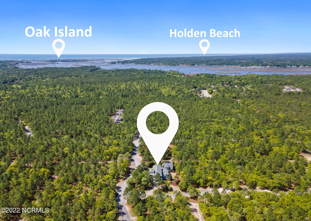
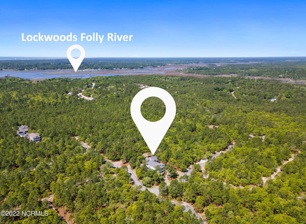
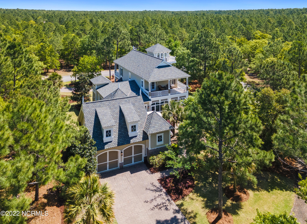
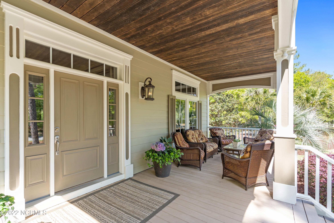
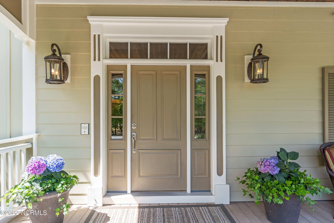

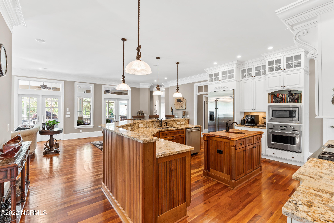
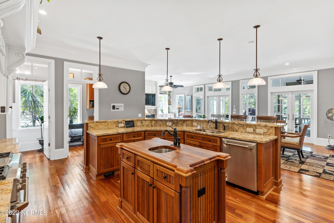
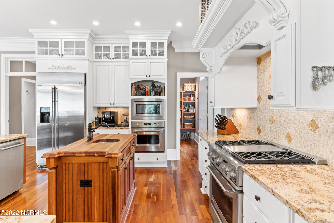
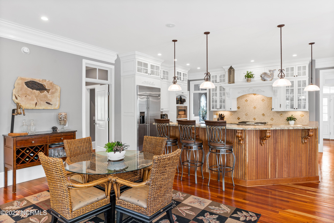
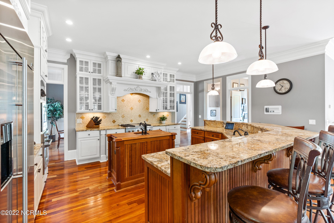
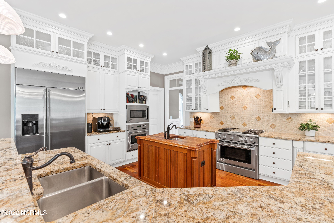
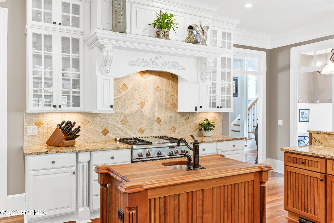
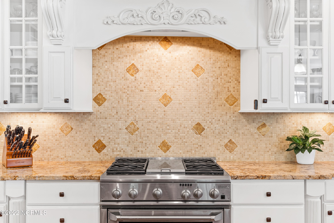
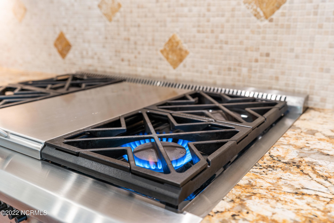
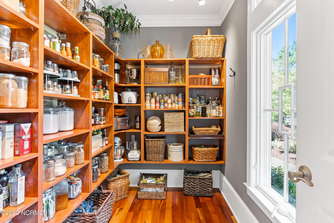
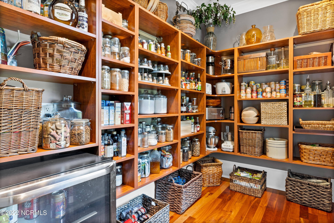
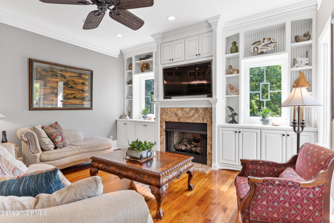
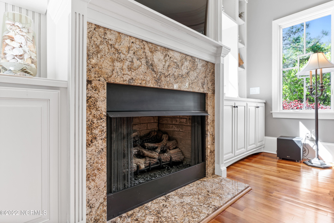
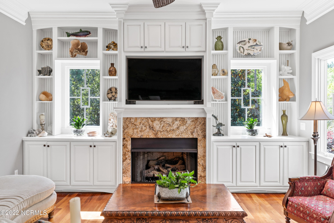
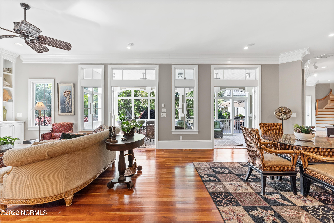
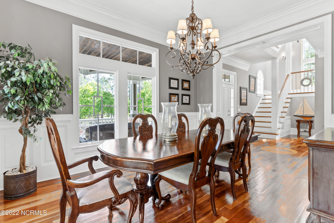
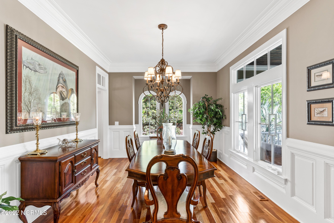
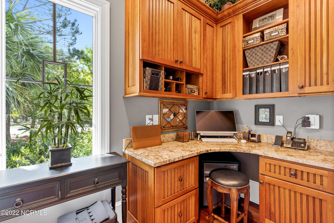
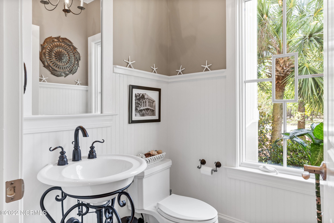
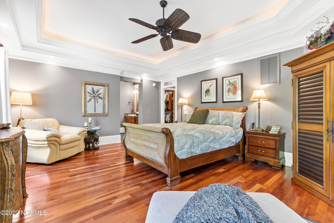
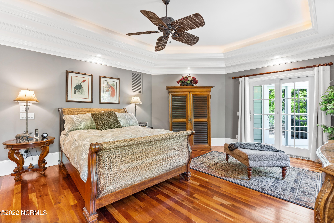
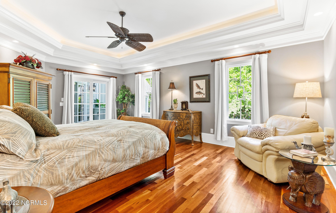
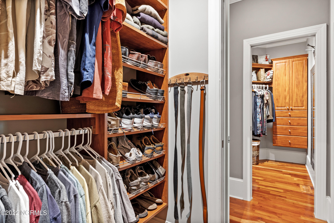


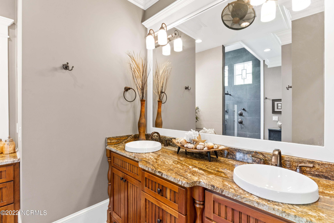
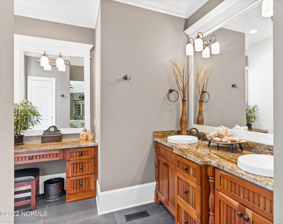
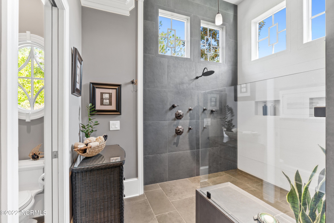
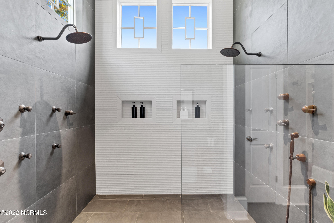
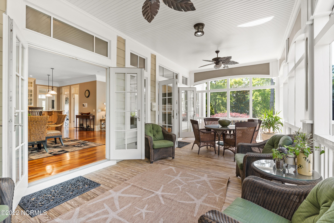

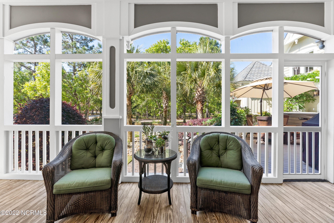
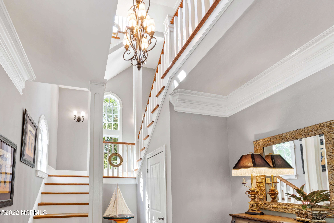
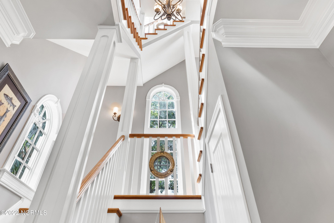
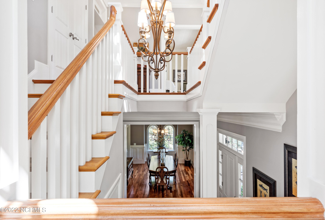



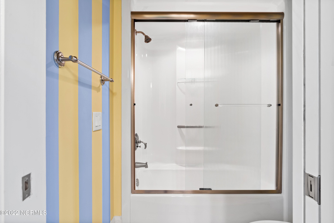
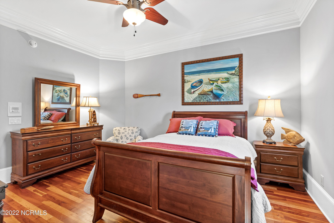
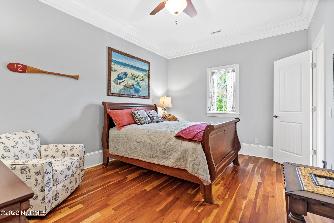
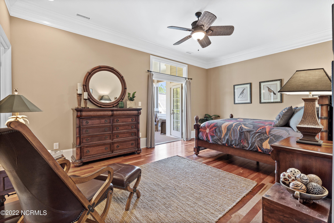
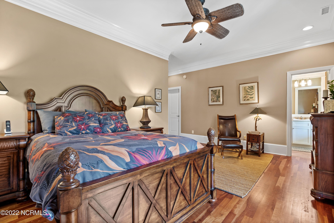
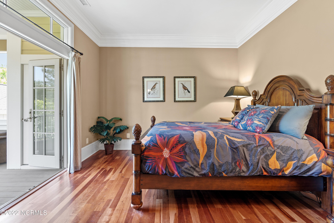
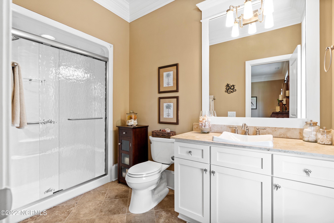
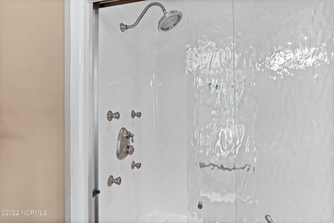
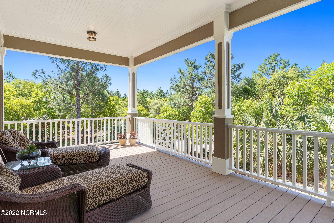
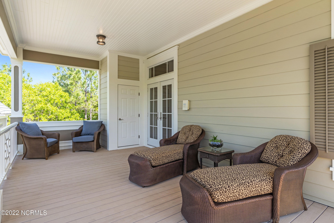
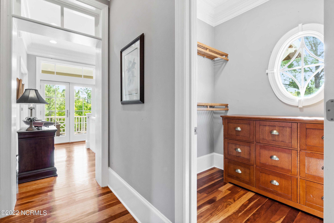
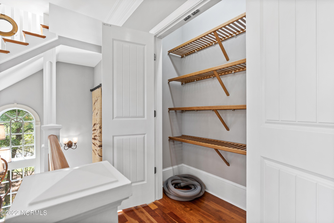
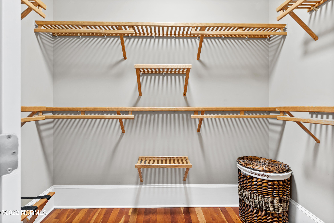
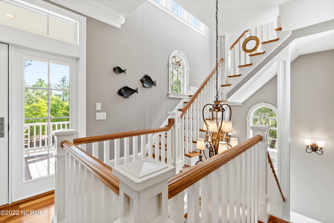
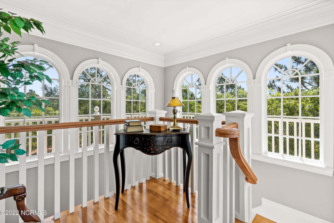
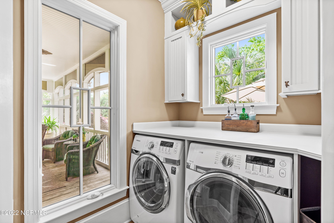
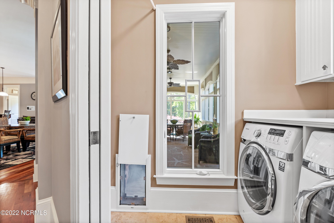
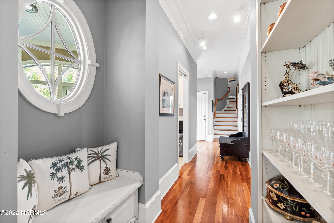
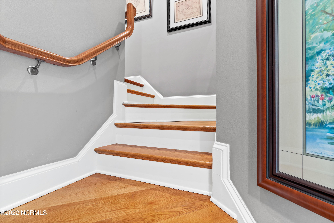
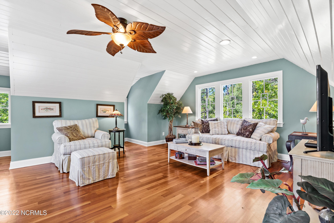
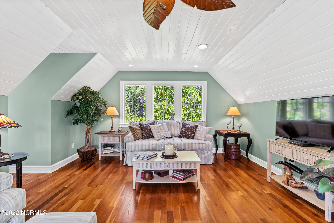
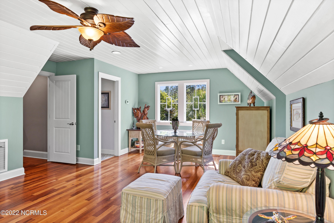

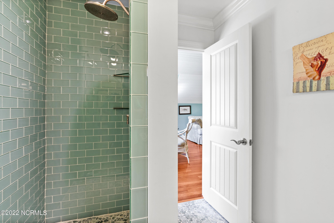
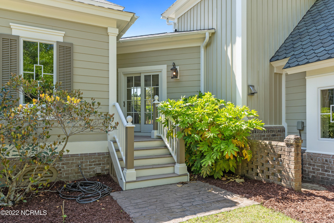
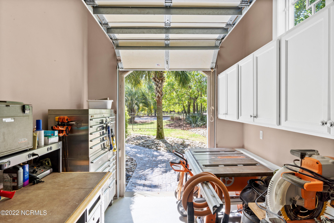
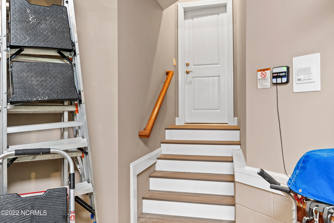
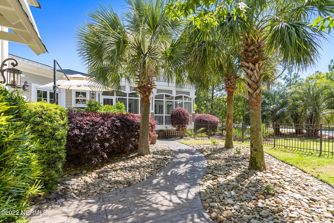
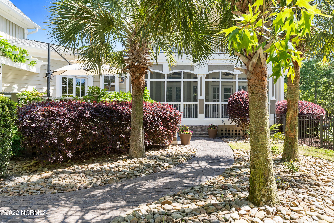

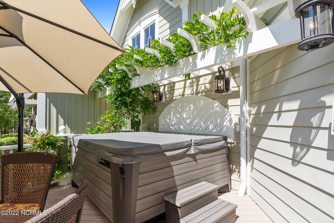
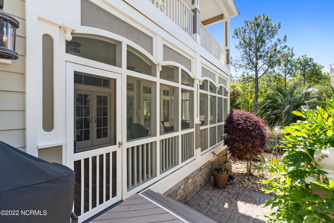
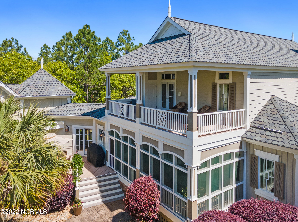
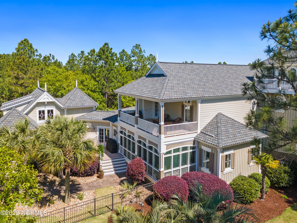
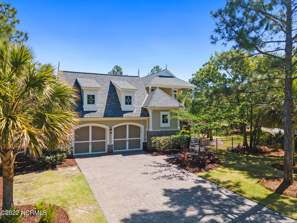
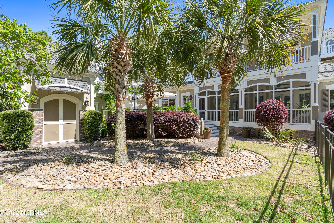
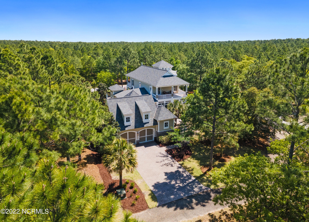
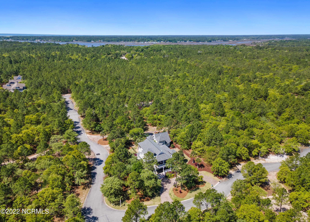
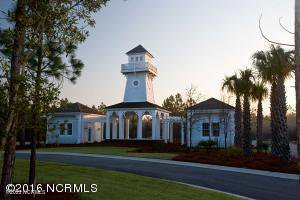
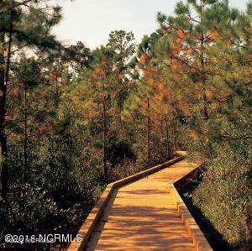
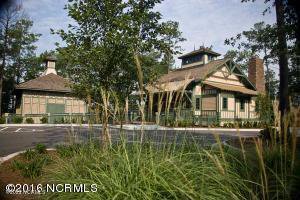
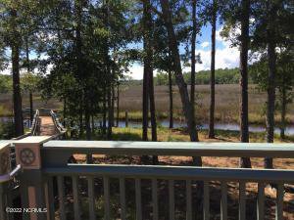

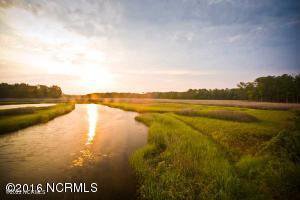
/u.realgeeks.media/brunswickcountyrealestatenc/Marvel_Logo_(Smallest).jpg)