3852 Ridge Crest Drive, Southport, NC 28461
- $883,000
- 2
- BD
- 4
- BA
- 3,561
- SqFt
- Sold Price
- $883,000
- List Price
- $875,900
- Status
- CLOSED
- MLS#
- 100307597
- Closing Date
- May 03, 2022
- Days on Market
- 5
- Year Built
- 2005
- Levels
- Two
- Bedrooms
- 2
- Bathrooms
- 4
- Half-baths
- 1
- Full-baths
- 3
- Living Area
- 3,561
- Acres
- 0.45
- Neighborhood
- St James
- Stipulations
- None
Property Description
Welcome to this incredible energy-efficient Craftsman style home located in the prestigious Reserve neighborhood of St. James Plantation. The home sits on a beautiful .45-acre corner home-site facing Ridgecrest and the spacious sideload garage is located off Marshfield Drive. The lush landscaping and gardens provide color and serenity year-round. As you approach the rocking chair front porch detailed with a stamped concrete floor welcomes you into an open floor plan. The inviting foyer detailed with tapered craftsman columns leads to the great room featuring an impressive double story ceiling with 3 skylights, gas fireplace surrounded by built-in glass shelving, and gorgeous South American hardwood flooring recently installed in 2017. Prepare meals in the chef's gourmet kitchen featuring beautiful quartz countertops, custom shaker style cabinetry, newer appliances, and a butler's pantry with a built-in wine rack. Entertain with ease in the formal dining room and for more intimate gatherings enjoy the breakfast nook with built-in bench seating and a triple window. Relax with a cup of coffee and your favorite book in the front sunroom/den taking in views of the front yard. Enjoy private backyard nature views from the spacious rear Carolina room with floor to ceiling windows, accessible from both the great room and master suite. The private majestical backyard provides a stone firepit area designed for outside entertainment. Meander across the wooden bridge into a Zen inspired sanctuary with 2 water gardens, Japanese Maples, and non-invasive bamboo. Retire to the master suite adorned with an extra-large walk-in Californian closet with custom built-in cabinetry. Enjoy a spa-like experience in the master bathroom with a double sink vanity, separate soaking tub, a large, tiled walk-in shower and a view of the enclosed courtyard with water feature out of the full glass door. For family and guests there is a mother-in-law suite located at the opposite end of the house from the master suite complete with a full bathroom perfect the master bathroom. For family and guests there is a mother-in-law suite located at the opposite end of the house from the master suite complete with a walk-in closet with built-in cabinetry and full bathroom perfect for single story multigenerational living. Downstairs living also includes an elegant study with natural maple wood built in shelving and another study/den with a beautiful bay window and a rustic wood burning fireplace surrounded by stone. A large laundry/utility room with a slop sink and built-in desk is located off the kitchen and leads to an outside deck made of ipe. Upstairs is a flex/bonus room that can be used for an extra bedroom, media, or game room complete with a half-bath. This home comes with not one but two separate heated/cooled workshop rooms suitable for at-home projects or extra storage, both accessed from the 2-car garage. Additional upgrades include an entire house filtration system, reverse osmosis system in kitchen, central vacuum, whole house surround sound system, extensive landscape lighting, solar paneling, and tubes, Navien tankless hot water heater with booster and water softening system making it energy efficient. If you are searching for a truly unique home with a private location in the Reserve neighborhood of St. James Plantation you have found it!
Additional Information
- Taxes
- $2,889
- HOA (annual)
- $1,000
- Available Amenities
- Clubhouse, Community Pool, Fitness Center, Gated, Golf Course, Indoor Pool, Maint - Comm Areas, Maint - Roads, Management, Marina, Pickleball, Picnic Area, Playground, Restaurant, Security, Sidewalk, Street Lights, Taxes, Tennis Court(s), Trail(s)
- Appliances
- Cooktop - Gas, Dishwasher, Dryer, Microwave - Built-In, Refrigerator, Stove/Oven - Electric, Vent Hood, Washer
- Interior Features
- 1st Floor Master, 9Ft+ Ceilings, Blinds/Shades, Ceiling Fan(s), Foyer, Mud Room, Pantry, Smoke Detectors, Walk-in Shower, Walk-In Closet, Workshop
- Cooling
- Central
- Heating
- Heat Pump
- Water Heater
- Electric, Propane
- Fireplaces
- 2
- Floors
- Carpet, Tile, Wood
- Foundation
- Raised, Slab
- Roof
- Architectural Shingle
- Exterior Finish
- Composition, Stone
- Exterior Features
- Irrigation System, Outdoor Shower, Deck, Enclosed, Patio, Porch, Corner Lot
- Lot Information
- Corner Lot
- Utilities
- Community Sewer, Community Water
- Elementary School
- Southport
- Middle School
- South Brunswick
- High School
- South Brunswick
Mortgage Calculator
Listing courtesy of Discover Nc Homes. Selling Office: Southport Realty, Inc..

Copyright 2024 NCRMLS. All rights reserved. North Carolina Regional Multiple Listing Service, (NCRMLS), provides content displayed here (“provided content”) on an “as is” basis and makes no representations or warranties regarding the provided content, including, but not limited to those of non-infringement, timeliness, accuracy, or completeness. Individuals and companies using information presented are responsible for verification and validation of information they utilize and present to their customers and clients. NCRMLS will not be liable for any damage or loss resulting from use of the provided content or the products available through Portals, IDX, VOW, and/or Syndication. Recipients of this information shall not resell, redistribute, reproduce, modify, or otherwise copy any portion thereof without the expressed written consent of NCRMLS.
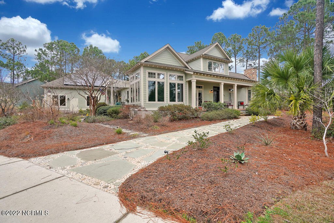

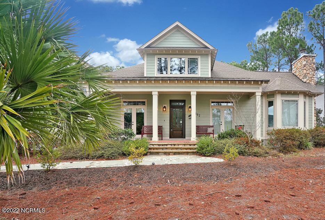
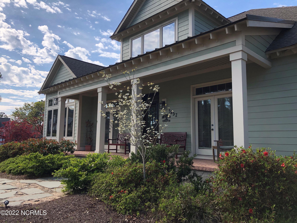
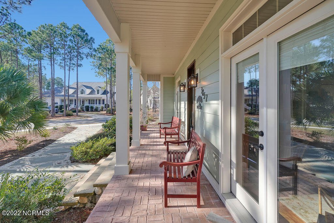
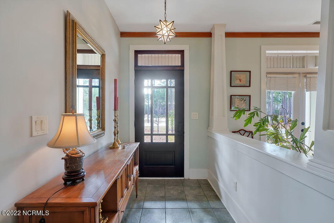
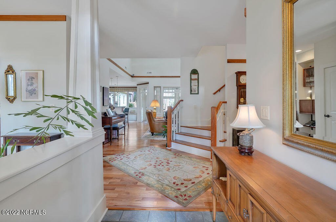
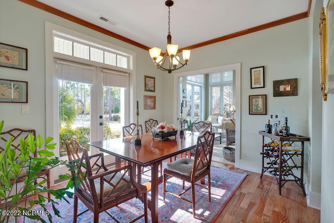
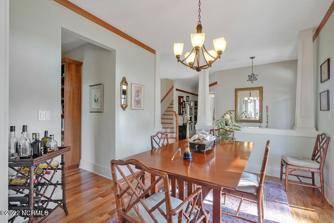
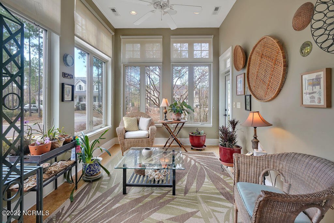
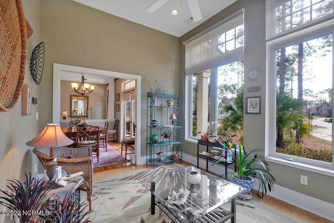
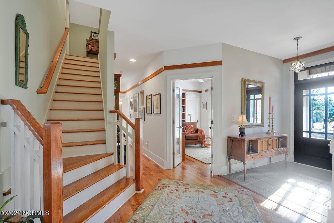
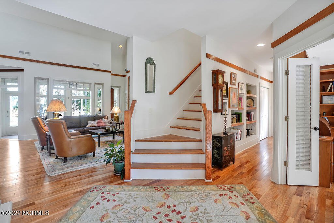
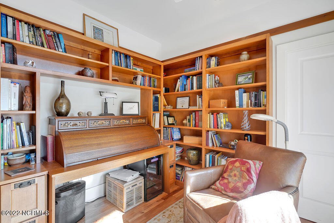
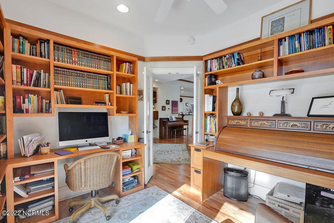
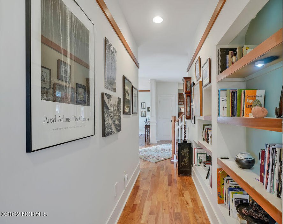
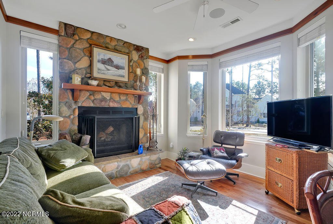
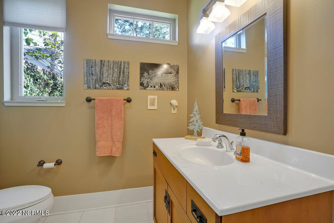
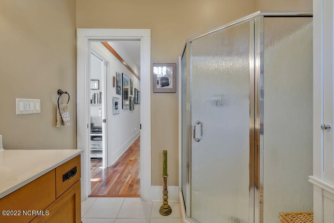
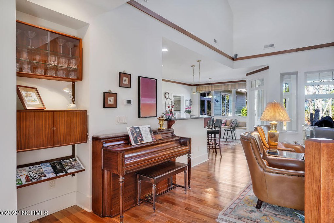
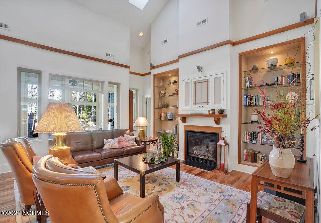
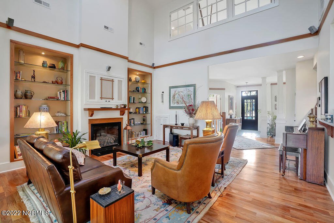
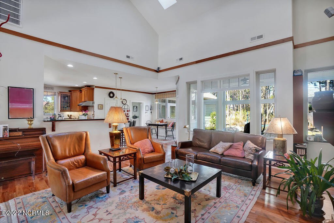
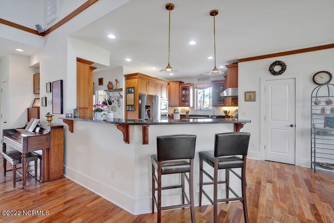
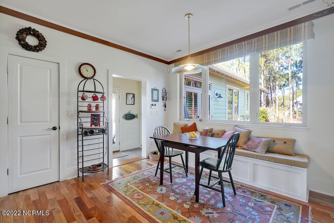
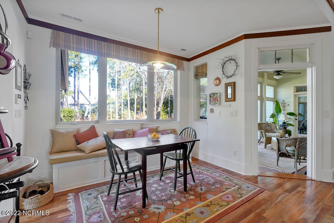
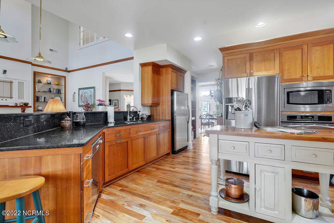
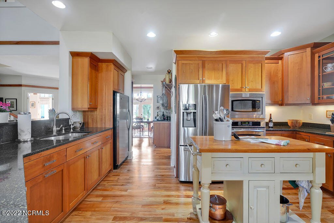
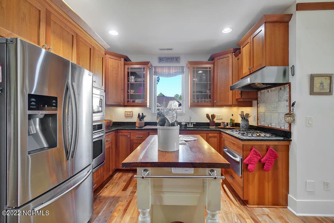
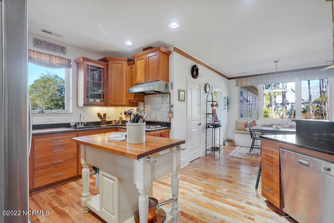
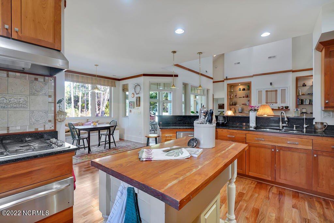
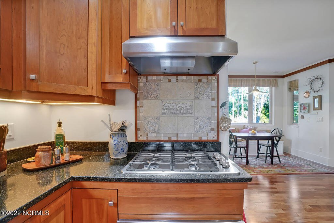
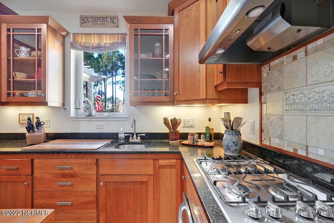

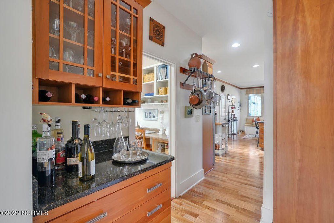
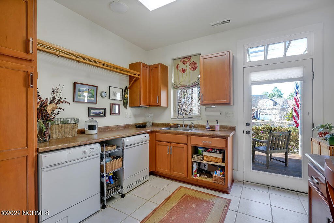
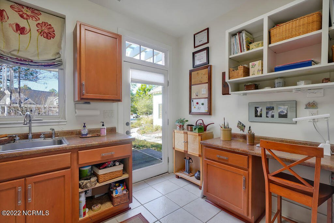
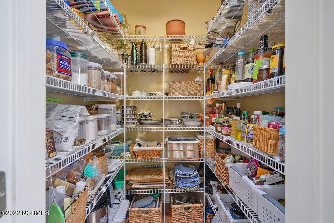
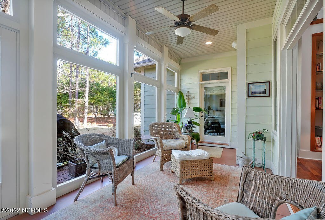
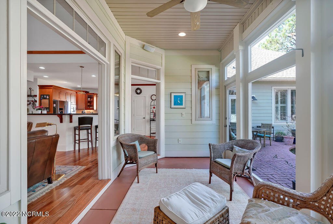
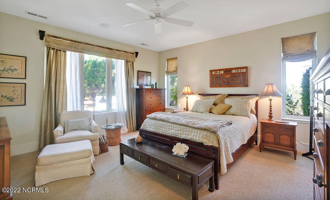
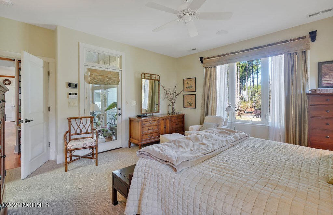
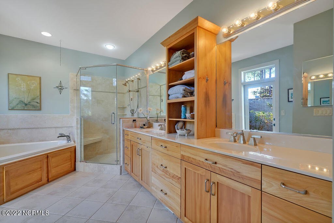
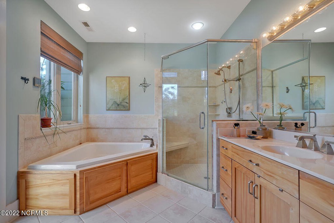
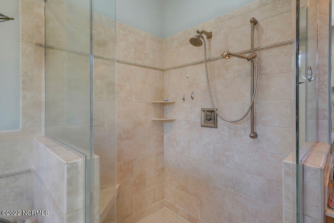
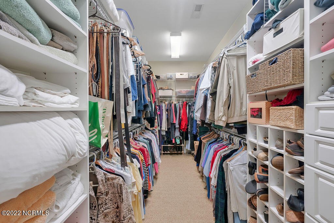
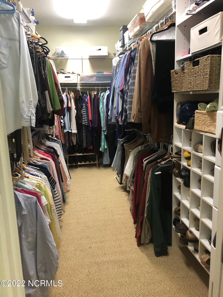
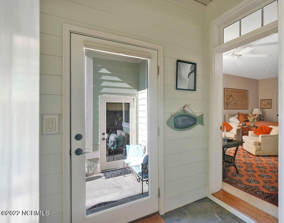
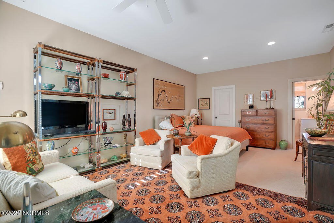
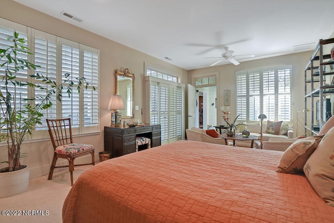
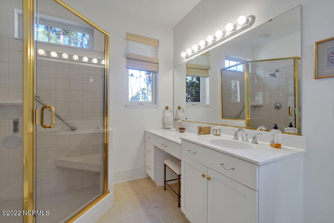
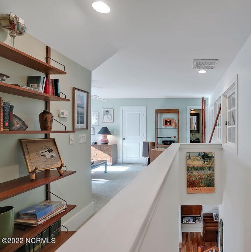
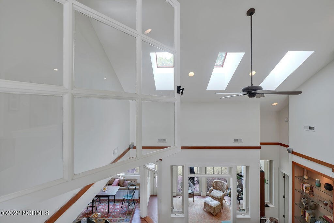
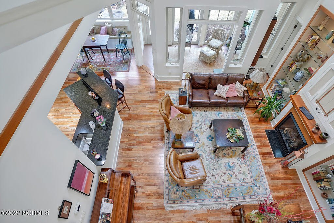
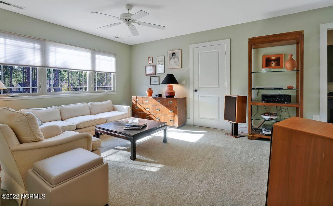
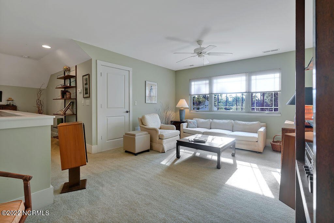
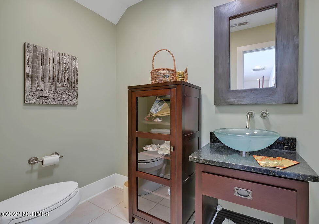
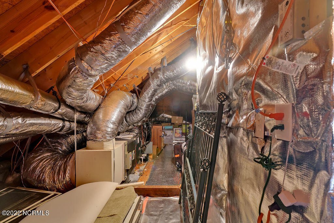
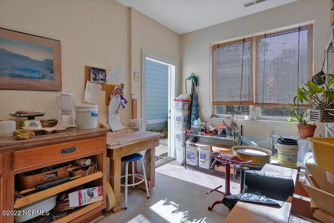
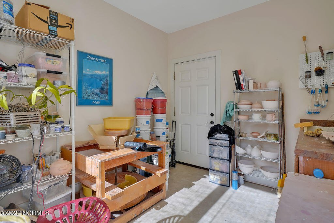
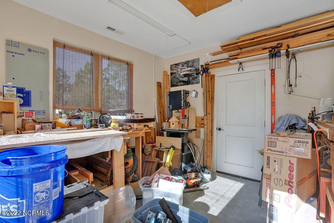
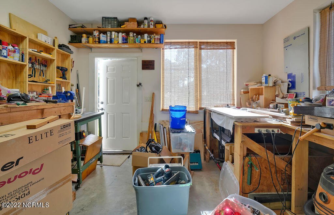
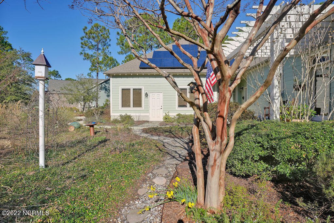
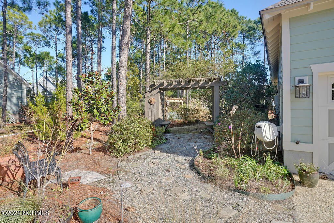
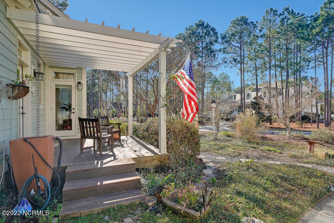
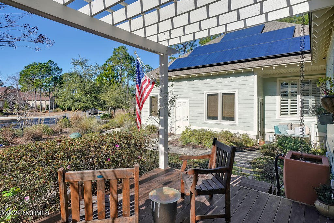
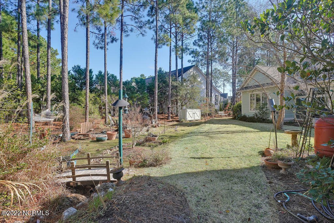
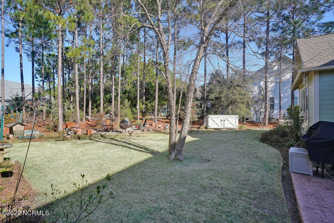
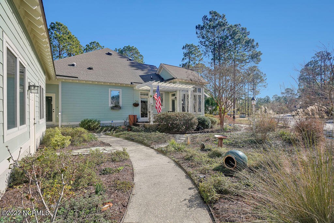
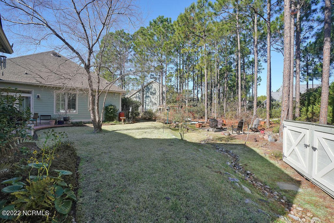
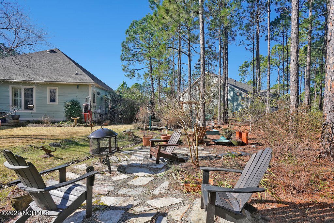
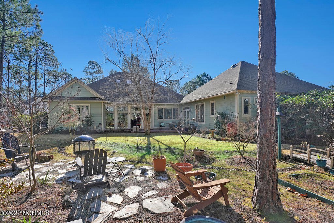
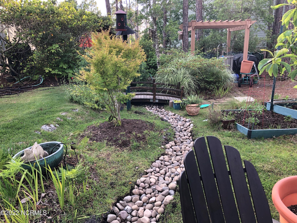
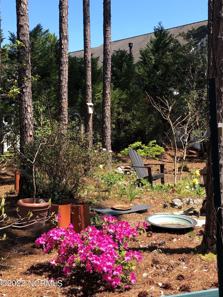
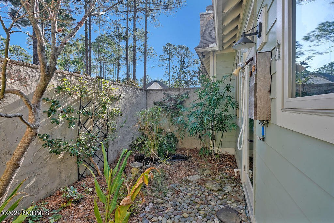
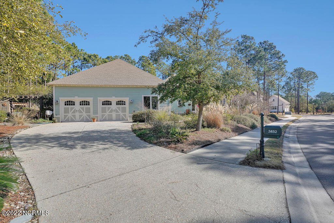
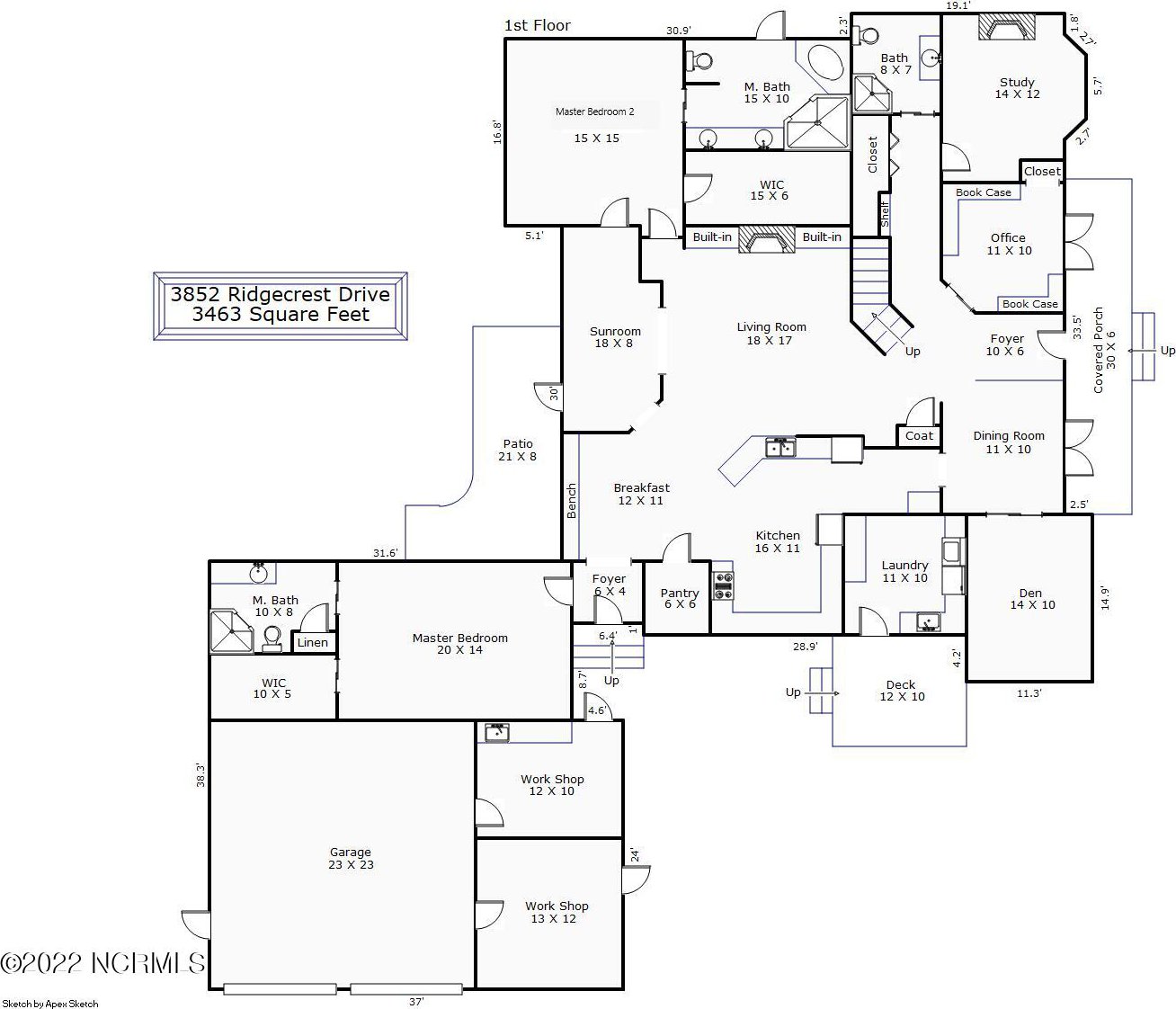
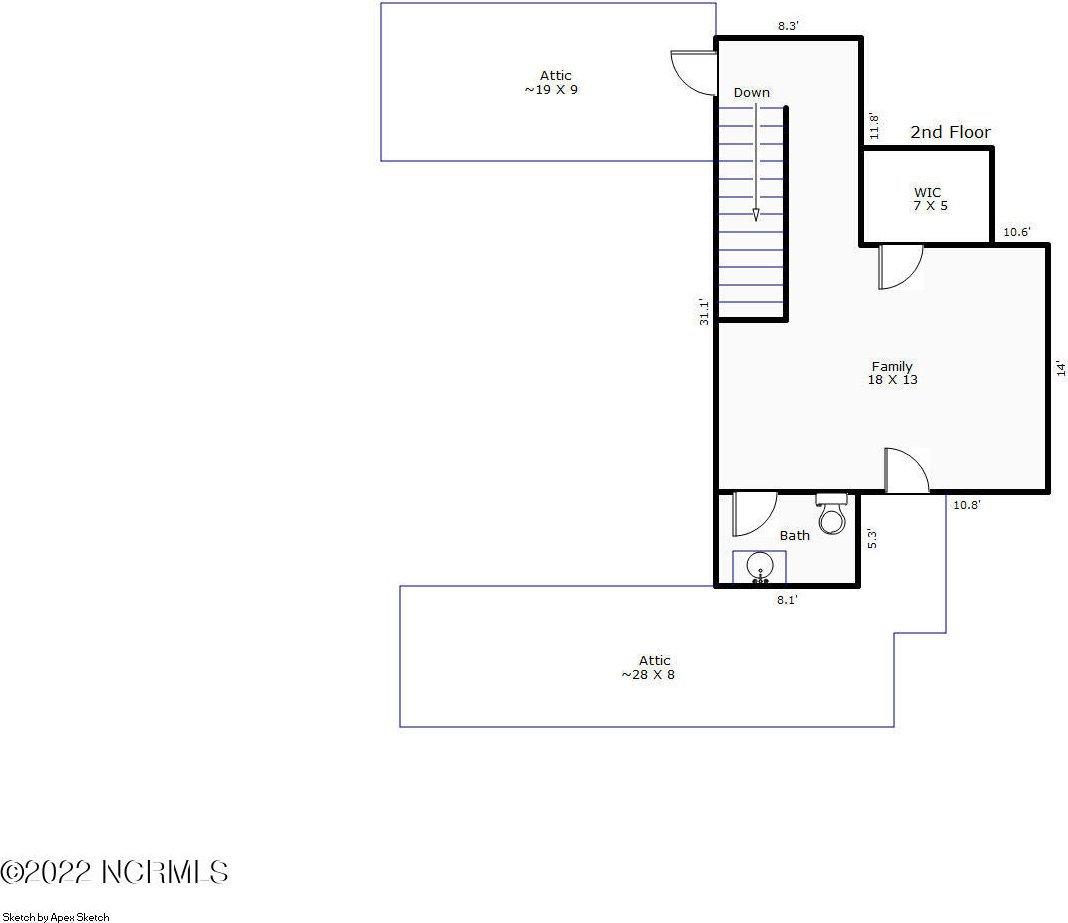
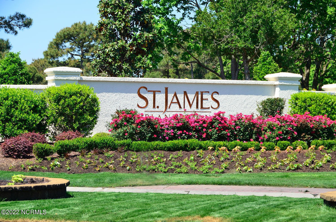

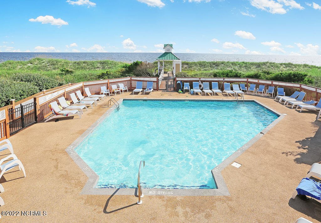

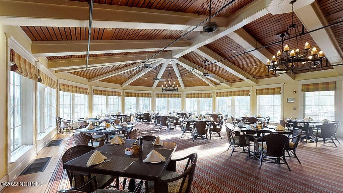
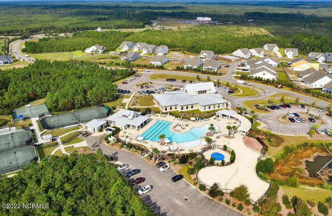
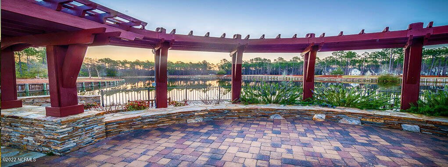
/u.realgeeks.media/brunswickcountyrealestatenc/Marvel_Logo_(Smallest).jpg)