6009 Fern Court, Wilmington, NC 28405
- $345,000
- 3
- BD
- 2
- BA
- 1,434
- SqFt
- Sold Price
- $345,000
- List Price
- $359,000
- Status
- CLOSED
- MLS#
- 100300907
- Closing Date
- Feb 16, 2022
- Days on Market
- 48
- Year Built
- 1992
- Levels
- One
- Bedrooms
- 3
- Bathrooms
- 2
- Full-baths
- 2
- Living Area
- 1,434
- Acres
- 0.29
- Neighborhood
- Summerfield
- Stipulations
- None
Property Description
Sitting pretty in Summerfield. This immaculately kept home is perfectly situated on a large, well manicured corner lot in the peaceful Summerfield neighborhood. Enjoy a quiet, low-traffic community but still just minutes from the sandy shores of Wrightsville Beach and the shopping and dining at Mayfaire Town Center. The brick home sits high on a dry crawl space and the roof was just replaced in 2019. The welcoming front porch is your entry into the large living area with a cozy gas fireplace leading into the convenient kitchen/dining area. The carpeted master bedroom and two guest rooms are bright and airy with light color paint and ample windows. The attached garage offers plenty of extra storage but wait until you see whats out back...Over 1200 square feet of heated and cooled detached garage space. The previous sellers, lovingly called this building ''The Barn'' and its uses are countless. The double 12 foot doors allow for RV and boat storage but there is so much more. Since this space is up-fitted with heating/cooling units, refrigerator, sink, hot water heater and stove/oven range the space could be a private workshop, office, living area or use it as the previous owners did, as a family gathering space. Open the doors for a breezy spring event, or close them and have a nice warm winter get together with all of your loved ones. The rear of the home also offers additional paved driveway and parking spaces. 6009 Fern Court is a rare find with a darling, neat as a pin, brick home coupled with unlimited possibilities offered by The Barn.
Additional Information
- Available Amenities
- No Amenities
- Appliances
- Dishwasher, Refrigerator, Stove/Oven - Electric
- Interior Features
- 1st Floor Master, Ceiling Fan(s), Gas Logs, Pantry, Smoke Detectors, Workshop
- Cooling
- Central
- Heating
- Heat Pump
- Fireplaces
- 1
- Floors
- Carpet, Vinyl
- Foundation
- Crawl Space
- Roof
- Architectural Shingle
- Exterior Finish
- Brick Veneer, Vinyl Siding
- Exterior Features
- Irrigation System, Workshop, Covered, Patio, Porch
- Utilities
- Municipal Sewer, Municipal Water
- Elementary School
- Blair
- Middle School
- Trask
- High School
- New Hanover
Mortgage Calculator
Listing courtesy of Coldwell Banker Sea Coast Advantage. Selling Office: Coldwell Banker Sea Coast Advantage.

Copyright 2024 NCRMLS. All rights reserved. North Carolina Regional Multiple Listing Service, (NCRMLS), provides content displayed here (“provided content”) on an “as is” basis and makes no representations or warranties regarding the provided content, including, but not limited to those of non-infringement, timeliness, accuracy, or completeness. Individuals and companies using information presented are responsible for verification and validation of information they utilize and present to their customers and clients. NCRMLS will not be liable for any damage or loss resulting from use of the provided content or the products available through Portals, IDX, VOW, and/or Syndication. Recipients of this information shall not resell, redistribute, reproduce, modify, or otherwise copy any portion thereof without the expressed written consent of NCRMLS.
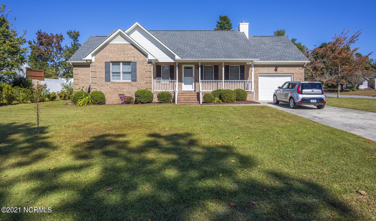
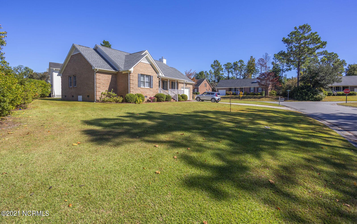
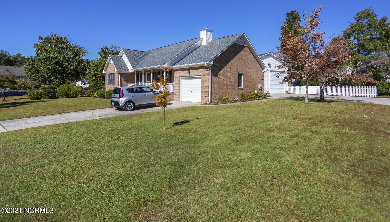
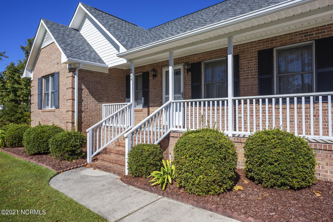
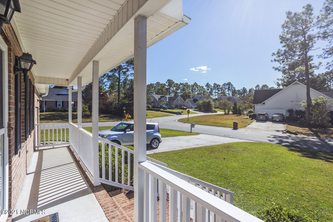
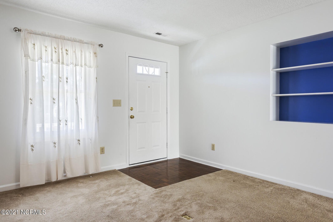
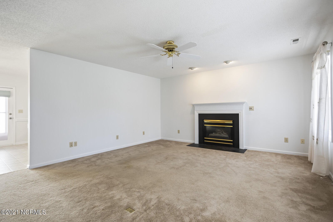
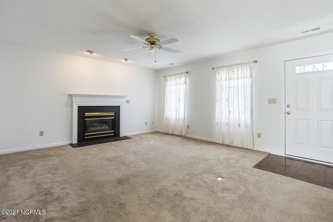
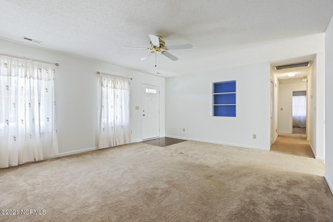
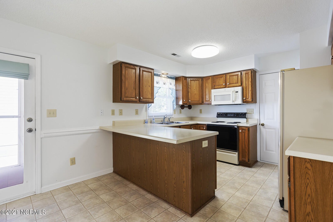
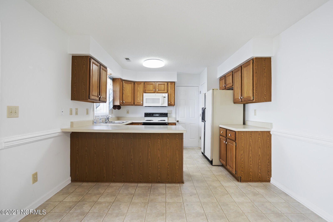
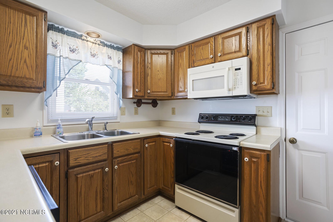
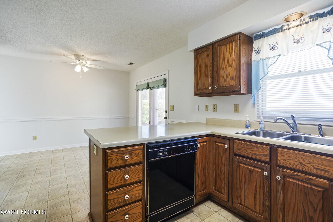
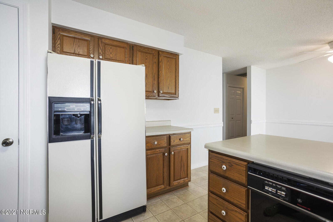
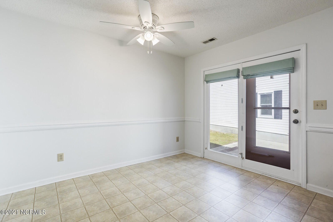
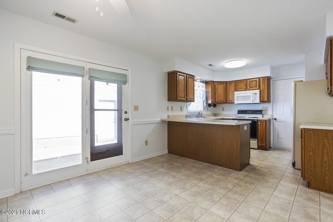
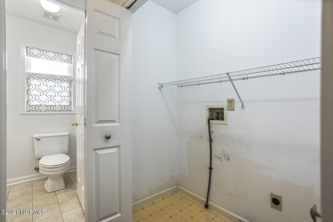
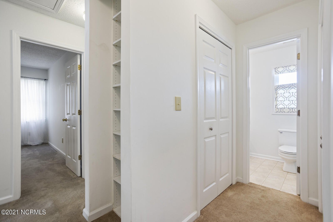
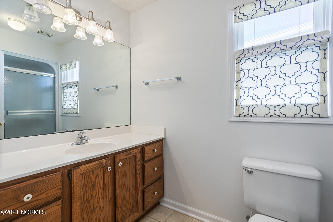
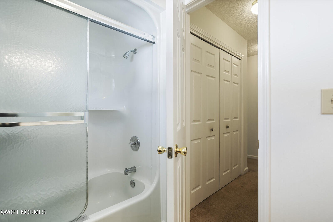
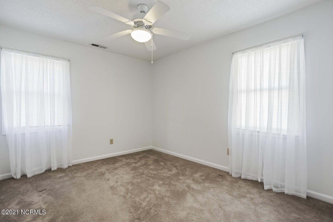
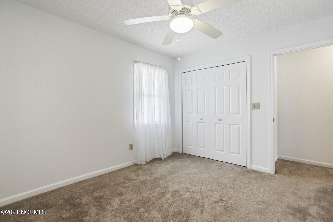
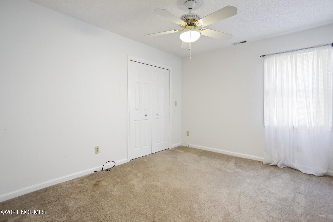
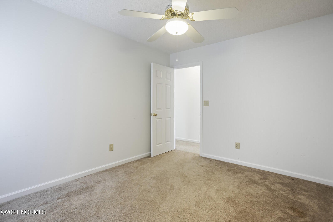
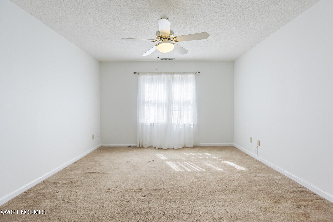
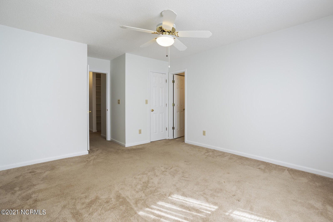
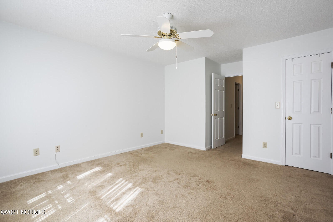
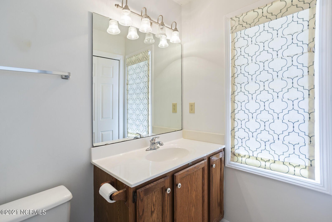
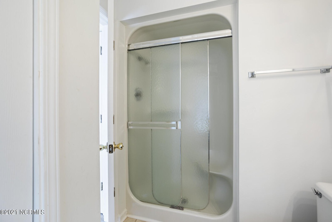
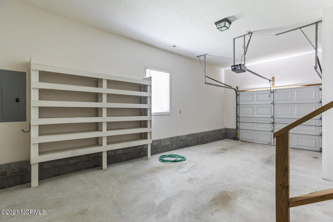
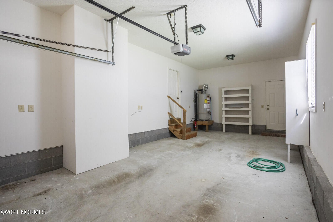
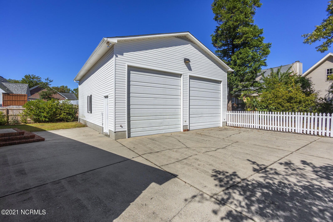
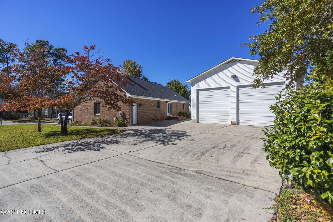
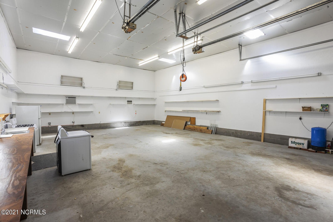
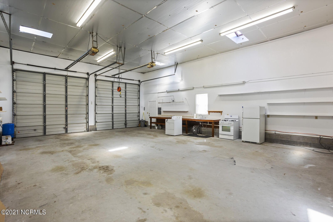
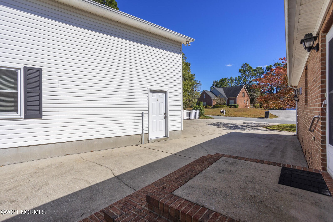
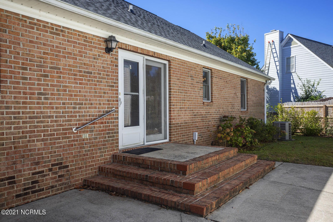
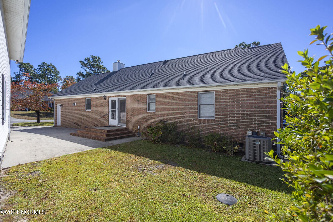
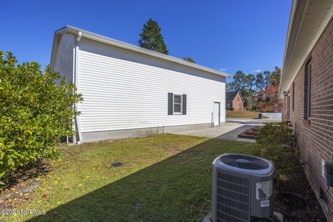
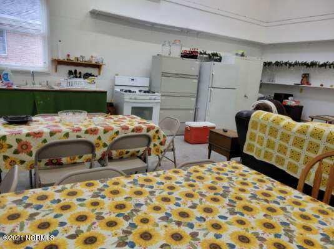
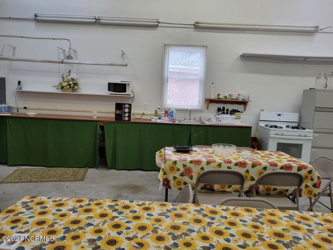
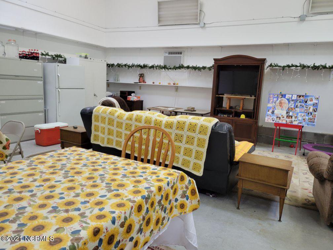
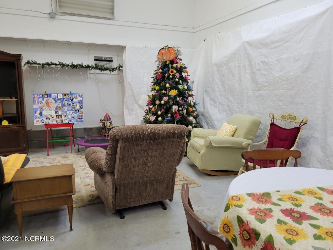
/u.realgeeks.media/brunswickcountyrealestatenc/Marvel_Logo_(Smallest).jpg)