1798 Shallotte Inlet Drive Sw, Shallotte, NC 28470
- $1,425,000
- 4
- BD
- 3
- BA
- 4,492
- SqFt
- Sold Price
- $1,425,000
- List Price
- $1,575,000
- Status
- CLOSED
- MLS#
- 100293058
- Closing Date
- Dec 15, 2021
- Days on Market
- 25
- Year Built
- 2000
- Levels
- One and One Half
- Bedrooms
- 4
- Bathrooms
- 3
- Full-baths
- 3
- Living Area
- 4,492
- Acres
- 0.48
- Neighborhood
- Not In Subdivision
- Stipulations
- None
Property Description
OASIS. That's only one word of many to describe this coastal paradise, perfectly situated, boasting water views at every angle! Fronting the Intracoastal Waterway, you'll also enjoy views of the Shallotte River, and the tranquil Atlantic Ocean, where the sunsets are mesmerizing. With over 4400 sf, 4 bedrooms, and 3 baths, there's plenty of room for friends and family to gather to make memories to last a lifetime. As you enter into the foyer, you'll be transfixed by the grandeur of this tri-level home, featuring a formal dining room, gourmet kitchen with gas cooktop stove, ice machine, wine rack, and so much more. Relax in the spacious living room and gaze through the palatial windows where natural light abounds. Cozy up to the fireplace on cooler NC nights surrounded by a ''stacked stone'' background. You must see the luxurious master suite with its jacuzzi tub, walk in shower, and huge walk in closet. Walk out your bedroom door and sit on the patio, take a dip in the pool, or just engage in the natural splendor this home offers. Another first floor bedroom and bath, along with 2 more bedrooms and bath on the 2nd level provide privacy and convenience. The second level also offers additional living area, wet bar, and a ''roost'' to sit atop and watch the boats go by! "Bonus" basement level with extra storage areas can be a game room, added sleeping area, or whatever you choose! All this inside, and we haven't even gotten outside yet! Pool with new pump (2020) - outdoor kitchen area with grill - fire pit - outdoor shower - pier - dock with water and electric - jet ski pad - fenced yard - luscious landscaping - 2 car garage with hurricane proof doors......what else could you want?! NEVER RENTED! What are you waiting for? Call for your showing today!
Additional Information
- Taxes
- $4,937
- Available Amenities
- No Amenities
- Appliances
- Central Vac, Cooktop - Gas, Dishwasher, Disposal, Dryer, Ice Maker, Microwave - Built-In, Refrigerator, Vent Hood, Washer
- Interior Features
- 1st Floor Master, Ceiling - Trey, Ceiling - Vaulted, Ceiling Fan(s), Foyer, Gas Logs, Walk-in Shower, Walk-In Closet
- Cooling
- Central
- Water Heater
- Electric
- Fireplaces
- 2
- Floors
- Tile, Wood
- Foundation
- Crawl Space
- Roof
- Tile
- Exterior Finish
- Stucco
- Exterior Features
- Gas Grill, Irrigation System, Outdoor Shower, Security Lighting, Storm Windows, Boat Dock, Water Depth 4+, Shower, Balcony, Covered, Deck, Open, Patio, Porch, Cul-de-Sac Lot
- Lot Information
- Cul-de-Sac Lot
- Waterfront
- Yes
- Utilities
- Municipal Water, Septic On Site
- Lot Water Features
- Boat Dock, Water Depth 4+
- Elementary School
- Union
- Middle School
- Shallotte
- High School
- West Brunswick
Mortgage Calculator
Listing courtesy of Intracoastal Realty. Selling Office: Intracoastal Realty.

Copyright 2024 NCRMLS. All rights reserved. North Carolina Regional Multiple Listing Service, (NCRMLS), provides content displayed here (“provided content”) on an “as is” basis and makes no representations or warranties regarding the provided content, including, but not limited to those of non-infringement, timeliness, accuracy, or completeness. Individuals and companies using information presented are responsible for verification and validation of information they utilize and present to their customers and clients. NCRMLS will not be liable for any damage or loss resulting from use of the provided content or the products available through Portals, IDX, VOW, and/or Syndication. Recipients of this information shall not resell, redistribute, reproduce, modify, or otherwise copy any portion thereof without the expressed written consent of NCRMLS.
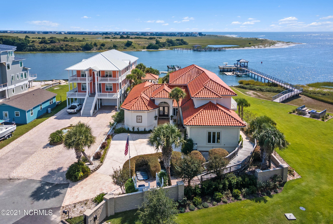
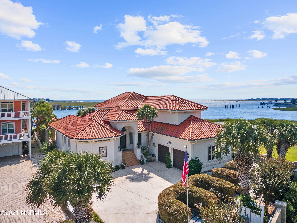
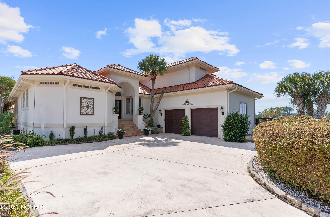
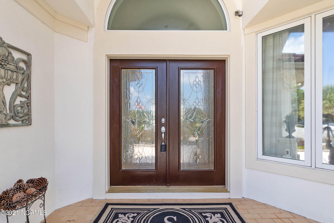
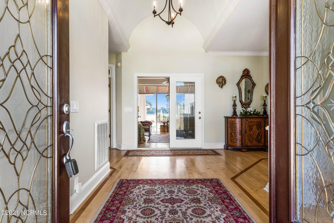
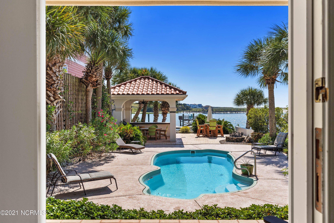
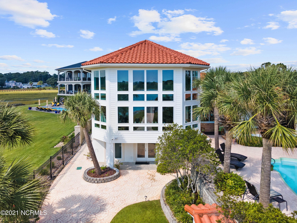


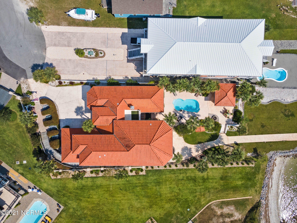
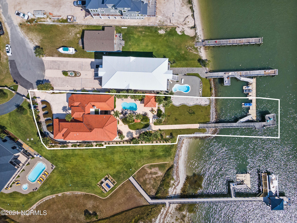
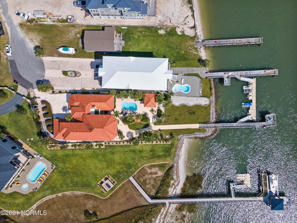
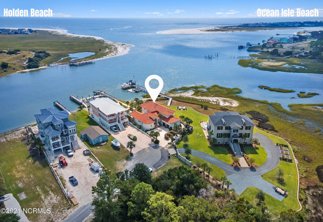
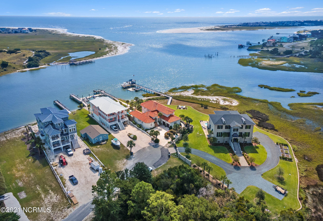
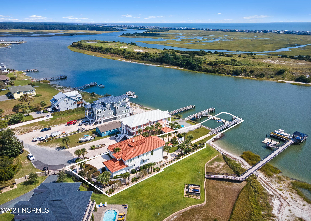
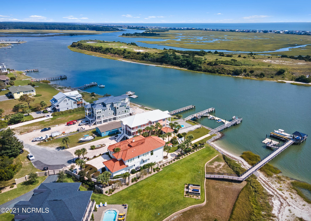
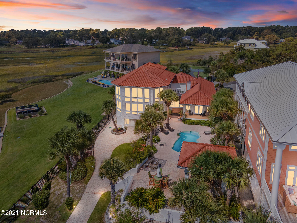
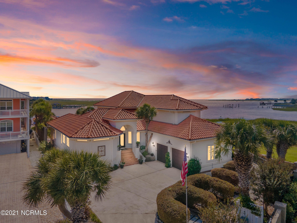
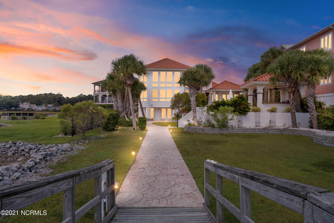
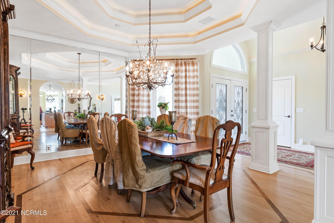
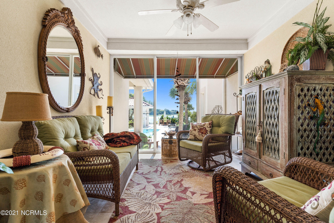
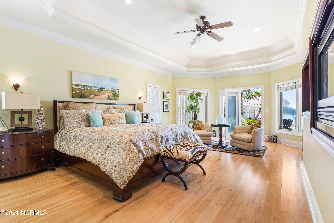
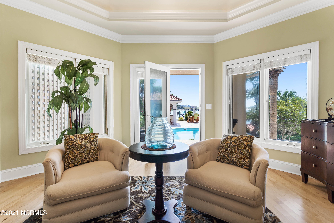
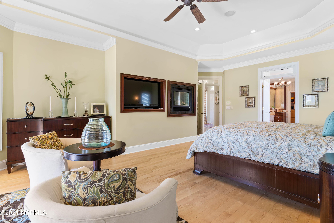
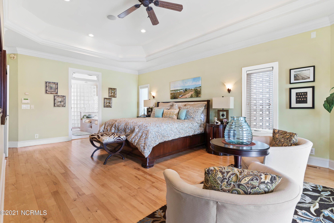
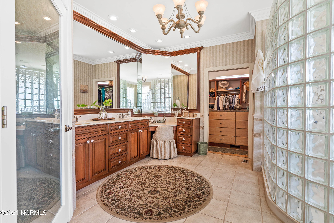
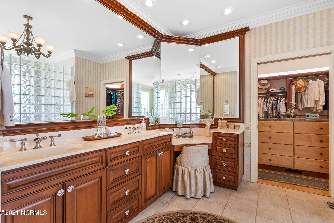
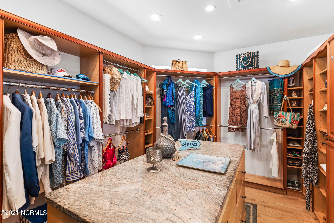
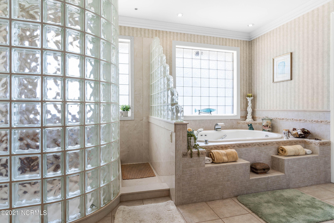
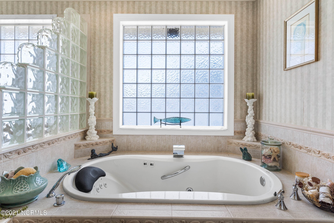
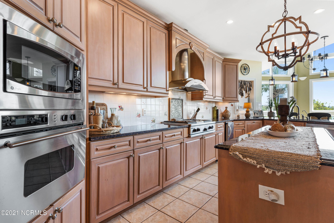
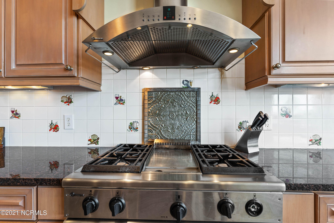
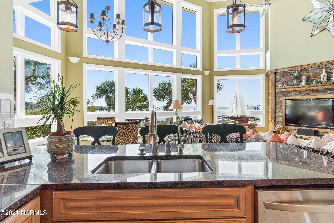
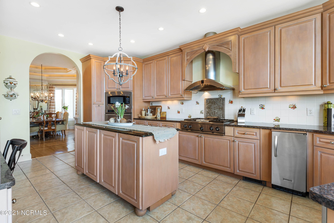

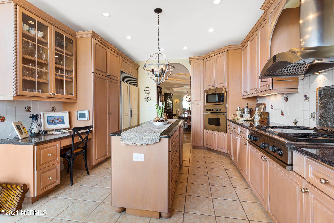
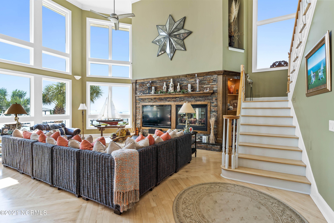
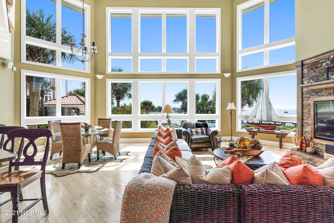


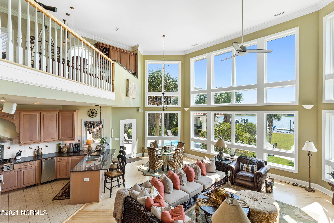
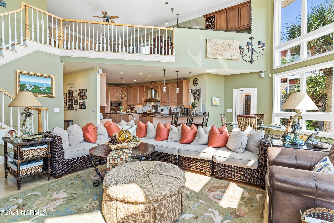
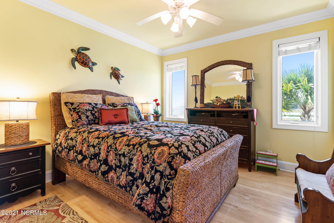
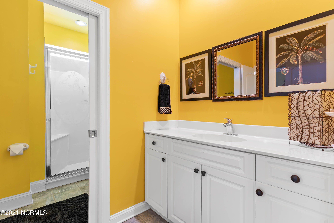
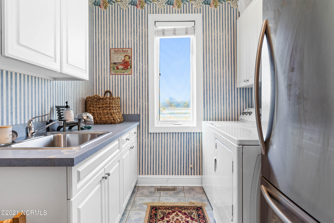
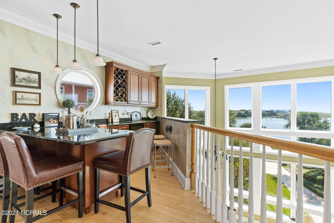
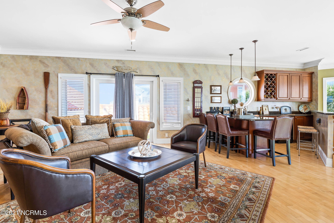
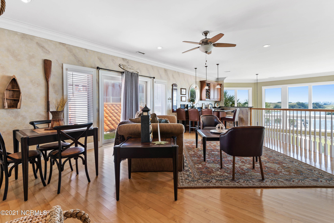
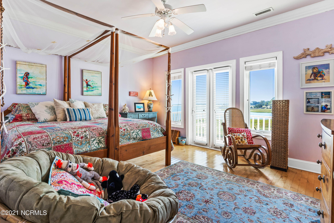

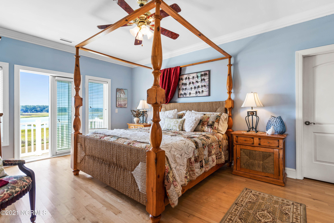
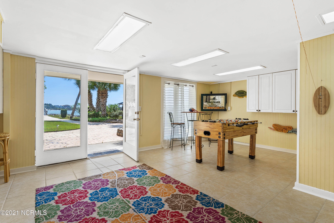
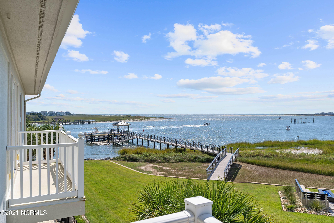
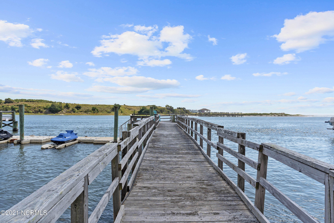

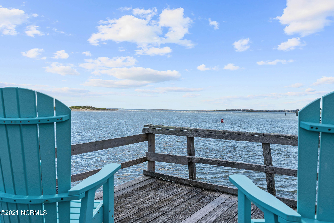
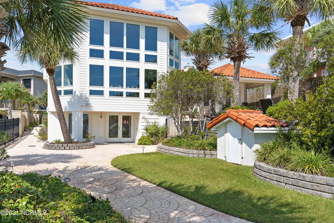
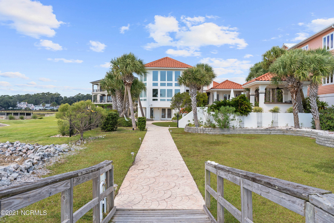
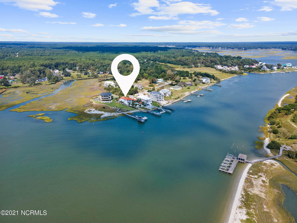
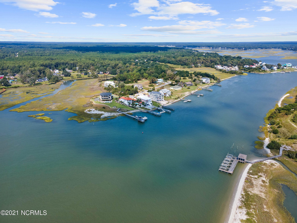
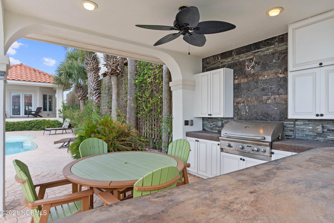
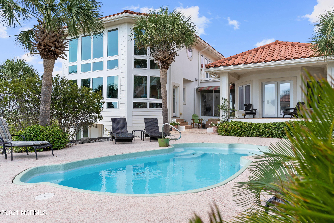
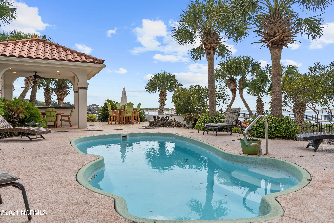
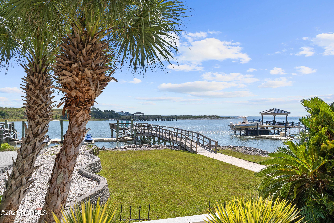
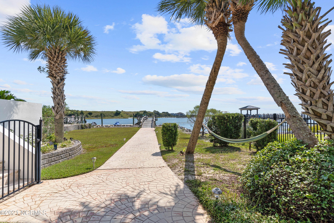
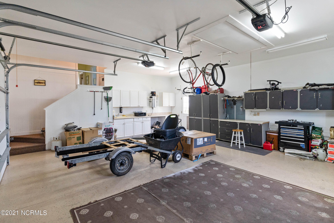
/u.realgeeks.media/brunswickcountyrealestatenc/Marvel_Logo_(Smallest).jpg)