1010 Garden Club Way, Leland, NC 28451
- $345,000
- 3
- BD
- 2
- BA
- 1,542
- SqFt
- Sold Price
- $345,000
- List Price
- $325,000
- Status
- CLOSED
- MLS#
- 100292369
- Closing Date
- Nov 04, 2021
- Days on Market
- 1
- Year Built
- 2007
- Levels
- One
- Bedrooms
- 3
- Bathrooms
- 2
- Full-baths
- 2
- Living Area
- 1,542
- Acres
- 0.21
- Neighborhood
- Waterford Of The Carolinas
- Stipulations
- None
Property Description
THIS IS THE ONE!!!! Go ahead and set your appointment up asap because this gorgeous home at Waterford of the Carolinas will not be on the market for long. This one level brick home with a 2 car garage, glass sunroom, fenced in back yard and backing up to the water feature is as turn key ready as it gets!! The home features 9' ceilings so the home feels very spacious and open. The kitchen has been updated with white cabinets and corian countertops and overlooks back into the living room which features a fireplace!! Slider doors lead to the glass sun room not only from the living room but also the master bedroom. The sun room is going to be your happy place as it is very cozy and it overlooks all of the beautiful landscaping. Your master bedroom is very spacious with a large walk in closet and a wonderful master bathroom that features a soaking tub, double vanity and shower!! The HVAC was just updated a few weeks ago, the home is freshly painted and the hardwood floors run throughout the entire home. The community amenities are second to none...come and enjoy the clubhouse and pool, pickelball, tennis and all of the restaurants and shops that are all right there are your fingertips!! You're going to want to come see this one fast!! It has everything that you are looking for and more!!
Additional Information
- Taxes
- $2,050
- HOA (annual)
- $1,248
- Available Amenities
- Clubhouse, Community Pool, Fitness Center, Maint - Comm Areas, Maint - Grounds, Maint - Roads, Management, Master Insure, Pickleball, Picnic Area, Playground, Security, Street Lights, Tennis Court(s)
- Appliances
- Dishwasher, Microwave - Built-In, Refrigerator, Stove/Oven - Electric
- Interior Features
- 1st Floor Master, 9Ft+ Ceilings, Blinds/Shades, Ceiling - Trey, Ceiling Fan(s), Foyer, Gas Logs, Smoke Detectors, Solid Surface, Walk-In Closet
- Cooling
- Central
- Fireplaces
- 1
- Floors
- Tile, Wood
- Foundation
- Slab
- Roof
- Shingle
- Exterior Finish
- Brick
- Exterior Features
- Gas Grill, Gas Logs, Irrigation System, Thermal Doors, Thermal Windows, Deeded Water Access, Deeded Waterfront, Covered, Enclosed, Patio, Porch, Screened
- Waterfront
- Yes
- Utilities
- Municipal Sewer, Municipal Water
- Lot Water Features
- Deeded Water Access, Deeded Waterfront
- Elementary School
- Belville
- Middle School
- Leland
- High School
- North Brunswick
Mortgage Calculator
Listing courtesy of Keller Williams Innovate-Oib Mainland. Selling Office: Bluecoast Realty Corporation.

Copyright 2024 NCRMLS. All rights reserved. North Carolina Regional Multiple Listing Service, (NCRMLS), provides content displayed here (“provided content”) on an “as is” basis and makes no representations or warranties regarding the provided content, including, but not limited to those of non-infringement, timeliness, accuracy, or completeness. Individuals and companies using information presented are responsible for verification and validation of information they utilize and present to their customers and clients. NCRMLS will not be liable for any damage or loss resulting from use of the provided content or the products available through Portals, IDX, VOW, and/or Syndication. Recipients of this information shall not resell, redistribute, reproduce, modify, or otherwise copy any portion thereof without the expressed written consent of NCRMLS.
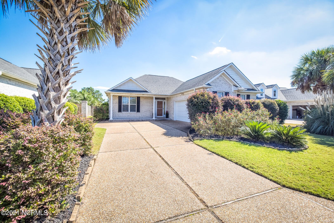
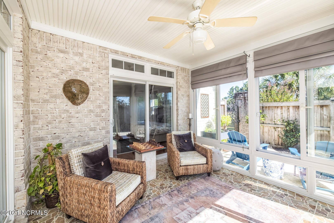
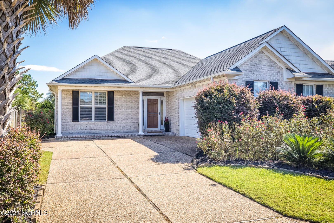
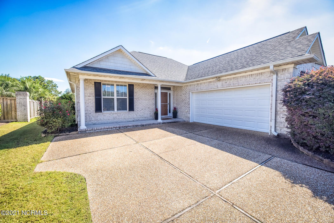
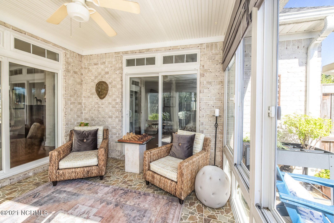
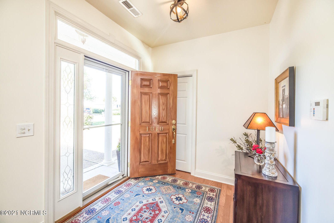
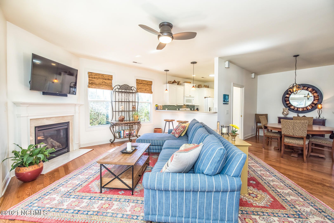
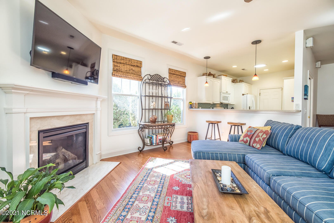
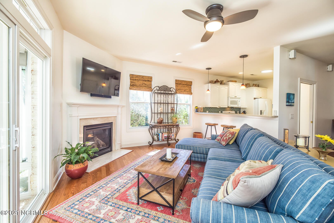
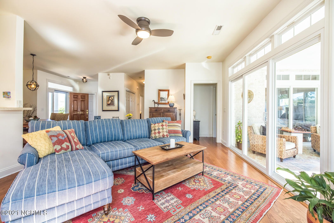
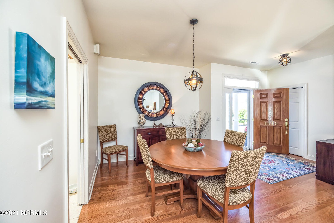
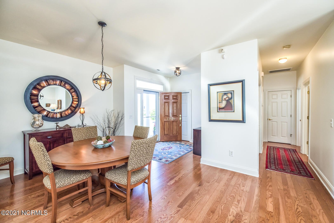
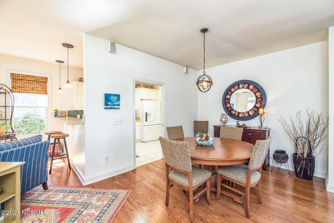
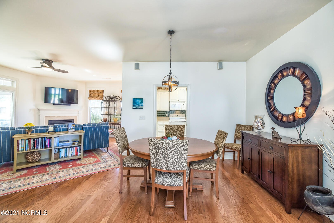
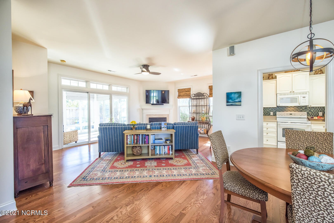
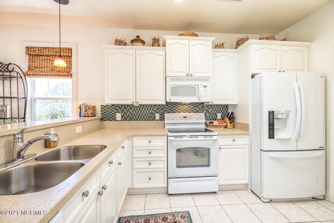
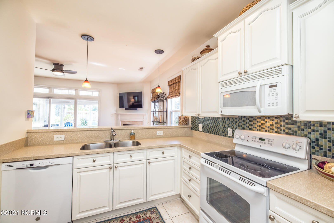
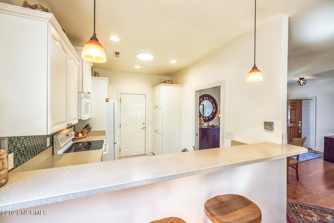
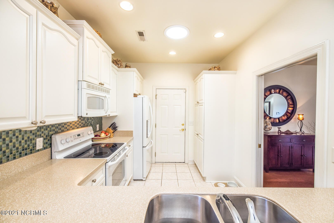
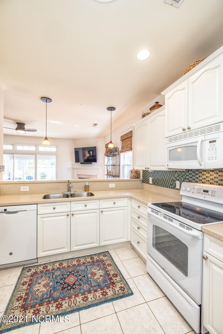
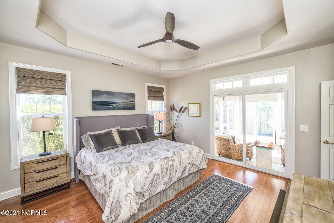
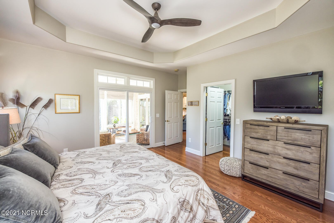
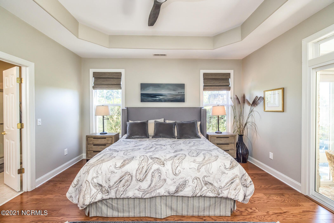
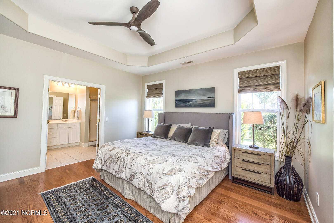
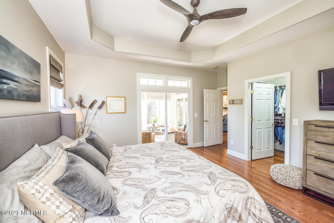
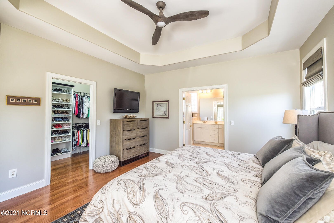
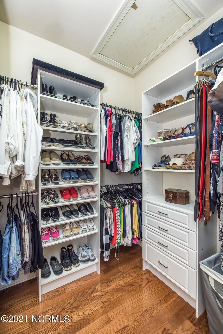
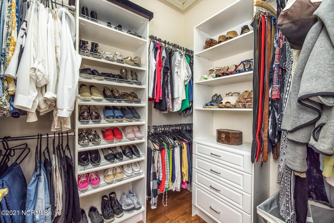
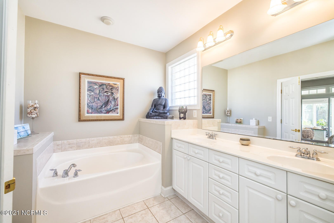
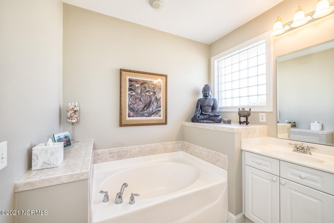
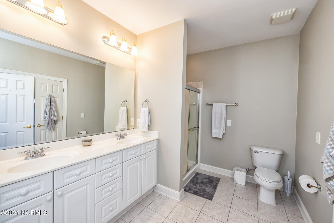
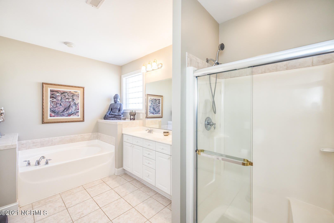
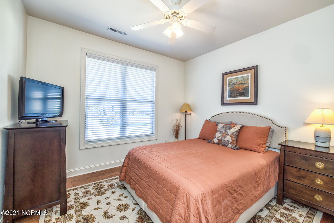
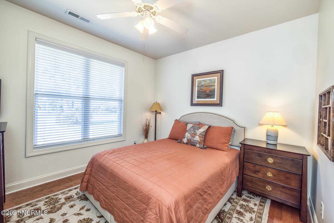
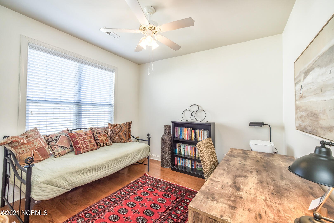
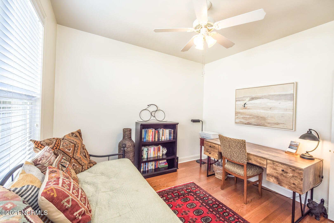
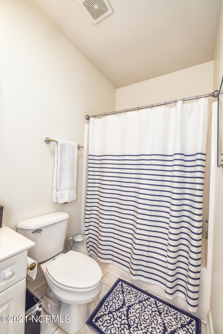
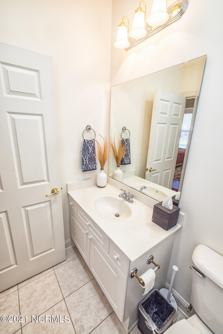
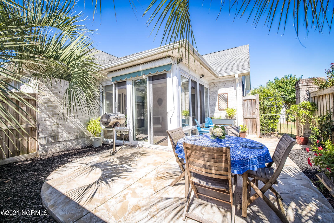
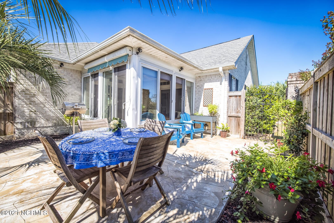
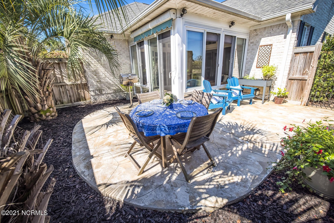
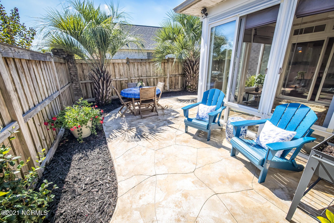
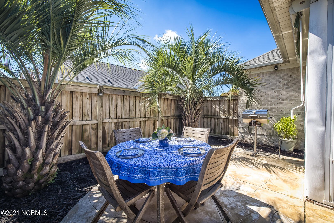
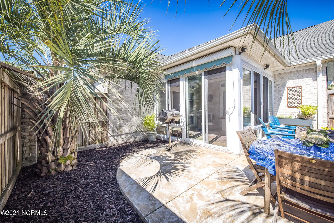
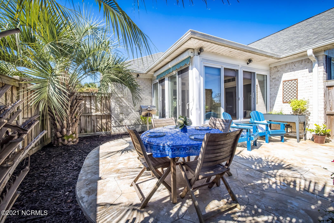
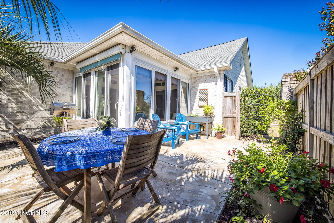
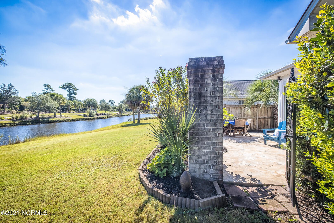
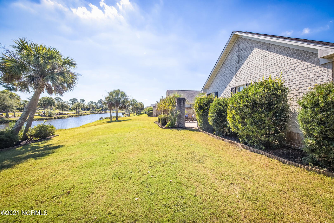
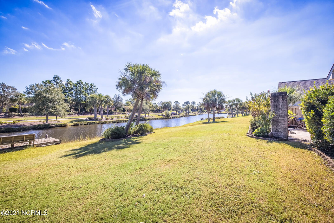
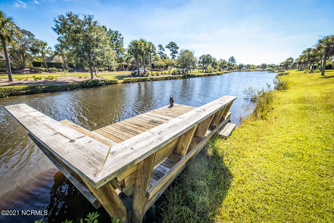
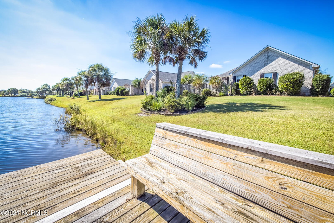
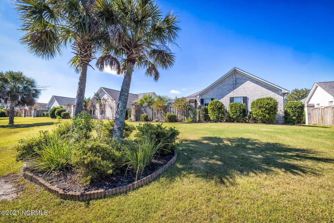
/u.realgeeks.media/brunswickcountyrealestatenc/Marvel_Logo_(Smallest).jpg)