807 Ocean Boulevard W, Holden Beach, NC 28462
- $1,400,000
- 4
- BD
- 5
- BA
- 2,010
- SqFt
- Sold Price
- $1,400,000
- List Price
- $1,449,000
- Status
- CLOSED
- MLS#
- 100290714
- Closing Date
- Jan 27, 2022
- Days on Market
- 52
- Year Built
- 2002
- Levels
- Two
- Bedrooms
- 4
- Bathrooms
- 5
- Half-baths
- 1
- Full-baths
- 4
- Living Area
- 2,010
- Acres
- 0.30
- Neighborhood
- Not In Subdivision
- Stipulations
- None
Property Description
FANTASTIC OCEANFRONT RETREAT WITH A POOL. Inverted floor plan for enhanced ocean views. Updated with new flooring, lighting and much more. Great rental income! ''The Wave'' a modern beach paradise on Holden Beach Island has its own private pool surrounded by palm trees. A private oasis with instant access to the pool & ocean. Whatever you desire, it will be exactly what you need to escape all the worries of the world. Professionally decorated! The Wave has four separate bedrooms and four and a half bathrooms. This seaside sanctuary has a thoughtfully designed floor plan which allows you to be surrounded by the ocean, intracoastal and the marsh's breathtaking views. The kitchen & living space is open & airy with tons of windows bringing in an abundance of natural light. The large family room offers a 55-inch smart flat screen TV. Oceanside screened-in porch offers wonderful views and is a perfect place for outdoor dining, entertaining, or reading a book while enjoying the ocean breeze. Outdoor shower & storage area. The Wave has it all! Privacy, private pool, oceanfront location and high-tech entertainment. Snatch up this incredible home and make memories for years to come. Close to local restaurants, shopping, & fresh off the boat seafood. Public boat ramp under Holden Beach Bridge. Spend a day beach hopping to neighboring beaches such as Oak Island, Ocean Isle Beach, & Sunset Beach. N Myrtle Beach, SC only 33 miles. Wilmington, NC airport is just 42 miles.
Additional Information
- Taxes
- $3,789
- Available Amenities
- Basketball Court, Boat Dock, Comm Garden, Maint - Comm Areas, Pickleball, Picnic Area, Playground, Ramp, Sidewalk, Street Lights, Taxes, Trash
- Appliances
- Dishwasher, Dryer, Refrigerator, Stove/Oven - Electric, Washer
- Interior Features
- 1st Floor Master, Blinds/Shades, Ceiling Fan(s), Furnished, Reverse Floor Plan, Smoke Detectors
- Cooling
- Central
- Water Heater
- Electric
- Floors
- LVT/LVP, Tile
- Foundation
- Pilings, Raised
- Roof
- Composition, Shingle
- Exterior Finish
- See Remarks, Wood Siding
- Exterior Features
- Outdoor Shower, Thermal Doors, Thermal Windows, Water Access Comm, Waterfront Comm, Storage, Covered, Deck, Open, Screened, Open
- Lot Information
- Open
- Waterfront
- Yes
- Utilities
- Municipal Sewer, Municipal Water
- Lot Water Features
- Water Access Comm, Waterfront Comm
- Elementary School
- Virginia Williamson
- Middle School
- Cedar Grove
- High School
- West Brunswick
Mortgage Calculator
Listing courtesy of Proactive Real Estate. Selling Office: Coastal Development & Realty.

Copyright 2024 NCRMLS. All rights reserved. North Carolina Regional Multiple Listing Service, (NCRMLS), provides content displayed here (“provided content”) on an “as is” basis and makes no representations or warranties regarding the provided content, including, but not limited to those of non-infringement, timeliness, accuracy, or completeness. Individuals and companies using information presented are responsible for verification and validation of information they utilize and present to their customers and clients. NCRMLS will not be liable for any damage or loss resulting from use of the provided content or the products available through Portals, IDX, VOW, and/or Syndication. Recipients of this information shall not resell, redistribute, reproduce, modify, or otherwise copy any portion thereof without the expressed written consent of NCRMLS.
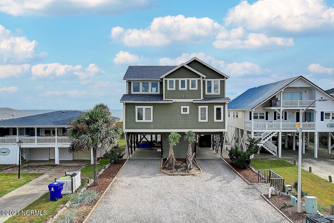
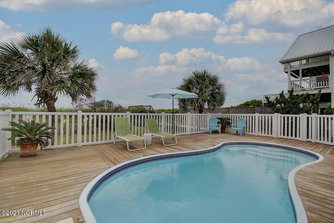
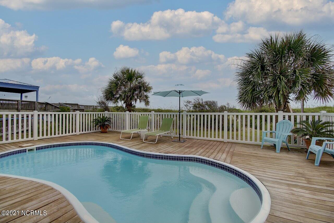
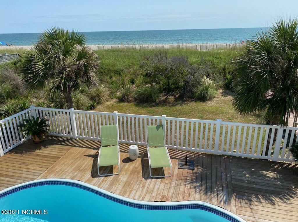
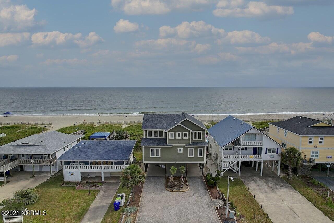
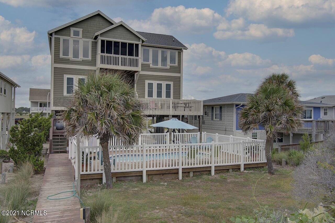
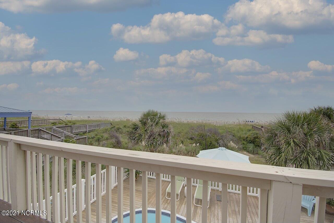
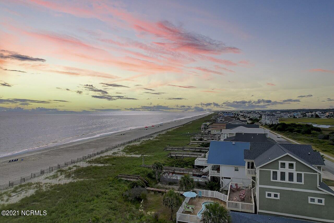
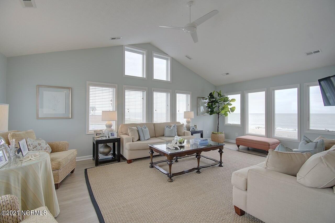
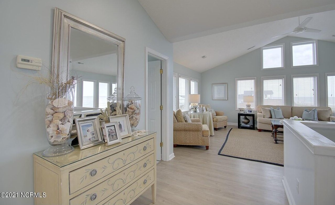
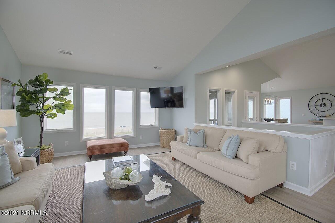
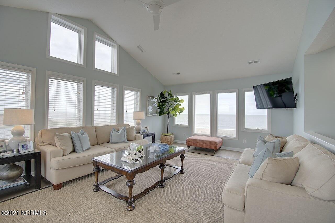
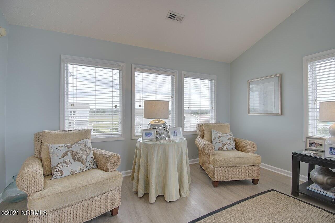
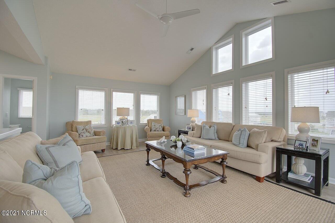
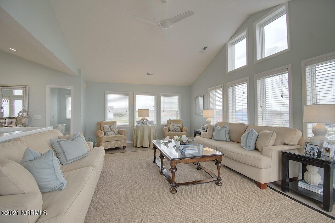
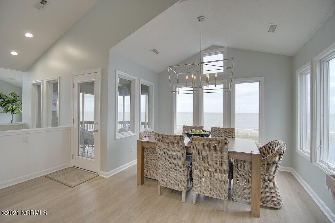
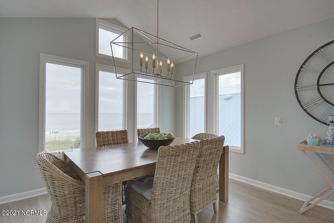
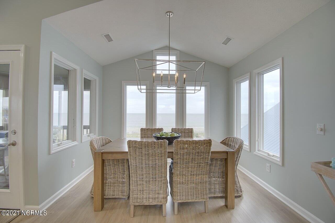
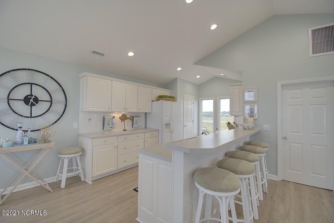
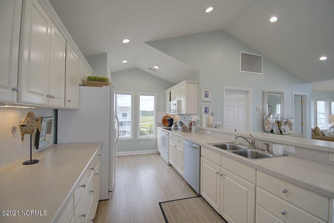
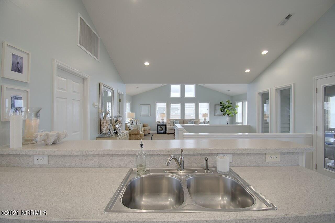
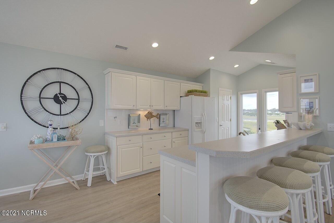
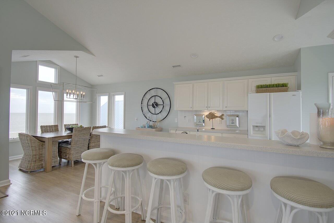
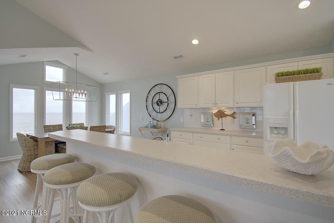
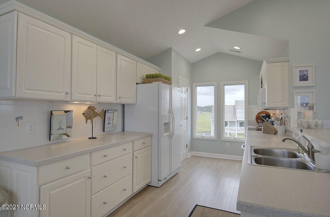
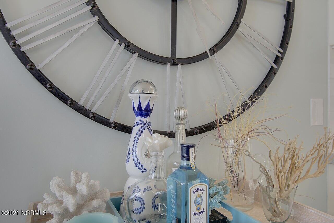
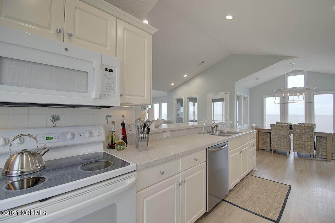
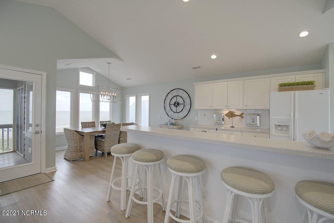
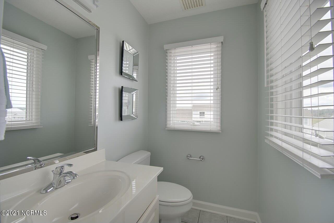
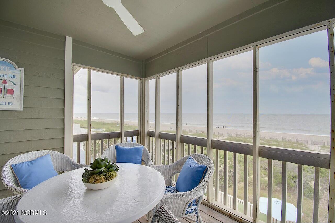
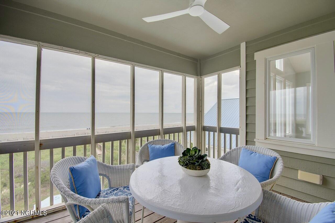
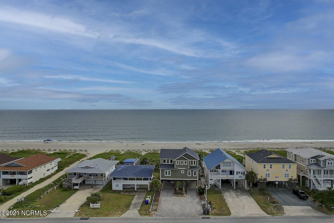
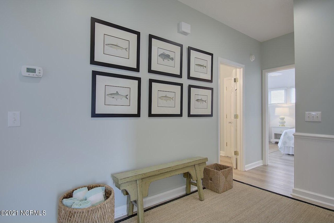
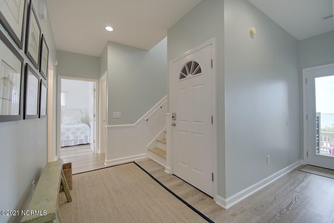
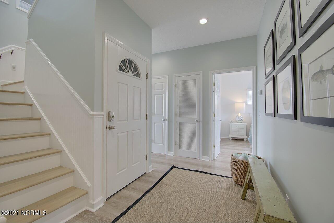
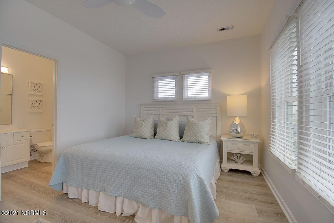
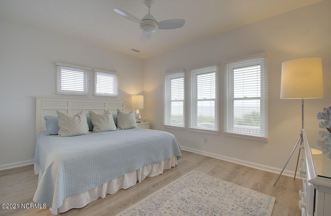
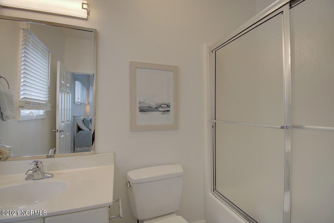
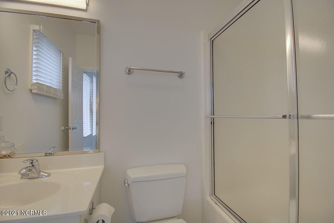
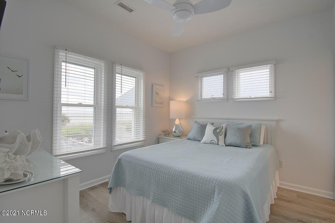
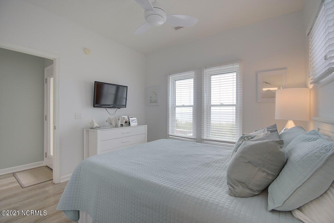
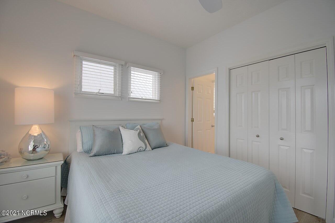
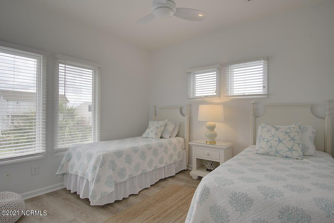
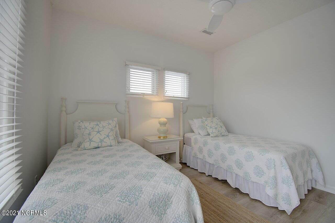
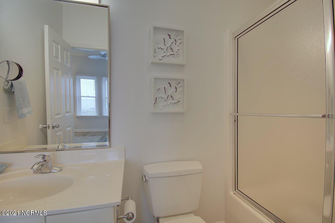
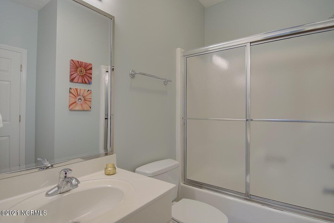
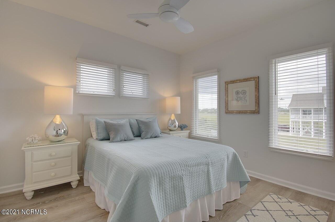
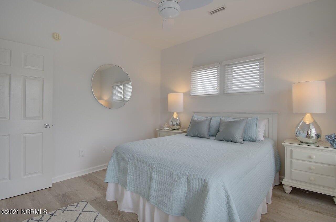
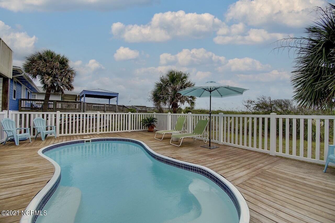
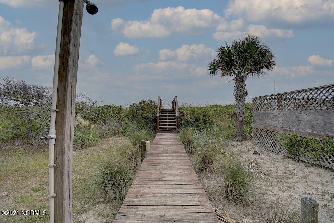
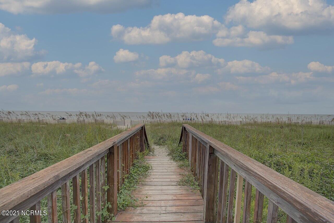
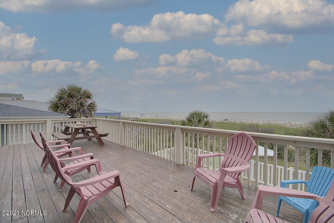
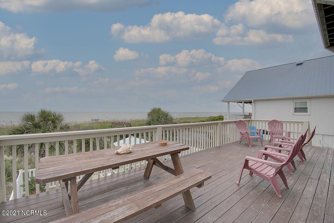
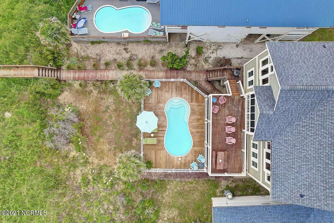
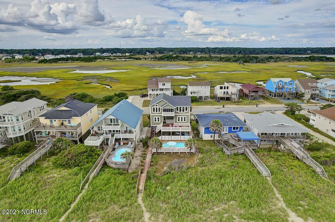
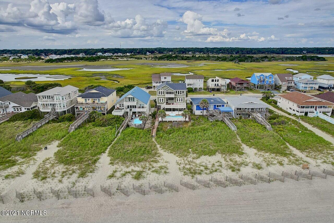
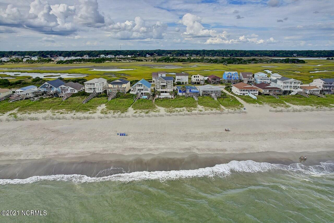
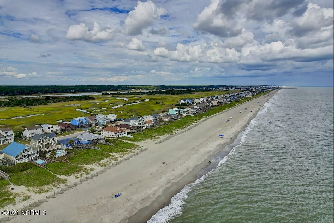
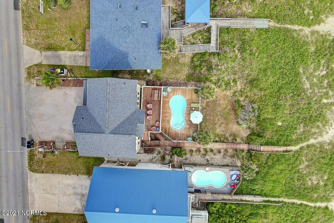
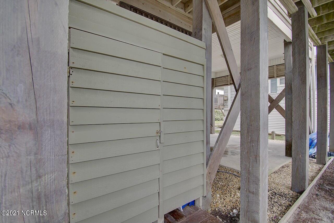
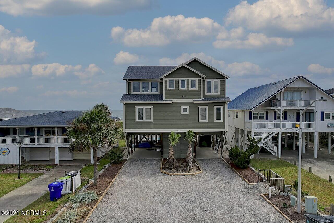
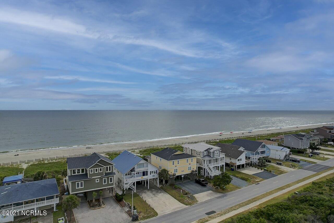
/u.realgeeks.media/brunswickcountyrealestatenc/Marvel_Logo_(Smallest).jpg)