4421 Midshipman Court Se, Southport, NC 28461
- $1,250,000
- 4
- BD
- 5
- BA
- 4,645
- SqFt
- Sold Price
- $1,250,000
- List Price
- $1,298,000
- Status
- CLOSED
- MLS#
- 100283833
- Closing Date
- May 27, 2022
- Days on Market
- 235
- Year Built
- 2007
- Levels
- 3 Story or More
- Bedrooms
- 4
- Bathrooms
- 5
- Half-baths
- 1
- Full-baths
- 4
- Living Area
- 4,645
- Acres
- 0.25
- Neighborhood
- St James
- Stipulations
- None
Property Description
Your neighbors will be green with envy over this luxurious coastal ICW front home in amenity rich St. James Plantation The exceptional construction of this custom home includes Pella windows and doors on the whole home, steel beams on bearing walls, 3 zone coastal version heating and cooling, tankless hot water and standing seam aluminum roof. Enjoy the coastal breezes from every level of this 4 BR/4.5 BTH home. Pull into the 2 car garage with new liquid granite flooring and take the elevator up to the main living area. The chef's kitchen is appointed with travertine tile, granite countertops, high end stainless steel appliances including Wolf stove, Sub Zero fridge, drawer microwave, double oven, & Miele dishwasher. Bar seating, an island sink, Culligan water filtration & pantry add to the kitchen's amenities. A wine room with teak floors increases your kitchen and entertaining space with its butlers pantry, sink, wine fridge and storage for bottles and glasses. The living room with propane fireplace & built in cabinetry has intracoastal views & adjoins dining area & sun room. A powder room completes the main floor. Take in the ICW from the rear covered deck with composite decking and vinyl railings. Climb the staircase with wrought iron spindles to the top floor. Upstairs you'll find the spacious owner's suite at the rear of the home overlooking the water. Step out onto the terrace with pergola or relax with a book in the additional sitting area inside. Two walk in closets and ensuite bath with walk in shower & jetted tub complete the suite. There are 2 additional guest bedrooms both with private ensuite baths and a laundry room with folding cabinet top and sink upstairs as well. The lower level houses a bonus room with entertainment components and wet bar with ice maker & beverage fridge. There is also a 4th bedroom with full ensuite bath. Step outsid onto the terrace with pergola or relax with a book in the additional sitting area inside. Two walk in closets and ensuite bath with walk in shower & jetted tub complete the suite. There are 2 additional guest bedrooms both with private ensuite baths and a laundry room with folding cabinet top and sink upstairs as well. The lower level houses a bonus room with entertainment components and wet bar with ice maker & beverage fridge. There is also a 4th bedroom with full ensuite bath. Step outside to the back lawn with irrigation. Warm yourself by the gas fire pit on the paver patio, fly your flag on the flagpole or simply relax & watch the boats from the marina go by. Additional features of the home include whole house surround sound system, central vacuum blinds, outdoor shower, retractable awning, landscape lighting & central vac.
Additional Information
- HOA (annual)
- $1,000
- Available Amenities
- Clubhouse, Community Pool, Fitness Center, Gated, Golf Course, Indoor Pool, Maint - Comm Areas, Maint - Roads, Management, Marina, Pickleball, Picnic Area, Playground, Restaurant, RV/Boat Storage, Security, Sidewalk, Street Lights, Tennis Court(s), Trail(s)
- Appliances
- Dishwasher, Dryer, Ice Maker, Microwave - Built-In, Refrigerator, Washer
- Interior Features
- Elevator
- Cooling
- Central
- Heating
- Heat Pump
- Fireplaces
- 1
- Foundation
- Pilings
- Roof
- Metal
- Exterior Finish
- Composition, Synthetic Stucco
- Exterior Features
- Irrigation System, Outdoor Shower, Security Lighting, Storm Doors, Balcony, Covered, Deck, Open, Patio
- Waterfront
- Yes
- Utilities
- Municipal Sewer, Municipal Water
- Elementary School
- Southport
- Middle School
- South Brunswick
- High School
- South Brunswick
Mortgage Calculator
Listing courtesy of Discover Nc Homes. Selling Office: Keller Williams Innovate-Kbt.

Copyright 2024 NCRMLS. All rights reserved. North Carolina Regional Multiple Listing Service, (NCRMLS), provides content displayed here (“provided content”) on an “as is” basis and makes no representations or warranties regarding the provided content, including, but not limited to those of non-infringement, timeliness, accuracy, or completeness. Individuals and companies using information presented are responsible for verification and validation of information they utilize and present to their customers and clients. NCRMLS will not be liable for any damage or loss resulting from use of the provided content or the products available through Portals, IDX, VOW, and/or Syndication. Recipients of this information shall not resell, redistribute, reproduce, modify, or otherwise copy any portion thereof without the expressed written consent of NCRMLS.
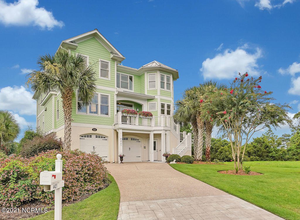


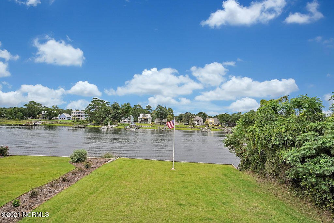
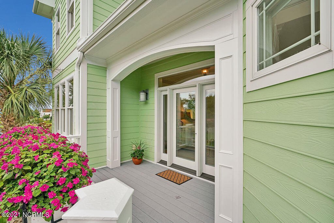
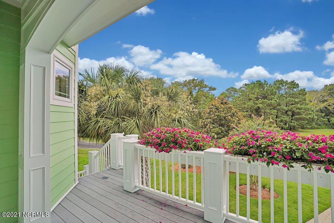
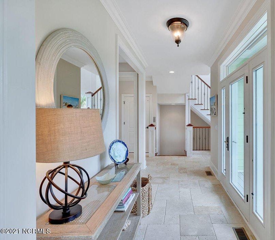
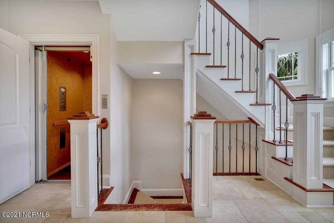
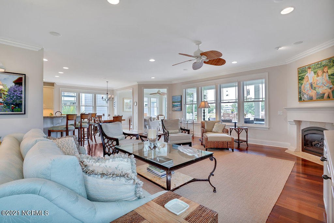

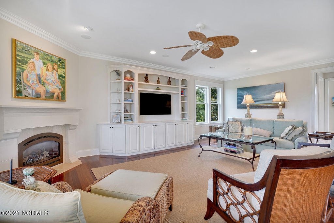
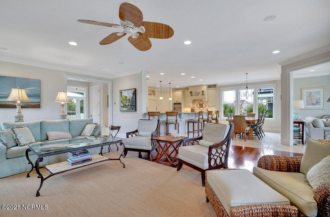
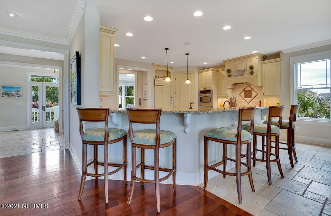
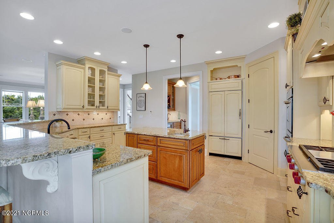
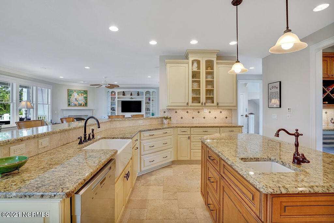
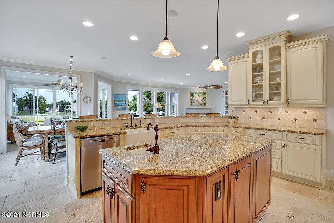
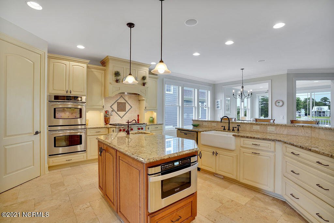
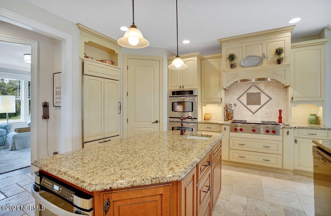
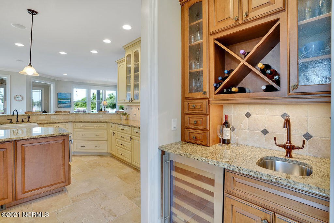

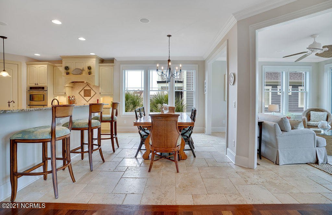
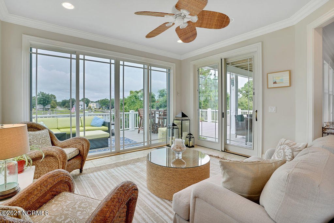

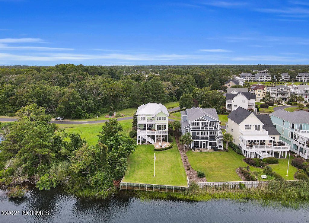
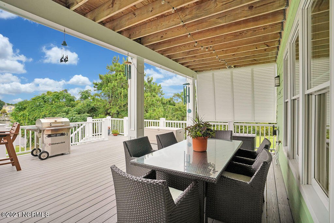
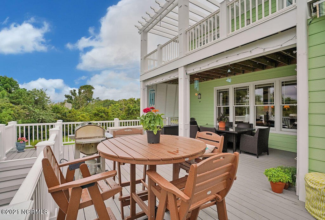


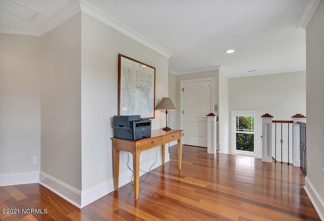
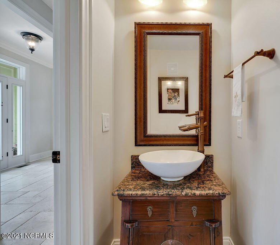
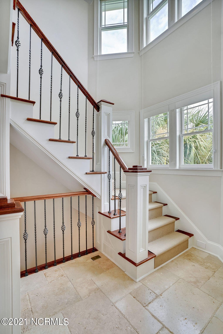
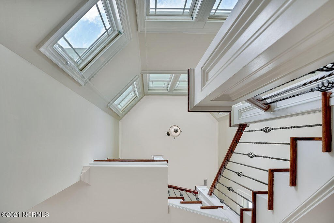
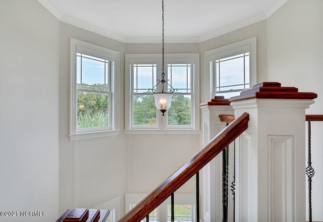
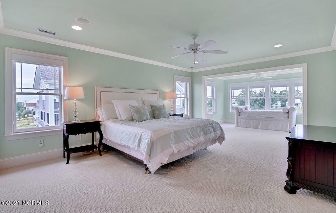
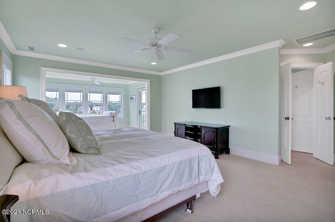

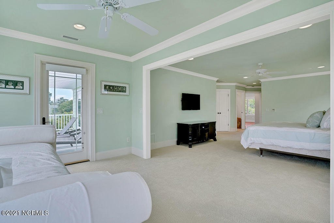
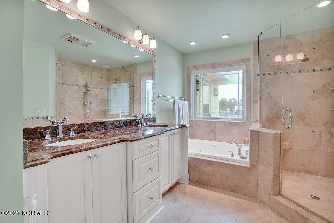
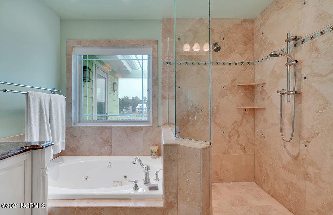


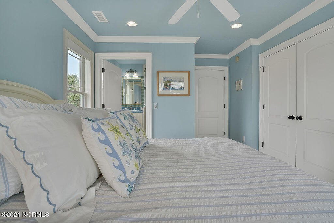
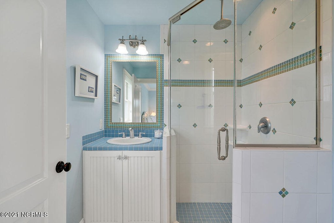
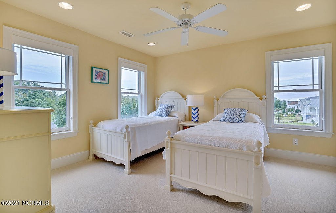
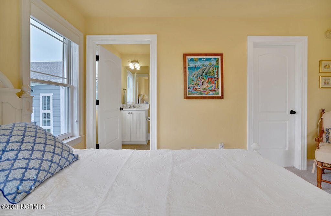
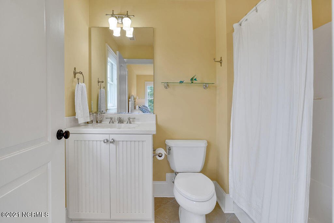



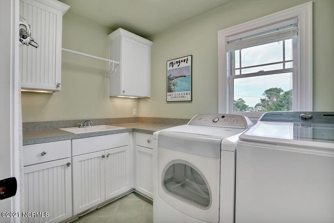
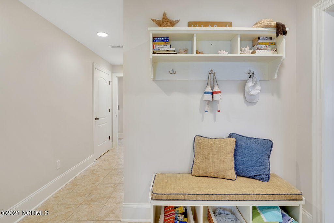
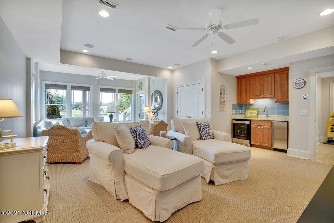
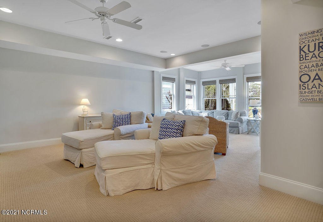
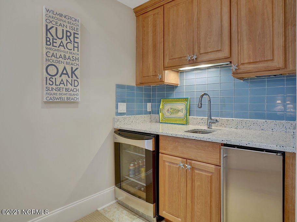

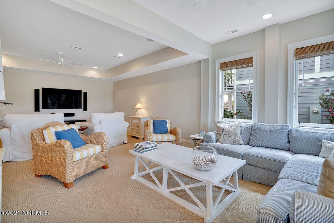
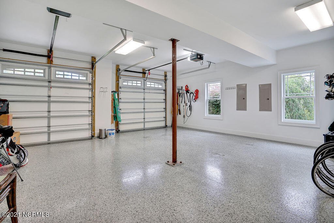

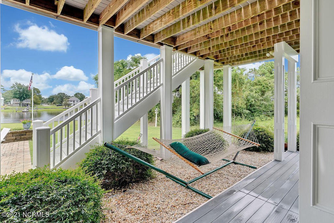

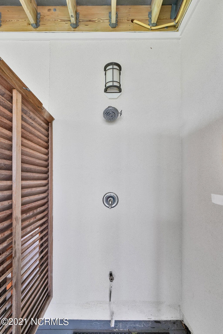
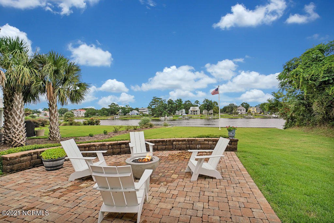
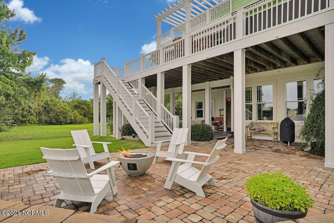
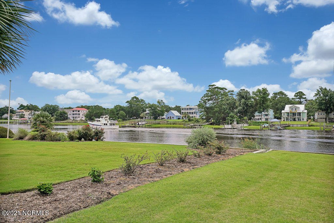

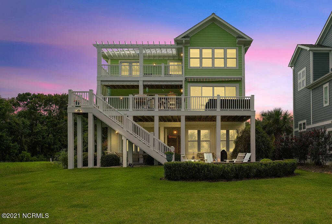
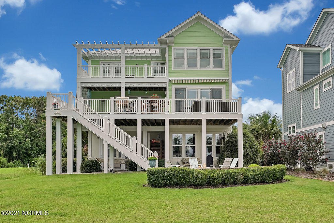
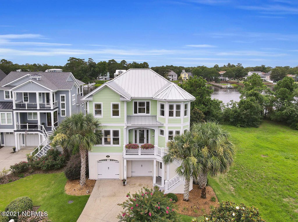
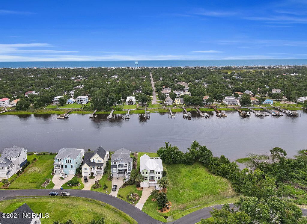

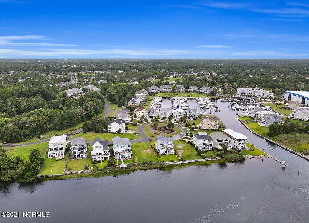
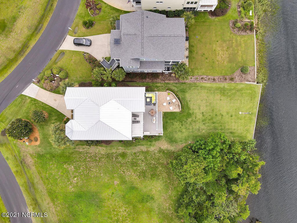
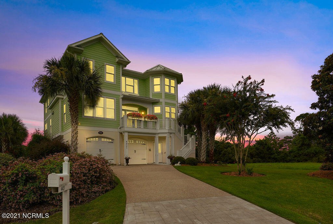
/u.realgeeks.media/brunswickcountyrealestatenc/Marvel_Logo_(Smallest).jpg)