5243 Crosswinds Drive, Wilmington, NC 28409
- $369,000
- 3
- BD
- 3
- BA
- 2,223
- SqFt
- Sold Price
- $369,000
- List Price
- $379,900
- Status
- CLOSED
- MLS#
- 100276690
- Closing Date
- Sep 22, 2021
- Days on Market
- 49
- Year Built
- 2003
- Levels
- Two
- Bedrooms
- 3
- Bathrooms
- 3
- Full-baths
- 3
- Living Area
- 2,223
- Acres
- 0.21
- Neighborhood
- Crosswinds
- Stipulations
- None
Property Description
Home is the feeling you get when you find the place that delights your heart. Home is where you plan for and care for the ones you love. Home is found here in the cozy community of Crosswinds. Love happens the instant you enter the elegant wainscot foyer and formal dining room. This Brick 3 Bedroom, 3 full bath respite has places and spaces to call your ''Safe Haven''. Sunbathed office space has sliding glass panel pocket door for private moments. Eat-in Kitchen has newly white cabinet finishes and open portal passthrough to living room. Tray ceiling main bedroom en-suite has whirlpool soaking tub. Upstairs Bonus room over the garage, with third full bathroom, is a spacious getaway flex room for whatever creative space needed. Plenty of attic storage. Vaulted Ceiling Living room has fireplace with hardwood bamboo floors. Living the dream with your own piece of the pie, private fenced-in backyard habitat ready for family fun. This community is centered around two tranquil ponds that emulate the nurturing lifestyle of this hometown community. Care is given, and right of way yielded, to the Mallard Ducks Crossing. Crosswinds is central to everything Wilmington is so well known for. Location - Location so very close to everything. Metropolitan living with Shopping, and Restaurants, to the coastal lifestyle with nearby Beaches. However you define what you love; you will find yourself loving this home. Seller is offering $1,500.00 Concession to complete backyard Patio/Deck. Please see Video Home tour. All measurements plus - minus.
Additional Information
- Taxes
- $1,620
- HOA (annual)
- $350
- Available Amenities
- Maint - Comm Areas, Management, No Amenities, Street Lights
- Appliances
- Dishwasher, Dryer, Microwave - Built-In, Refrigerator, Stove/Oven - Electric, Washer
- Interior Features
- 1st Floor Master, Blinds/Shades, Ceiling - Trey, Ceiling Fan(s), Gas Logs, Smoke Detectors, Walk-In Closet, Whirlpool
- Cooling
- Central
- Heating
- Heat Pump
- Water Heater
- Electric
- Fireplaces
- 1
- Floors
- Wood
- Foundation
- Slab
- Roof
- Architectural Shingle
- Exterior Finish
- Brick Veneer
- Exterior Features
- Irrigation System
- Utilities
- Municipal Sewer, Municipal Water, Natural Gas Available
- Elementary School
- Bellamy
- Middle School
- Myrtle Grove
- High School
- Ashley
Mortgage Calculator
Listing courtesy of Coldwell Banker Sea Coast Advantage. Selling Office: Coldwell Banker Sea Coast Advantage.

Copyright 2024 NCRMLS. All rights reserved. North Carolina Regional Multiple Listing Service, (NCRMLS), provides content displayed here (“provided content”) on an “as is” basis and makes no representations or warranties regarding the provided content, including, but not limited to those of non-infringement, timeliness, accuracy, or completeness. Individuals and companies using information presented are responsible for verification and validation of information they utilize and present to their customers and clients. NCRMLS will not be liable for any damage or loss resulting from use of the provided content or the products available through Portals, IDX, VOW, and/or Syndication. Recipients of this information shall not resell, redistribute, reproduce, modify, or otherwise copy any portion thereof without the expressed written consent of NCRMLS.
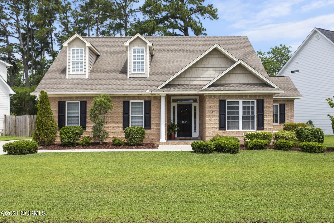
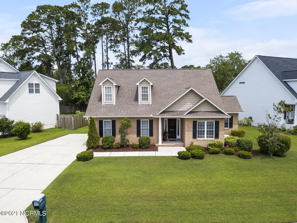
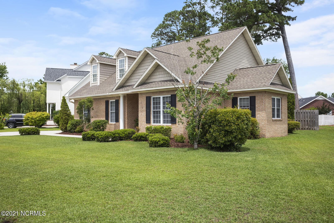
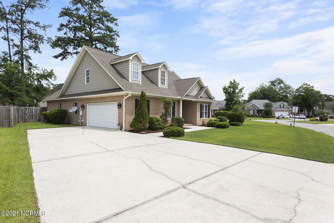
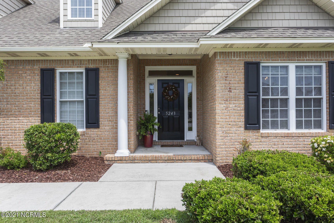
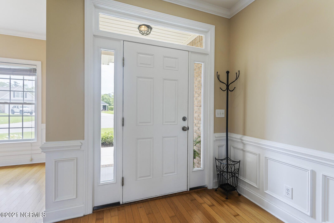
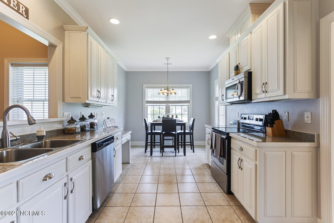
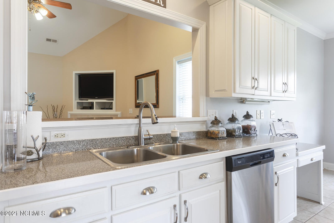
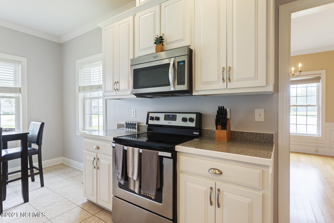
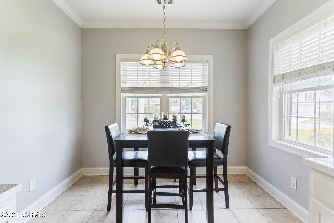
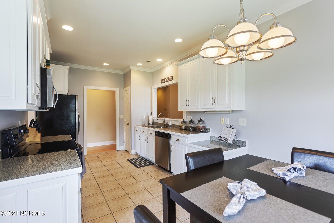
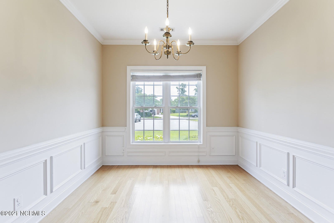
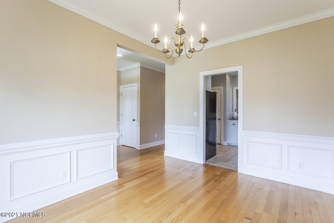
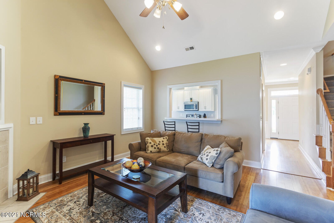
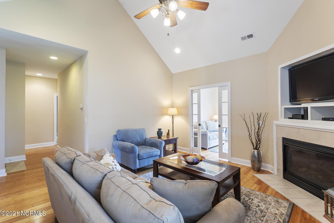
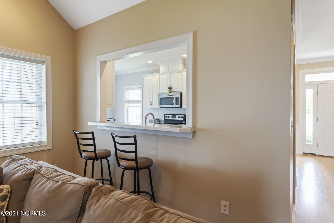

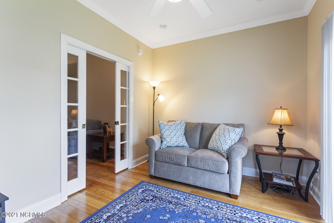
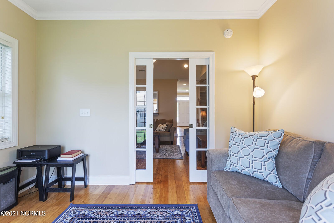
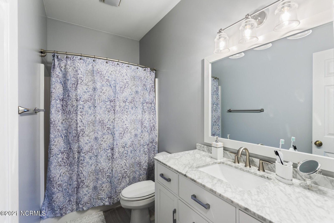
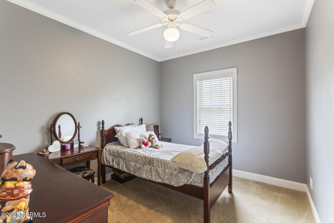
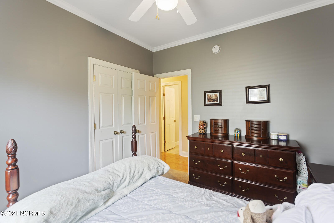
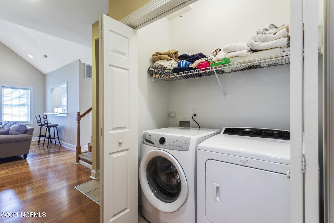
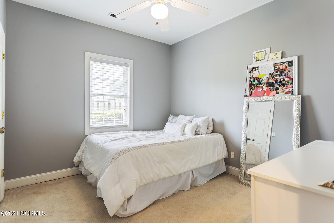
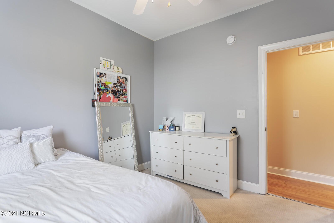
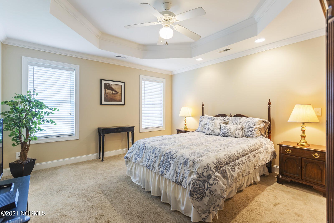
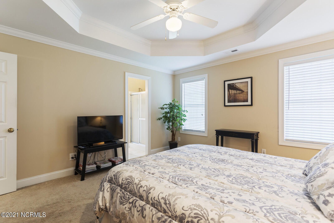
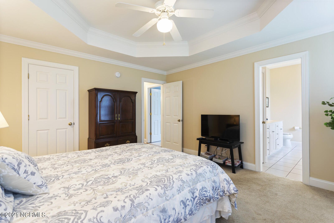
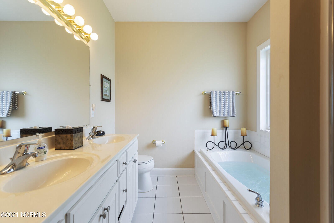
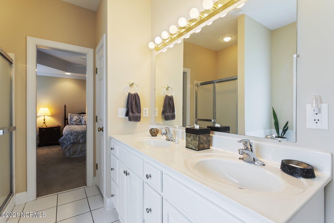
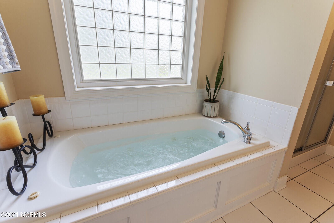
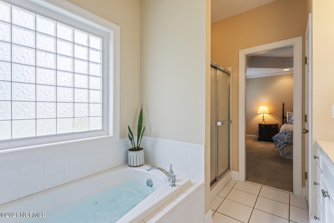
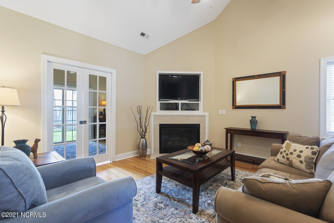
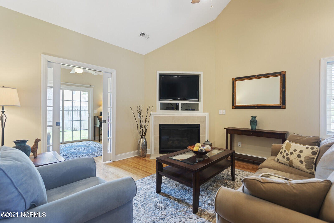
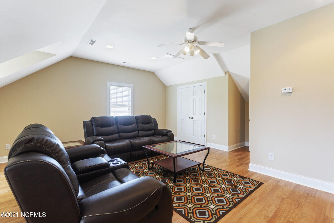
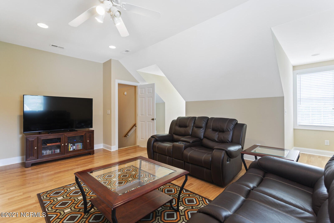
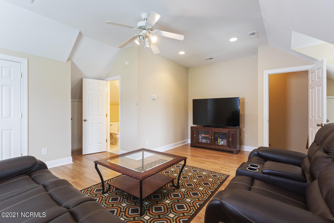
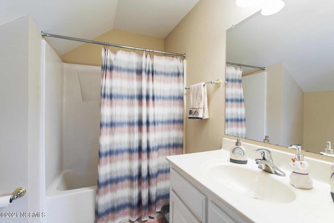
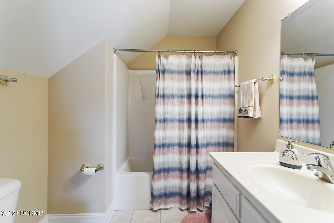
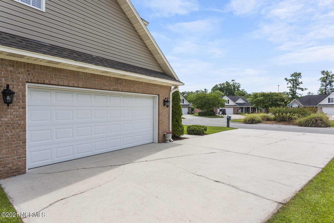
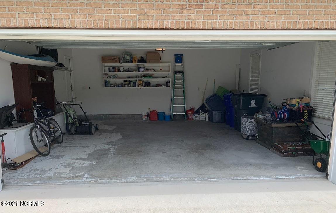
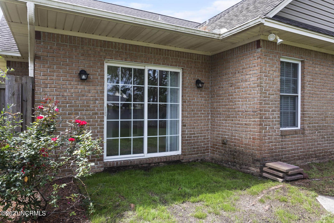
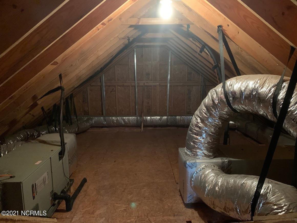
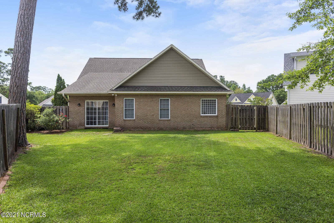
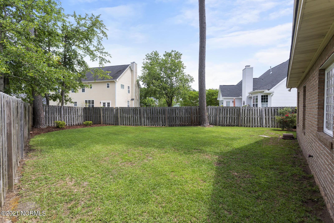
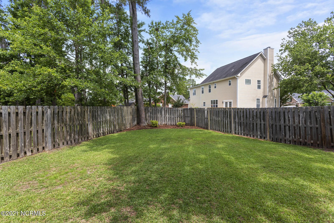
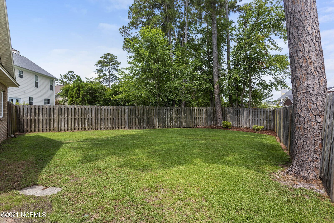
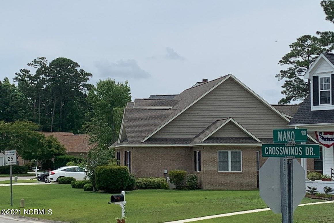
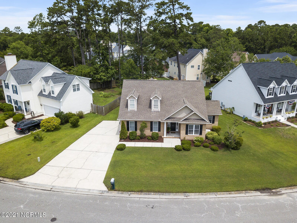
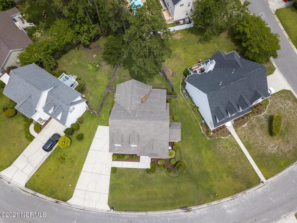
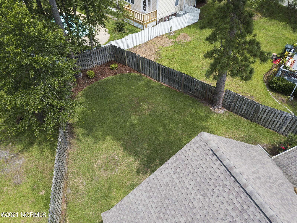
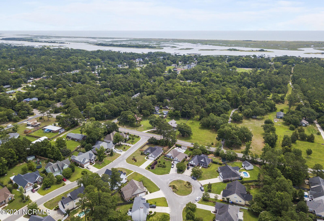
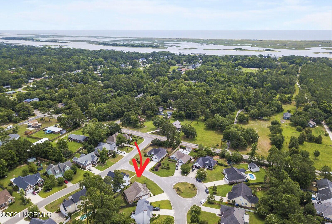
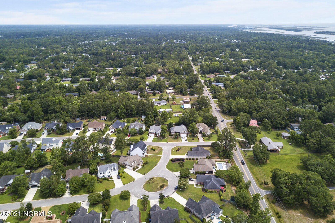
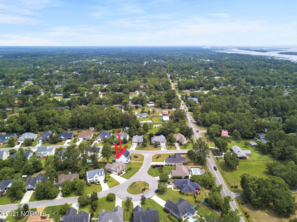
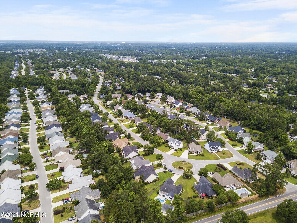
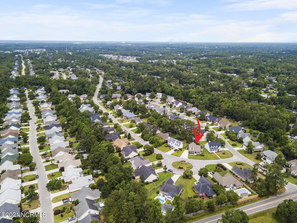
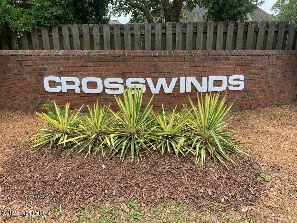
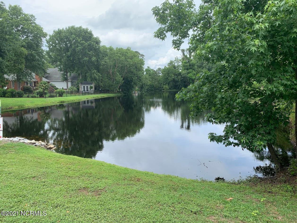
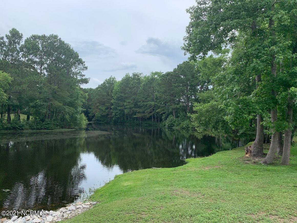
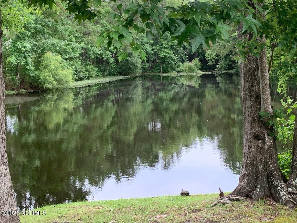
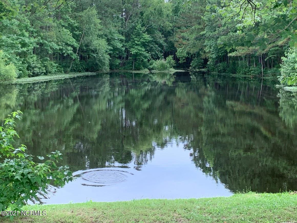
/u.realgeeks.media/brunswickcountyrealestatenc/Marvel_Logo_(Smallest).jpg)