52 Craven Street, Ocean Isle Beach, NC 28469
- $1,900,000
- 5
- BD
- 6
- BA
- 3,619
- SqFt
- Sold Price
- $1,900,000
- List Price
- $1,985,000
- Status
- CLOSED
- MLS#
- 100247138
- Closing Date
- Feb 09, 2021
- Days on Market
- 13
- Year Built
- 2017
- Levels
- 3 Story or More
- Bedrooms
- 5
- Bathrooms
- 6
- Half-baths
- 1
- Full-baths
- 5
- Living Area
- 3,619
- Acres
- 0.17
- Neighborhood
- Not In Subdivision
- Stipulations
- None
Property Description
Welcome to one of Ocean Isle's most stunning deep water canal homes. This exquisite property was designed and constructed with Charles Fox Homes. Flooring throughout the house is imported European Oak and the staircase and banister are finished in a custom distressed finish that complements the coastal farmhouse style. To take advantage of the ocean and waterway views, each floor has large outdoor porches. Traversing the 3 level, reverse floor plan is made easy with the elevator that services all floors from the garage. On the 2nd floor you'll find 4 bedrooms, each with a custom closet & private bath and tile shower. Taking advantage of the views and coastal breezes, the top floor features the kitchen, dining, den, master bed & bath, powder room & laundry. The exquisite master bedroom features vaulted, tongue and groove ceilings and vertical shiplap. The master bath is completely finished in custom marble & features a large shower and separate soaking tub. The main family gathering space is truly unique with a tabby shell finished fireplace, 17th century French wood beams and 12' La Cantina Redwood folding doors that open on to the main porch. The vaulted barrel ceiling made of reclaimed wood highlights the kitchen's charm and sophistication. The kitchen features a 5'x8' marble topped island and honed black leathered granite counters. Imported blue English porcelain tiles adorn the backsplash. The home is equipped with a whole house sound system: Yamaha amplifier, Ghost speakers & sub-woofer, and Sonos wireless delivery system. All windows are black framed Pella and are hurricane rated. The views from the roof top porch are incredible with expansive views in all directions. Outside you'll find the 13,000 pound boat lift and all aluminum dock; a large heated, salt water pool; an outside Tiki bar with granite counter tops, a half bath and outdoor shower. The oversized, two car garage features shelving & golf cart storage and even a soundproof music room.
Additional Information
- Available Amenities
- No Amenities
- Appliances
- Convection Oven, Cooktop - Gas, Dishwasher, Disposal, Double Oven, Dryer, Microwave - Built-In, Refrigerator, Stove/Oven - Gas, Vent Hood, Washer
- Interior Features
- 9Ft+ Ceilings, Blinds/Shades, Ceiling - Vaulted, Ceiling Fan(s), Elevator, Gas Logs, Home Theater, Intercom/Music, Mud Room, Smoke Detectors, Solid Surface, Sprinkler System, Walk-in Shower, Walk-In Closet
- Cooling
- Central
- Heating
- Heat Pump
- Water Heater
- Propane, Tankless
- Fireplaces
- 1
- Floors
- Tile, Wood
- Foundation
- Pilings
- Roof
- Metal
- Exterior Finish
- Composition, Fiber Cement
- Exterior Features
- DP50 Windows, Irrigation System, Outdoor Shower, Thermal Doors, Thermal Windows, Boat Dock, Boat Lift, Bulkhead, Shower, Balcony, Covered, Deck, Porch
- Waterfront
- Yes
- Utilities
- Municipal Sewer, Municipal Water
- Lot Water Features
- Boat Dock, Boat Lift, Bulkhead
- Elementary School
- Union
- Middle School
- Shallotte
- High School
- West Brunswick
Mortgage Calculator
Listing courtesy of Coldwell Banker Sloane Realty Oib. Selling Office: A Pearl In A Shell.

Copyright 2024 NCRMLS. All rights reserved. North Carolina Regional Multiple Listing Service, (NCRMLS), provides content displayed here (“provided content”) on an “as is” basis and makes no representations or warranties regarding the provided content, including, but not limited to those of non-infringement, timeliness, accuracy, or completeness. Individuals and companies using information presented are responsible for verification and validation of information they utilize and present to their customers and clients. NCRMLS will not be liable for any damage or loss resulting from use of the provided content or the products available through Portals, IDX, VOW, and/or Syndication. Recipients of this information shall not resell, redistribute, reproduce, modify, or otherwise copy any portion thereof without the expressed written consent of NCRMLS.





















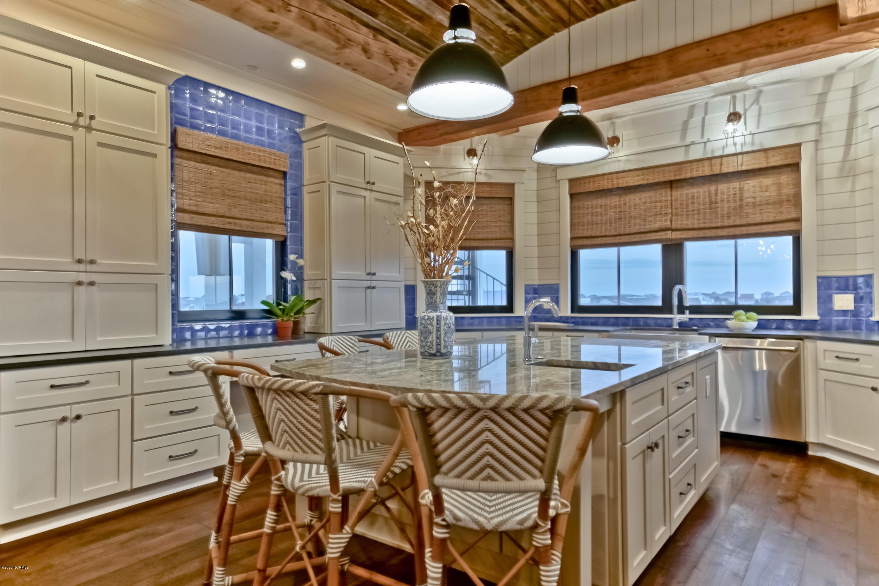






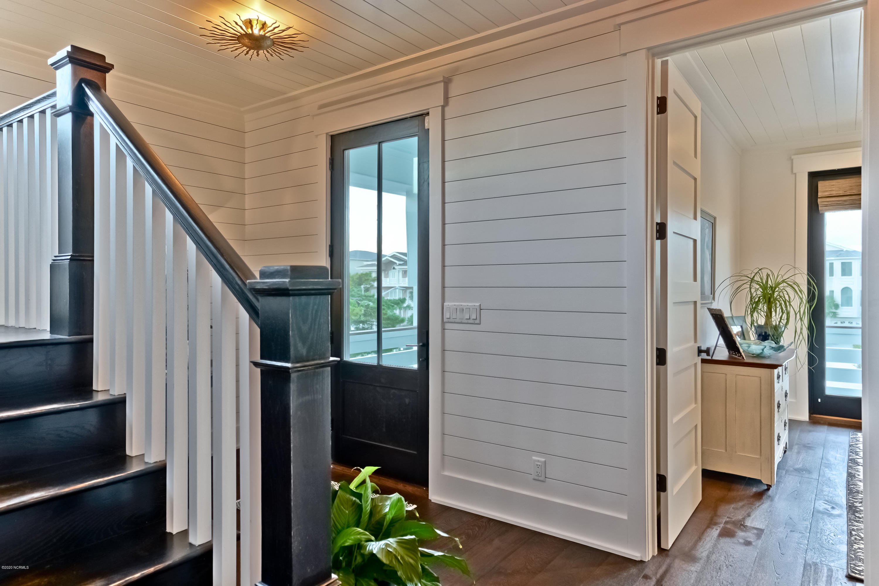










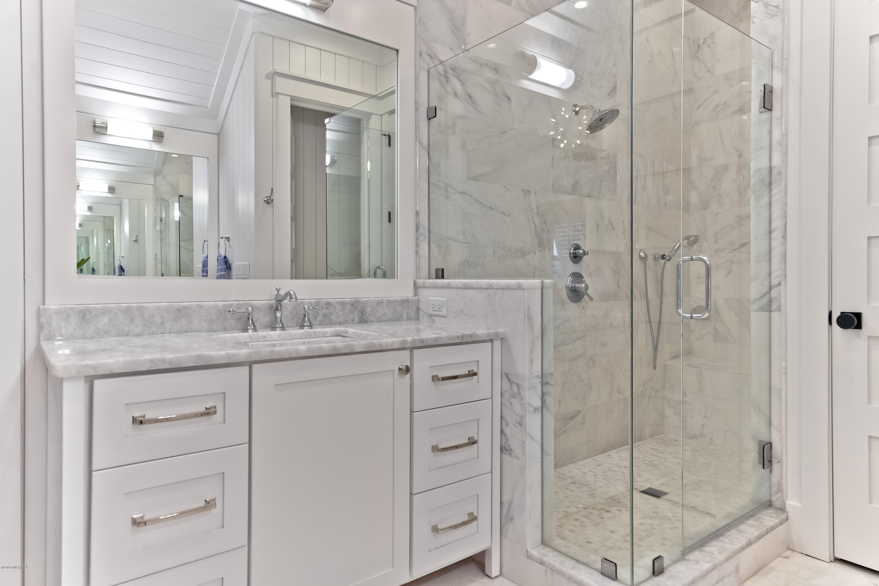






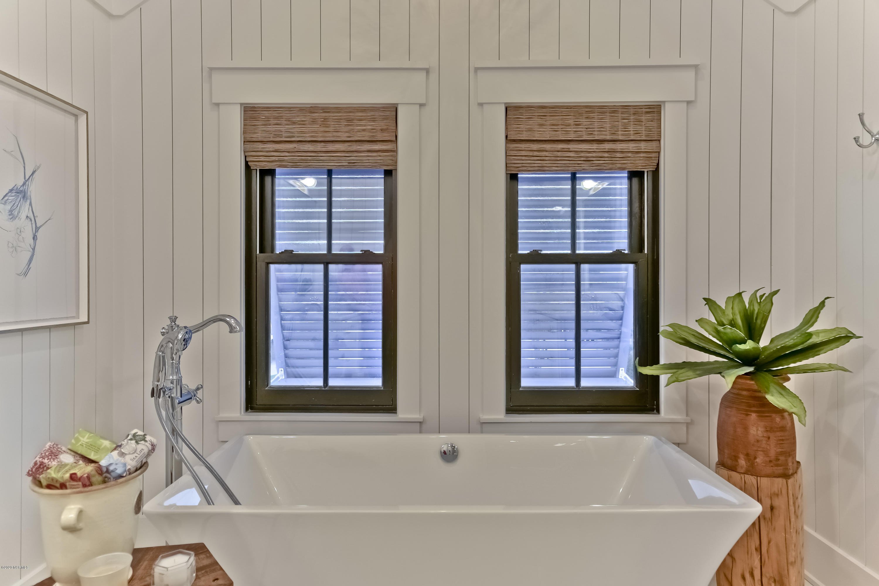











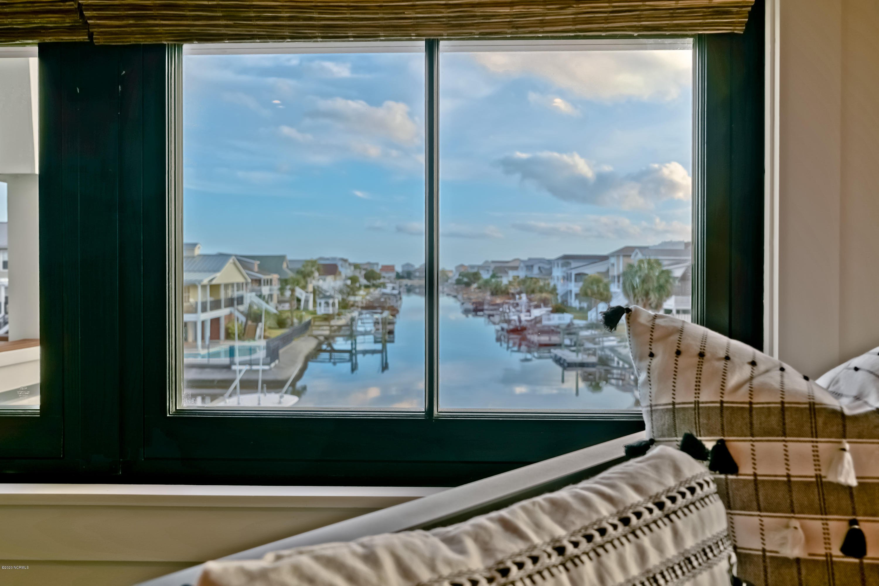





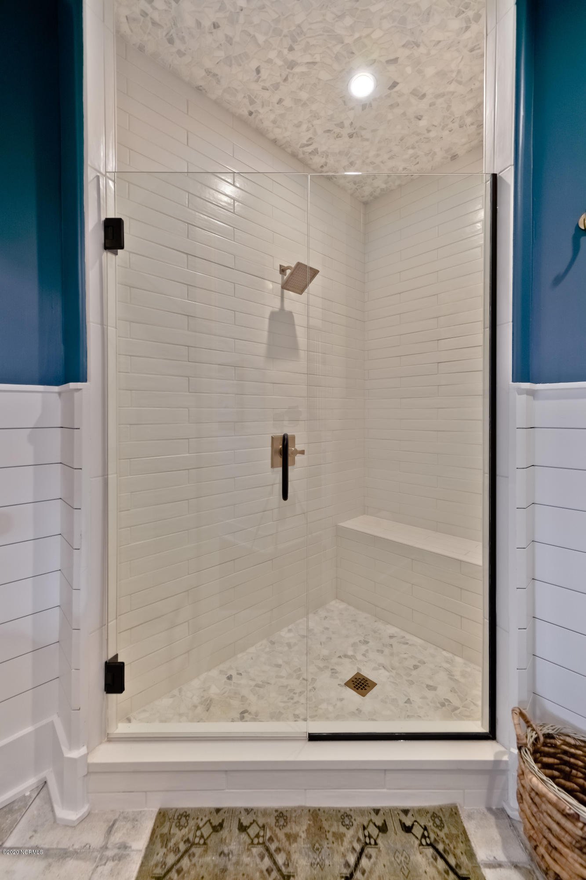

















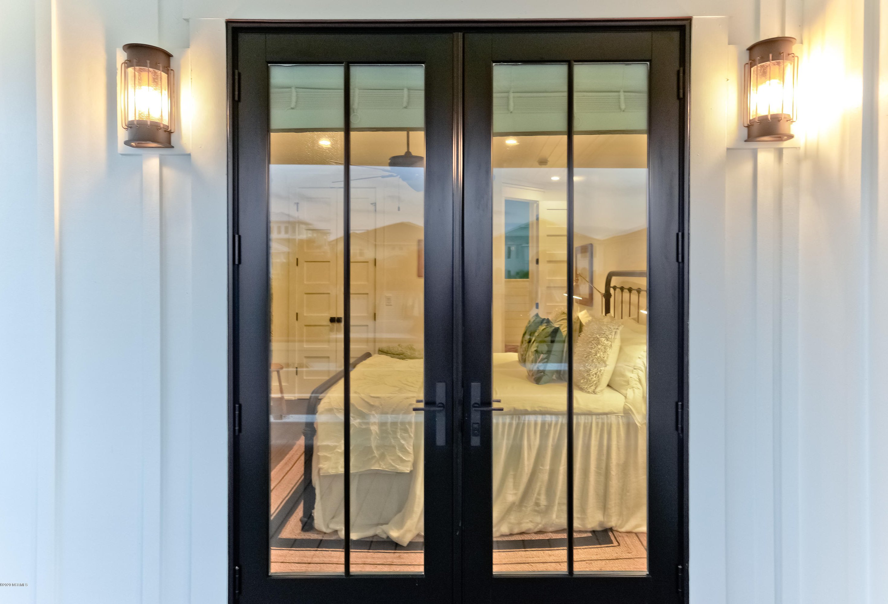



/u.realgeeks.media/brunswickcountyrealestatenc/Marvel_Logo_(Smallest).jpg)