965 Tidalwalk Drive, Wilmington, NC 28409
- $565,000
- 3
- BD
- 3
- BA
- 2,818
- SqFt
- Sold Price
- $565,000
- List Price
- $589,000
- Status
- CLOSED
- MLS#
- 100247082
- Closing Date
- Jan 25, 2021
- Days on Market
- 13
- Year Built
- 2012
- Levels
- Two
- Bedrooms
- 3
- Bathrooms
- 3
- Full-baths
- 3
- Living Area
- 2,818
- Acres
- 0.29
- Neighborhood
- Tidalwalk
- Stipulations
- None
Property Description
Location! Location! Location! Hurry home to one of Wilmington's most sought after gated communities where every day feels like a vacation. As you travel into the gated entrance of this beautiful Seaside Community known as TidalWalk, you will be greeted by seashell encrusted pathways and treelined sidewalks lit by gas lanterns. Every day is an adventure in this amazing neighborhood! You can go relax on your very own private sandy beach overlooking the Intracoastal Waterway and bask in the sunshine on the private gazebo where you can watch the colorful sunsets settle in over the Atlantic Ocean while the salt breeze melts the days away or you can cast a net from the neighborhood dock! Anchor away as you take your boat and head to Masonboro Island. This showstopper in TidalWalk is where luxury and elegance collide! As you arrive at this beautiful home, you will notice the large extended driveway surrounded by all new landscaping to include shrubbery and sod which is all maintained by a six zone irrigation system. The large front porch is the perfect place to relax and wave as your neighbors pass by on their afternoon walk or jog. When you enter the foyer, you will be stunned by the reading room. Office that features custom bookshelves that will house all of your favorite reads.This home boasts a formal dining room with plenty of space for entertaining.The gourmet kitchen overlooks the living room in this open concept design and is anchored by an oversized island. New appointments include upgraded lighting in the kitchen, a newly designed and installed natural gas fireplace with remote, new 75 inch Sony television and built-in sound bar that will all convey. The first-floor primary suite is bright and airy and is complimented by the double vanity, tiled walk-in shower and large soaking tub which provides the perfect spa ambiance for you to unwind at the end of the day. The downstairs is complete with another large guest bedroom, full guest bathroom and full laundry room. Once upstairs, you will find another large bedroom, full bathroom, and open loft area that is perfect for a media room, fitness room, office or playroom. This home also offers more storage space than you could ever possibly fill! If you think you have been wowed by the inside of this home, you are in for a huge pleasant surprise that awaits you in the back yard! Privacy galore! The current owners spared no expense on making this back yard oasis one of kind. Custom stone work abounds, with custom seating featuring LED lights and a control panel, firepit and installed natural gas grill. Custom designed brick pillar aluminum fencing with beautiful lanterns illuminate this backyard making it the envy of the street. Need more storage? This home has a 10x12 hard-wired storage shed that could be finished to make the perfect guest suite or private office. The large decking on the rear of the home is synthetic decking which is perfect for entertaining and best of all does not show wear and tear like traditional wood decking. Make your way into the large two car garage with custom SwissTrax flooring! This home does feature a full home generator already installed and maintained for use. All that is missing in this gem of a home is you!
Additional Information
- HOA (annual)
- $1,320
- Available Amenities
- Clubhouse, Community Pool, Fitness Center, Gated, Maint - Comm Areas, Maint - Grounds, Management, Sidewalk, Street Lights, Water
- Appliances
- Dishwasher, Disposal, Generator, Microwave - Built-In, Stove/Oven - Gas
- Interior Features
- 1st Floor Master, 9Ft+ Ceilings, Blinds/Shades, Ceiling - Trey, Foyer, Pantry, Smoke Detectors, Walk-in Shower, Walk-In Closet
- Cooling
- Central
- Heating
- Heat Pump
- Fireplaces
- 1
- Floors
- Carpet, Tile, Wood
- Foundation
- Slab
- Roof
- Architectural Shingle
- Exterior Finish
- Wood Siding
- Exterior Features
- Gas Grill, Irrigation System, Security Lighting, Water Access Comm, Deck, Enclosed, Porch, Screened
- Utilities
- Municipal Sewer, Municipal Water, Natural Gas Connected
- Lot Water Features
- Water Access Comm
- Elementary School
- Anderson
- Middle School
- Murray
- High School
- Ashley
Mortgage Calculator
Listing courtesy of Palm Realty, Inc.. Selling Office: Intracoastal Realty Corp.

Copyright 2024 NCRMLS. All rights reserved. North Carolina Regional Multiple Listing Service, (NCRMLS), provides content displayed here (“provided content”) on an “as is” basis and makes no representations or warranties regarding the provided content, including, but not limited to those of non-infringement, timeliness, accuracy, or completeness. Individuals and companies using information presented are responsible for verification and validation of information they utilize and present to their customers and clients. NCRMLS will not be liable for any damage or loss resulting from use of the provided content or the products available through Portals, IDX, VOW, and/or Syndication. Recipients of this information shall not resell, redistribute, reproduce, modify, or otherwise copy any portion thereof without the expressed written consent of NCRMLS.
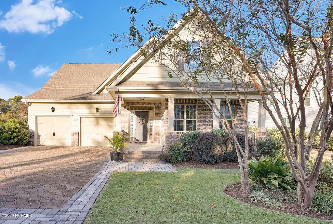
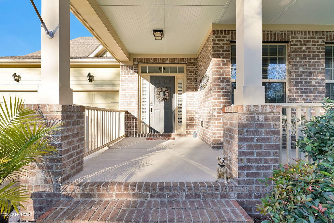
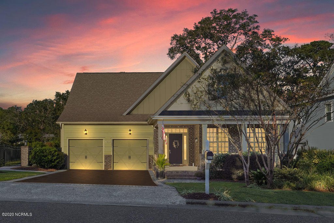
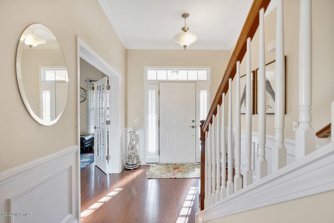
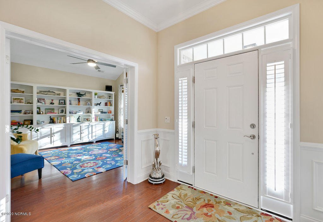
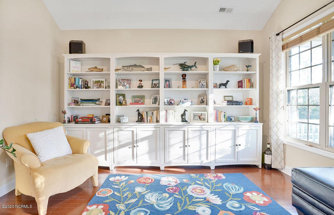
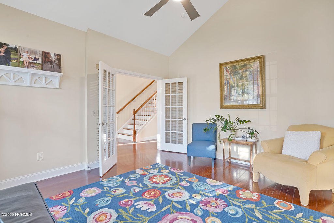
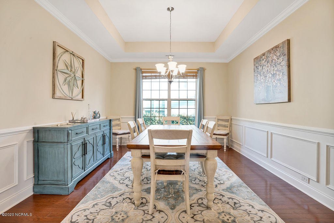
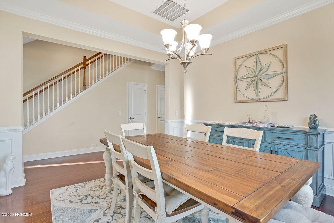
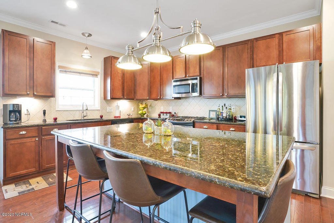
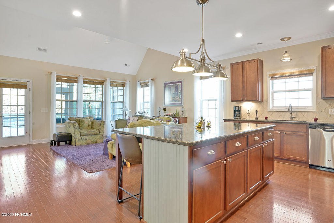
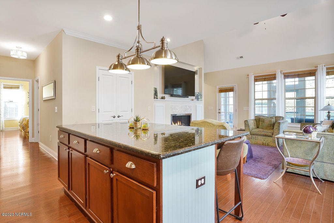
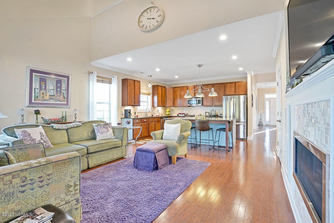
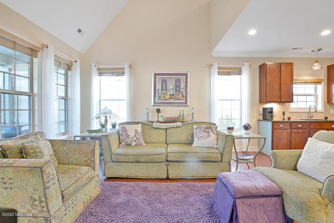
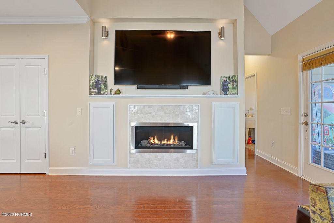
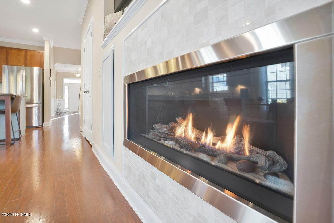
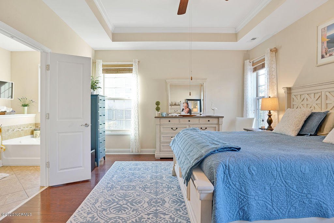
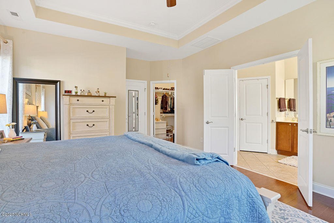
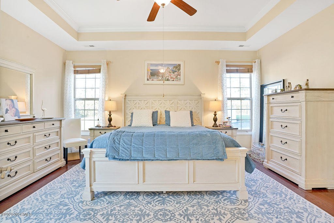
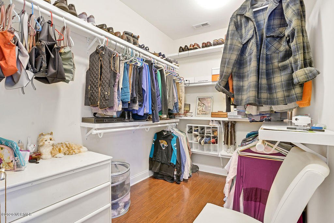
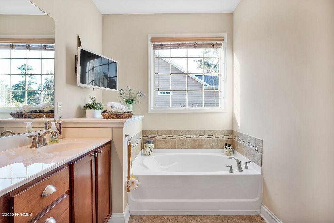
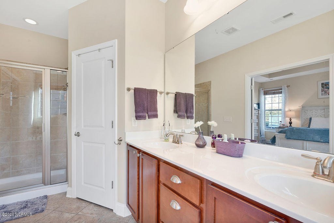
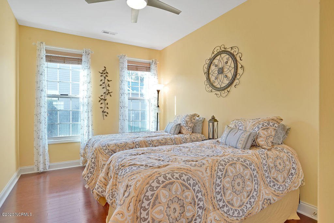
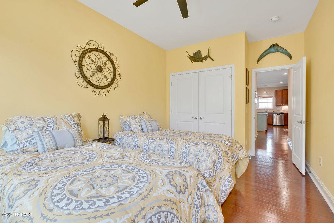
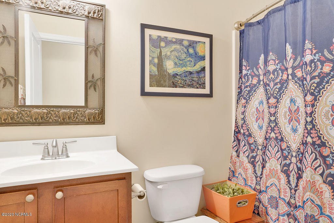
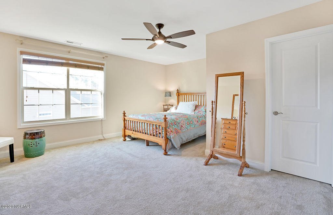
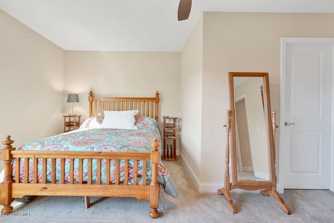
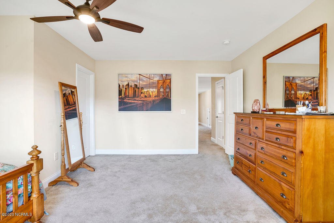
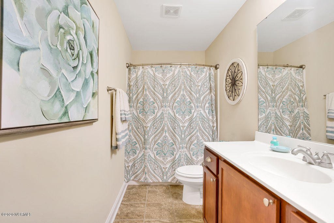
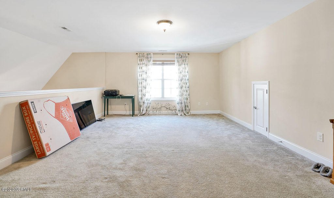
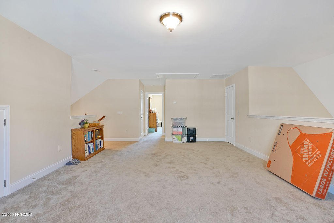
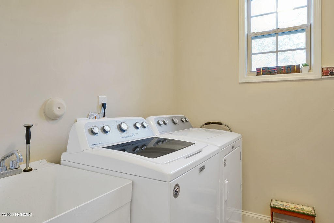
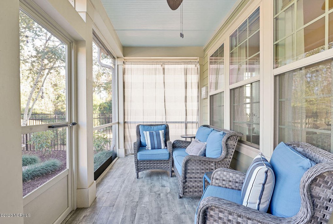
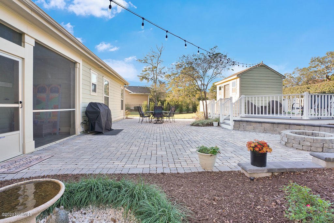
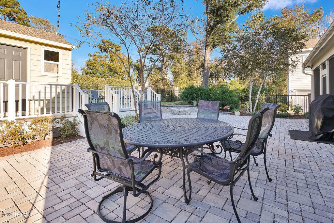
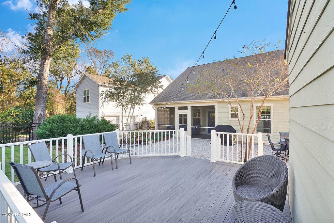
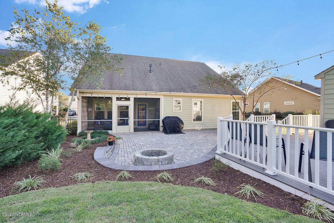
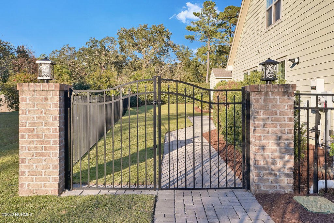
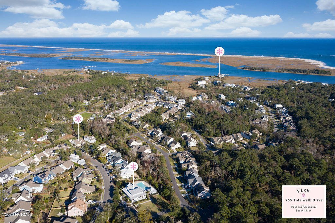
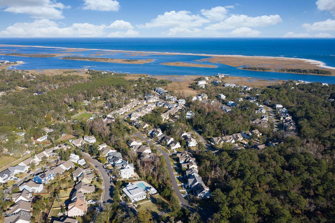
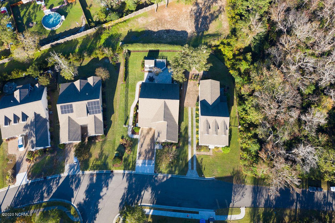
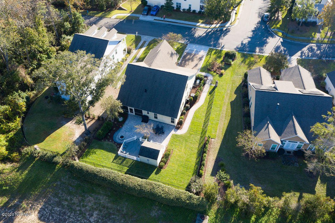
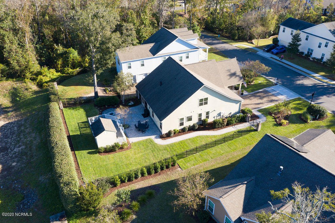
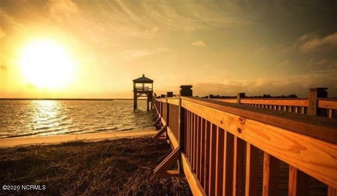
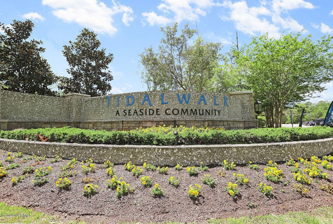
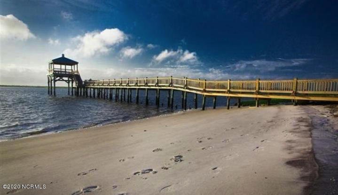
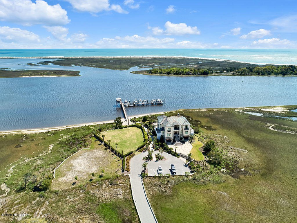
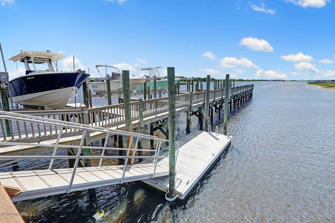
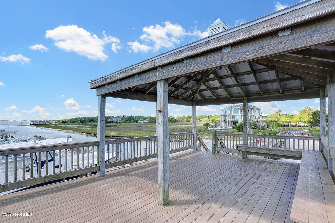
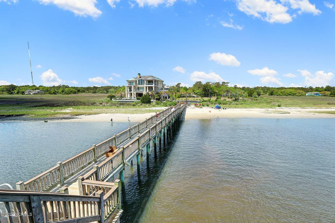
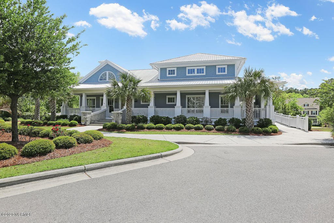
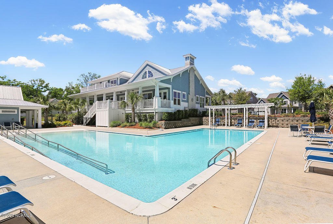
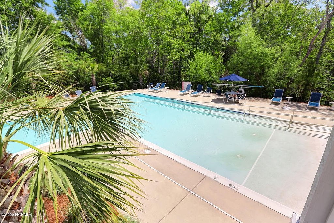
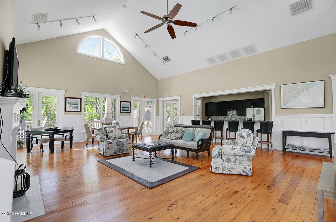
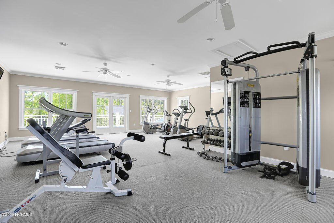
/u.realgeeks.media/brunswickcountyrealestatenc/Marvel_Logo_(Smallest).jpg)